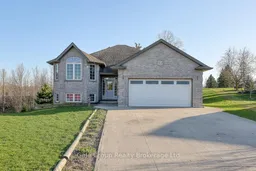Welcome to your dream home! Nestled on a serene dead-end cul-de-sac, this beautiful residence offers both comfort and style. Step inside to discover a convenient mudroom and laundry area directly off the attached garage, making everyday tasks a breeze. Boasting three spacious bedrooms on the main floor-the primary suite features a generous walk-in closet and a beautiful en-suite. The large, open-concept kitchen and living area create the perfect setting for family gatherings and entertaining. Enjoy seamless outdoor living with a lovely deck just off the kitchen, perfect for summer barbecues or morning coffee. The pantry offers plenty of storage space. Venture downstairs to the expansive finished basement, complete with a cozy gas fireplace that sets the mood for family movie nights or social gatherings. This versatile space also includes a half bath with a roughed-in shower, providing additional convenience for guests. With newer flooring throughout the mail level and plenty of pot lights illumination the space, you'll feel right at home. Plus, the energy-efficient solar panels on the roof generate an income of approximately $6,000 annually, offering savings and sustainability. Don't miss out on this extraordinary property that combines modern living with a peaceful setting!
Inclusions: Dishwasher, Dryer, Refrigerator, Stove, Washer
 45
45


