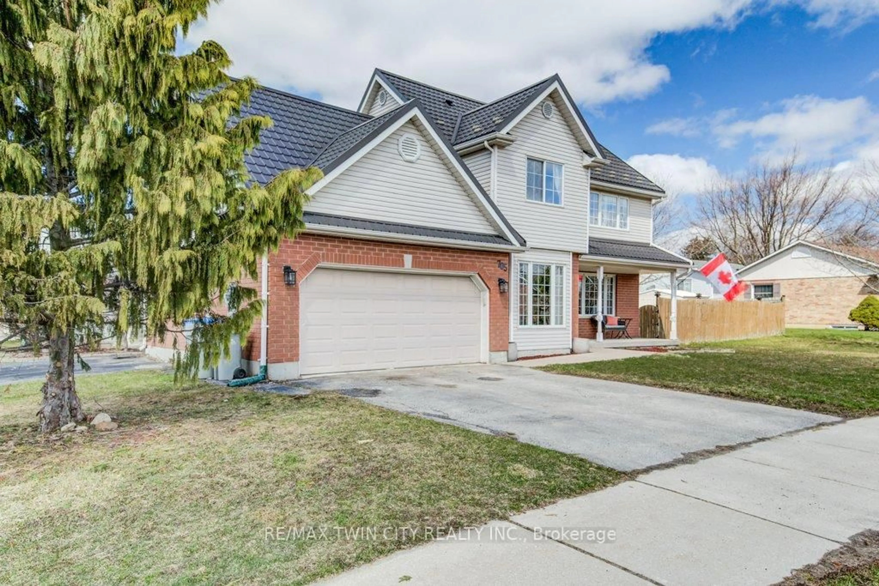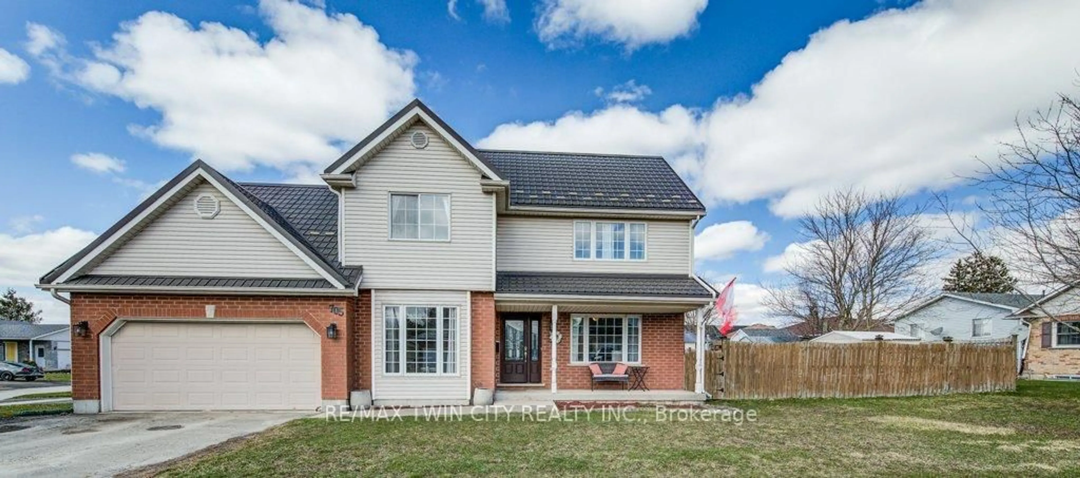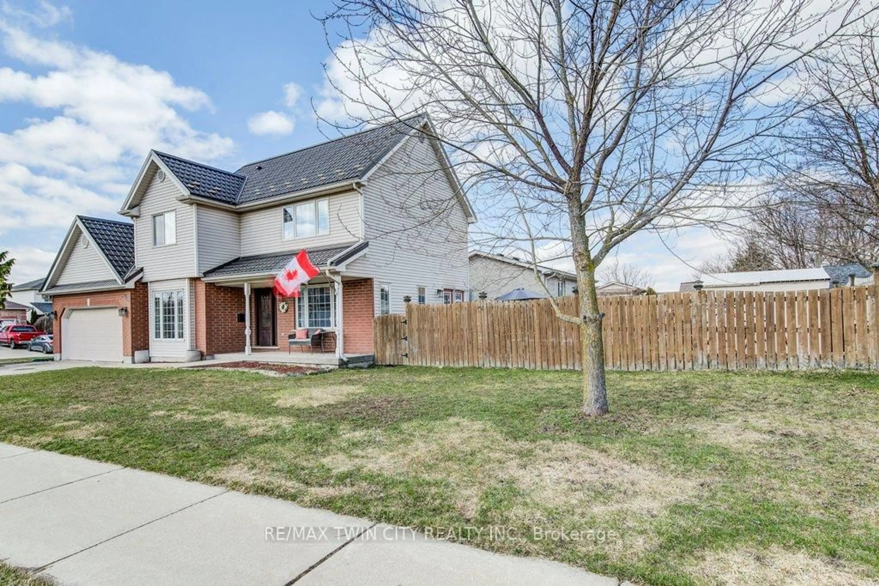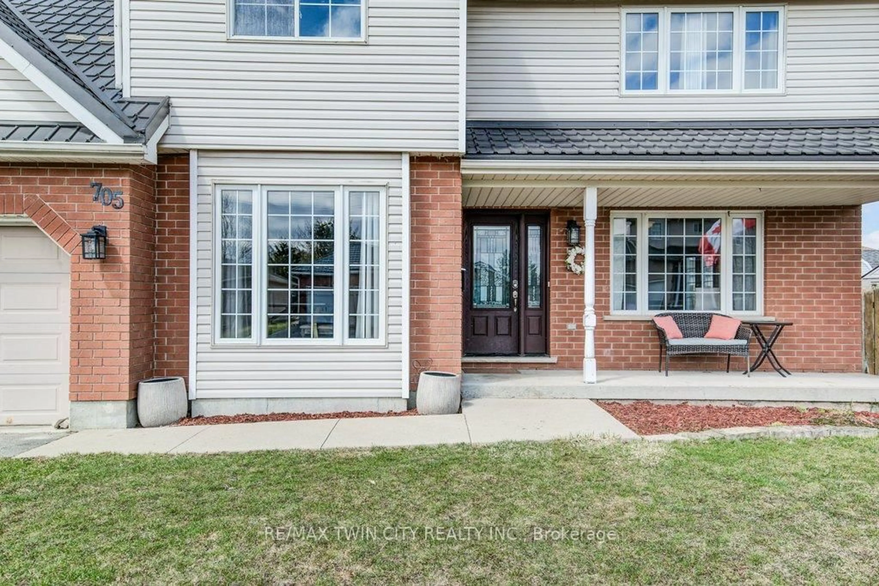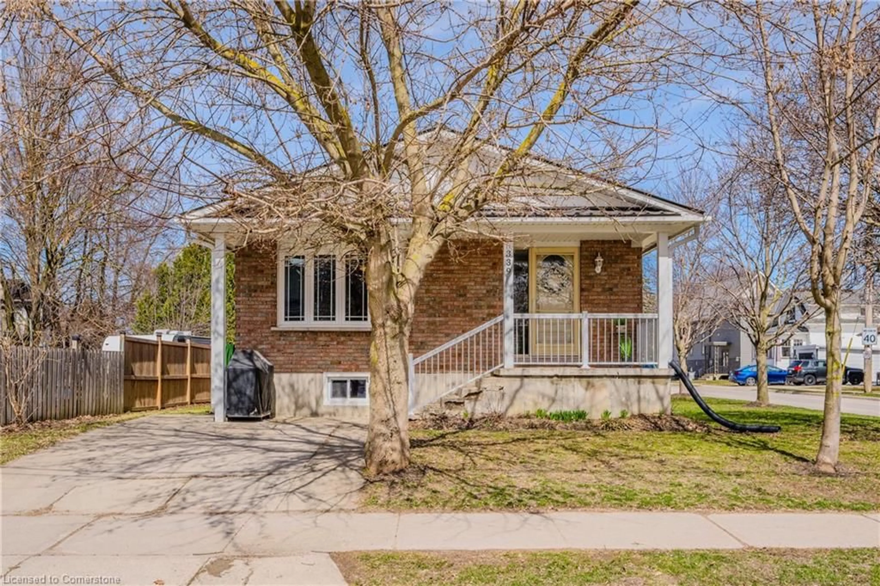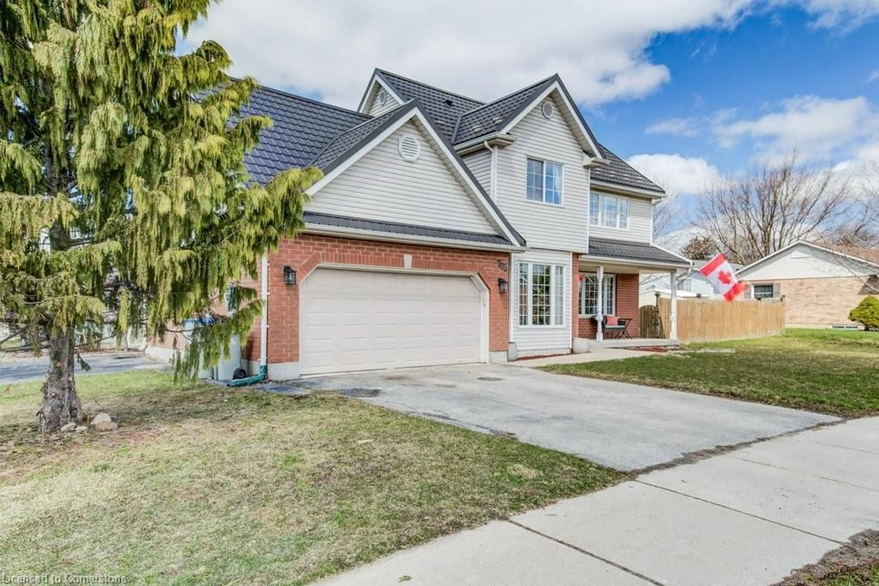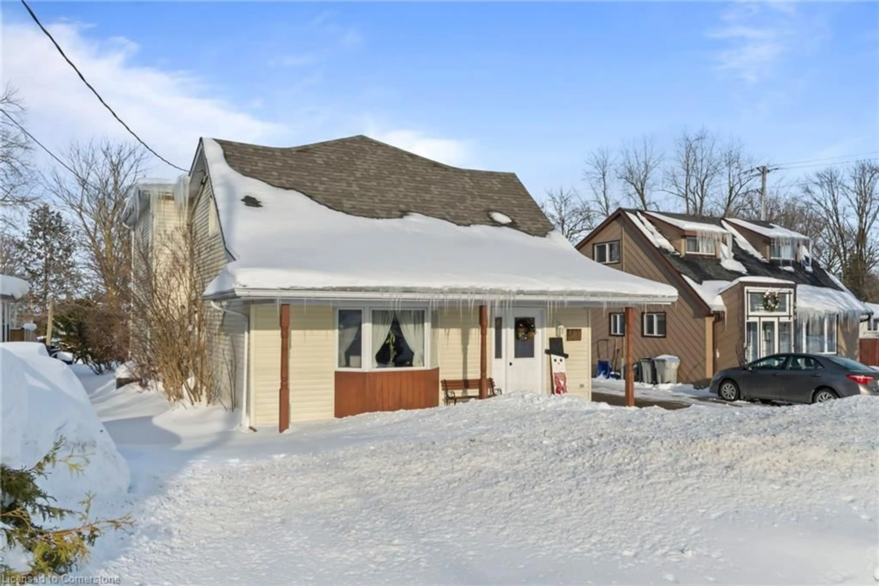705 Lavery St, North Perth, Ontario N4W 3T4
Contact us about this property
Highlights
Estimated ValueThis is the price Wahi expects this property to sell for.
The calculation is powered by our Instant Home Value Estimate, which uses current market and property price trends to estimate your home’s value with a 90% accuracy rate.Not available
Price/Sqft$414/sqft
Est. Mortgage$3,049/mo
Tax Amount (2024)$3,688/yr
Days On Market1 day
Description
Welcome to 705 Lavery Street a spacious, family-sized home offering over 2,500 sq ft of beautifully finished living space, nestled on a quiet street in the charming town of Listowel. Step inside to discover a thoughtfully designed floor plan that seamlessly connects each room, creating a warm and functional layout perfect for everyday living and entertaining. This move-in ready home features 3+1 bedrooms and 3.5 bathrooms. The main floor boasts a cozy living room with a gas fireplace and a walkout to the patio and fully fenced backyard ideal for summer BBQs or letting the kids and pets play safely. The open-concept kitchen flows into a bright breakfast nook and a spacious dining room, making mealtimes and hosting easy and enjoyable. A convenient mudroom offers inside access to the 2-car garage, plus a 2-piece powder room and main floor laundry. Upstairs, you'll find a generous primary suite featuring a tray ceiling, walk-in closet, and a private 4-piece ensuite. The additional bedrooms are all excellent sizes perfect for growing families and share a well-appointed 4-piece bath. The finished lower level adds even more value and versatility, with a large rec room with a second gas fireplace, a 4th bedroom, a 3-piece bath, and a bonus room ideal for a home office, gym, craft space, or playroom the possibilities are endless. Outdoors, enjoy your fenced backyard patio, double-wide driveway, and 2-car garage plus, a second double-wide driveway perfect for your camper, boat, or utility vehicle. Located just minutes from Listowels amenities and golf course, this is truly a family-sized home in a fantastic location. Dont miss this one call your REALTOR today to book your private showing!
Property Details
Interior
Features
Bsmt Floor
Utility
5.8 x 1.63Rec
6.13 x 5.664th Br
3.53 x 3.13Other
4.2 x 3.17Exterior
Features
Parking
Garage spaces 2
Garage type Attached
Other parking spaces 4
Total parking spaces 6
Property History
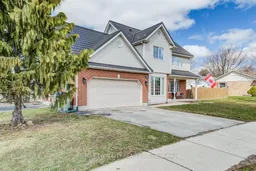 47
47
