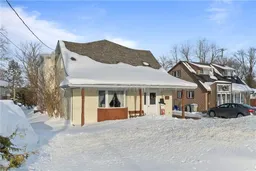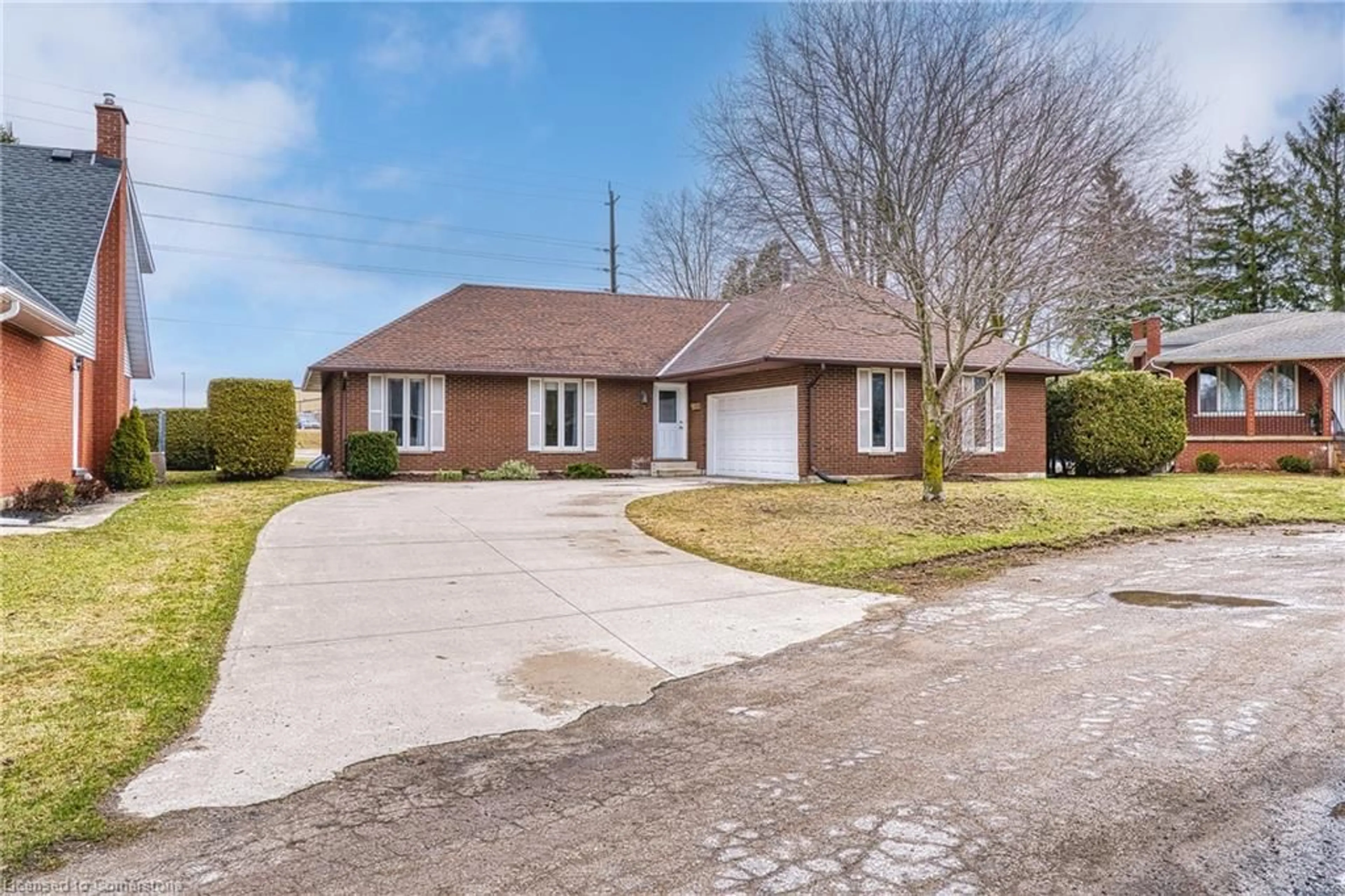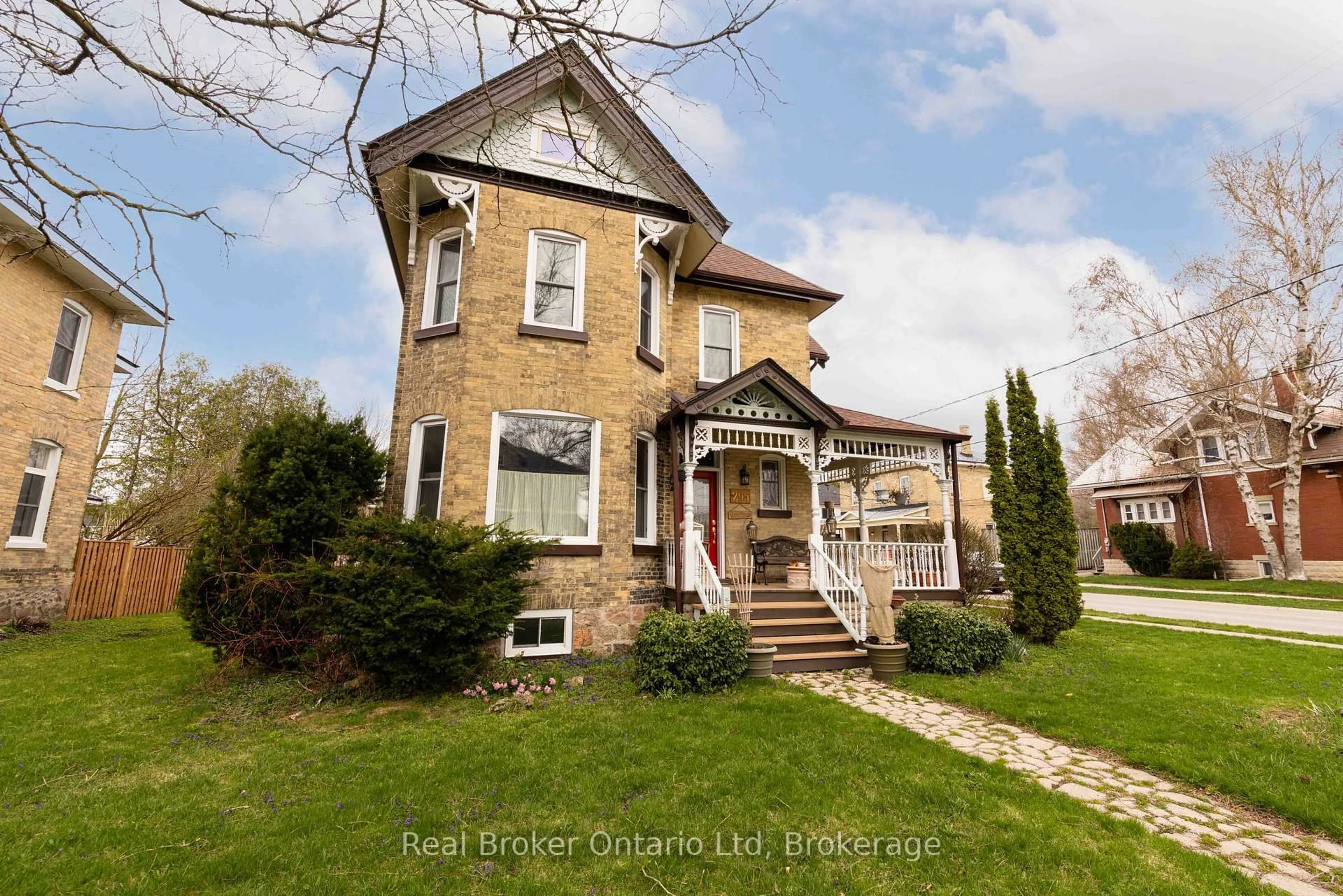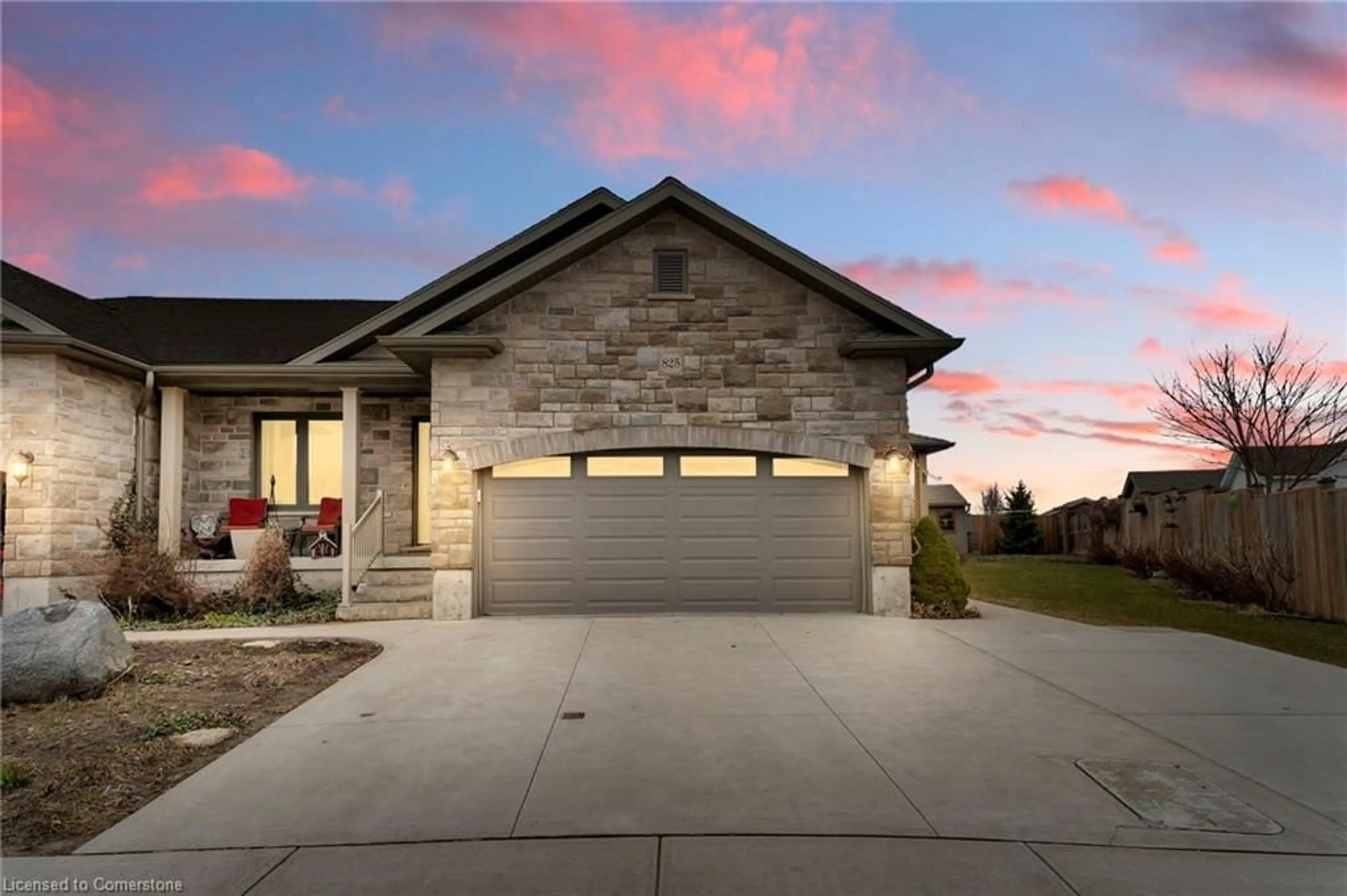This charming 2 story home is located in Listowel and offers a blend of comfort and functionality. As you approach the property you will see a well maintained concrete driveway leading to the double car detached garage, which is heated ensuring a cozy space for vehicles or your favorite hobbies. Upon entering the home you are welcomed into an inviting family room that is perfect for all types of gatherings. The open concept design seamlessly connects the living room to the kitchen and dining area creating a comforting atmosphere. Large windows allow all the natural light to flood the space enhancing the warm and welcoming ambiance. On the second floor you will find three large bedrooms that were designed with comfort in mind. the primary bedroom is a true retreat boasting a private ensuite for added convenience. The finished basement adds even more room to this already spacious home, utilize this space for a home gym, entertainment area, kids play room, the possibilities are endless. This home is situated right around the corner from 2 parks, the local pool, baseball diamonds and walking trails. With this great location, generous living space and thoughtful design this home is the ideal choice for anyone looking to call Listowel HOME.
Inclusions: Central Vac,Dryer,Refrigerator,Stove,Washer,Window Coverings,Basement Freezer And Central Vac As Is. 4 Island Stools.
 44
44




