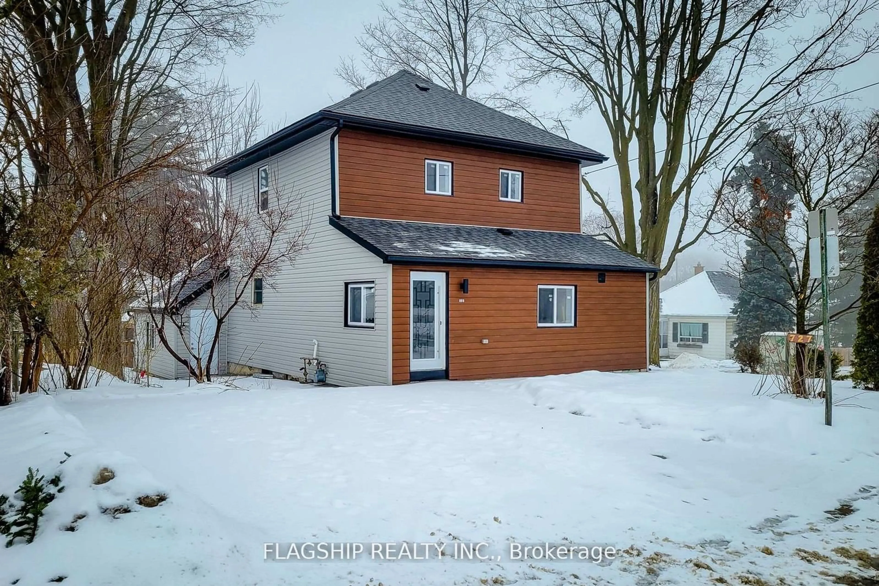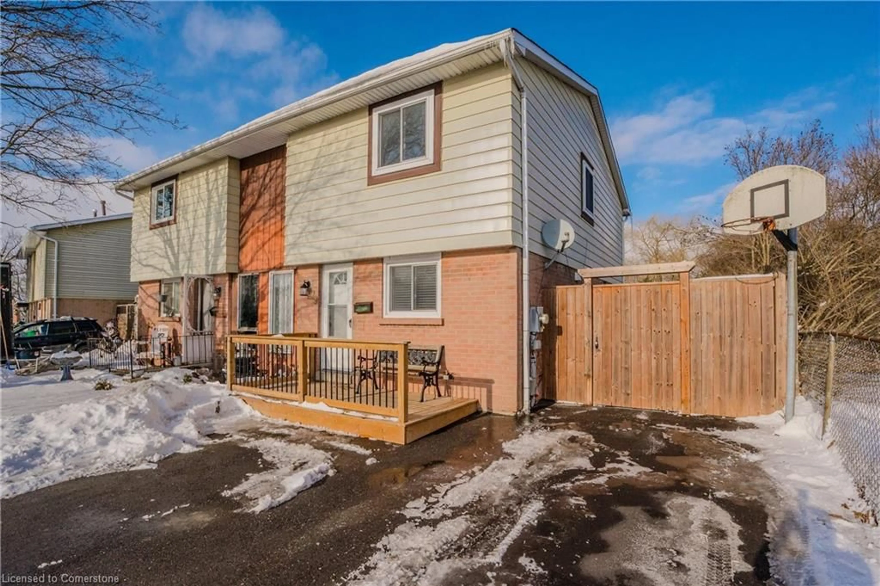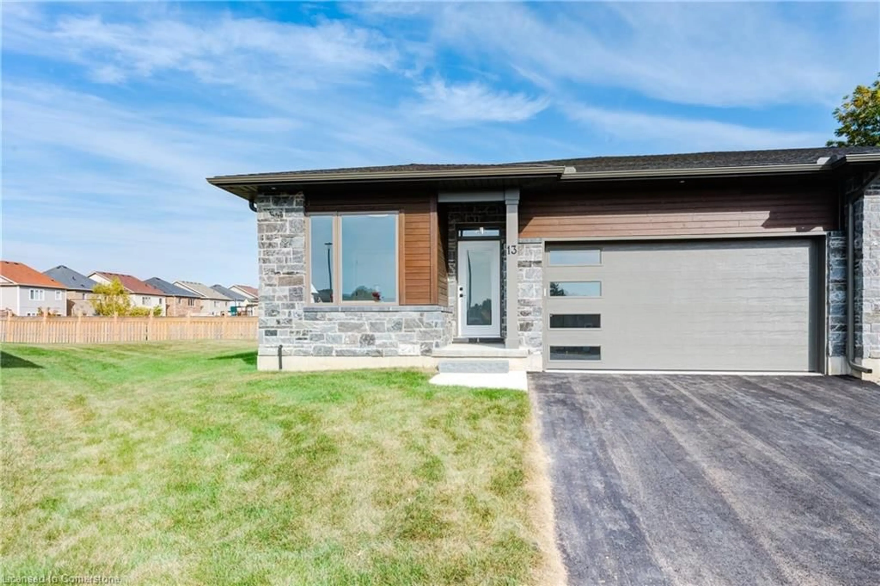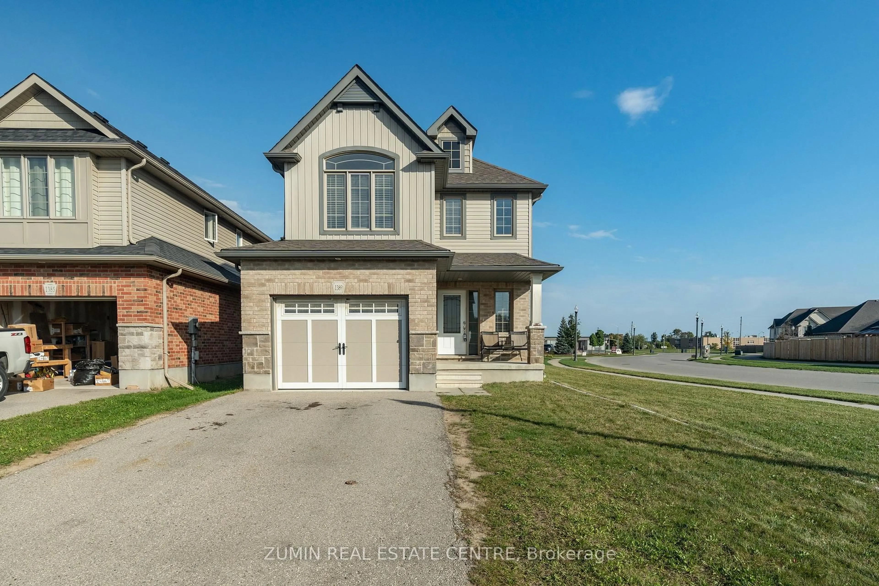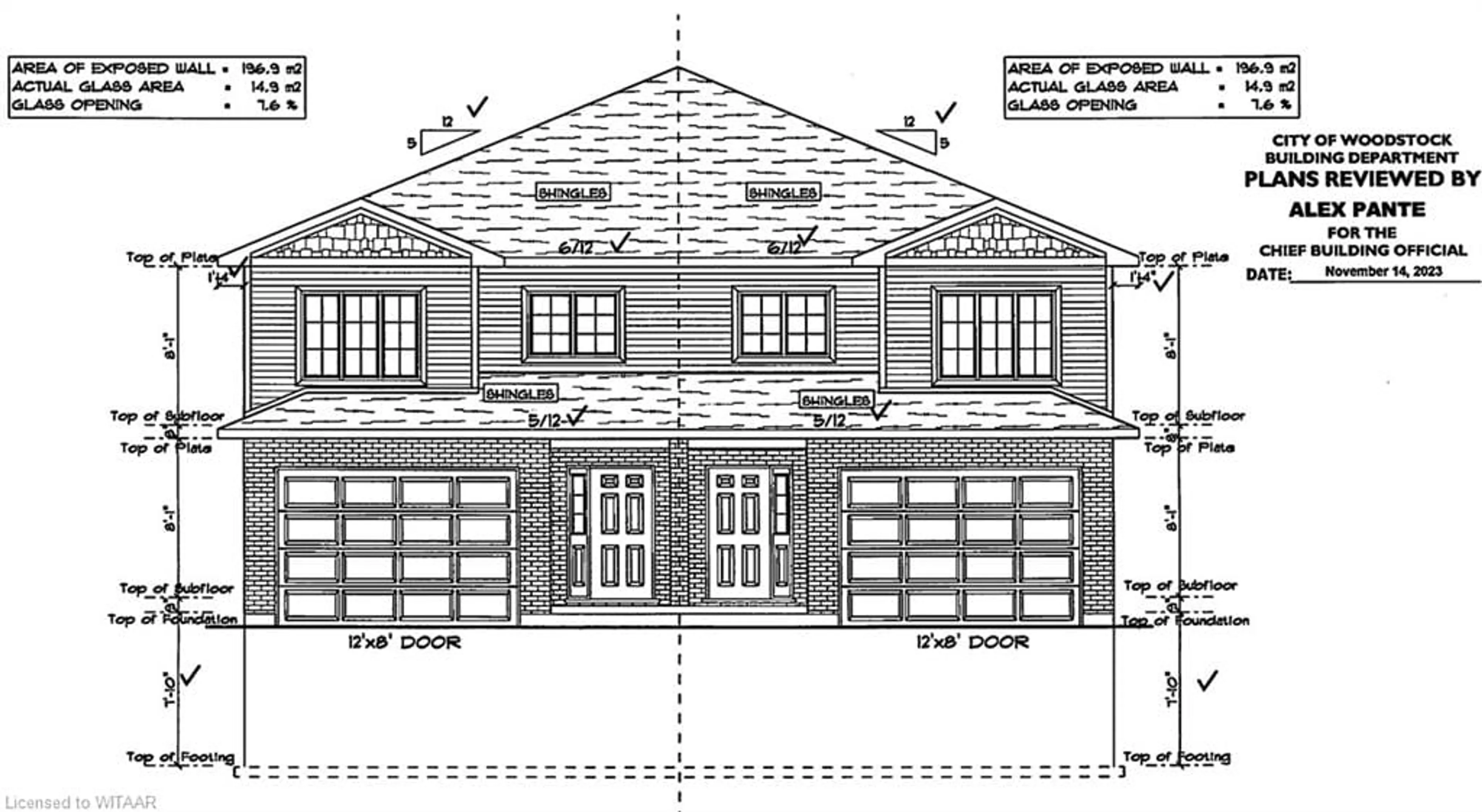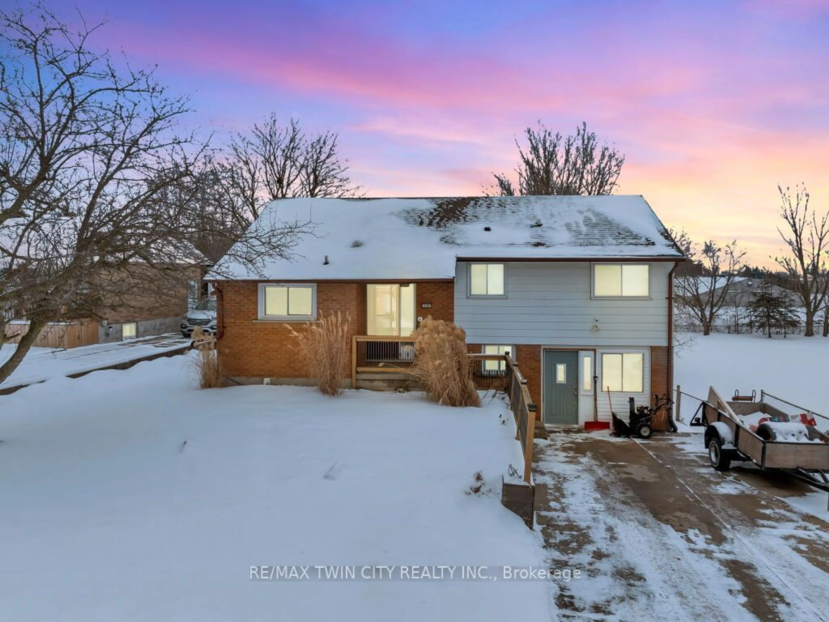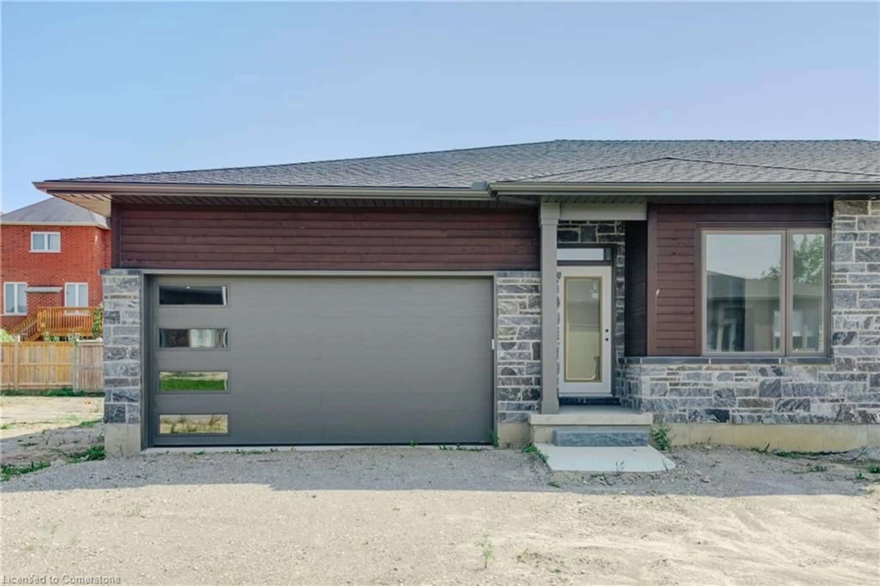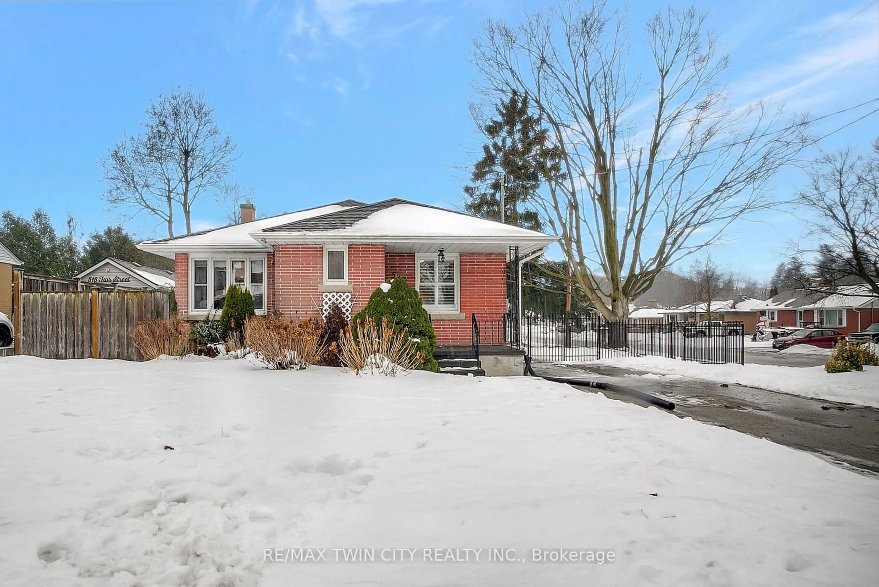Charming 3-Bedroom Bungalow in South Woodstock! Welcome home to this enchanting 3-bedroom, 2-bathroom bungalow located in "The Friendly City". Immediately presenting a modern, inviting curb appeal provided by the freshly painted exterior. This home is ideal for families, first-time buyers, or savvy investors seeking a property with fantastic potential. Enjoy quick and easy access to highways, local parks, schools, shopping centres, and public transit options, making everyday errands and commutes a breeze. The home offers comfortable, single-level living with three bedrooms and two full bathrooms. Almost every room has been freshly painted, giving the home a bright and welcoming atmosphere. The large, well-maintained yard features a covered back deck that’s perfect for entertaining or relaxing. With ample room for both floral and vegetable gardens, you can create your own private oasis. The spacious basement provides endless possibilities, whether you’re looking to expand your living area, create a home office, or even add an in-law suite. This home combines comfort, convenience, and future potential in a centrally desirable location. Don’t miss the chance to call it your own!
Inclusions: Carbon Monoxide Detector,Dishwasher,Dryer,Freezer,Microwave,Refrigerator,Smoke Detector,Stove,Washer,Window Coverings,Basement Refrigerator, Stove, Microwave
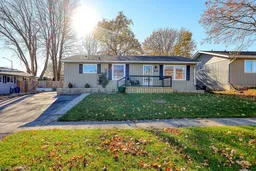 50
50

