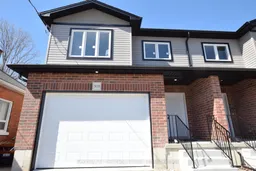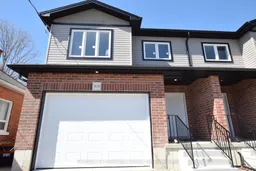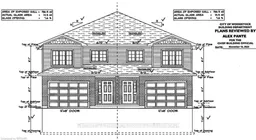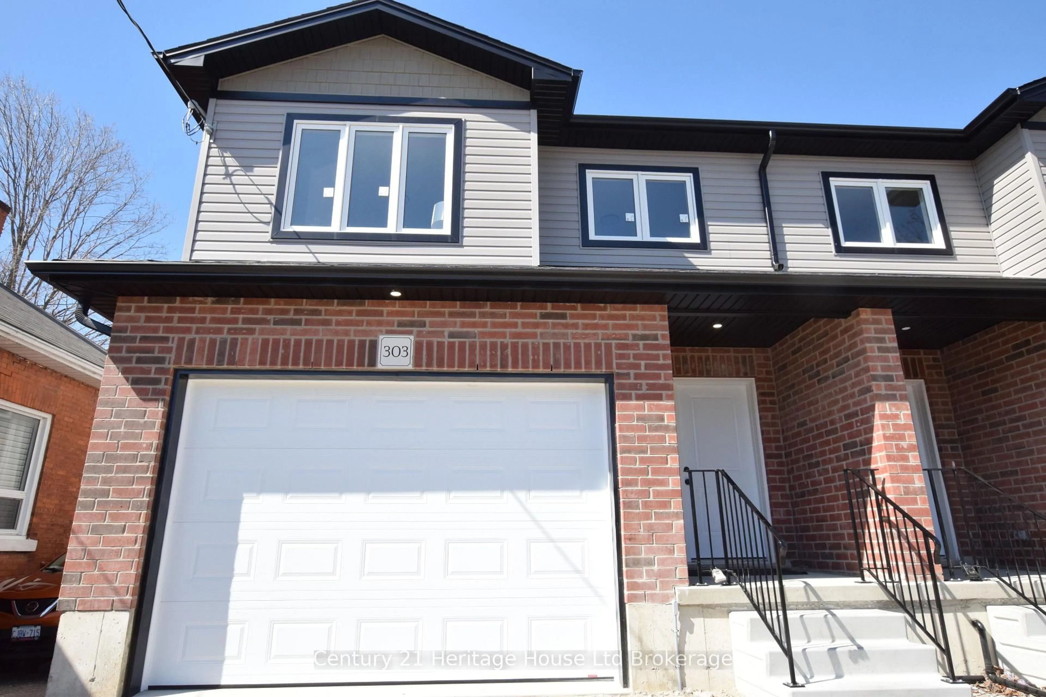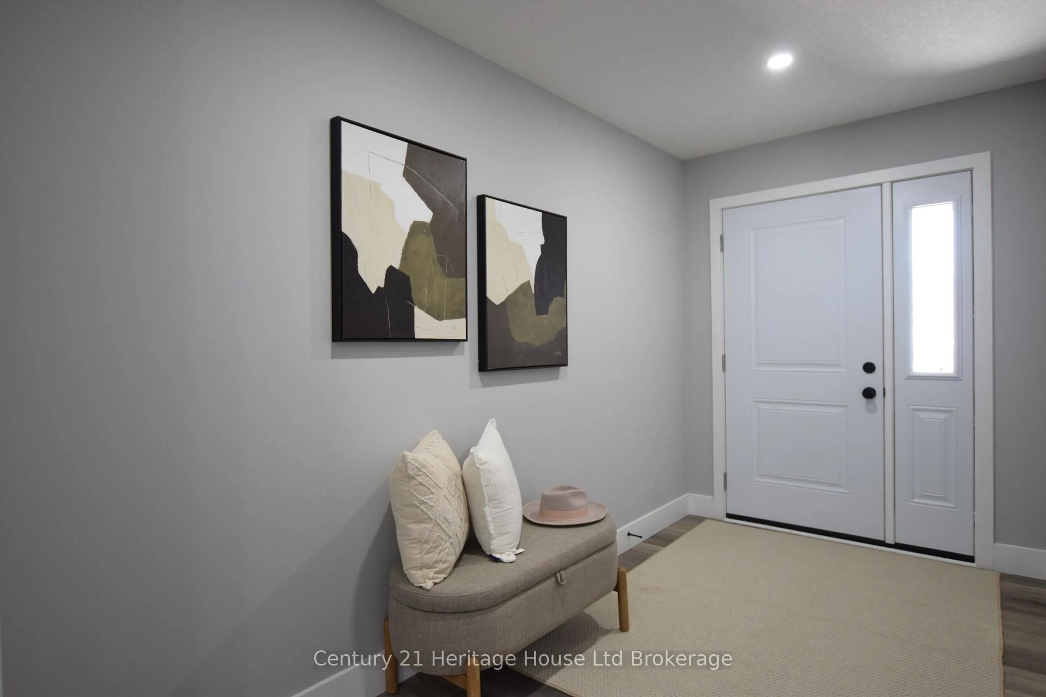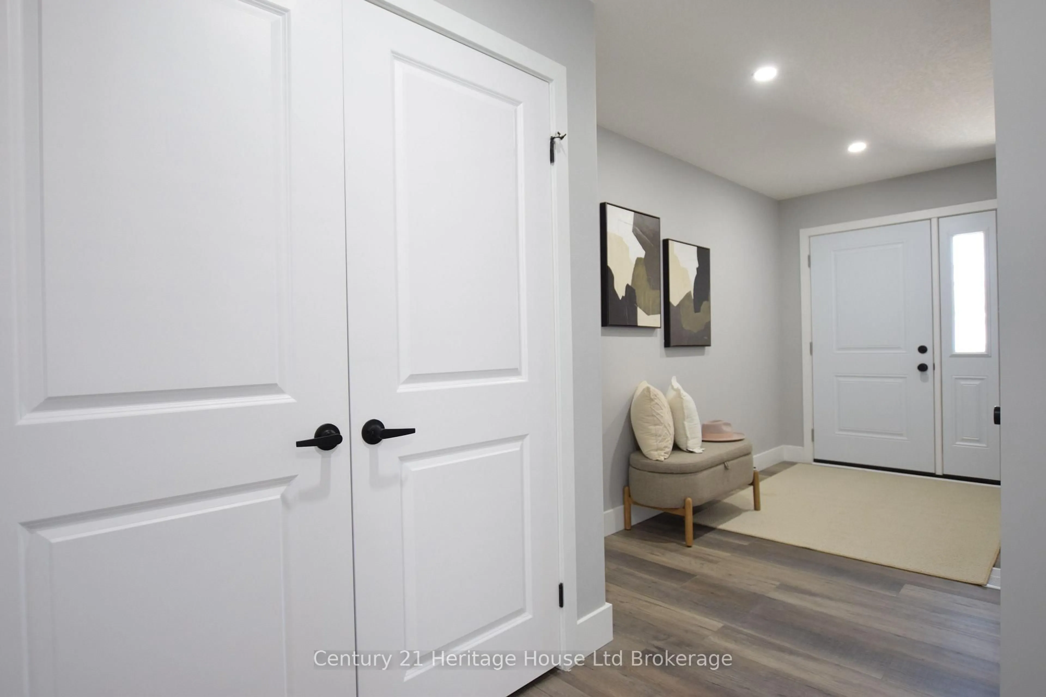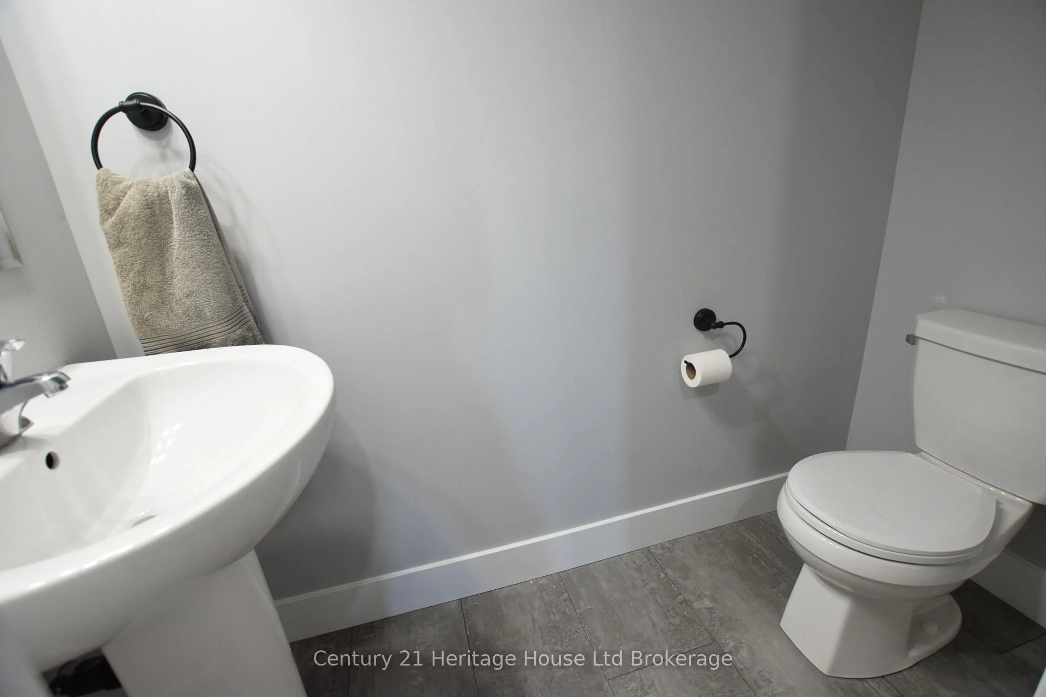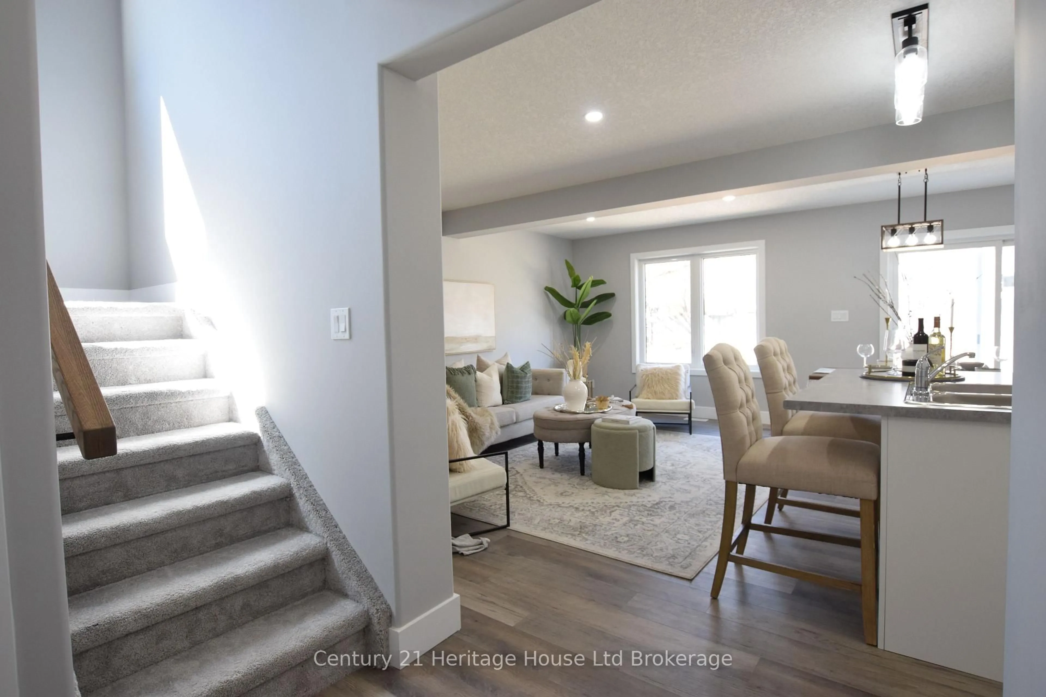303 Simcoe St, Woodstock, Ontario N4S 1J1
Contact us about this property
Highlights
Estimated valueThis is the price Wahi expects this property to sell for.
The calculation is powered by our Instant Home Value Estimate, which uses current market and property price trends to estimate your home’s value with a 90% accuracy rate.Not available
Price/Sqft$349/sqft
Monthly cost
Open Calculator
Description
Incredible value in this brand new 1700+ square foot semi with oversize garage and double drive. Spacious floor plan, open-concept great room kitchen, dining and island breakfast bar. Three very generous size bedrooms, two and a half bathrooms, primary with ensuite and walk-in closet, upper level laundry room. Basement has a 3 pc rough-in bath and tons of potential to finish a recreation room and fourth bedroom. Very convenient location just a short walk to shopping and restaurants. Quick connection to major highways for those who commute or have families in other towns. This home comes with a Registered New Home Warranty, pre-closing new build inspection, and can be yours at an affordable price!
Property Details
Interior
Features
Main Floor
Foyer
3.35 x 1.96Great Rm
5.31 x 4.04Kitchen
5.31 x 2.44Exterior
Features
Parking
Garage spaces 1
Garage type Attached
Other parking spaces 2
Total parking spaces 3
Property History
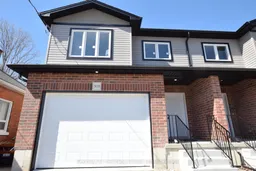 44
44