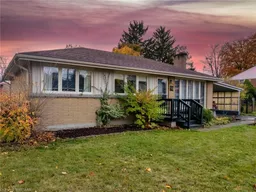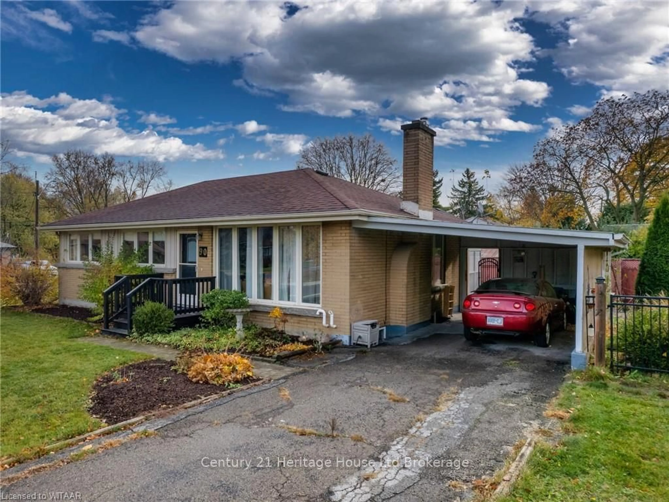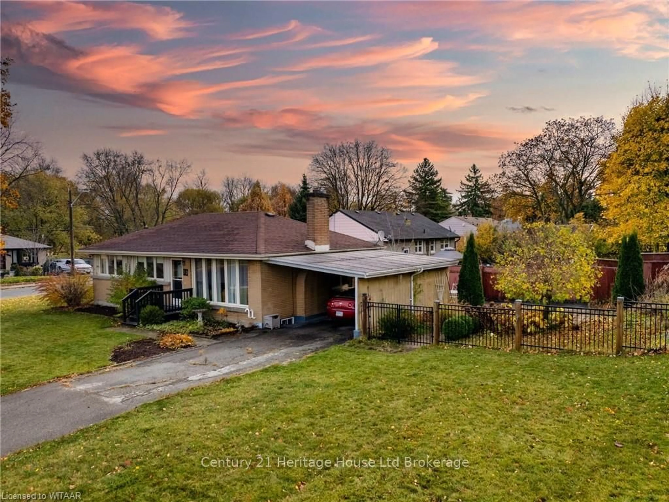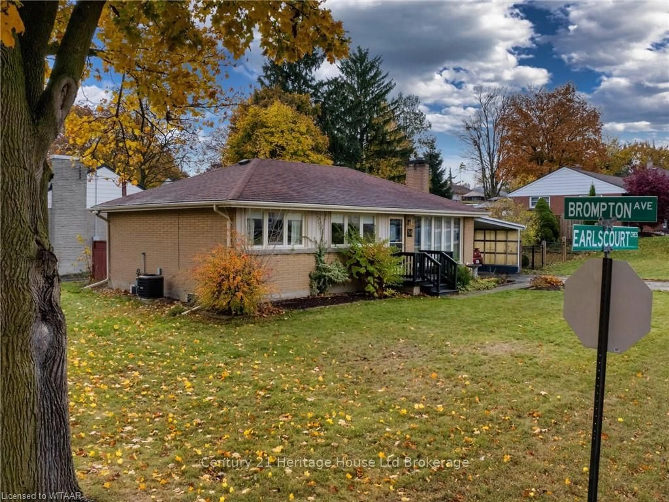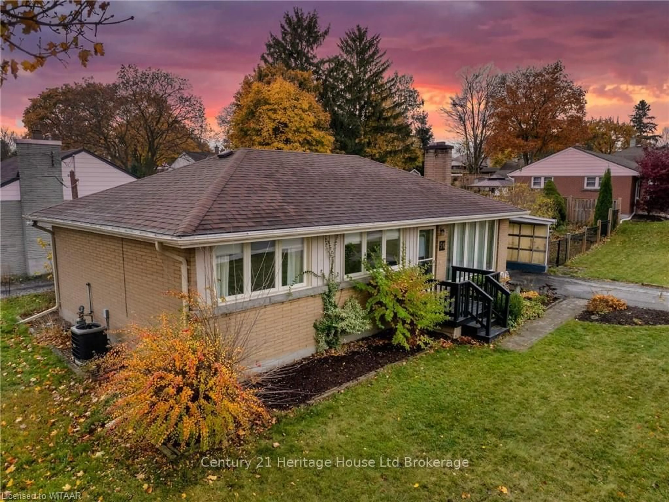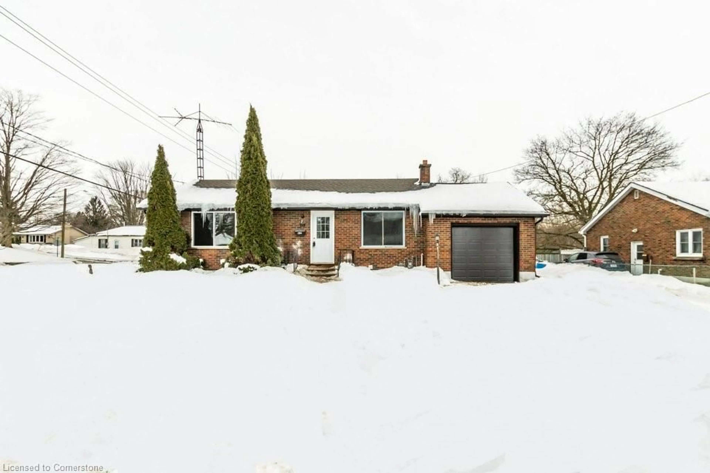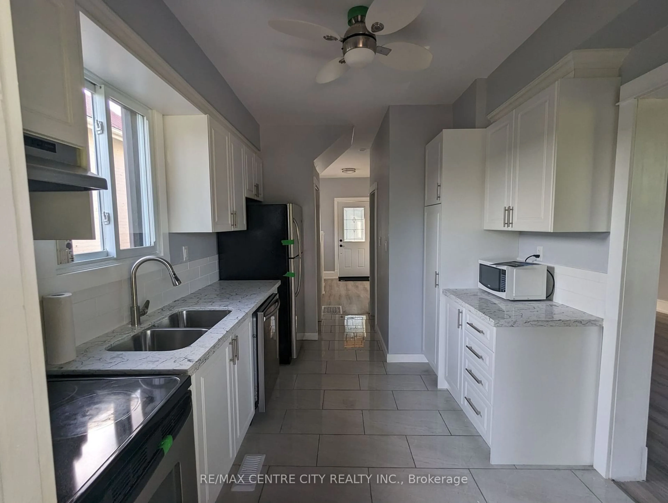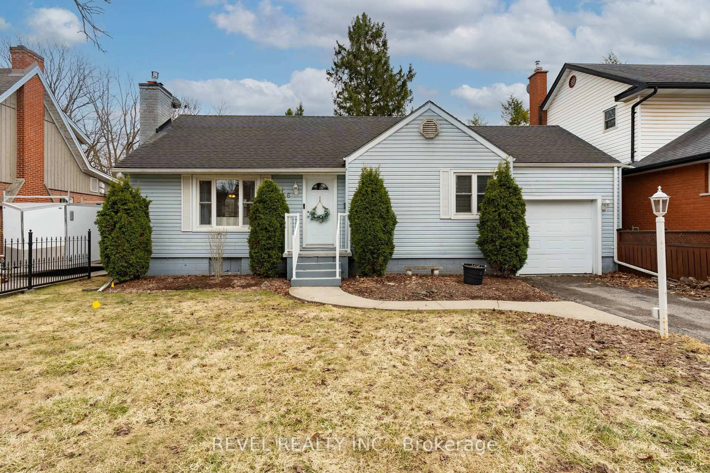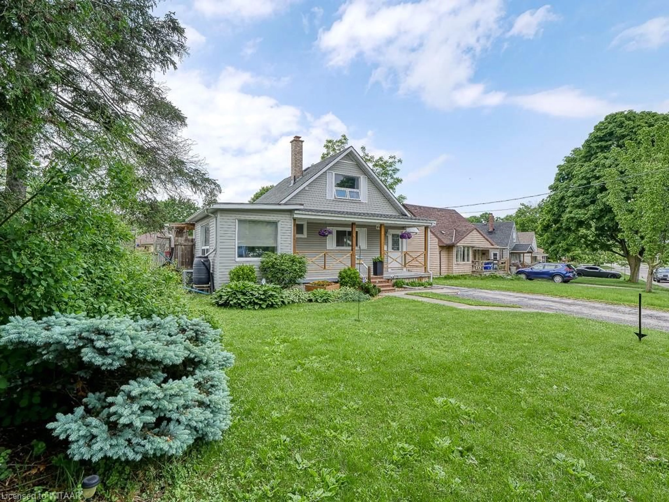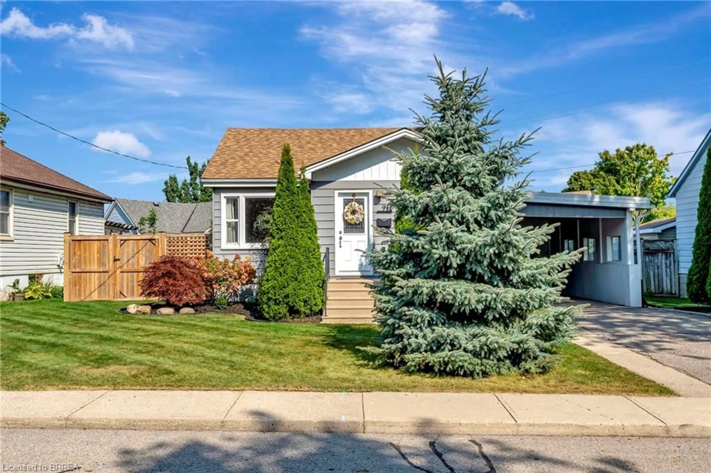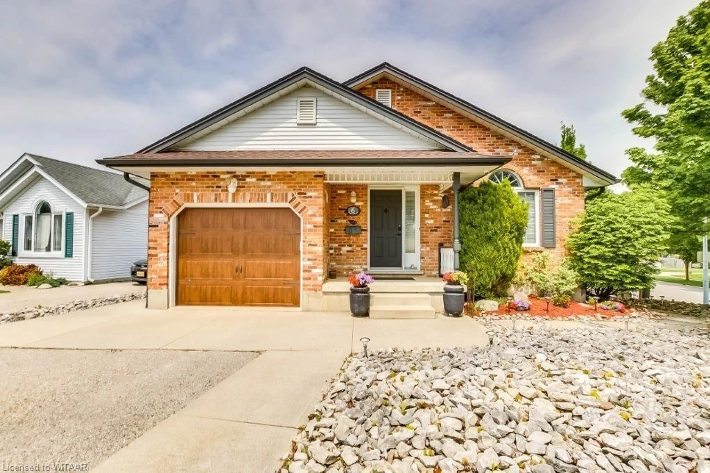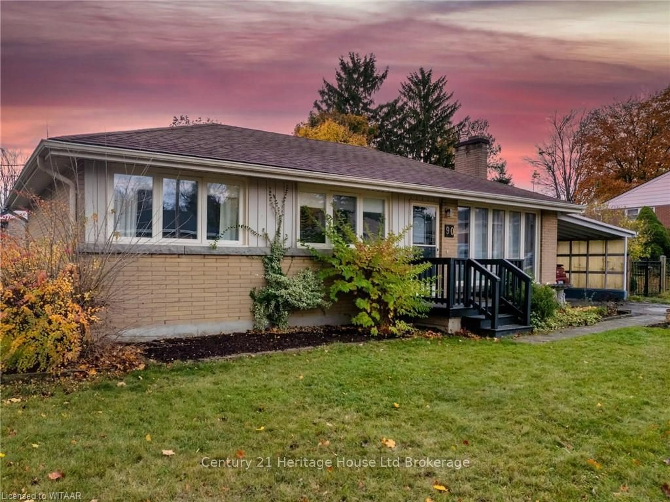
90 EARLSCOURT Cres, Woodstock, Ontario N4S 5H3
Contact us about this property
Highlights
Estimated ValueThis is the price Wahi expects this property to sell for.
The calculation is powered by our Instant Home Value Estimate, which uses current market and property price trends to estimate your home’s value with a 90% accuracy rate.Not available
Price/Sqft$346/sqft
Est. Mortgage$2,658/mo
Tax Amount (2024)$2,678/yr
Days On Market142 days
Description
Charming and Updated 2-Bedroom (or 3 bedroom) Home on a Spacious Corner Lot! Welcome to this bright and beautifully maintained home, perfectly situated on a desirable corner lot. Featuring 2 spacious bedrooms with large windows that flood the rooms with natural light, this property is move-in ready with key updates throughout. Enjoy the newer windows and roof, ensuring peace of mind for years to come. Step inside to discover a warm and inviting layout with original oak flooring, crown moulding, and elegant pot lights. The cozy gas fireplace creates the perfect ambiance in the living area, while the large front window lets sunlight pour in. The modernized kitchen comes equipped with sleek stainless steel appliances, complemented by the convenience of two laundry rooms. The main floor laundry room can easily convert back into a third bedroom if desired. The updated bathroom, side entrance to the basement - perfect for an inlaw setup, and plenty of storage options – including three dedicated storage closets downstairs – provide both practicality and comfort. Outside, a fully fenced lot, single-car carport, and a sun-filled Florida room complete this well-appointed home. Don’t miss out on the chance to own a property that combines charm, convenience, and ample space. Highlights: 2 Bedrooms with large windows; Updated kitchen & bathroom; Stainless steel kitchen appliances; Gas fireplace, crown moulding, pot lights; Fully fenced corner lot with single-car carport; Sunroom/Florida room; Side entrance to basement & ample storage spaces; Original oak flooring Make this bright, inviting, and storage-friendly home yours!
Property Details
Interior
Features
Main Floor
Living
5.41 x 3.45Sunroom
5.69 x 2.44Dining
2.46 x 2.41Kitchen
3.96 x 3.56Exterior
Features
Parking
Garage spaces -
Garage type -
Total parking spaces 5
Property History
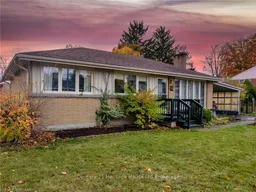 40
40