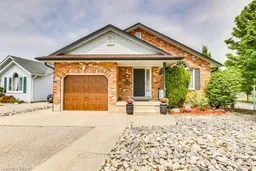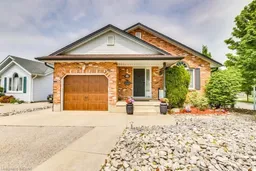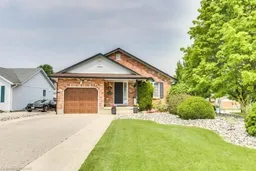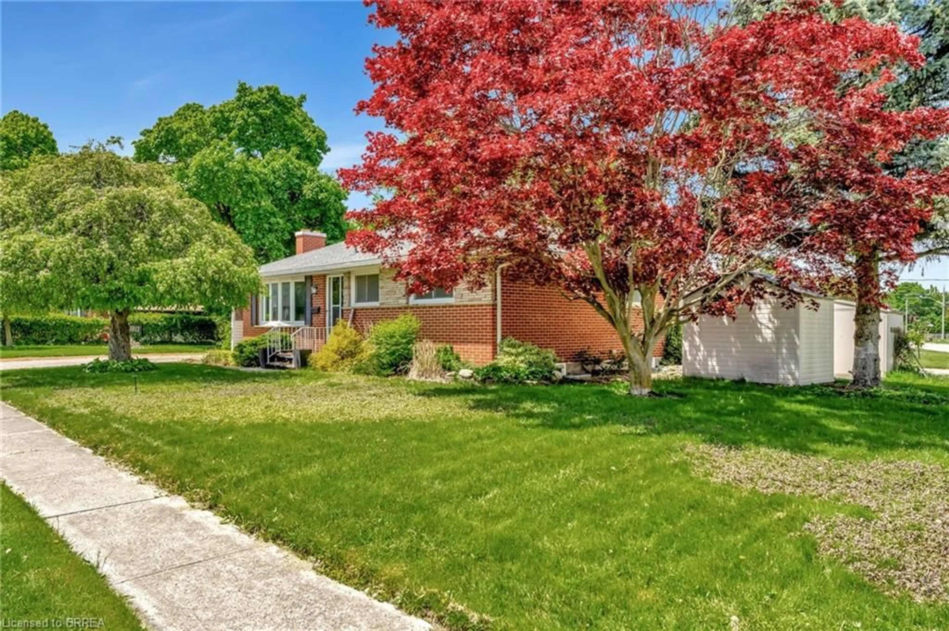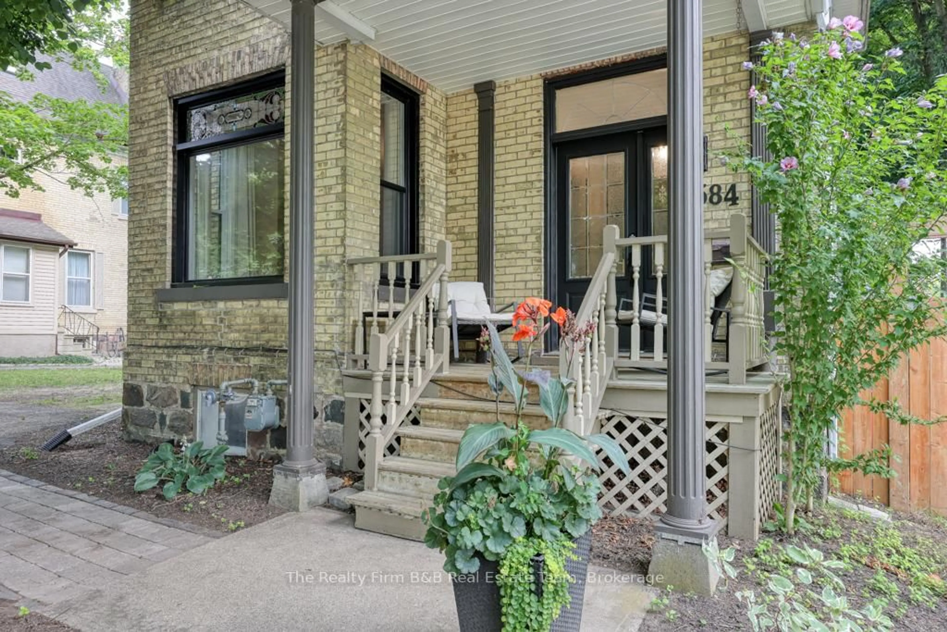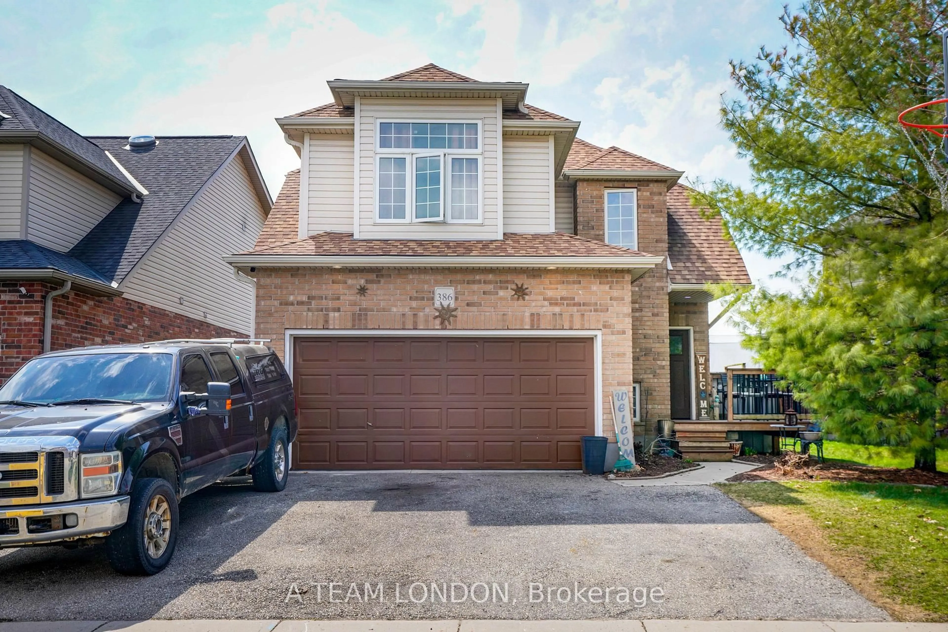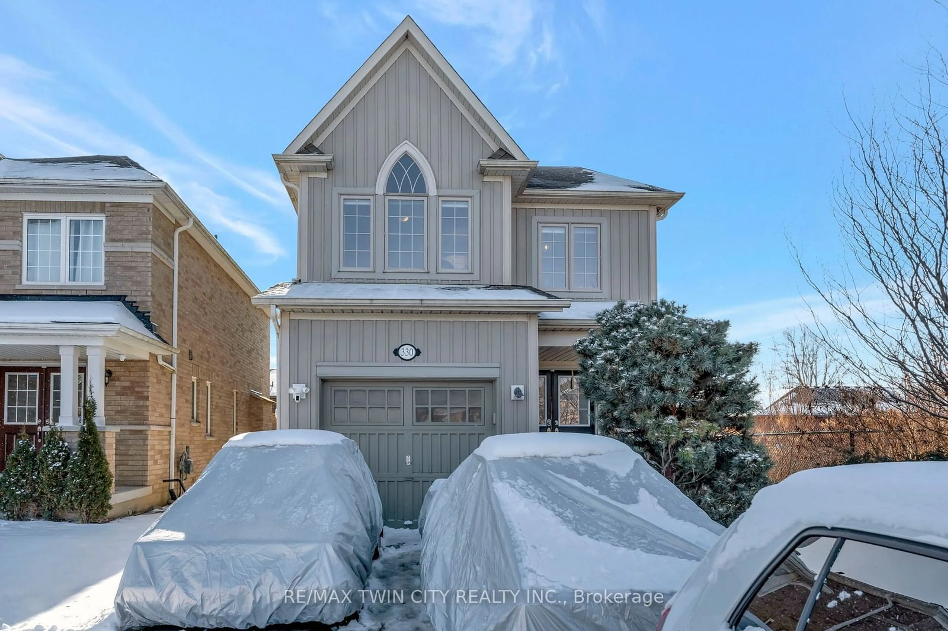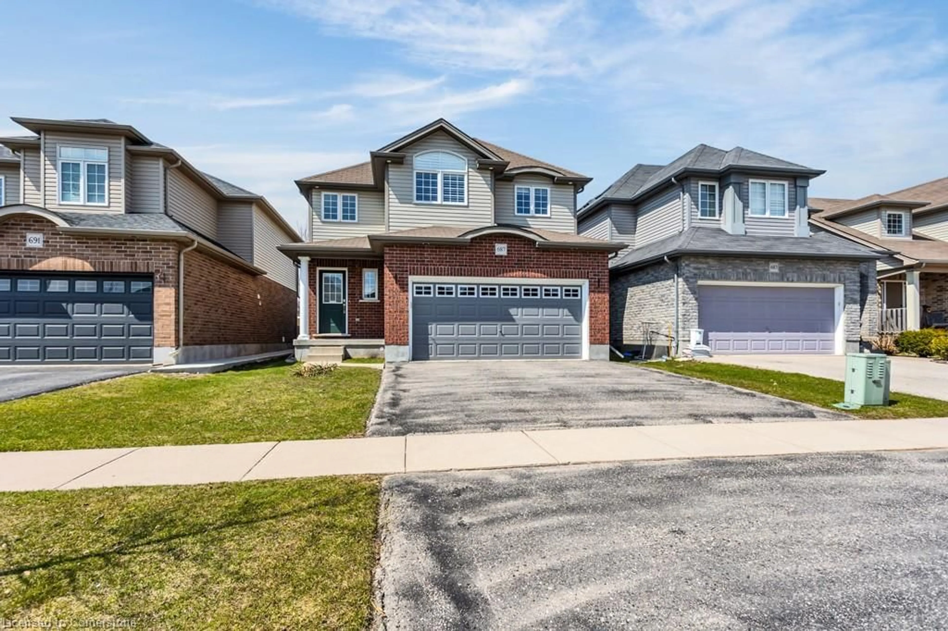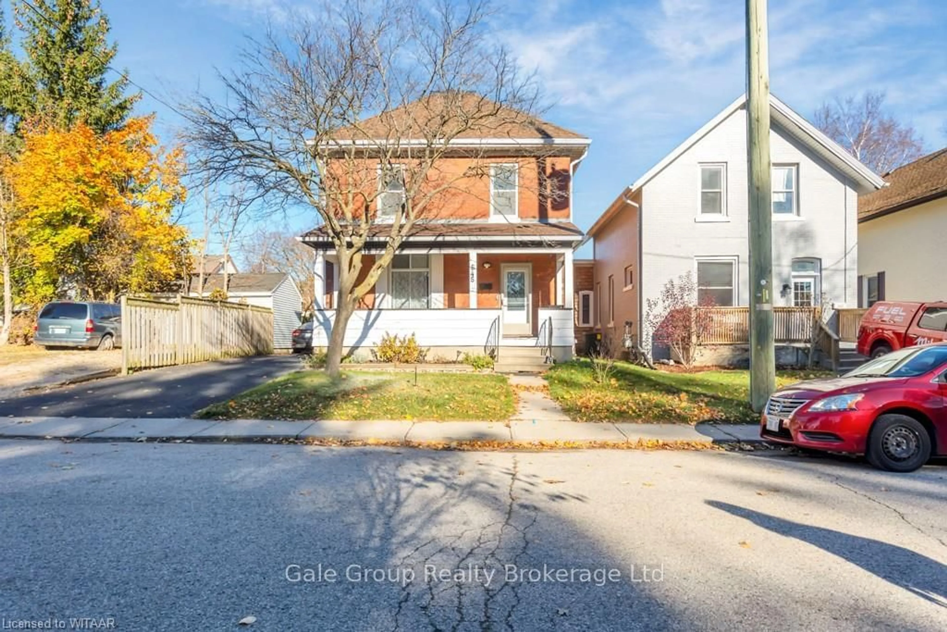Welcome to this charming 4-level backsplit home, meticulously crafted with comfort and convenience in mind. Built in 1993, this property combines modern amenities with timeless design elements, starting with its attached garage that provides security and storage. Outside, the landscaping is tastefully designed for minimal upkeep, featuring a fenced rear yard, a shed for additional storage, and a deck that serves as a perfect retreat for outdoor gatherings or peaceful relaxation. Step inside, and you'll find a home that's move-in ready and meticulously maintained. Large windows throughout flood the interior with natural light, creating a warm and inviting ambiance that's perfect for everyday living and entertaining. The layout is thoughtfully designed, with a family room that seamlessly connects to the backyard deck, blurring the lines between indoor and outdoor living spaces. This setup enhances the home's livability, offering flexibility for various lifestyles and activities. With two four-piece bathrooms and three spacious bedrooms, there's ample room for the whole family to thrive and grow. The property's strategic fencing not only enhances privacy but also adds to its appeal as a safe and secure environment. Recent updates include a new furnace installed in 2020, ensuring efficient heating and comfort throughout the seasons. Additionally, the roof shingles were replaced in 2010 with a durable 40-year option, providing peace of mind for many years to come.
Inclusions: Carbon Monoxide Detector, Central Vacuum, Dishwasher, Dryer, Garage Door Opener, Refrigerator, Stove, Washer, Window Coverings
