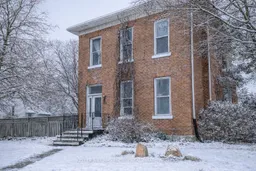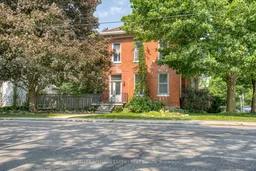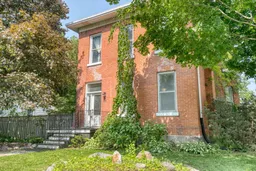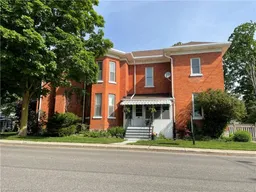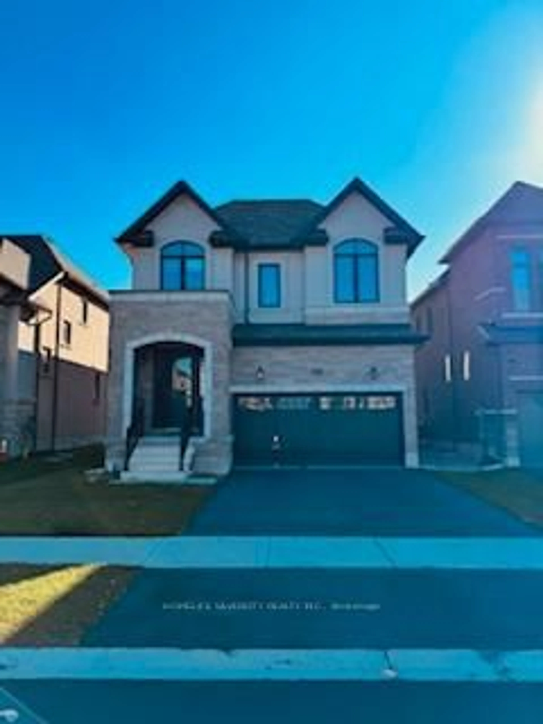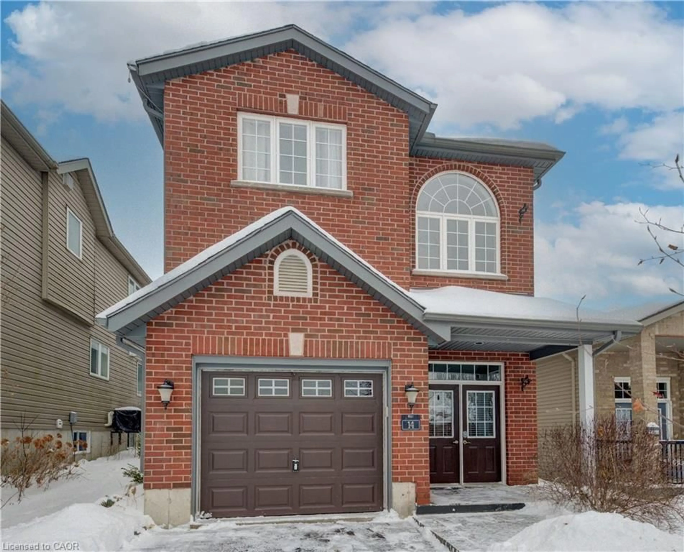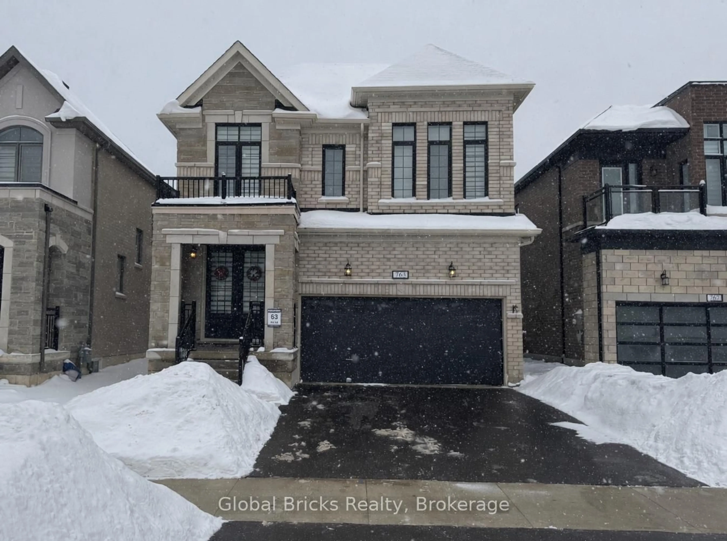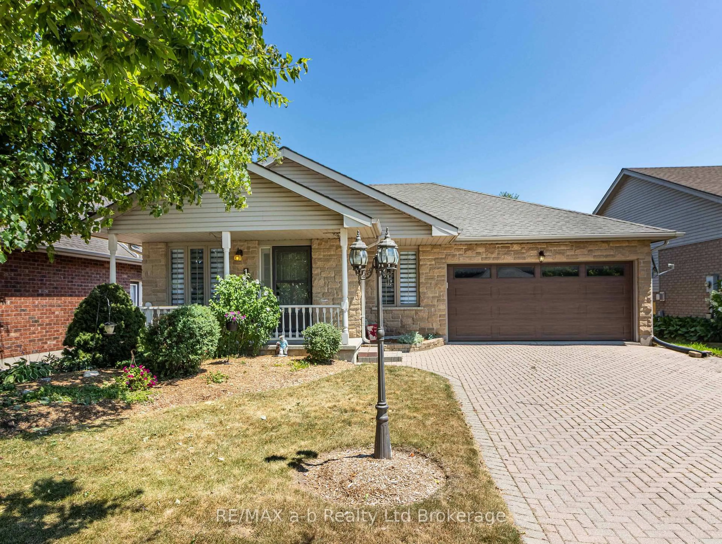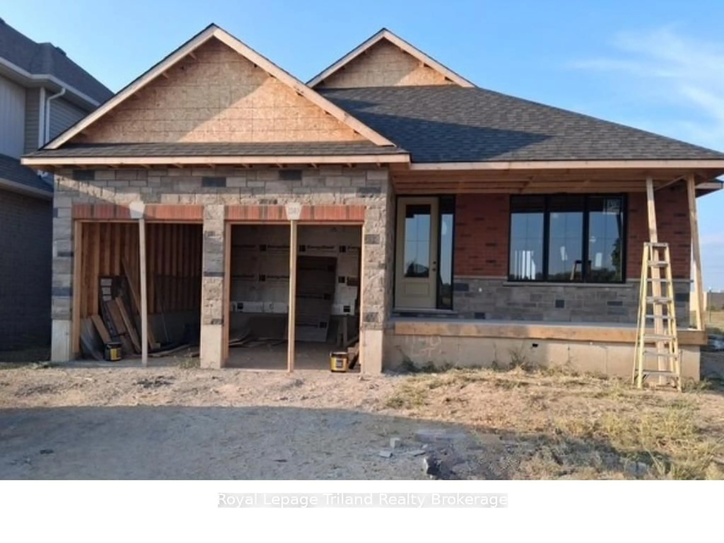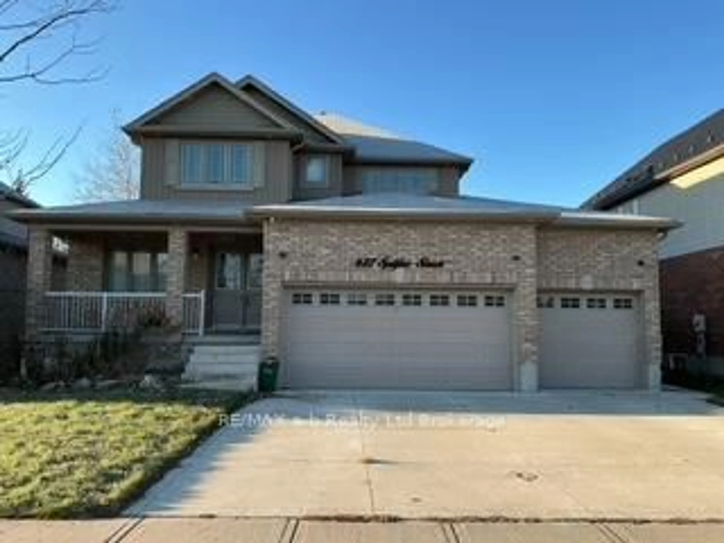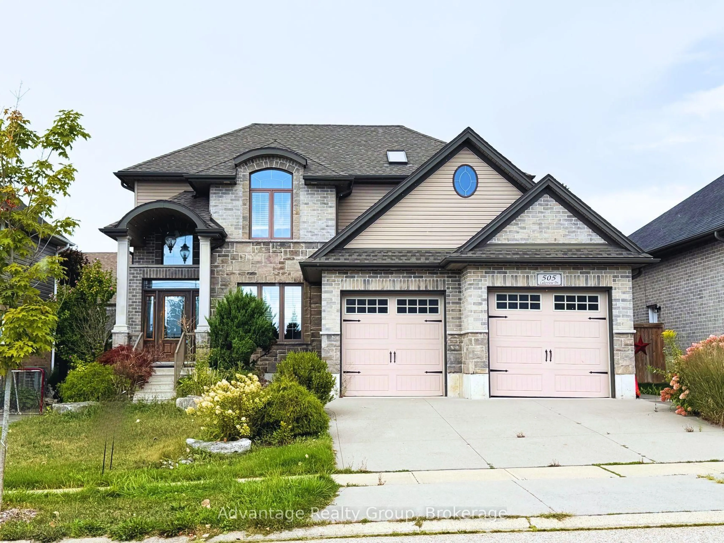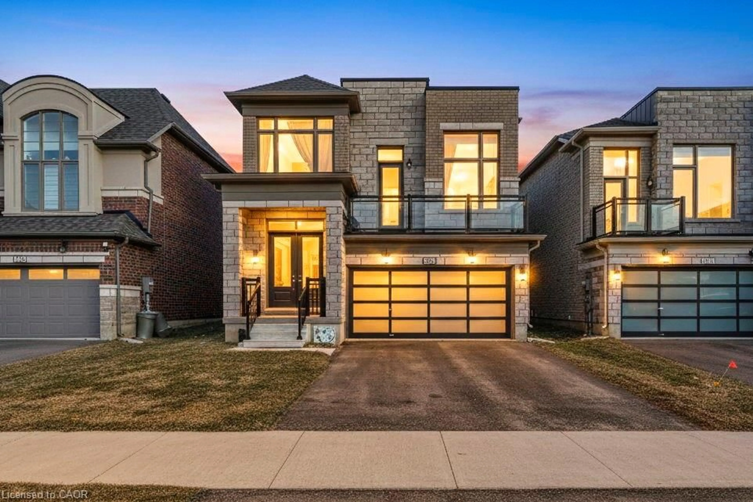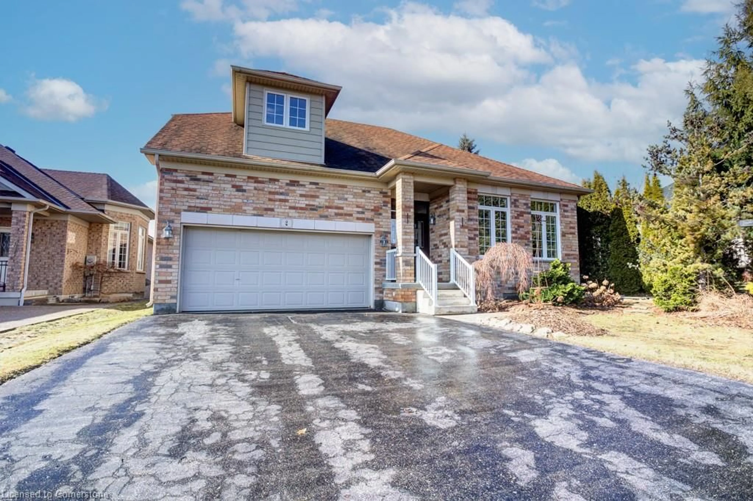Built in 1875, this stately century home stands proudly in the heart of Woodstock, offering over 2,600 sq ft of bright, character-rich living space on a rare 66 x 127 ft corner lot. Classic curb appeal shines through heritage brickwork, and a spacious yard and rear deck with built-in bench seating. Inside, historic charm is balanced with smart updates. Original pine floors, 10 ft ceilings, crown moldings, and oversized baseboards add warmth and timeless appeal. Well-proportioned principal rooms include a formal dining room, library or sitting room, and a sun-filled living room with a gas fireplace. The layout offers both elegance and everyday functionality, ideal for growing families or those who value space. The second level features four oversized bedrooms and a beautifully updated bathroom with a soaker tub, glass shower, and double vanity. Second-floor laundry adds modern convenience. The full basement is spray-foam insulated with separate utility space. Zoned R2, the property supports home occupations or potential duplex use. Parking for six plus vehicles and a garden shed with hydro enhance practicality.88 Wellington St N represents a rare chance to restore a landmark home with size, character, and upside. A rare opportunity to own a historic home with flexible zoning and enduring character in a central Woodstock location.***Some Photos have been virtually staged***
Inclusions: Existing Refrigerator, Gas Stove, Dishwasher, Clothes Washer, Dryer, Window Coverings, Light Fixtures, Gas Furnace, Air Conditioner, Water Filtration System (as-is)
