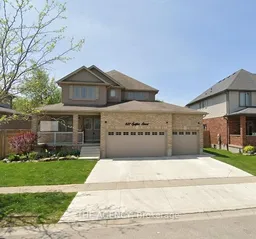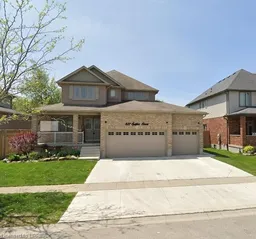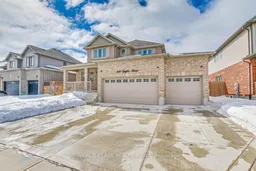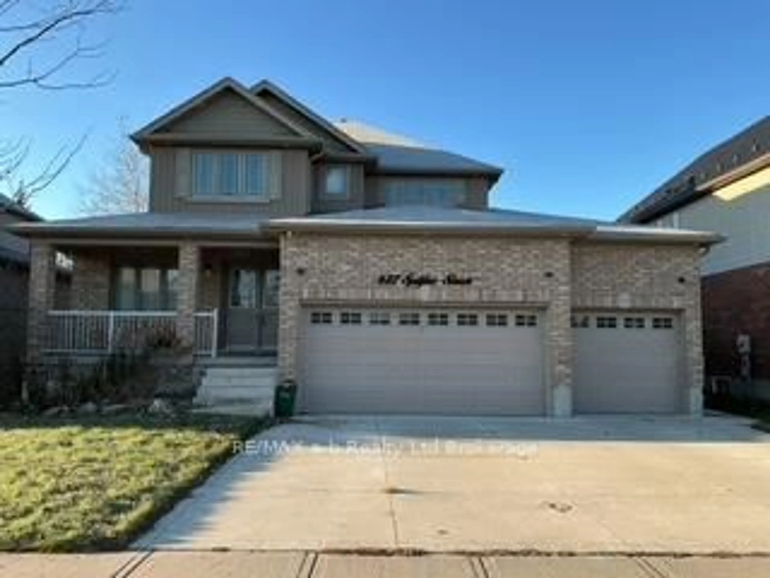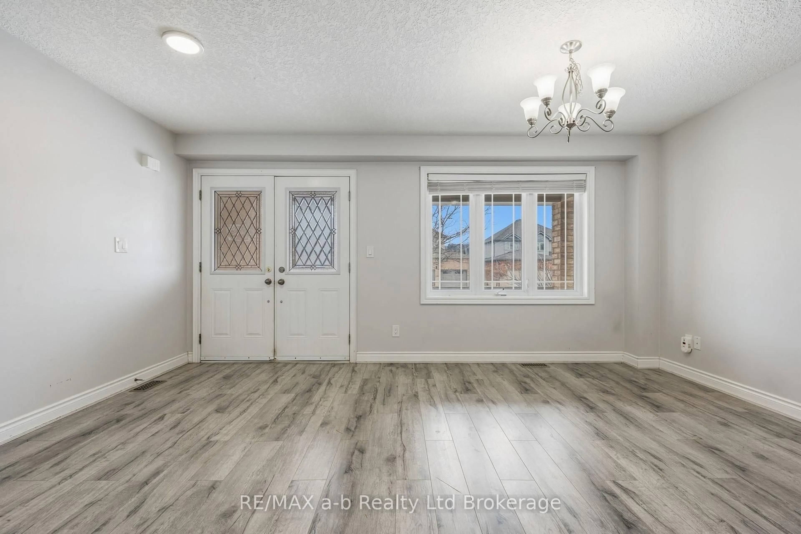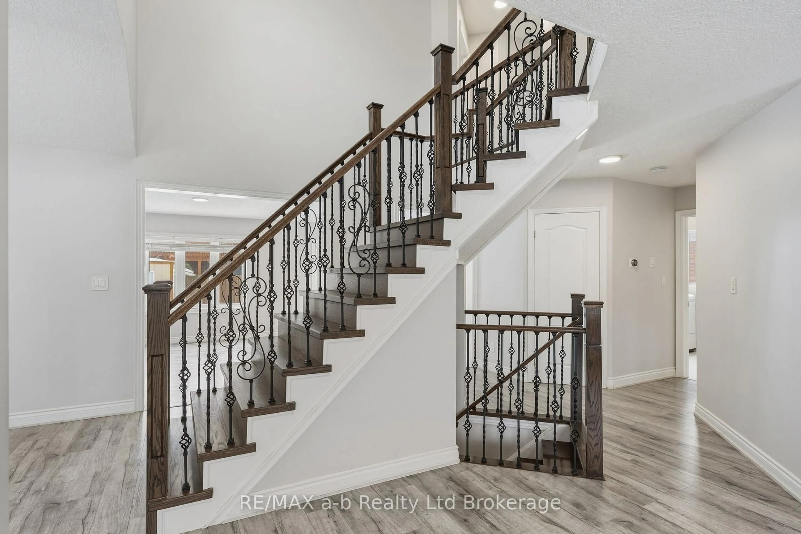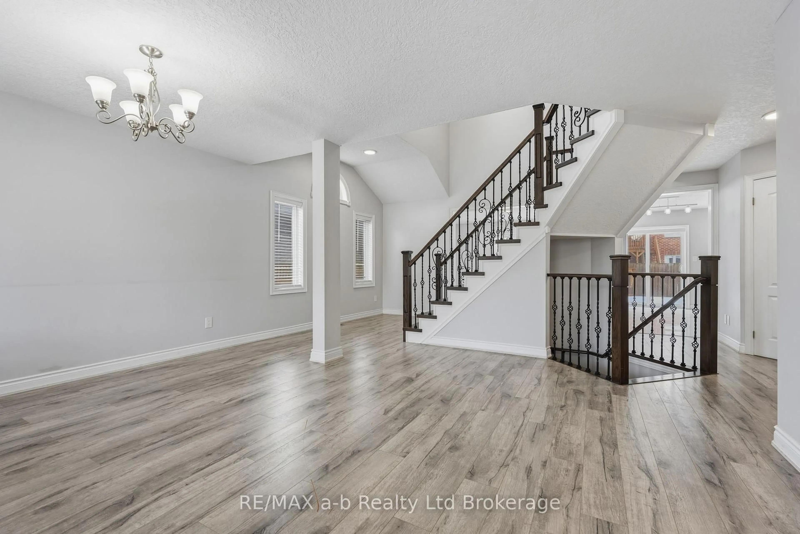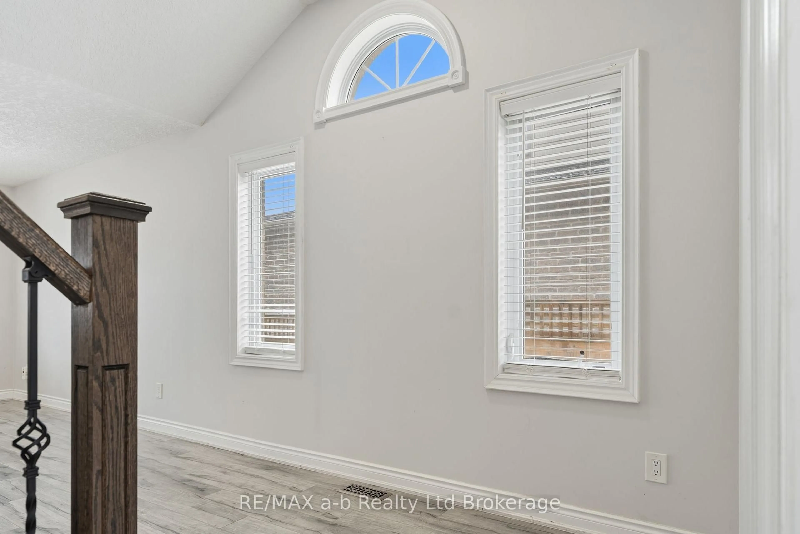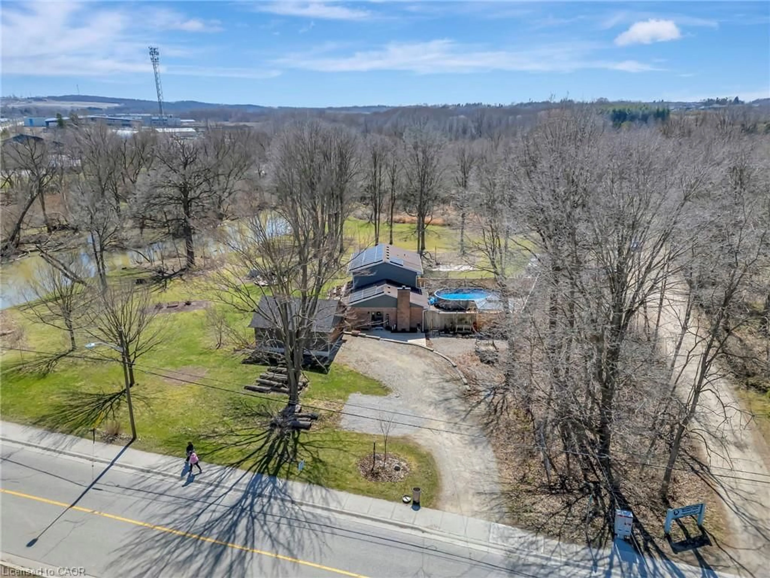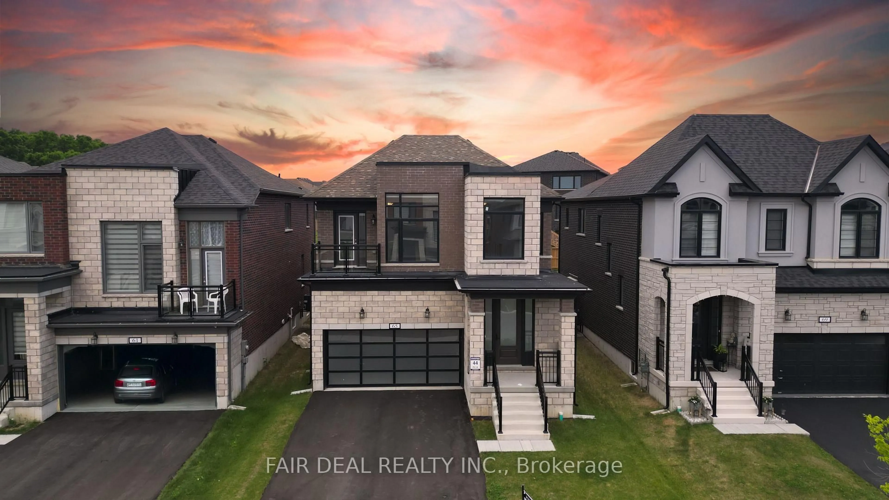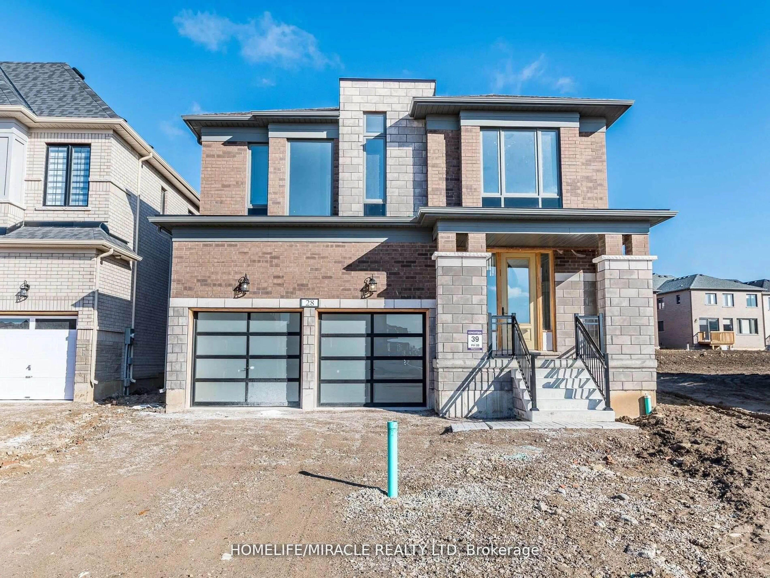687 Spitfire St, Woodstock, Ontario N4T 0B1
Contact us about this property
Highlights
Estimated valueThis is the price Wahi expects this property to sell for.
The calculation is powered by our Instant Home Value Estimate, which uses current market and property price trends to estimate your home’s value with a 90% accuracy rate.Not available
Price/Sqft$447/sqft
Monthly cost
Open Calculator
Description
Opportunity knocks! Located in a desired neighbourhood in North-East Woodstock this 2-storey home has lots to offer. With impressive curb appeal showcasing the 3-car attached garage and front veranda. Designed with style and functionality in mind, this home is finished on all 3 levels hosting 3.5 bathrooms and 3 bedrooms plus a finished basement.
Property Details
Interior
Features
Main Floor
Kitchen
2.89 x 3.96Dining
3.04 x 3.96Family
3.81 x 3.96Living
3.35 x 3.35Exterior
Features
Parking
Garage spaces 3
Garage type Attached
Other parking spaces 3
Total parking spaces 6
Property History
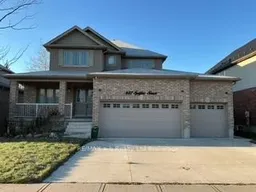 30
30