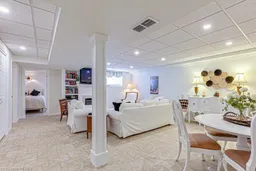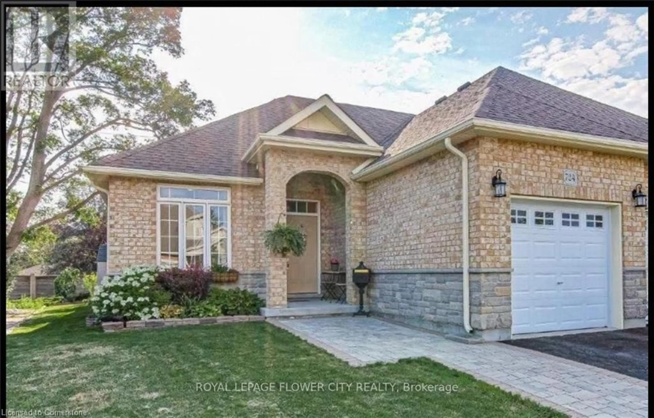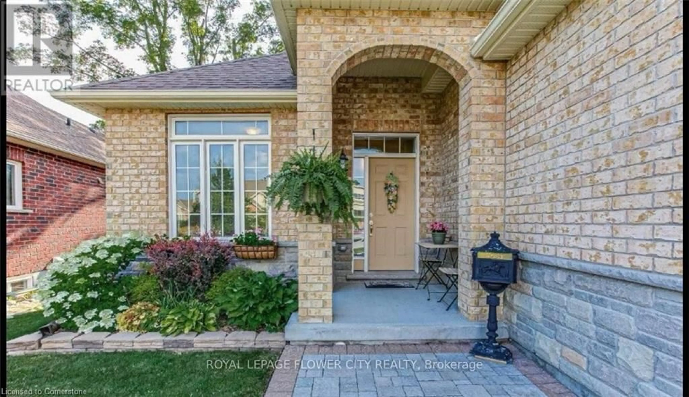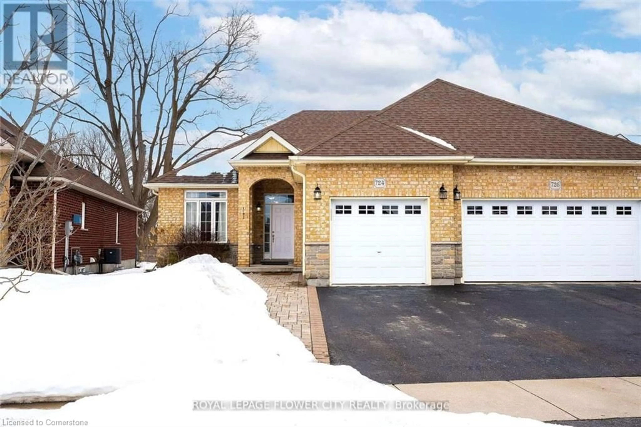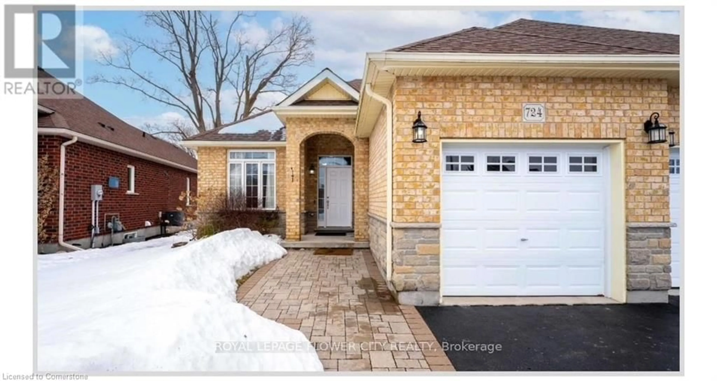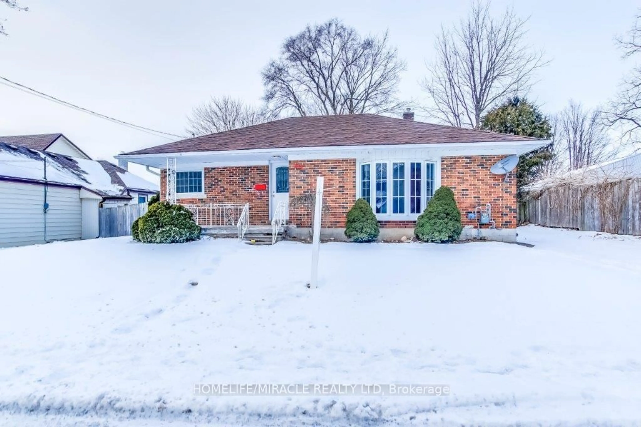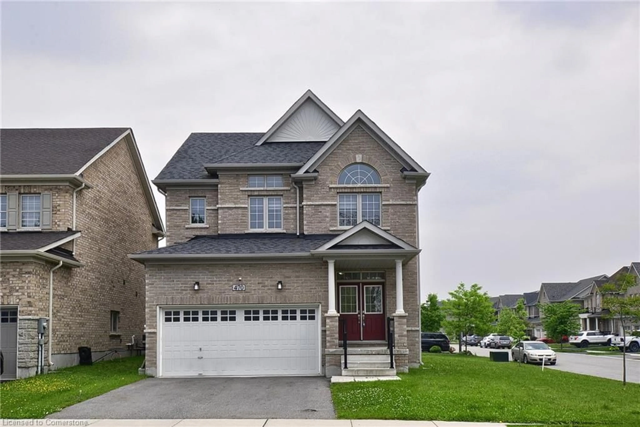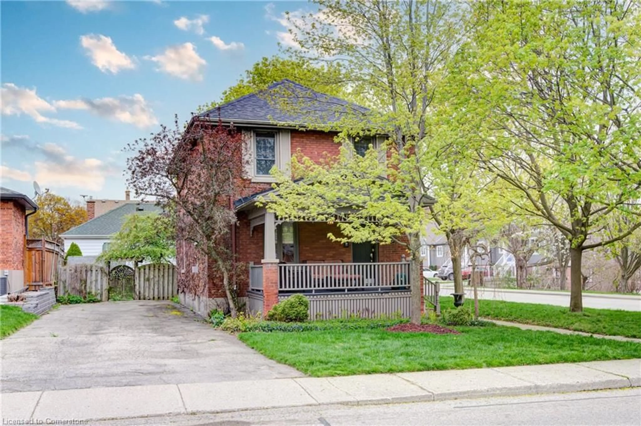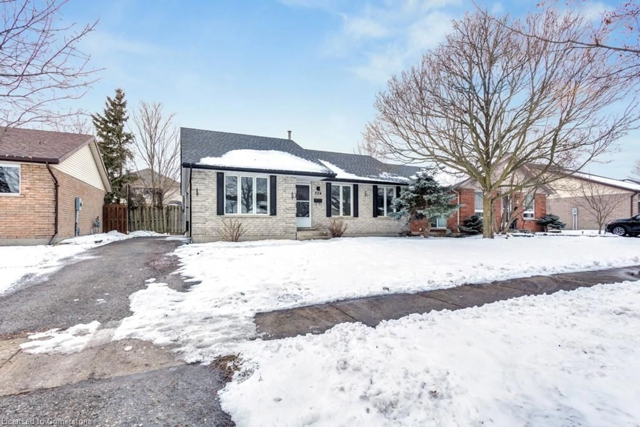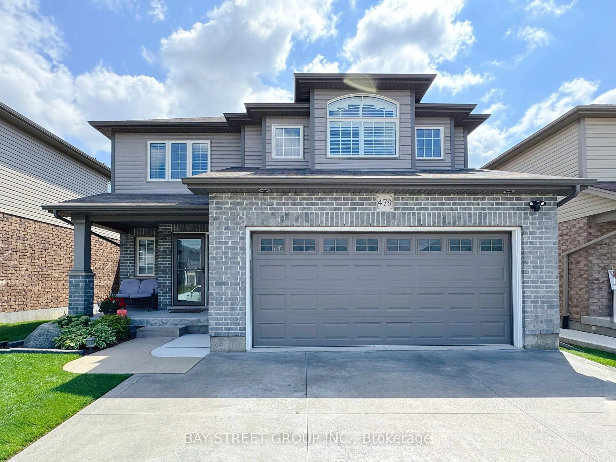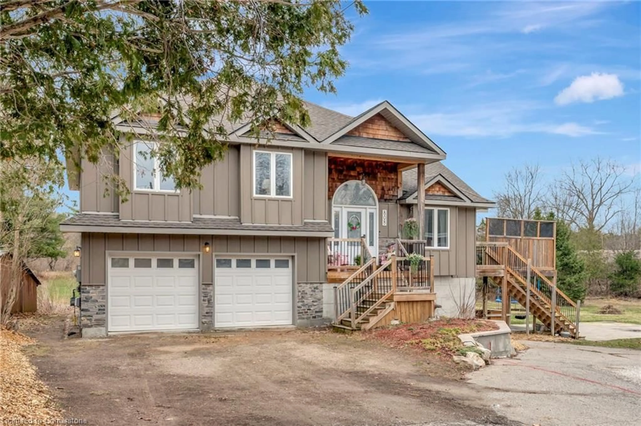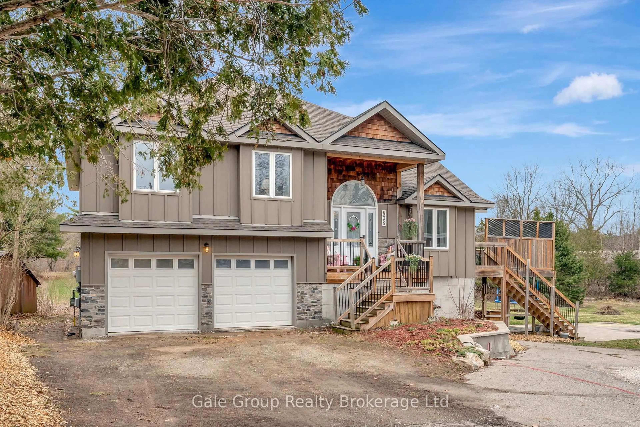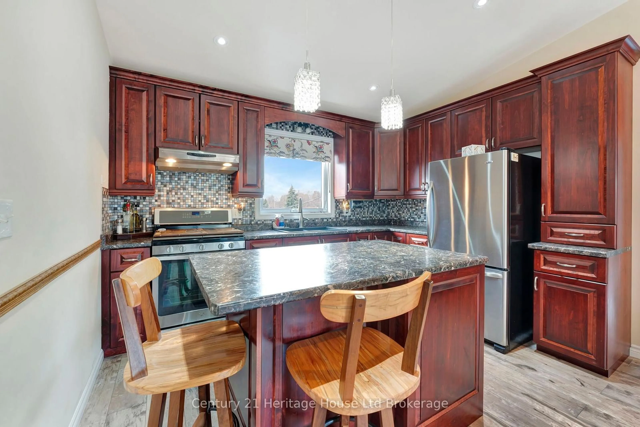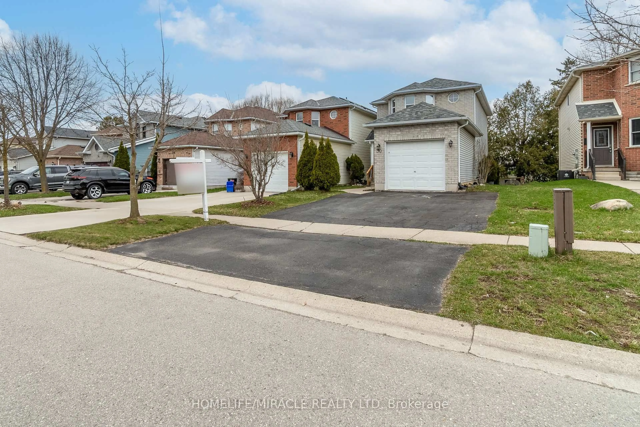724 Garden Court Cres, Woodstock, Ontario N4T 1W6
Contact us about this property
Highlights
Estimated valueThis is the price Wahi expects this property to sell for.
The calculation is powered by our Instant Home Value Estimate, which uses current market and property price trends to estimate your home’s value with a 90% accuracy rate.Not available
Price/Sqft$565/sqft
Monthly cost
Open Calculator
Description
Welcome Home to 724 Garden Court Crescent ! This Immaculate semi-detached bungalow, complete with a single car garage , is nestled in the desirable Sally Creek Adult Lifestyle Community. Enjoy the perks of the rec centre , take a short walk to the nearby golf course , and explore scenic trails just around the corner. Inside, you'll experience the best of the main floor living with an open concept kitchen , dining, and living area. The convenient main floor laundry room adds to the ease of living, while the spacious master bedroom features two closets and a luxurious 5-piece ensuite. A den and guest bath round out the main floor, offering plenty of space for all your needs. The fully-furnished basement spans an impressive 1,200 SQFT , providing a versatile living area with an electric fireplace, a workshop, a kitchen area, a 3-piece bathroom, and an additional bathroom-ideal for guests or extra family space. Step outside to the beautifully landscaped backyard, where you'll find a tiered deck complete with an awning, offering the perfect spot to relax , rain or shine. This home has it all- don't miss your chance to make it yours!
Property Details
Interior
Features
Basement Floor
Bathroom
3-Piece
Bedroom
3.05 x 4.27Recreation Room
5.49 x 6.71Other
2.13 x 2.44Exterior
Features
Parking
Garage spaces 1
Garage type -
Other parking spaces 1
Total parking spaces 2
Property History
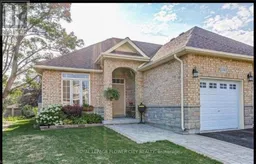 37
37