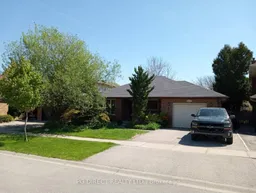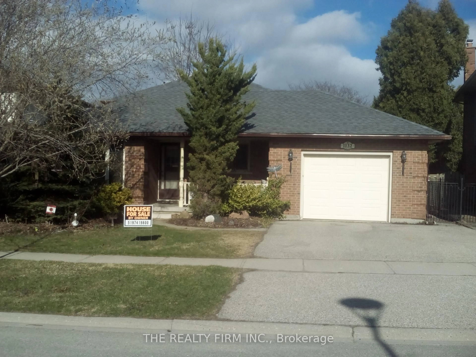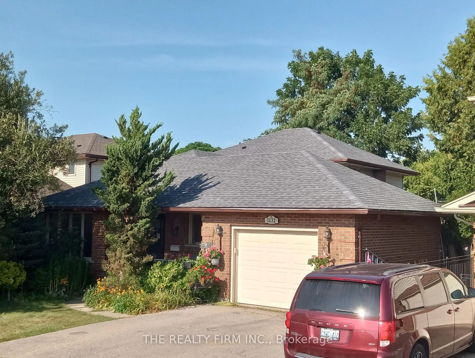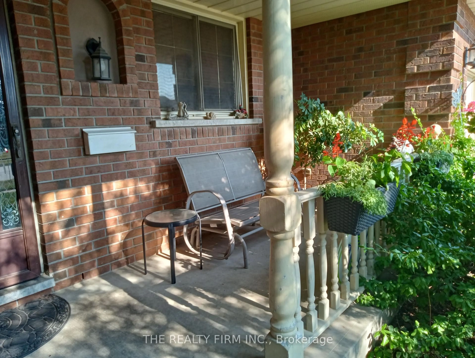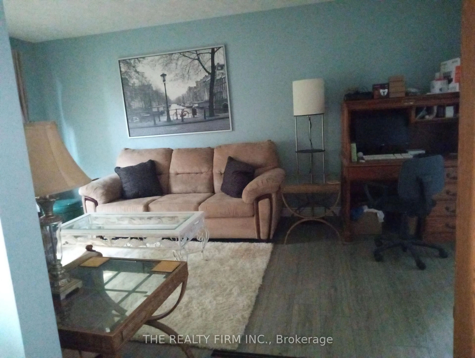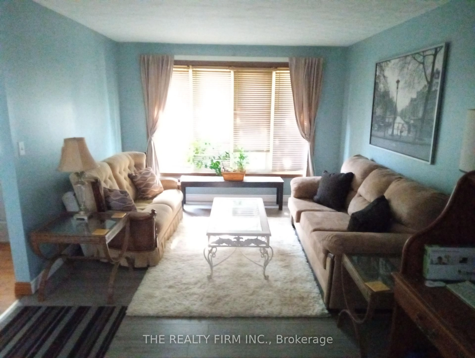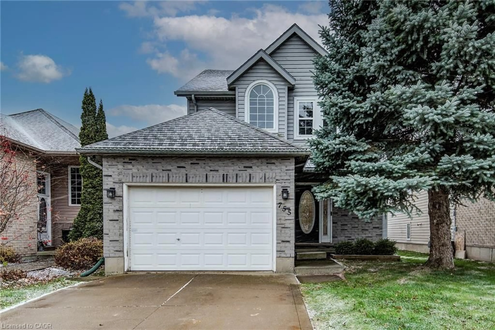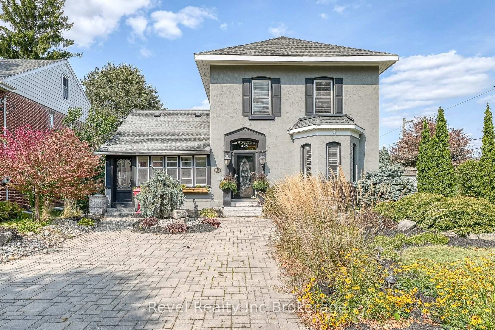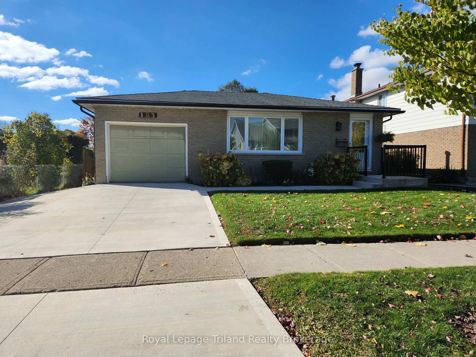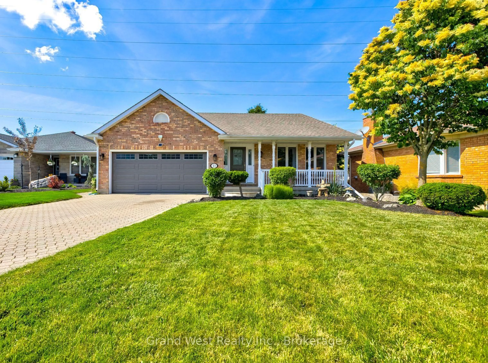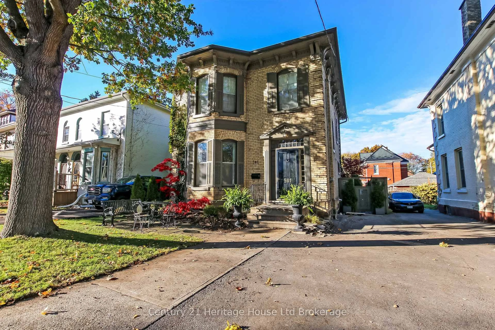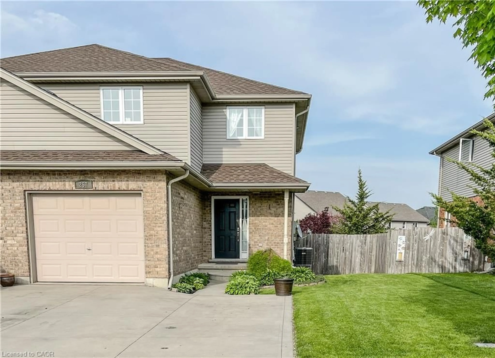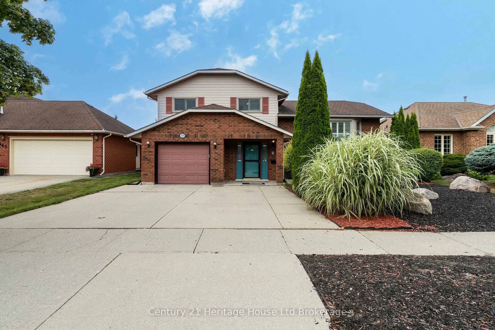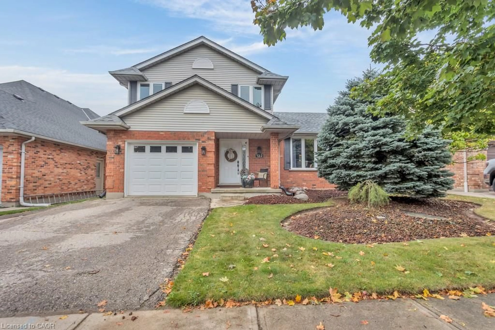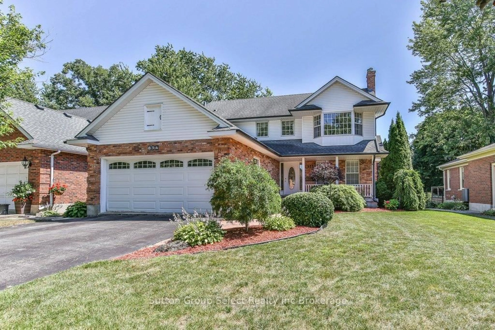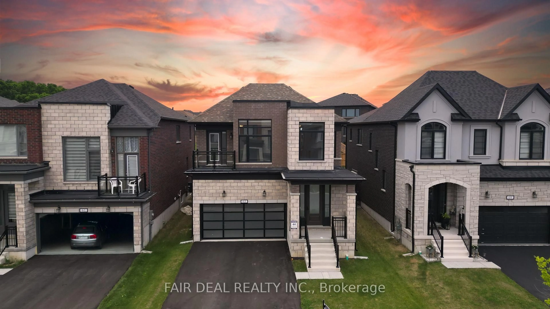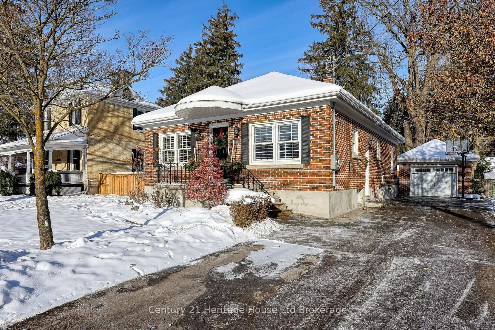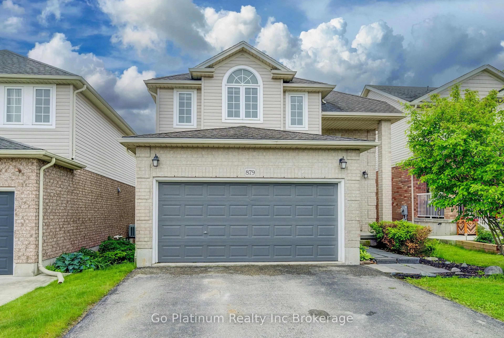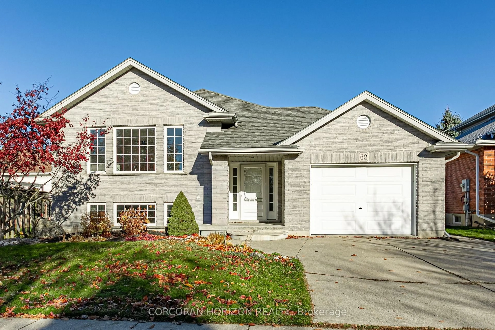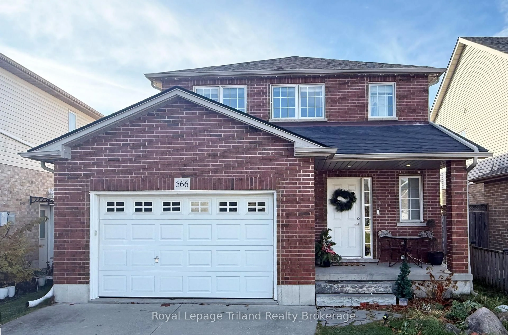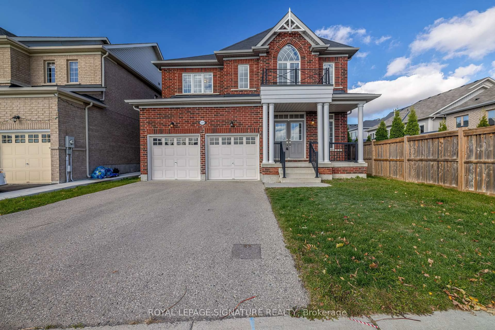1132 Iroquois Cres, Woodstock, Ontario N4T 1C3
Contact us about this property
Highlights
Estimated valueThis is the price Wahi expects this property to sell for.
The calculation is powered by our Instant Home Value Estimate, which uses current market and property price trends to estimate your home’s value with a 90% accuracy rate.Not available
Price/Sqft$736/sqft
Monthly cost
Open Calculator
Description
Welcome to 1132 Iroquois Crescent, this 3+1 bedroom home offers lots of space. Main floor offers a nice sized living room, large kitchen and dining area. Upstairs you will find 3 bedrooms with a cheater en-suite. Lower level has a large family room and a fourth bedroom or office. The basement is a large partially finished space with lots of room to add your finishing touches. This home also offers an attached garage which has so many practical uses. The backyard is fully fenced in with a deck as well as lots of area for kids to play, or to enjoy some gardening. Roof is only one year old with a fully transferable warranty. This is a great opportunity.
Property Details
Interior
Features
Main Floor
Kitchen
6.0 x 3.2Dining
3.05 x 3.51Living
5.18 x 3.51Exterior
Features
Parking
Garage spaces 1
Garage type Attached
Other parking spaces 2
Total parking spaces 3
Property History
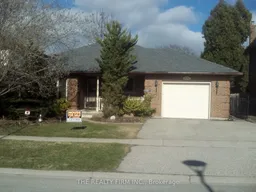 34
34