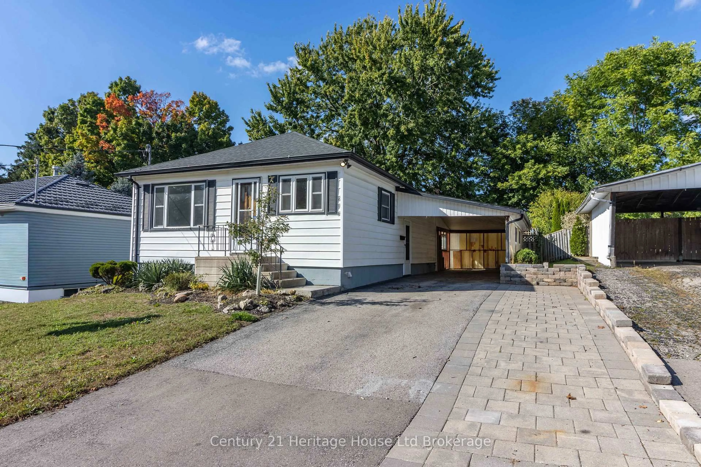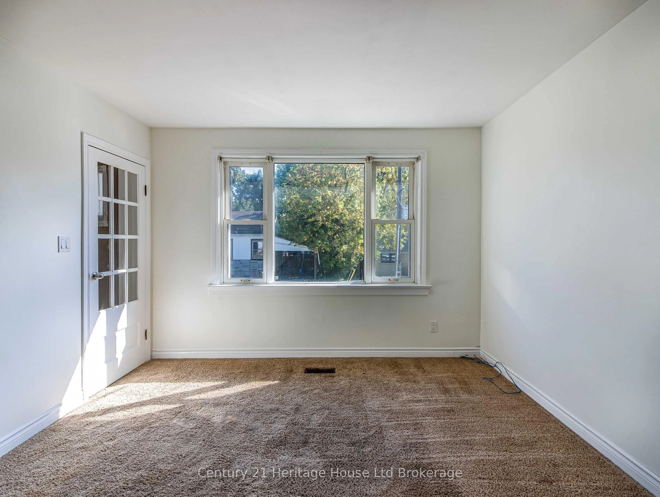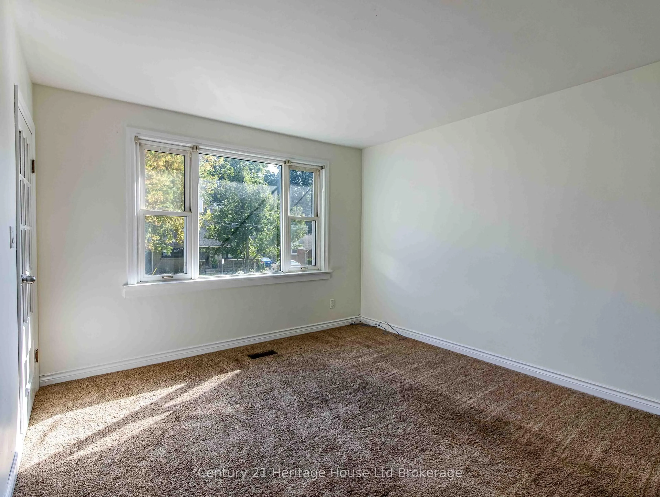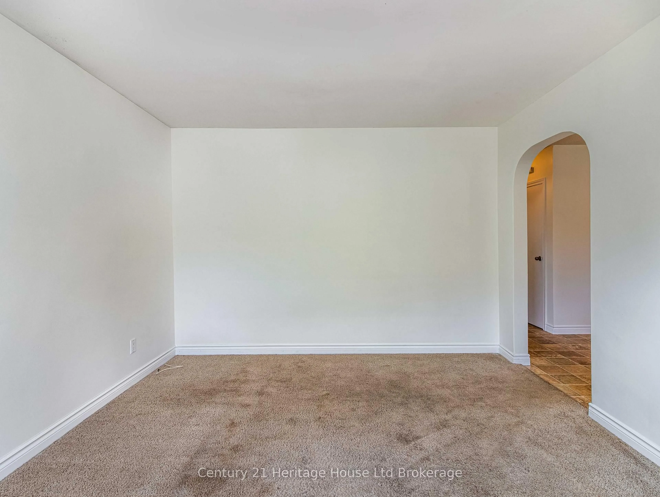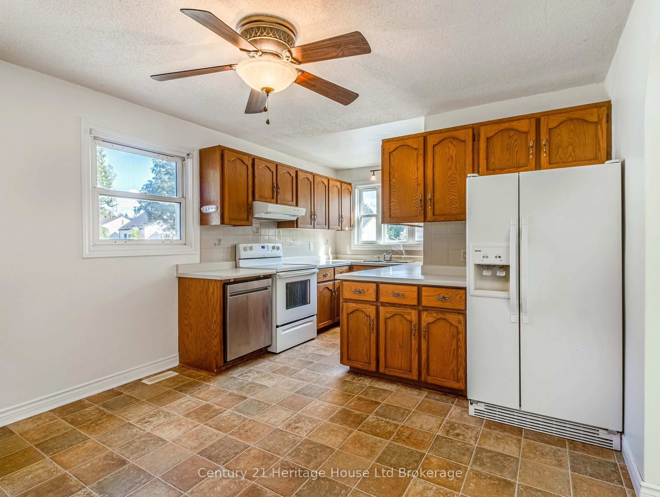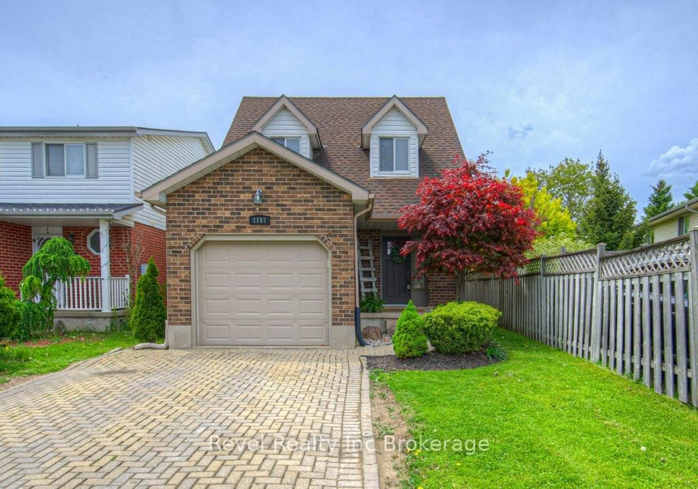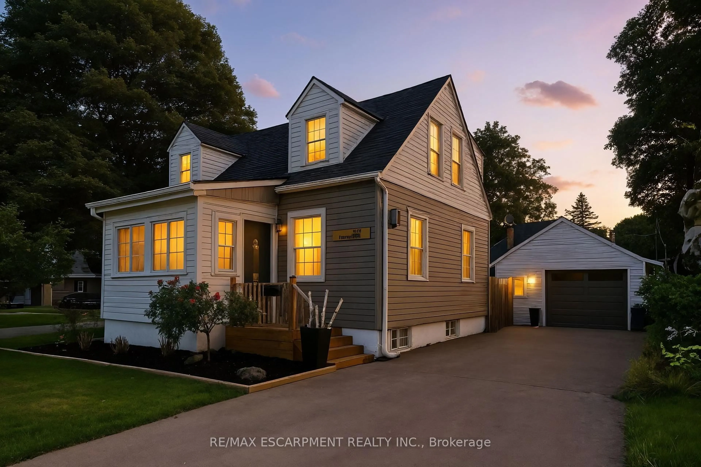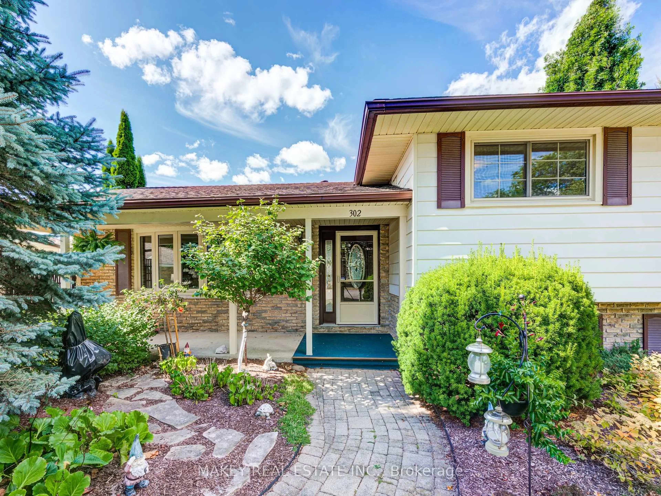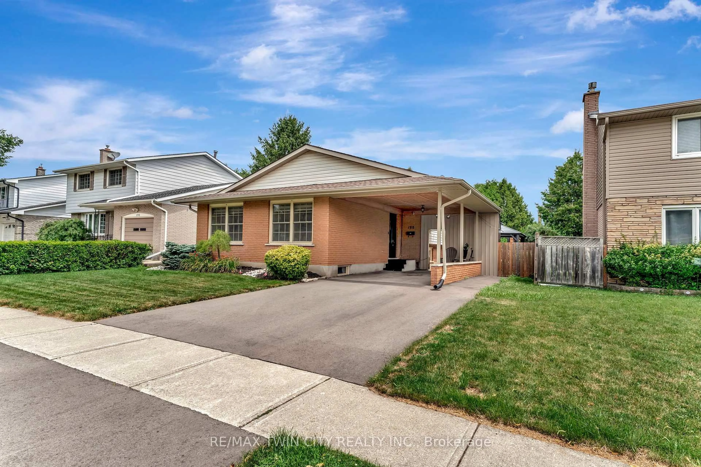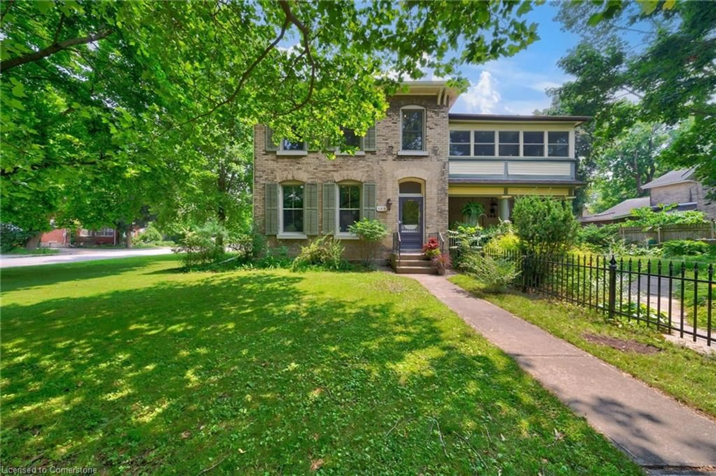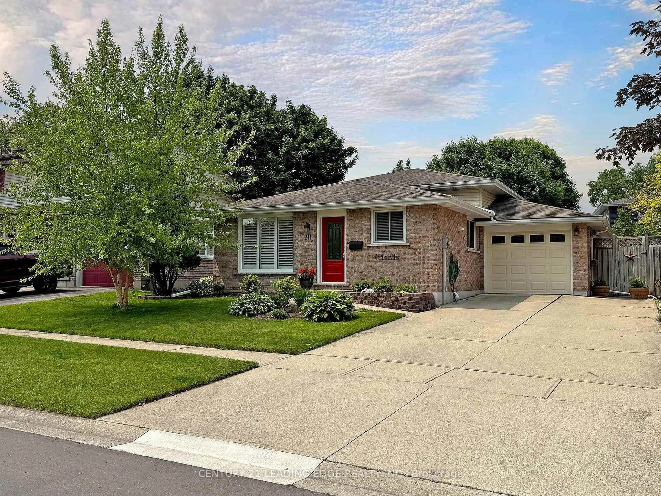675 Miller St, Woodstock, Ontario N4S 5K2
Contact us about this property
Highlights
Estimated valueThis is the price Wahi expects this property to sell for.
The calculation is powered by our Instant Home Value Estimate, which uses current market and property price trends to estimate your home’s value with a 90% accuracy rate.Not available
Price/Sqft$526/sqft
Monthly cost
Open Calculator
Description
Perfect for first-time buyers or those looking to downsize, this charming detached bungalow combines comfort, functionality, and a prime central Woodstock location.Step inside to discover a bright, spacious living room filled with natural light, flowing seamlessly into a generously sized eat-in kitchen-perfect for everyday meals or casual gatherings. The home features two large bedrooms, each spacious enough for a king-sized bed and complete with double closets for ample storage. A four-piece bathroom completes the main level.The finished basement adds excellent versatility, offering a bonus room, a large recreation area, and a spacious utility/laundry room with plenty of room for storage.Outside, enjoy a covered carport with additional storage, a double-wide driveway with parking for up to four vehicles, and a fully fenced backyard complete with an on-ground pool-ideal for summer relaxation and entertaining.Located in a central and family-friendly neighbourhood, this home provides easy access to all that Woodstock has to offer and is within the Northdale Public School district. Additional highlights include 200 AMP service and great curb appeal.Don't wait-book your showing today and discover the potential this lovely home has to offer!
Property Details
Interior
Features
Main Floor
Foyer
1.34 x 1.74Living
3.6 x 4.48Bathroom
2.44 x 1.64Br
4.39 x 3.47Exterior
Features
Parking
Garage spaces -
Garage type -
Total parking spaces 4
Property History
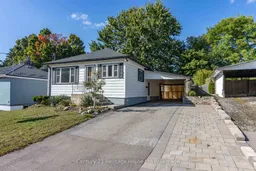 27
27
