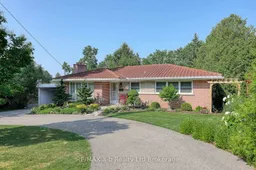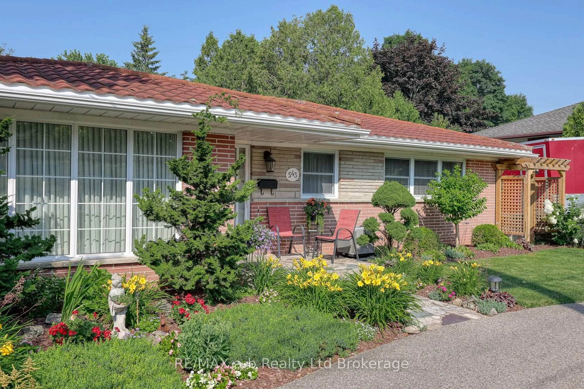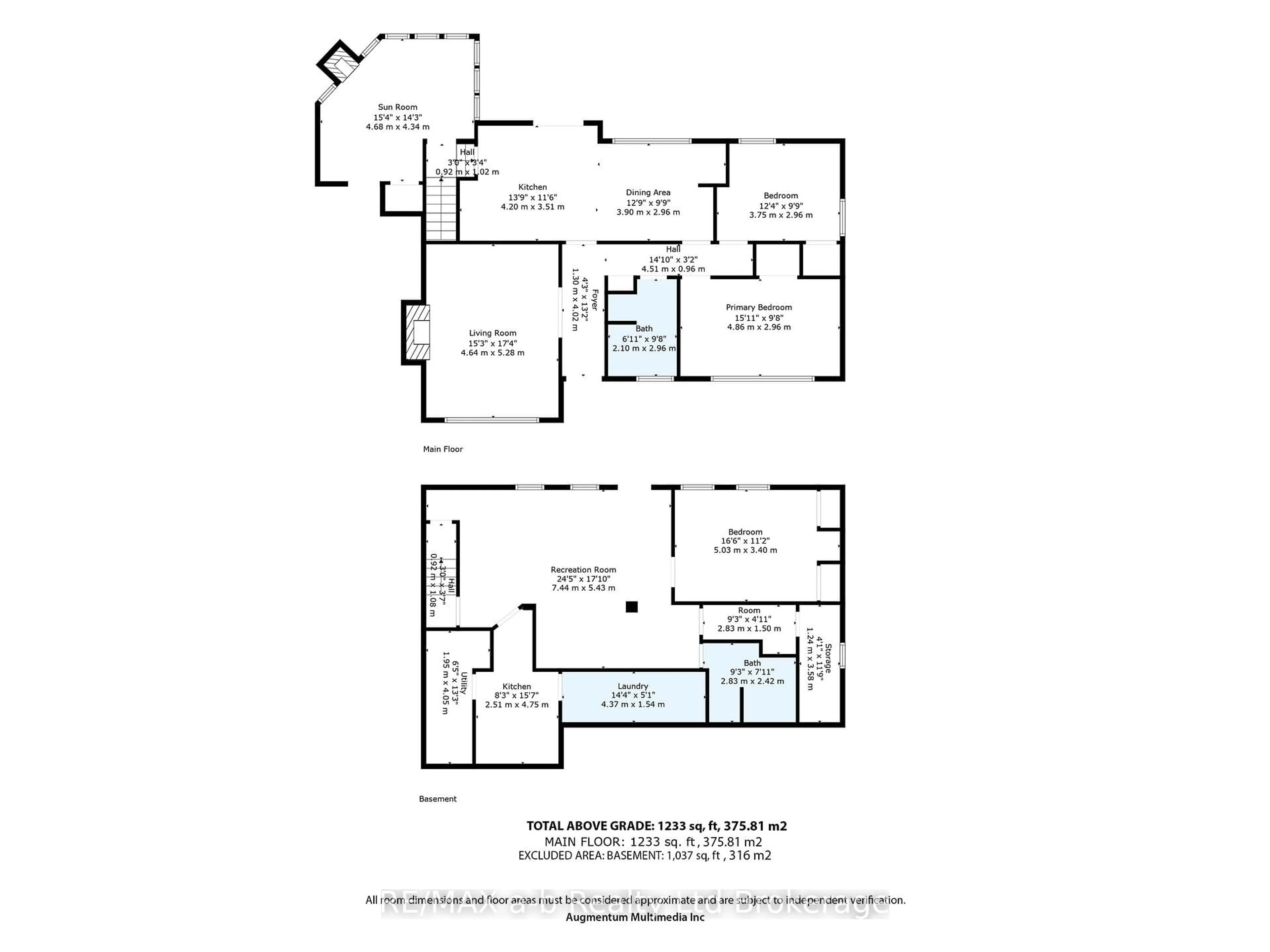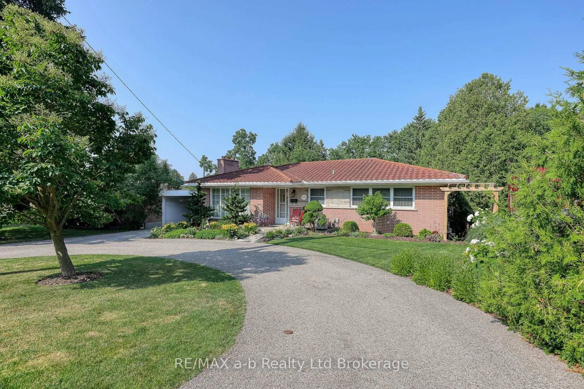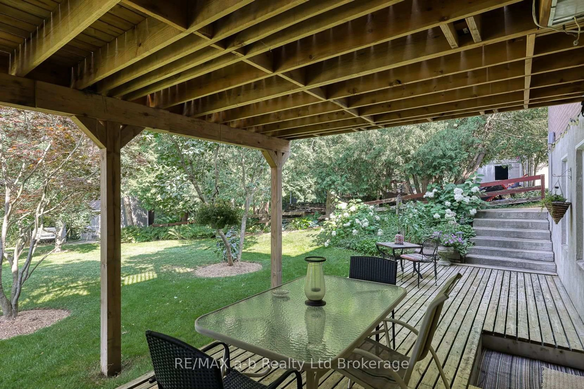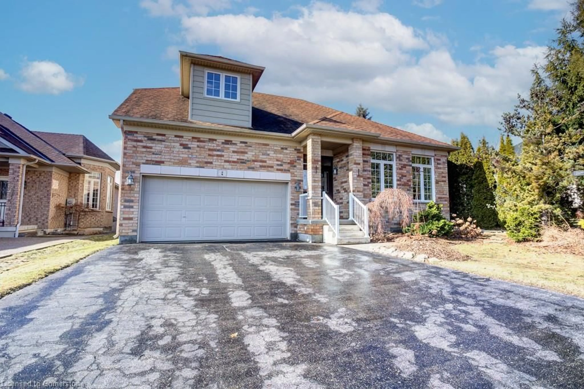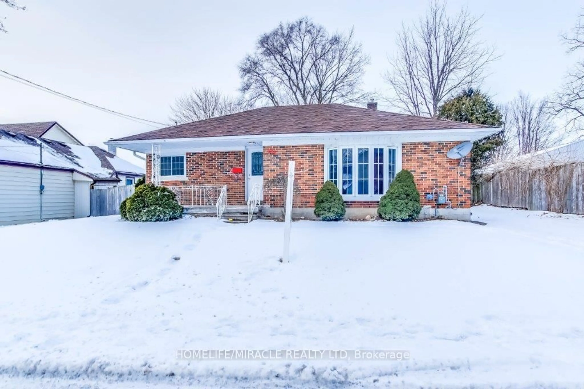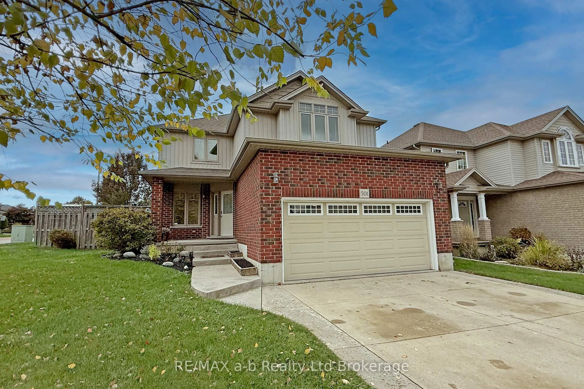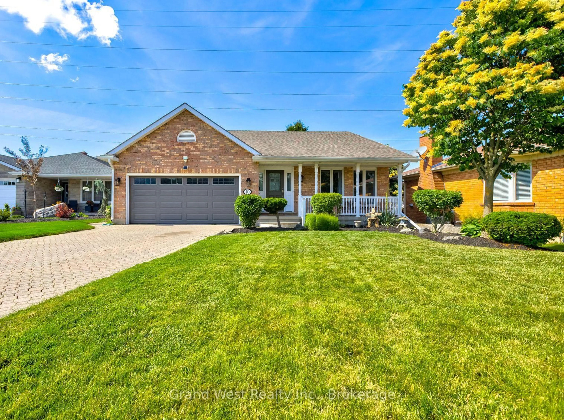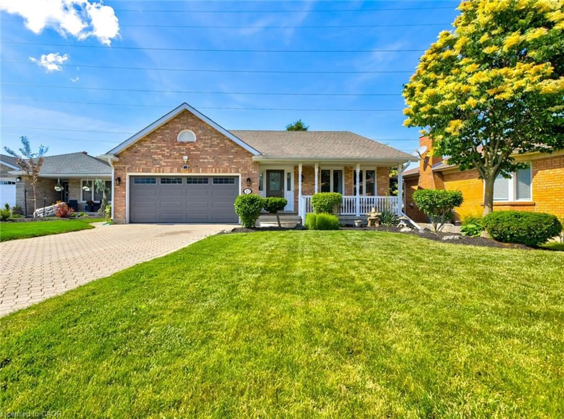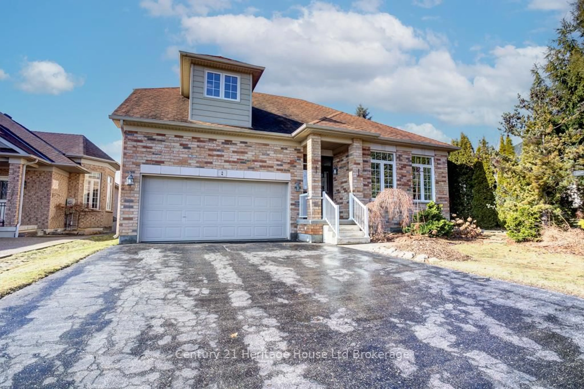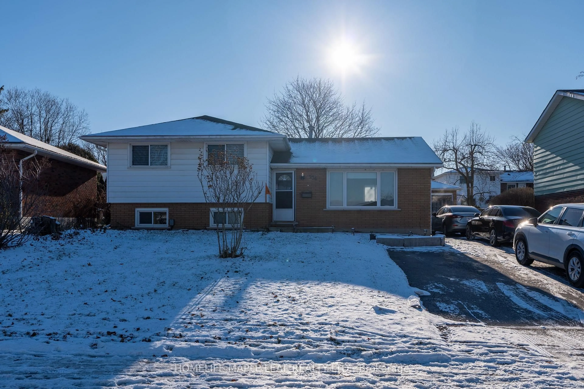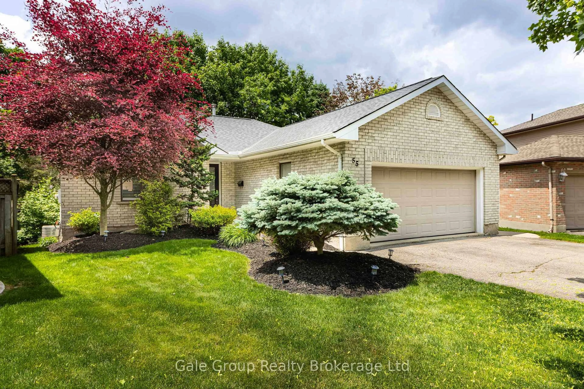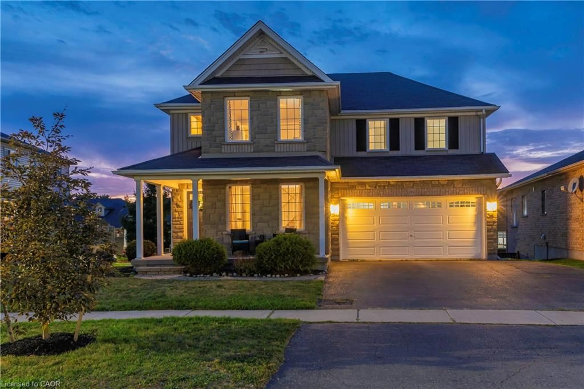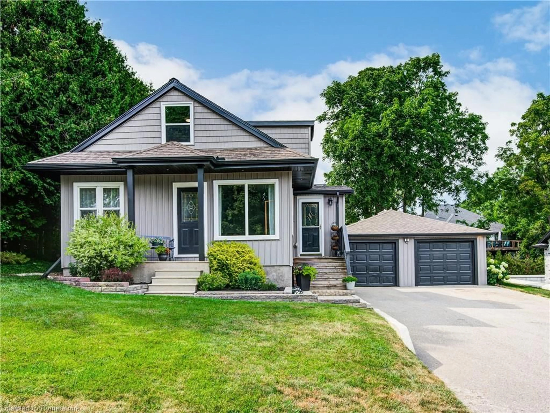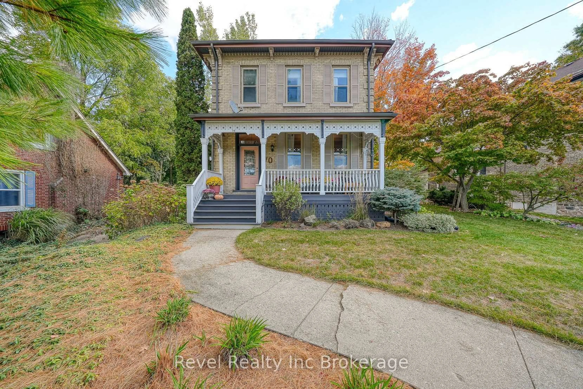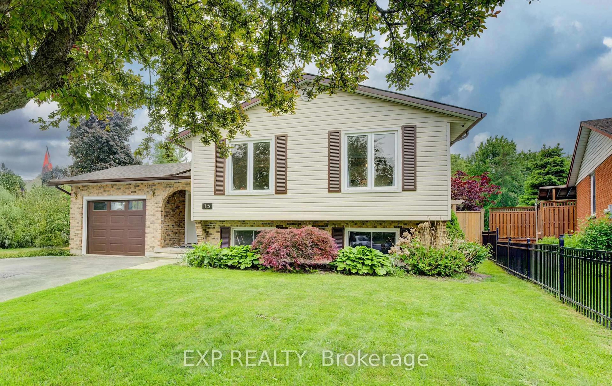543 Highland Dr, Woodstock, Ontario N4S 5X1
Contact us about this property
Highlights
Estimated valueThis is the price Wahi expects this property to sell for.
The calculation is powered by our Instant Home Value Estimate, which uses current market and property price trends to estimate your home’s value with a 90% accuracy rate.Not available
Price/Sqft$579/sqft
Monthly cost
Open Calculator
Description
In-law suite, walk-out basement, private lot! One of the most serene locations in Woodstock, just steps from the trails and tranquility of Pittock Lake sits this beautifully cared for brick bungalow with walk-out basement. Located in a mature neighbourhood adorned with large trees and manicured lots, the private lot is bordered in lush perennial gardens and has no rear neighbours, backing onto green space. The main floor layout consists of a spacious living room with fireplace, a functionally designed cherry kitchen with granite countertops and direct access to the rear deck and a large diningroom which was converted from a 3rd main floor bedroom. The principal bedroom has hardwood flooring and is large enough to fit a King sized bed, there is a second bedroom on the mainfloor and a beautifully updated 4-pc bathroom. At the back of the home there is a beautiful bright sunroom overlooking the treed yard beyond, this is a warm space suitable for many uses including a home workspace. The walk-out basement has a separate entrance and is set-up as an in-law suite with 1 large bedroom, spacious family room with bar area, a kitchen with fridge and stove and a 3-pc bathroom. There is a carport with direct access to the sunroom and a large paved drive for ample parking. A property like this is a rare find in the City, it is picture perfect!
Property Details
Interior
Features
Main Floor
Living
4.64 x 5.28Kitchen
4.2 x 3.51Dining
3.9 x 2.96Br
4.86 x 2.96Exterior
Features
Parking
Garage spaces 1
Garage type Carport
Other parking spaces 4
Total parking spaces 5
Property History
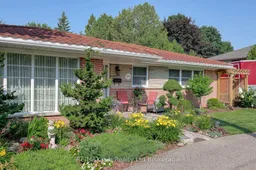 36
36