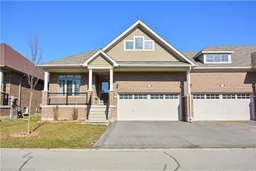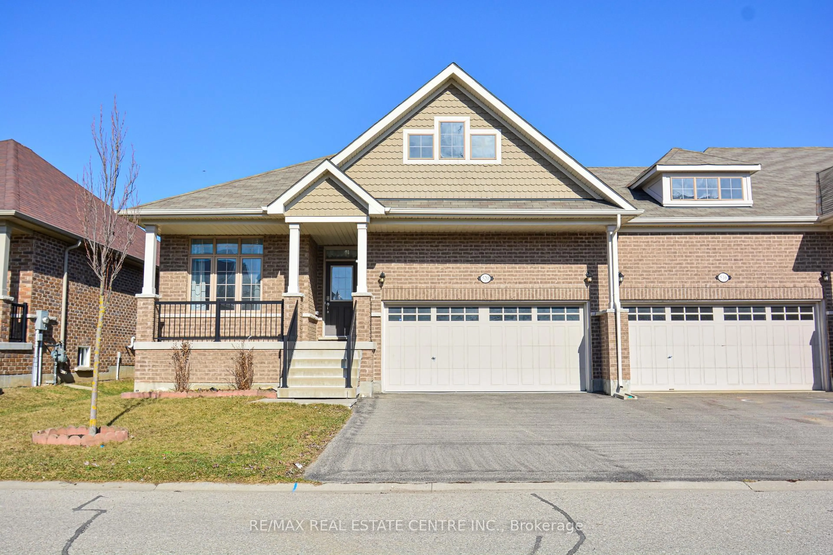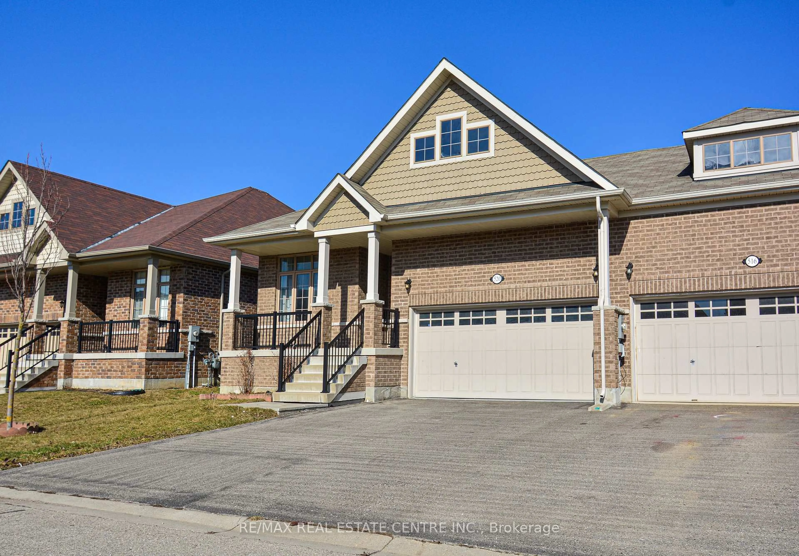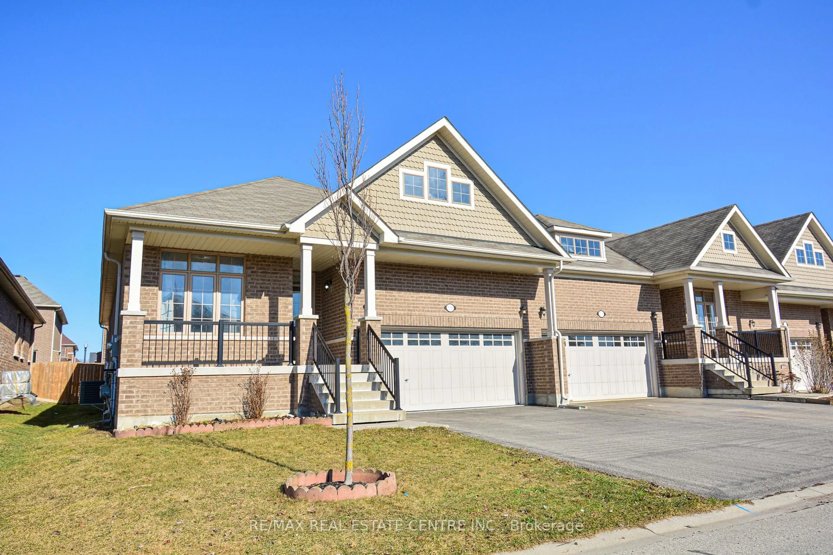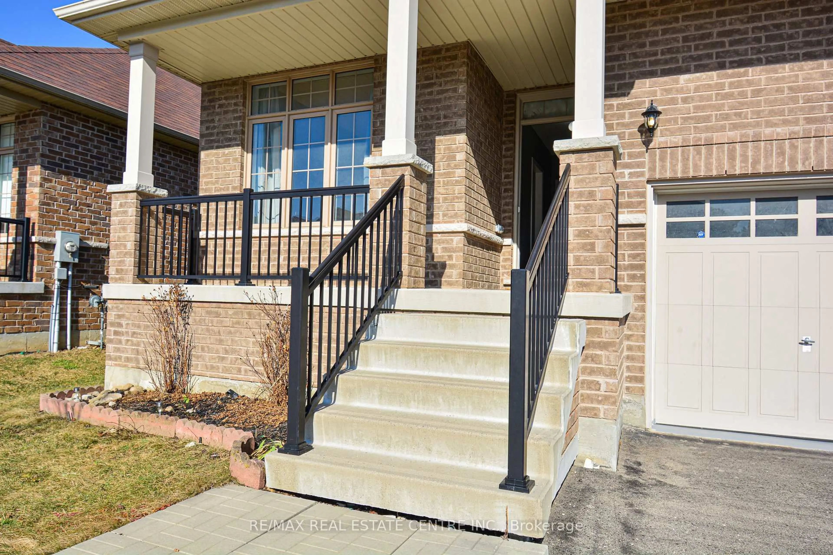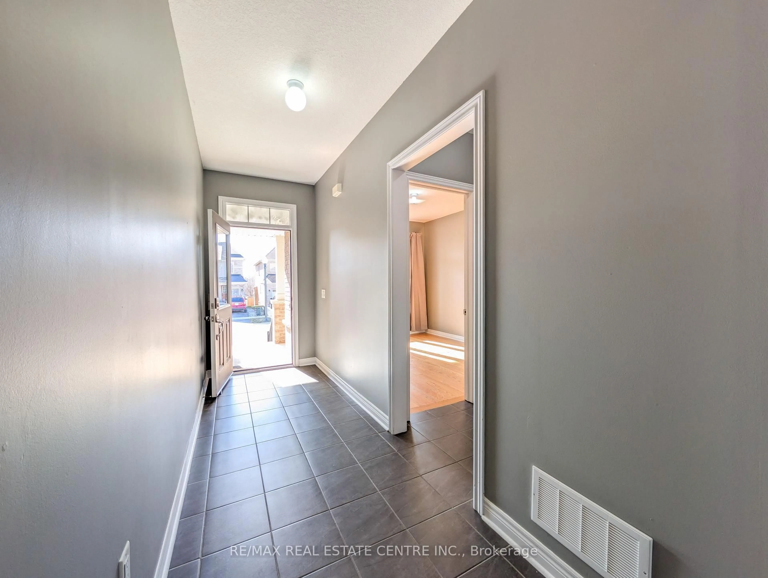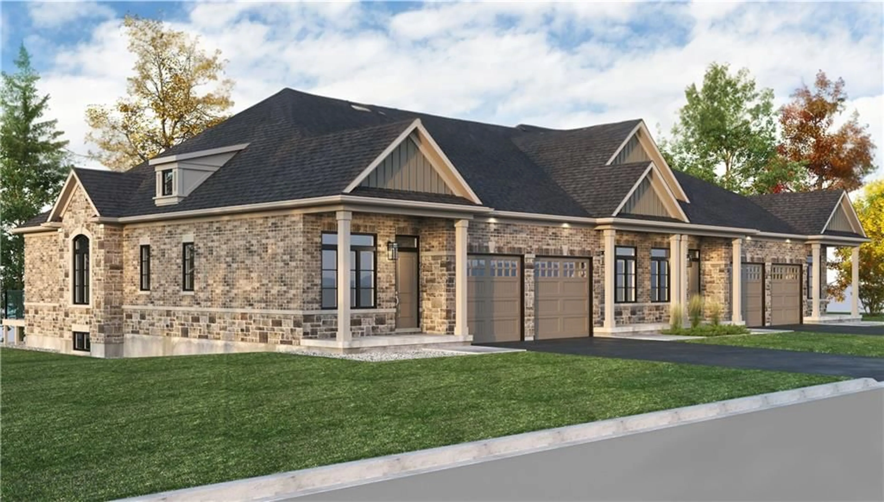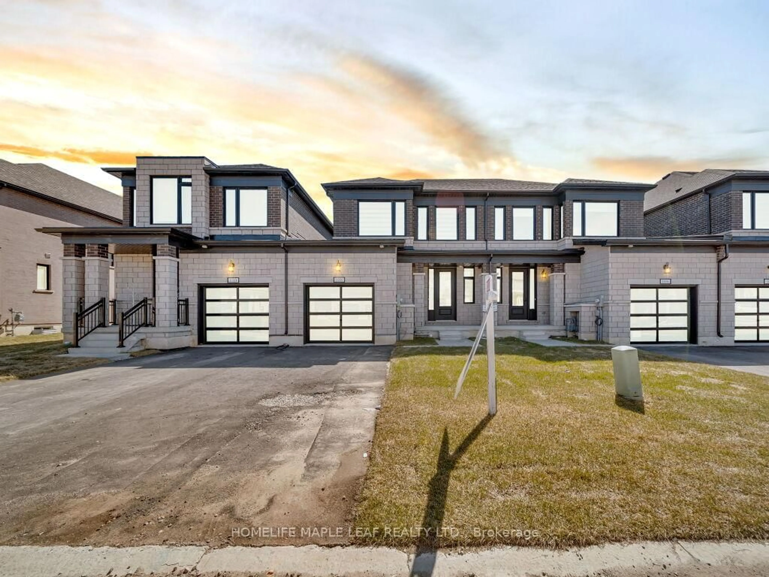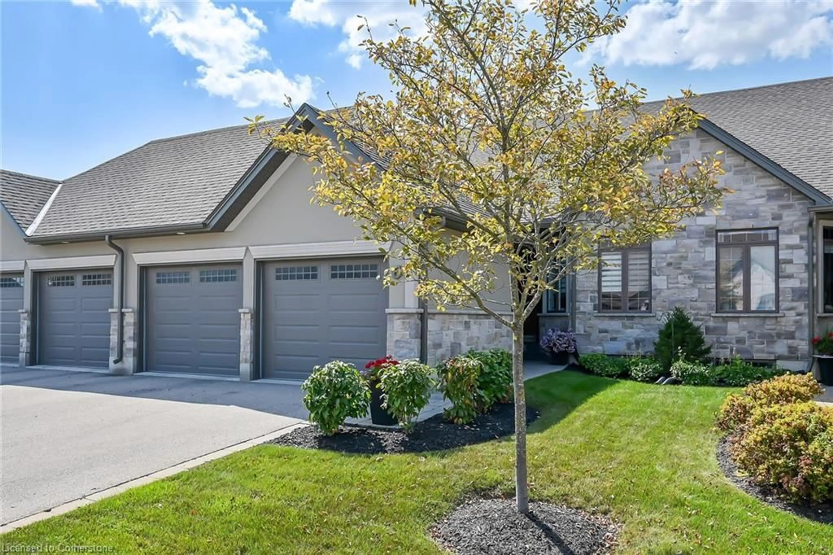520 Baldwin Cres, Woodstock, Ontario N4T 0G4
Contact us about this property
Highlights
Estimated ValueThis is the price Wahi expects this property to sell for.
The calculation is powered by our Instant Home Value Estimate, which uses current market and property price trends to estimate your home’s value with a 90% accuracy rate.Not available
Price/Sqft$408/sqft
Est. Mortgage$3,006/mo
Tax Amount (2024)$4,921/yr
Days On Market63 days
Description
Welcome to this expansive end-unit, double-car garage, freehold townhome bungalow! Boasting 1,735 square feet of main-level living space and an approximate total of 3,400 square feet, this generous home offers an abundance of room to live, work, and entertain. Featuring 2 spacious bedrooms, 2 bathrooms, and a versatile office, the open-concept eat-in kitchen flows seamlessly into the airy and bright living area, complete with a cozy fireplaceperfect for relaxing or hosting guests. Flooded with natural light, the entire upper level is warm and inviting. The fully fenced backyard ensures peace of mind, offering a safe space for children and pets to play without worry. The expansive, open-concept basement presents endless possibilities, whether you're looking to create an in-law suite, a personal sanctuary, or even both, with enough space for recreation as well as a separate rental unit to help offset your mortgage. Don't miss out on this rare opportunity to own a home with so much potential. Schedule your private showing today!
Property Details
Interior
Features
Main Floor
Br
3.05 x 3.28Kitchen
4.14 x 2.9Living
4.14 x 4.11Dining
4.14 x 3.05Exterior
Features
Parking
Garage spaces 2
Garage type Attached
Other parking spaces 2
Total parking spaces 4
Property History
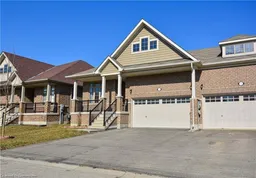
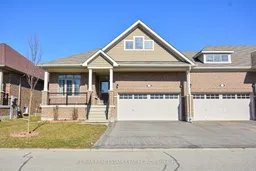 47
47