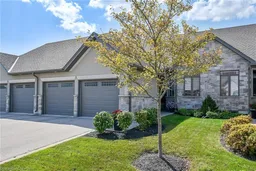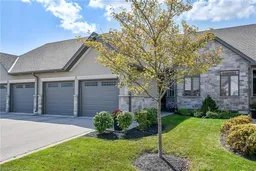Well cared for 2+2 bedrm, 3 bth bungalow condo with tasteful decor and unique layout. Spacious entry with upgraded trim, hardwood railing with iron spindles and in closet lighting. Bright great room w luxury vinyl plank flooring, gas fp, 12 ft cathedral ceilings, transom windows, garden doors leading to spacious 10' x 20' deck with gas line, awning & shaded views. Conservation area and Pittock Lake nearby offers cool breezes and trails along the lake. Chef's dream upgraded kitchen with added cabinets, upgraded 13" deep upper cabinets & self close drawers, 2 banks of drawers & pullout shelving (in kit & baths),convenient extra
cabinet space in back of peninsula, dual fuel gas stove, c/vac dustpan inlet. Enjoy the morning sun in the eat in kitchen. Convenient main floor laundry with storage and gas dryer. Master bedroom with coffered ceiling, walk-in closet and 4pce ensuite perfect for relaxing in soaker tub and walk in tiled shower with glass door. Both main and ensuite baths have 4 lamp light fixture, fan timer and upgraded high toilets. Fully finished basement w 2 bedrooms, 3pce bath, plus
unique hobby/craft room & extra built in storage areas, carpet & vinyl flrs, large utility room with work bench, pantry, and water filtration system. Double garage w shelving, 2 3/4 hp GDO and built in protectors over GD sensors.
Inclusions: Carbon Monoxide Detector,Central Vac,Dishwasher,Dryer,Garage Door Opener,Gas Stove,Hot Water Tank Owned,Microwave,Range Hood,Refrigerator,Smoke Detector,Washer,Window Coverings,Fridge Included As Is, Ice Maker Not Working, Gr Rm Wall Shelves, Blinds, C/Vac Attachments, Water Softener, Ro System, All Light Fixtures & Fans, Phantom Screen Door, Auto Gdos Remotes
 50
50



