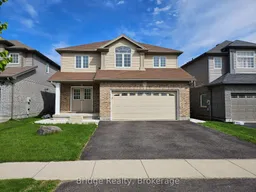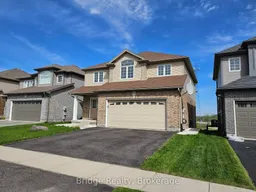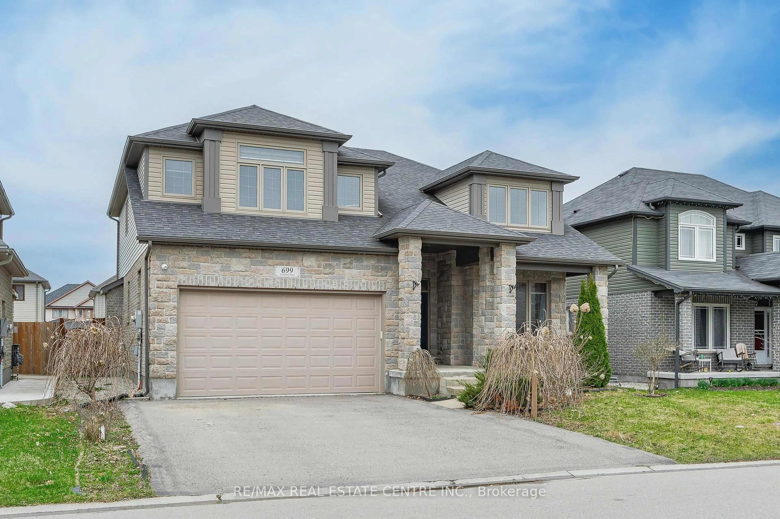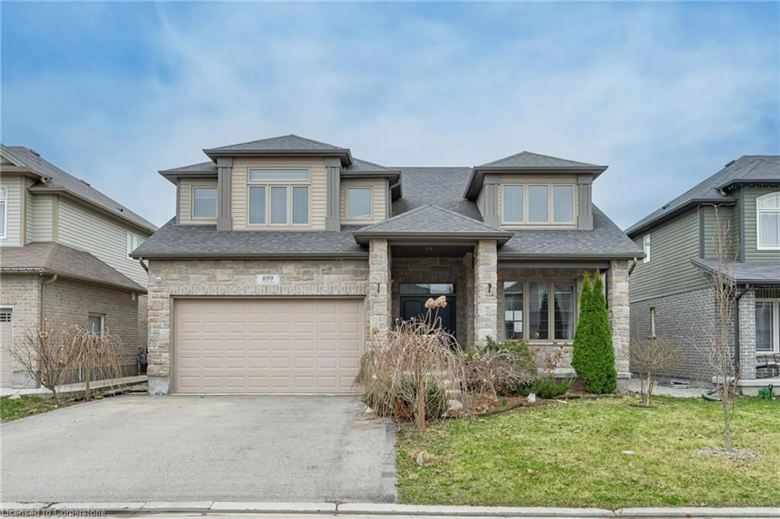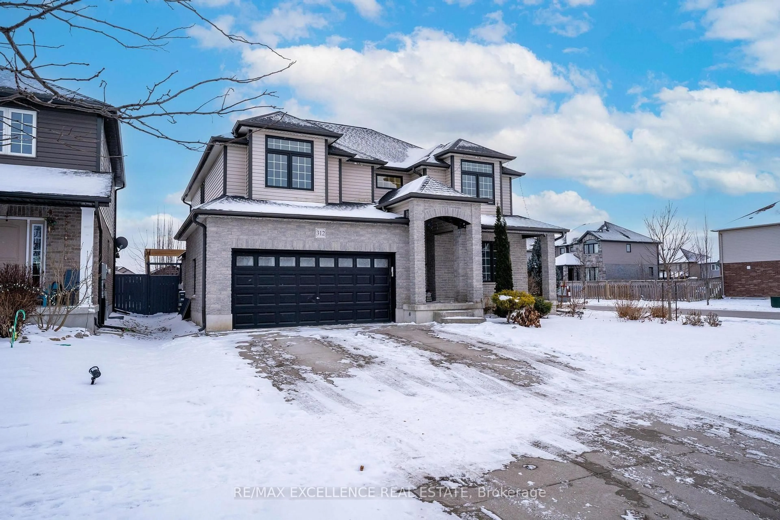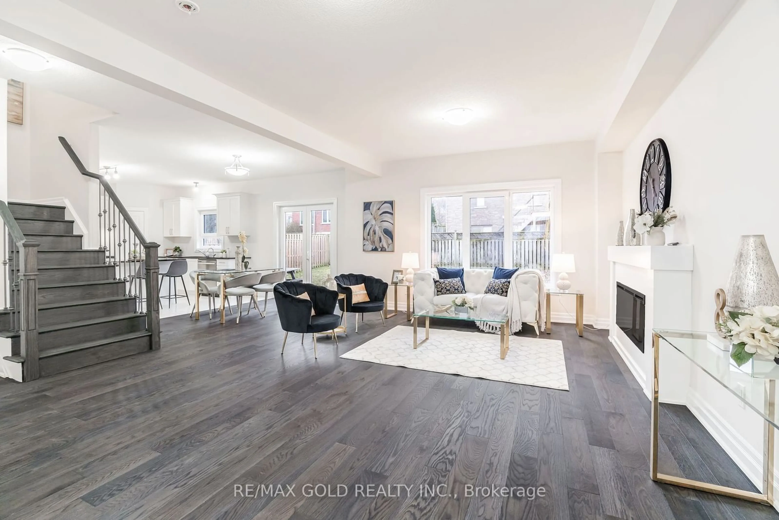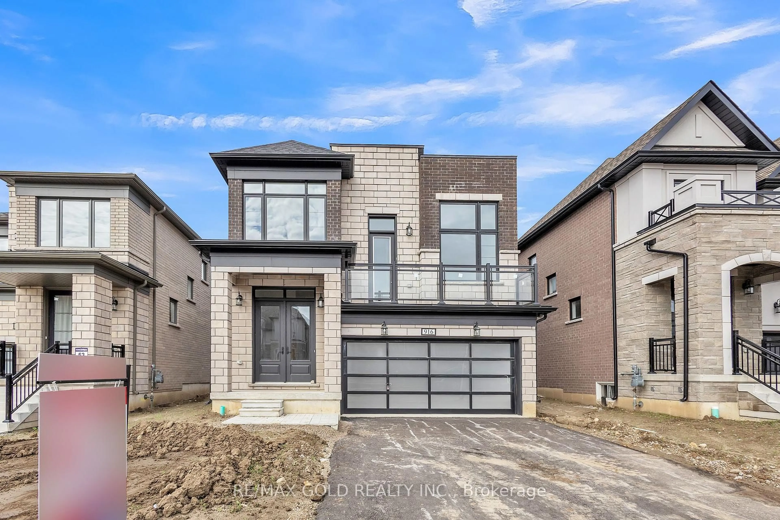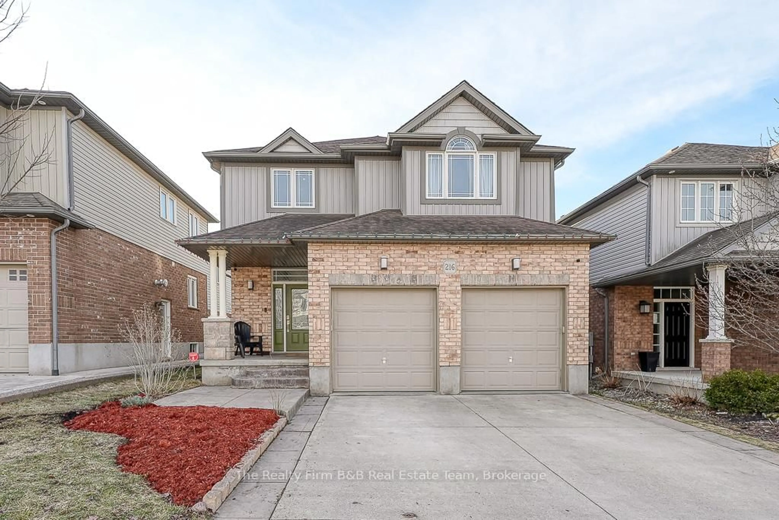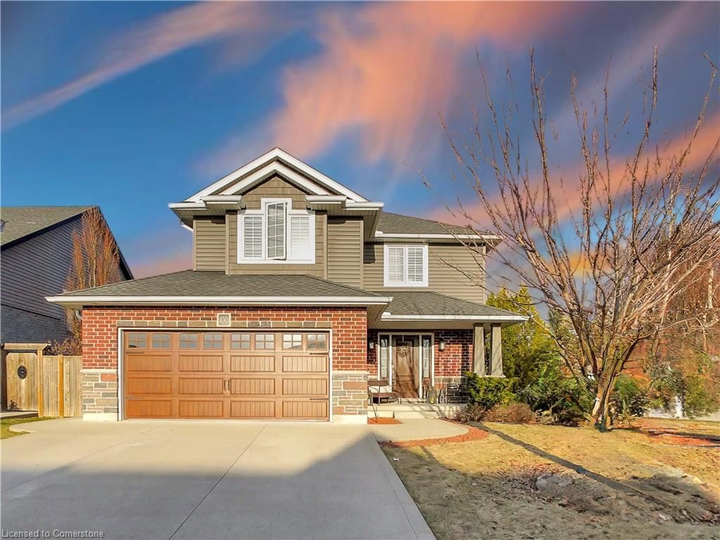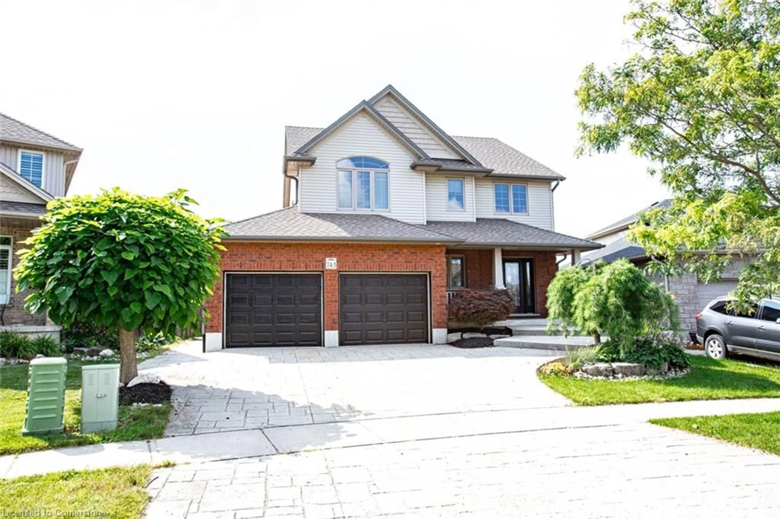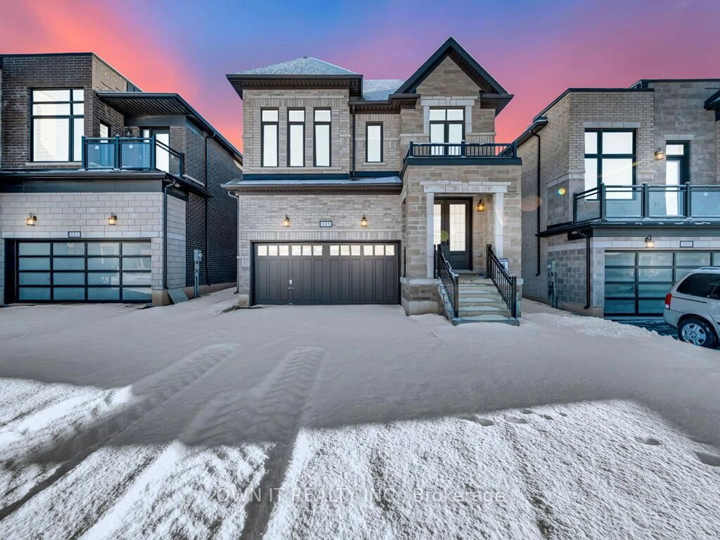Welcome To This Well-Maintained, 11-Year-Young Detached Home Offering 4+1 Bedrooms, 3.5 Bathrooms, And A Smart, Family-Friendly Layout In A Quiet Neighborhood with No Immediate Neighbours At The Back. This Home Is Perfect For Families Seeking Comfort, Space, And Privacy. The Main Level Features An Open-Concept Living And Dining Area With Large Windows That Fill The Space With Natural Light. The Kitchen Includes Modern Appliances And A Walk-In Pantry, Providing Ample Storage And Functionality Ideal For Home Chefs And Busy Households. Upstairs, You'll Find Four Spacious Bedrooms And Two Bathrooms, Including A Primary Suite With Double Door Entrance, A Private Ensuite Bathroom And Two Walk-In Closets. A Convenient Powder Room On The Main Floor And Inside Access To The Garage Add To The Home's Practicality. One Of This Homes Standout Features Is The Fully Finished Walkout Basement, Designed With Flexibility And Comfort In Mind. It Includes A Separate Bedroom, A Dry Kitchen With A Hood, Its Own Laundry, A Full Bathroom, And A Private Entrance Perfect For Guests, Extended Family, Or As A Comfortable Retreat. Step Outside To A Peaceful Backyard With No Neighbors Behind, Offering Privacy And A Serene Setting Perfect For Relaxing, Gardening, Or Enjoying Quiet Evenings On The Deck. Located Close To Schools, Parks, Shopping, Public Transit, And Major Highways, This Home Provides A Balance Of Tranquility And Convenience. Don't Miss The Opportunity To Own This Spacious, Well-Cared-For Home With Thoughtful Upgrades And A Private Backyard Oasis.
Inclusions: Dishwasher, 2 Dryers, Refrigerator, Stove, 2 Washers, Sectional sofa (as-is) in basement, dining table & 4 chairs in basement(as-is)
