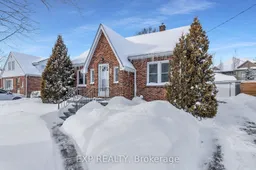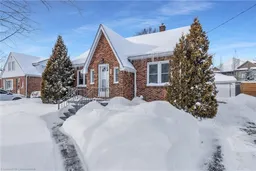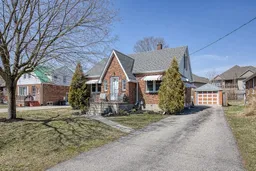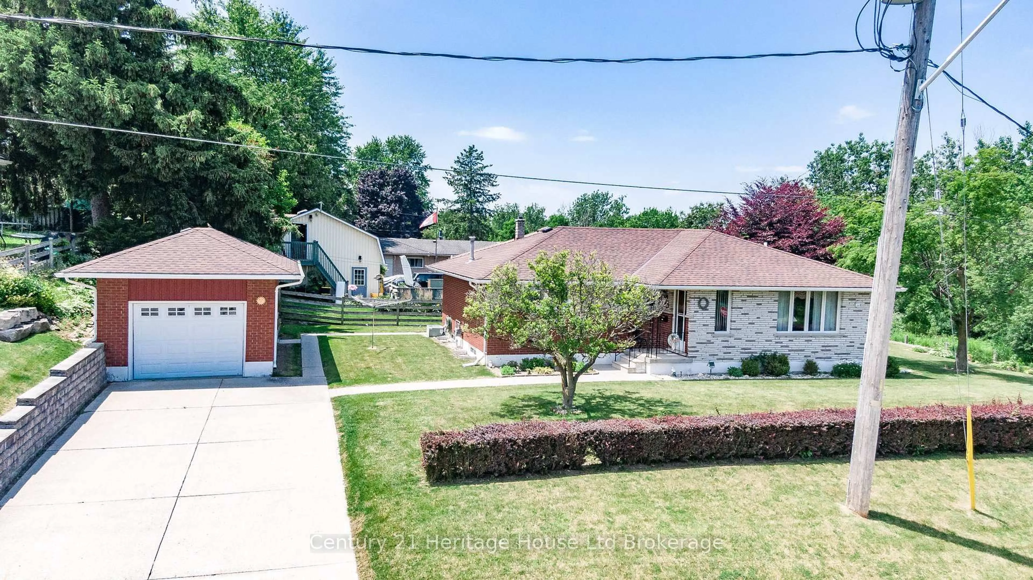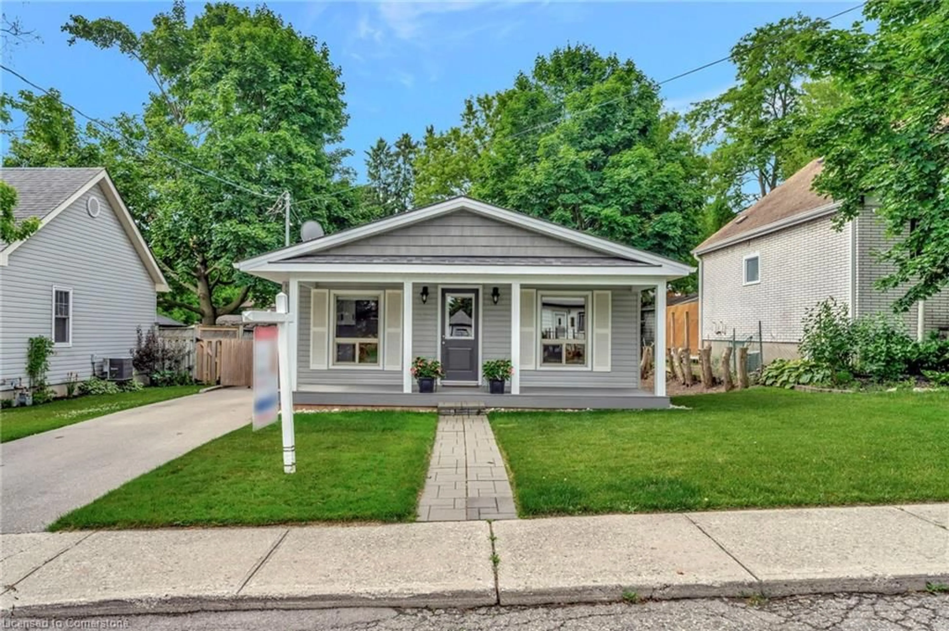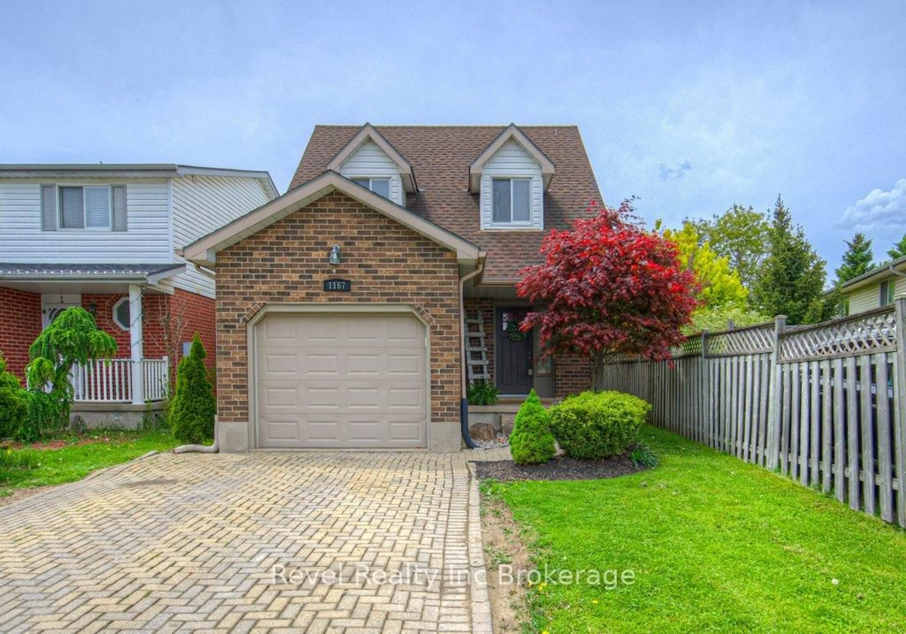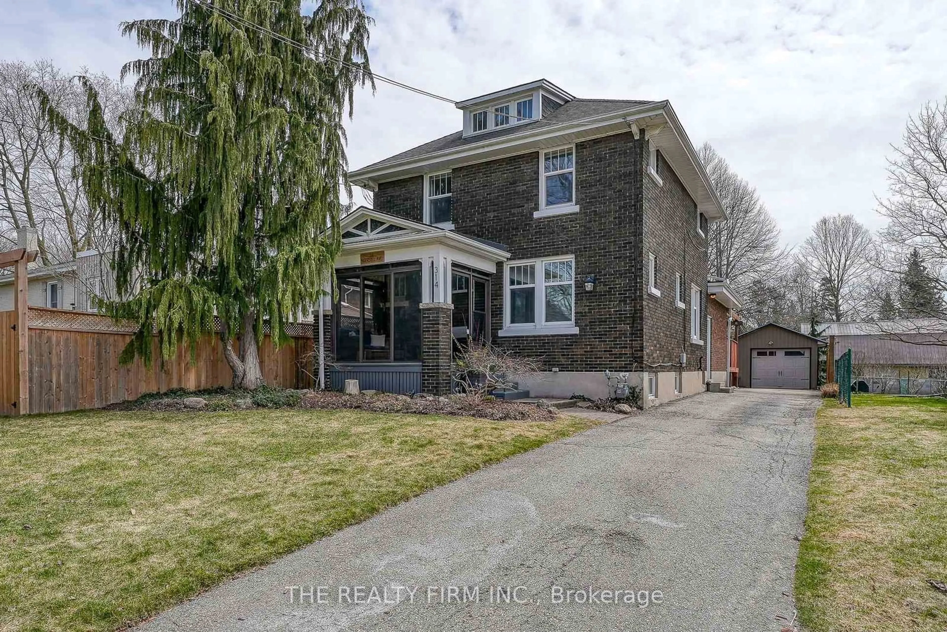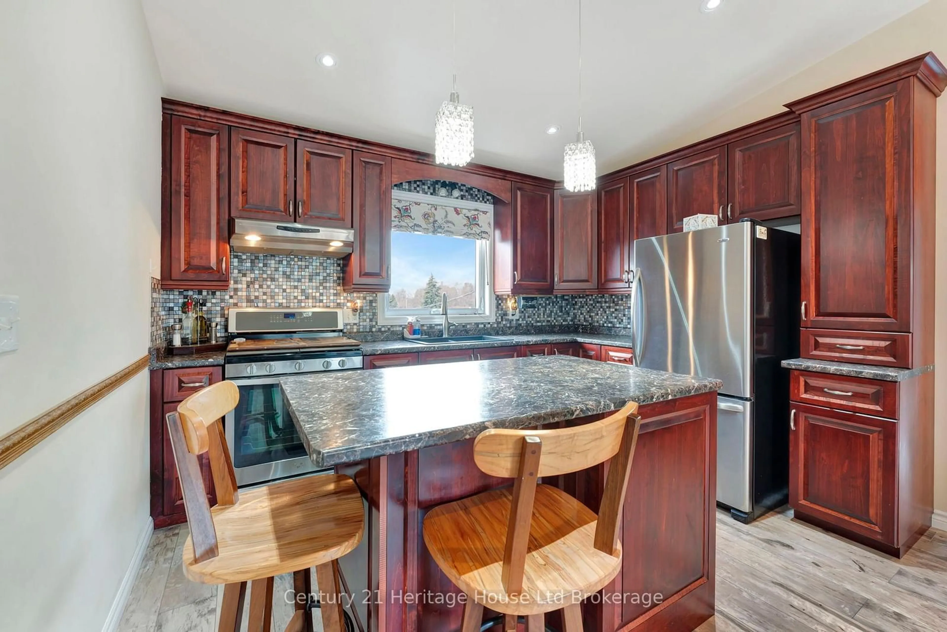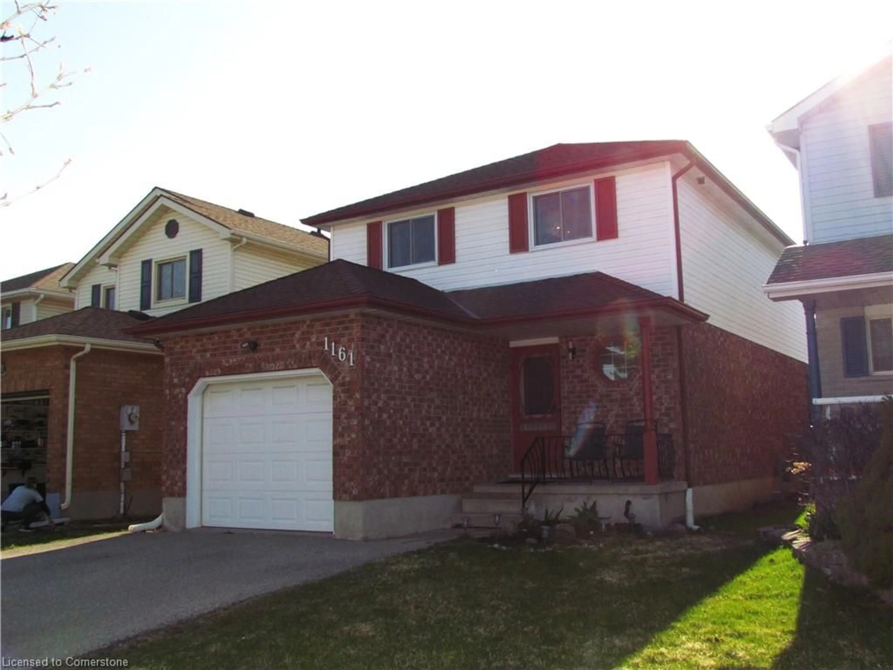473 Brant st, is a fully detached red brick home situated on a great street with a great lot, in Woodstock north! This community offers top rated schools, community swimming pool, splash pad, and endless amounts of walking trials and nature! 473 Brant St, is a three Bed, one Bath south facing home that soaks up endless amounts of sunlight from over sized windows! This home comes with mature trees, a fully fenced yard, single car garage and a driveway that holds at least 5 parked cars! Your new property has 54 feet of lot frontage and is 128 feet deep. Perennials return each year with bonus wild strawberries and raspberries! Endless possibilities for the back yard space awaits the next owners. An open concept kitchen/breakfast area with ample countertop and cupboard space. The kitchen is equipped with a gas stove, dishwasher, stainless steel appliances & trendy shelving! Two main floor bedrooms make this property perfect for all types of families! Upper level is home to your third bedroom, with a den/sitting area and additional storage. The lower level is as clean as a whistle, measuring in at 32x 25', and a blank canvas which is currently home to a large laundry. Commuters will be a breeze you're only mins from the highway! 473 Brant St, Woodstock will be gone in a hot minute and must be seen to be appreciated! This home is far larger than it seems!!! Book a private tour today.
Inclusions: All appliances
