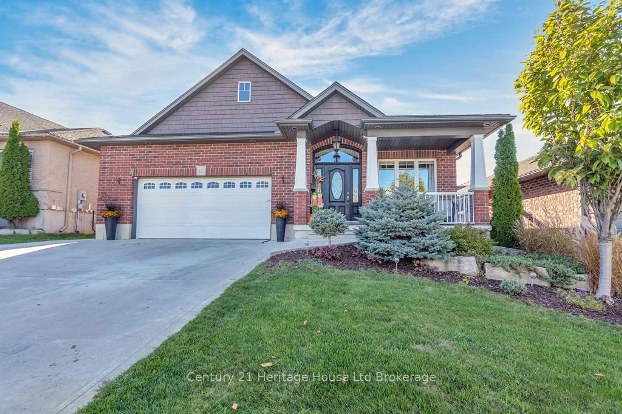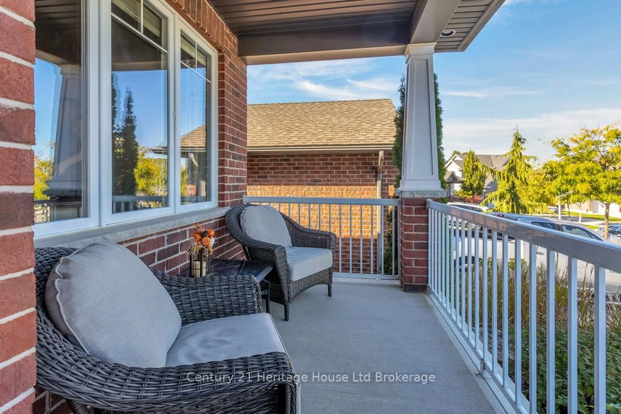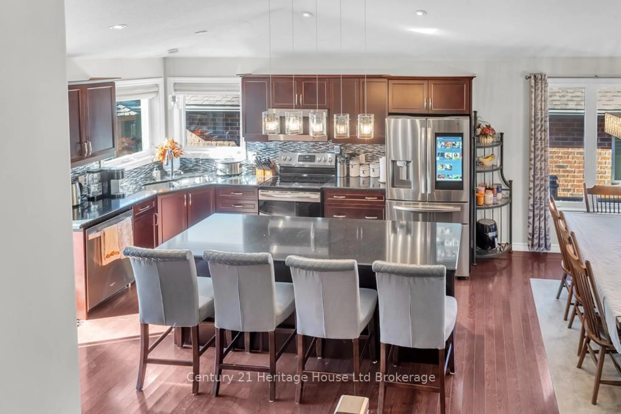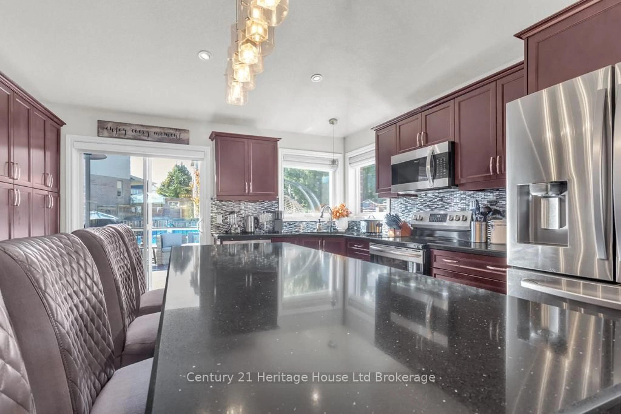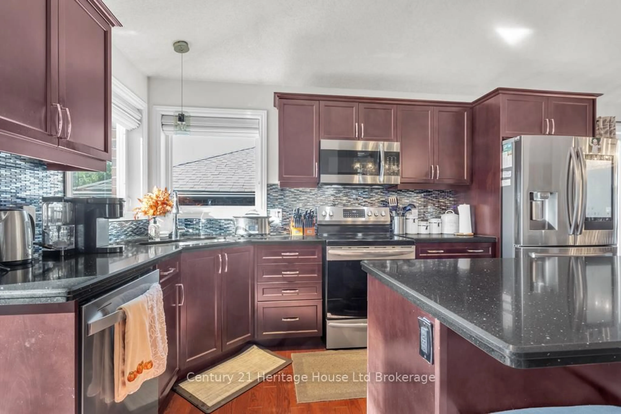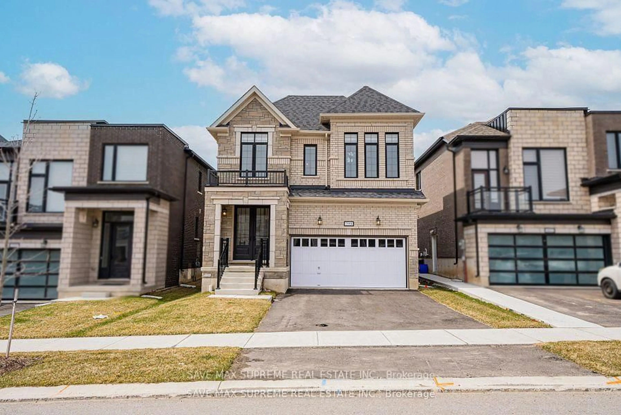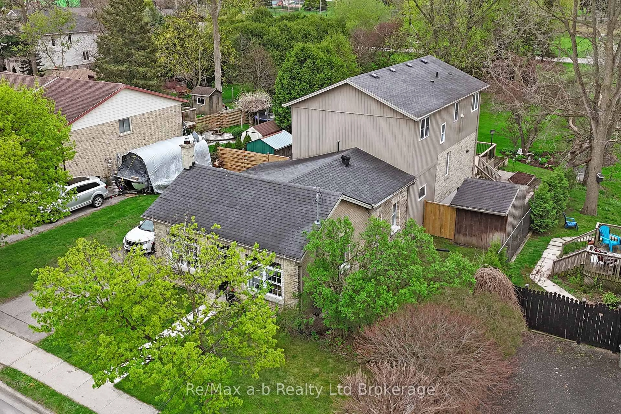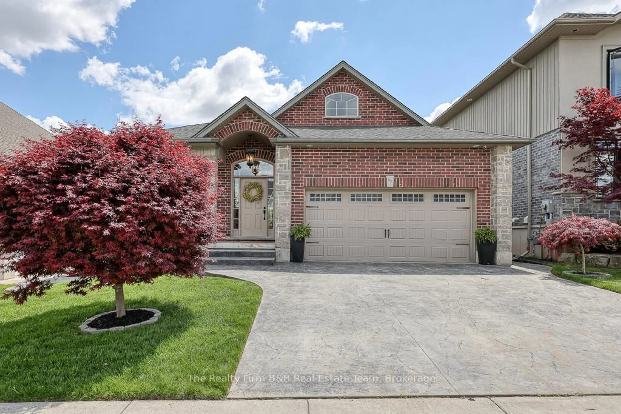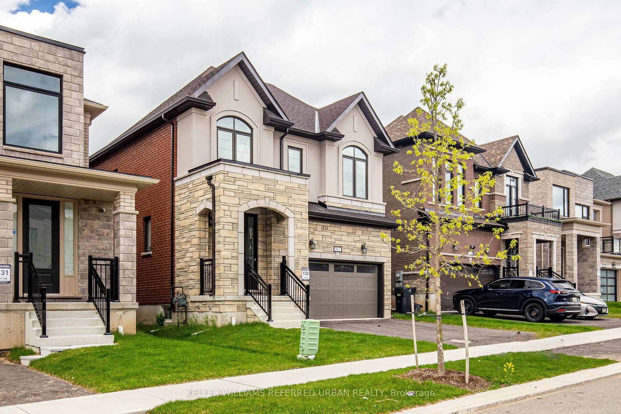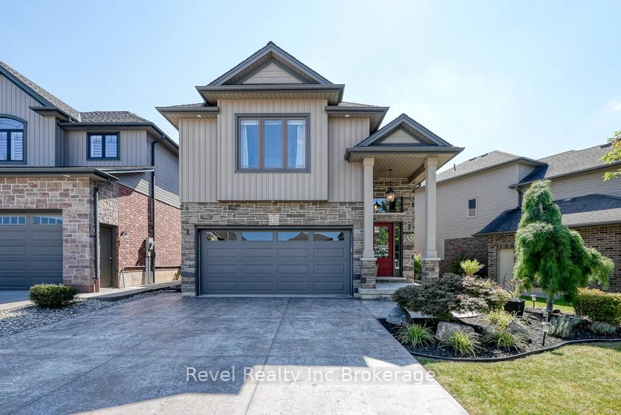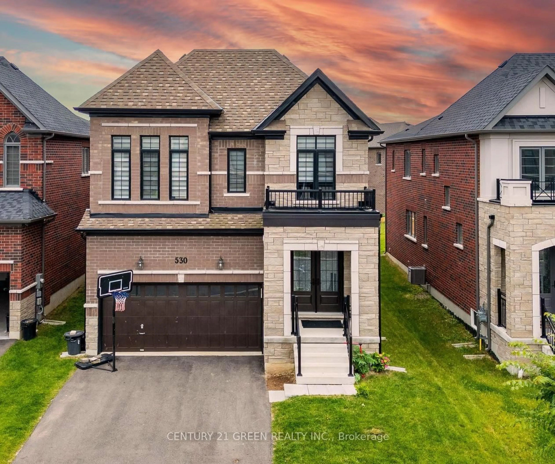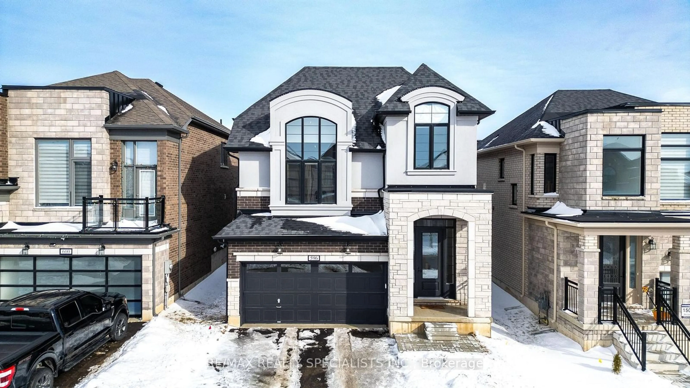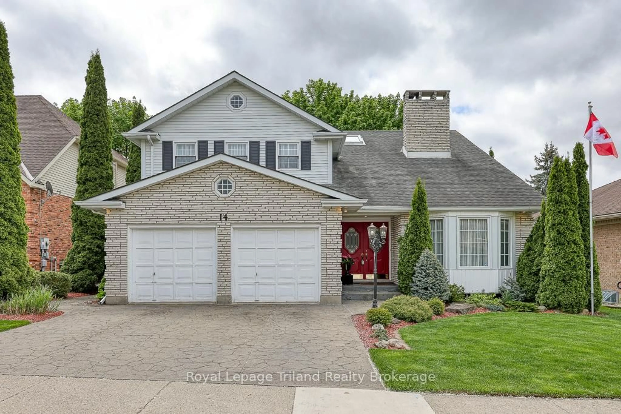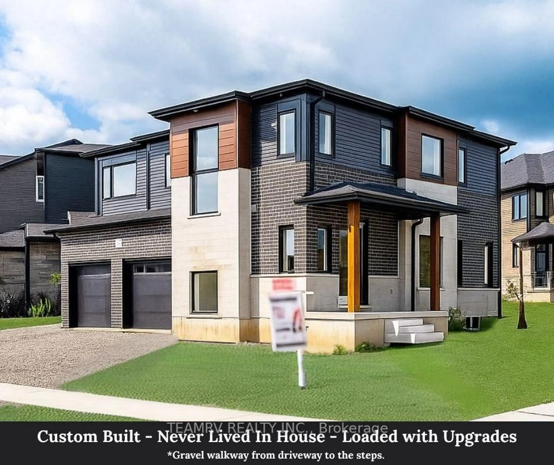447 Alan Cres, Woodstock, Ontario N4S 0B9
Contact us about this property
Highlights
Estimated valueThis is the price Wahi expects this property to sell for.
The calculation is powered by our Instant Home Value Estimate, which uses current market and property price trends to estimate your home’s value with a 90% accuracy rate.Not available
Price/Sqft$669/sqft
Monthly cost
Open Calculator
Description
If you are looking for the perfect home with over 2,250 sqft of finished living space for your growing young family this is it! This home has everything you could ask for, open concept main floor which included living room space, dining area and a terrific kitchen with fabulous breakfast bar, quartz counter tops and stainless appliances. There is a patio door off the kitchen that takes you out to your private oasis which includes salt water swimming pool and hot tub for your enjoyment. Coming back inside go up a few steps to the lovely primary suite plus 2 additional bedrooms and a 4 piece bath. Go down a few steps to a perfect family room with gas fireplace plus there is another bedroom and another 4 piece bath. Finally go down a few more steps to another finished area for a play room and the balance of the unfinished storage areas. This is one of those Don't miss it homes so Don't Miss out!
Upcoming Open House
Property Details
Interior
Features
Main Floor
Great Rm
4.8 x 4.8Hardwood Floor
Dining
3.04 x 4.45Hardwood Floor
Kitchen
3.96 x 4.45Hardwood Floor
Exterior
Features
Parking
Garage spaces 2
Garage type Attached
Other parking spaces 3
Total parking spaces 5
Property History
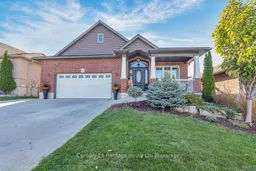 33
33
