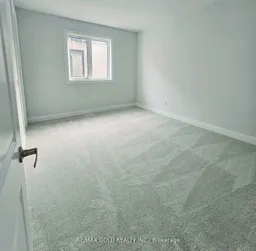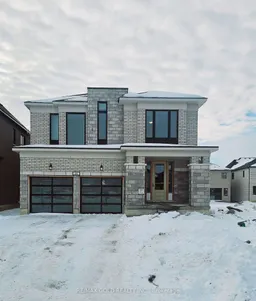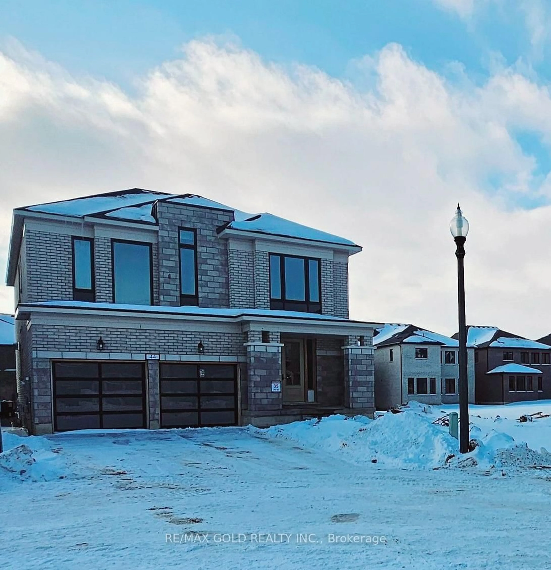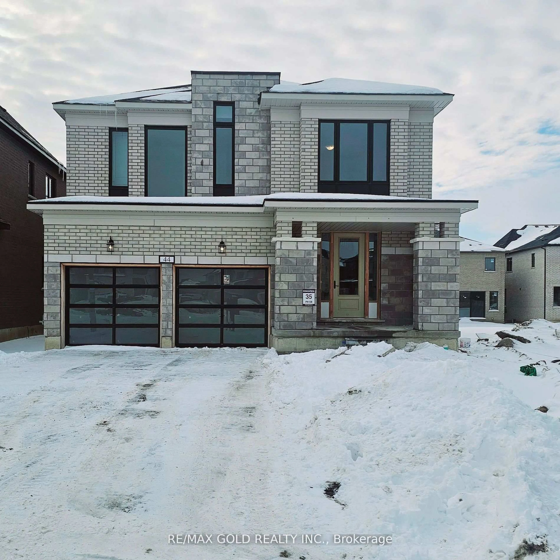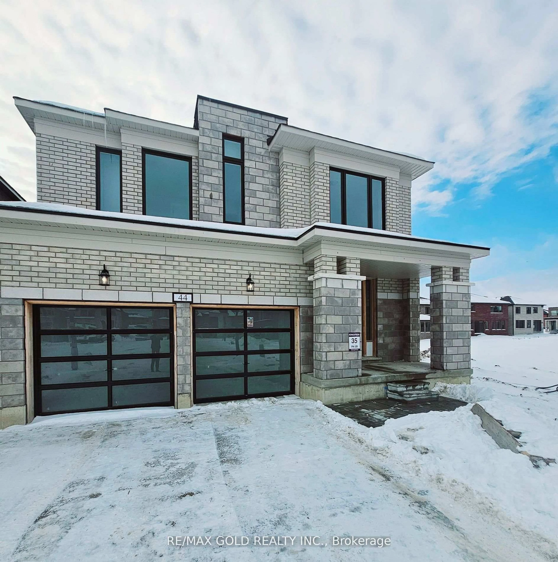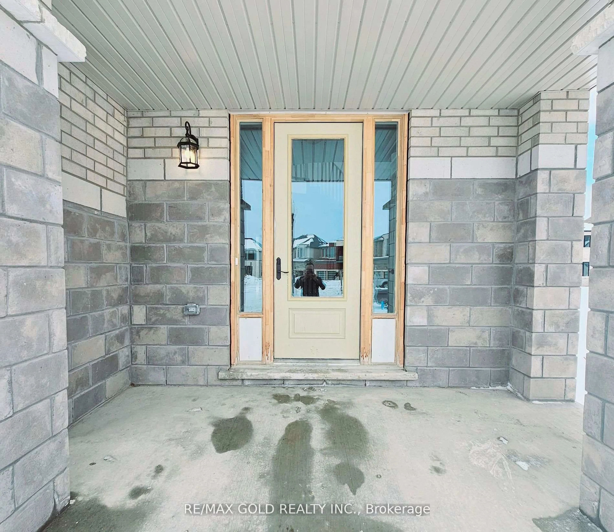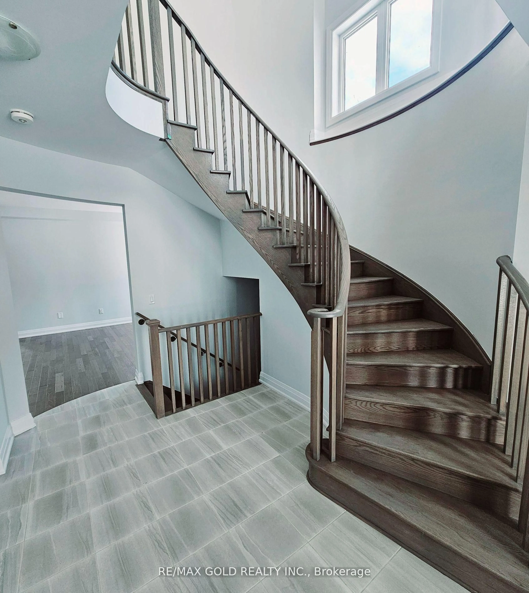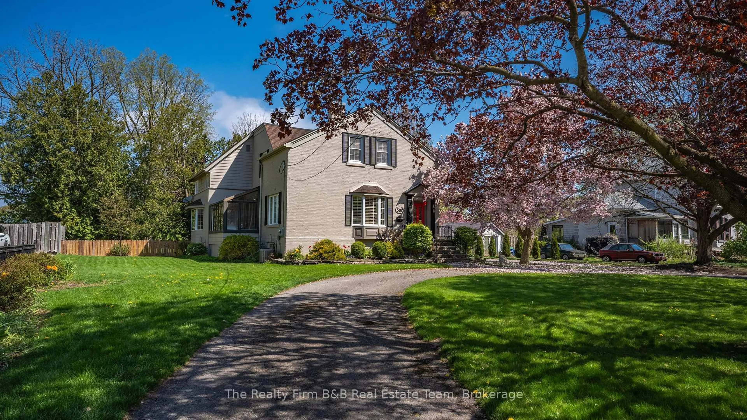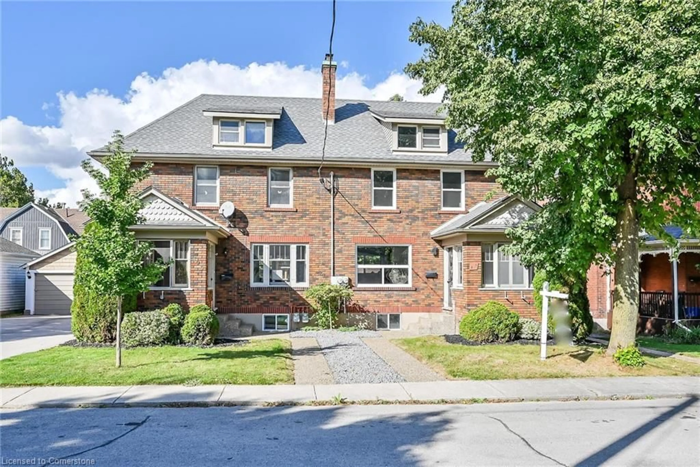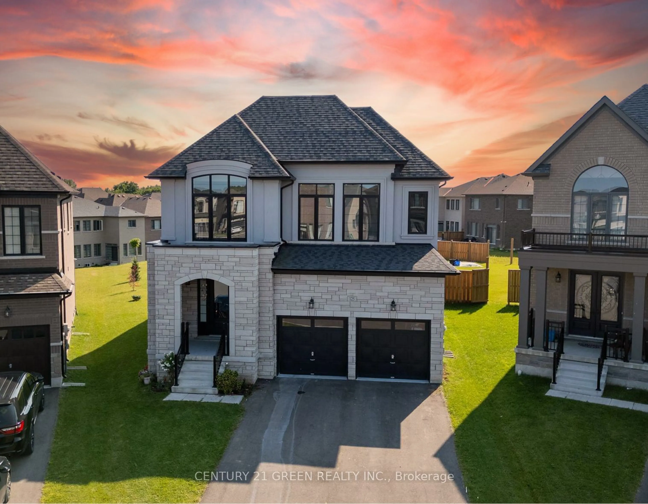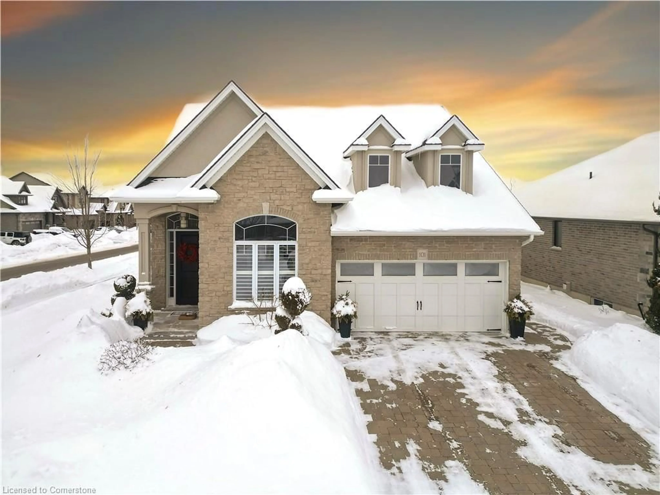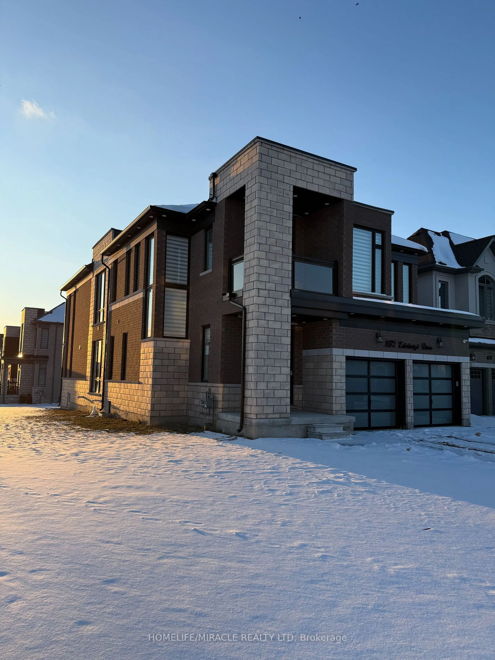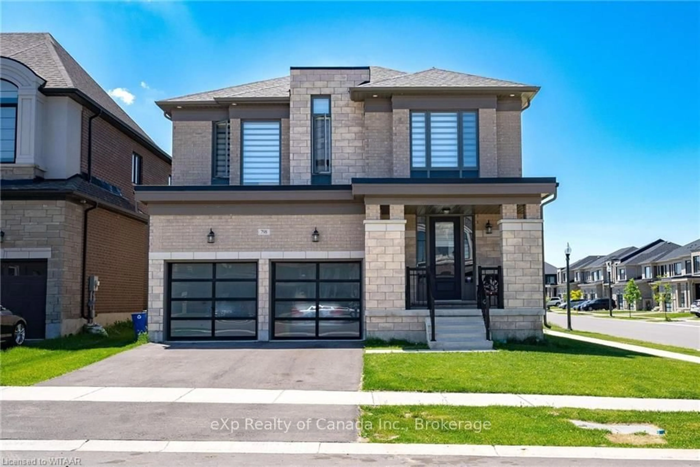44 Harding Crt, Woodstock, Ontario N4S 7W2
Contact us about this property
Highlights
Estimated ValueThis is the price Wahi expects this property to sell for.
The calculation is powered by our Instant Home Value Estimate, which uses current market and property price trends to estimate your home’s value with a 90% accuracy rate.Not available
Price/Sqft$334/sqft
Est. Mortgage$4,637/mo
Tax Amount (2025)-
Days On Market38 days
Total Days On MarketWahi shows you the total number of days a property has been on market, including days it's been off market then re-listed, as long as it's within 30 days of being off market.88 days
Description
Builder Arthur model. Elevation C - A brand new detached (Stone & Brick Elevation C) house is situated in the most desirable neighborhood in Woodstock. This stunning residence showcases over $50,000 in upgrades. Open concept layout, functional kitchen with extended breakfast counter. elegant entry as foyer open to above. 4 bedrooms and 4 full washrooms and computer niche/media space on 2nd floor. The basement is unfinished and has large/huge windows. 2nd floor features a master bedroom with a 5 Pc En-Suite bath with a glass shower, A free-standing tub, and a walk-in closet, All other bedrooms have their washroom attached. Laundry on the 2nd floor for easy access. This house combines elegance, functionality, and modern amenities for comfortable and stylish living. The property is within walking distance of the Park, the Thames River beach, Conservation trails, and a Gurudwara Sri Guru Singh Sabha. Its proximity to the Toyota manufacturing plant, schools, and shopping amenities adds tremendous value, while easy access to highways 401 and 403 ensures a stress-free commute. Don't miss the opportunity to own this stunning property in a vibrant and growing community.
Property Details
Interior
Features
Main Floor
Dining
4.09 x 3.96hardwood floor / Open Concept / Separate Rm
Study
4.45 x 2.75hardwood floor / Separate Rm / 2 Way Fireplace
Kitchen
5.12 x 2.75Ceramic Floor / Centre Island / Combined W/Family
Breakfast
5.12 x 3.48Ceramic Floor / Breakfast Area / W/O To Deck
Exterior
Features
Parking
Garage spaces 2
Garage type Attached
Other parking spaces 4
Total parking spaces 6
Property History
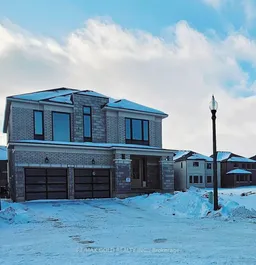 37
37