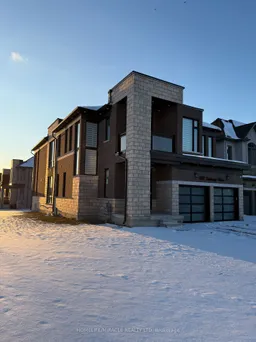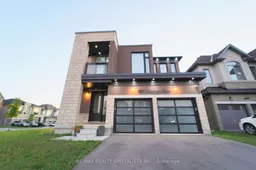Step into this stunning premier residence, thoughtfully designed for families seeking the perfect balance of space, comfort, and style. With over 3,100 sq. ft. of living space and a tandem 3 car garage, this 4-bedroom + 1 media room home offers an upgraded, modern lifestyle.The main floor boasts a bright, open-concept layout with soaring 9-ft smooth ceilings. The family room features a waffle ceiling and a charming fireplace, while the hardwood and ceramic tile flooring adds timeless elegance. The gourmet kitchen is a chef's paradise, complete with stainless steel appliances, ample storage, and sliding doors that open to your private backyard retreat. Upstairs, a spacious media room with a balcony offers a versatile space for relaxation. The hardwood staircase with metal rod pickets leads to four generous bedrooms, a 4-piece bathroom, and the convenience of a second-floor laundry room. The primary suite is a true sanctuary, featuring a large walk-in closet and a lavish 5-piece ensuite
Inclusions: S/S Appliances includes Fridge, Stove, Dishwasher, Hood Range., White Washer and Dryer, A/C AS IS





