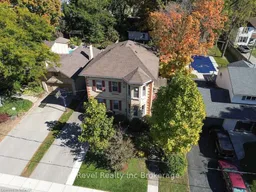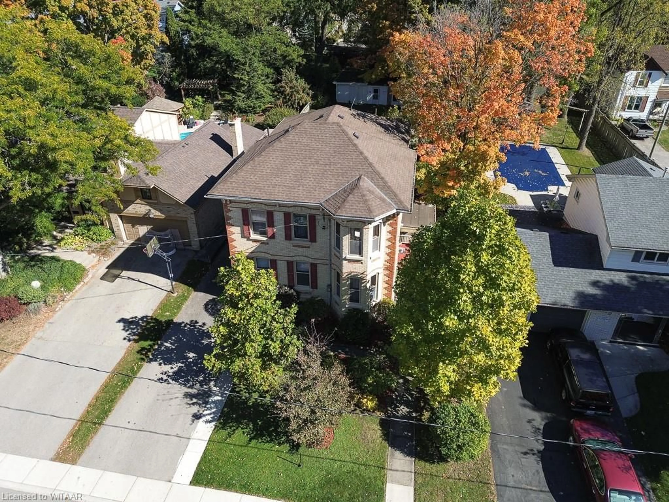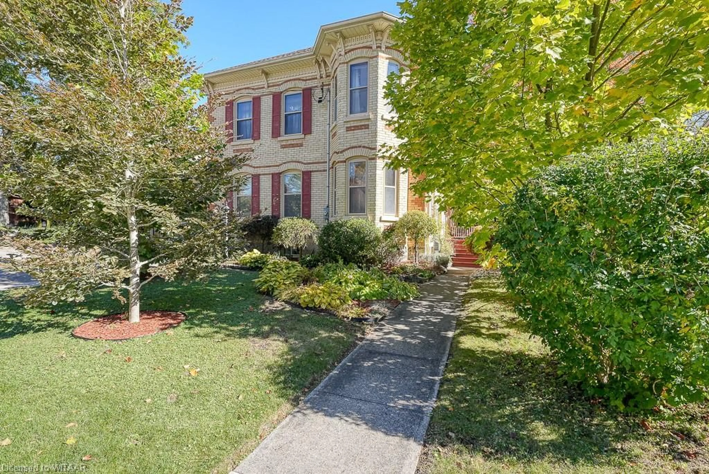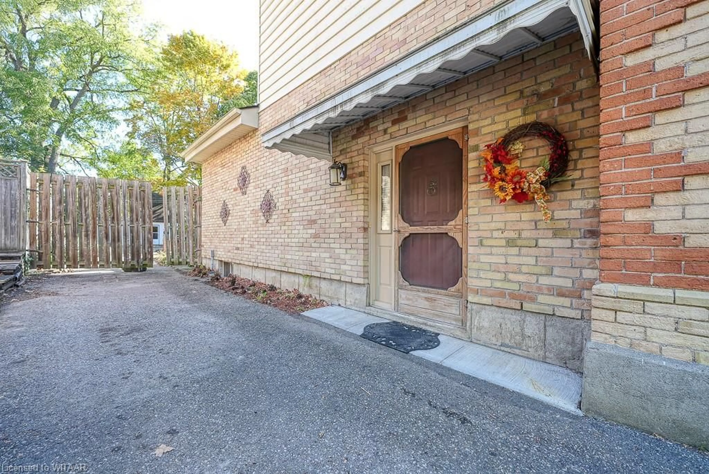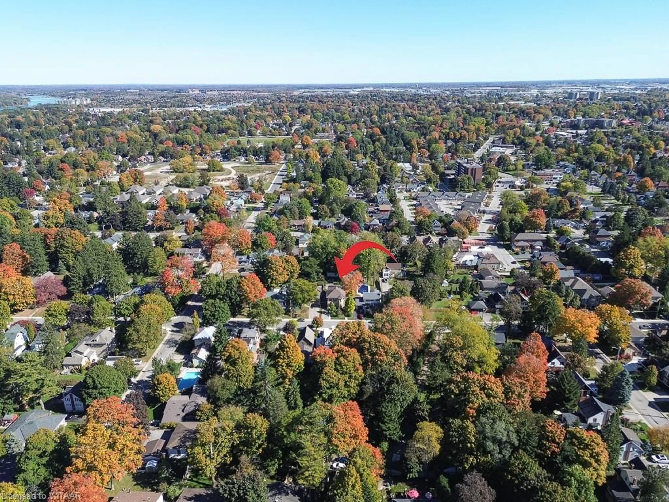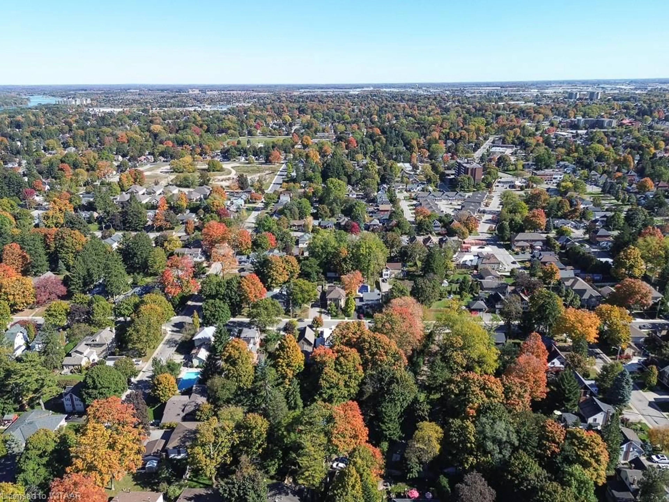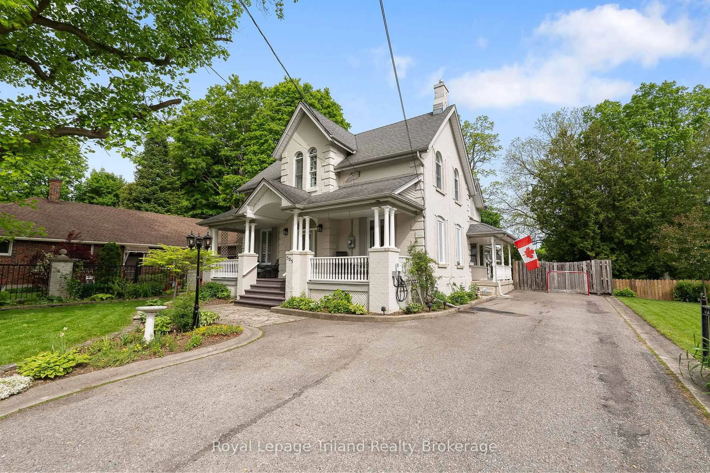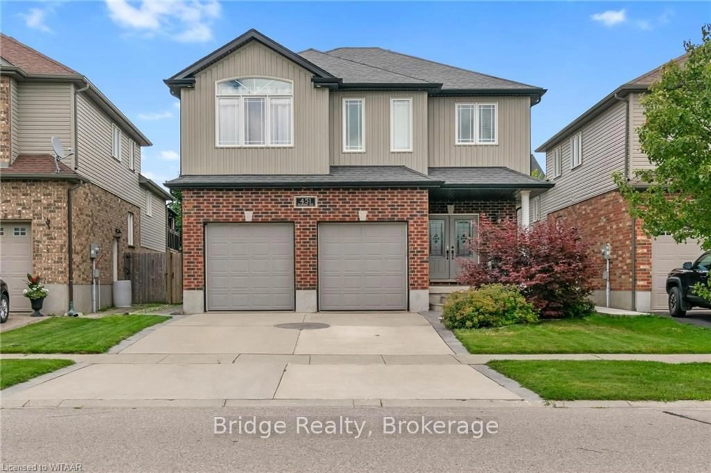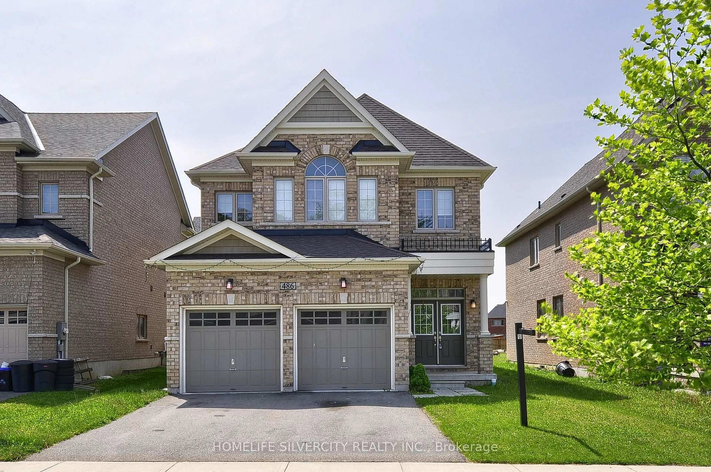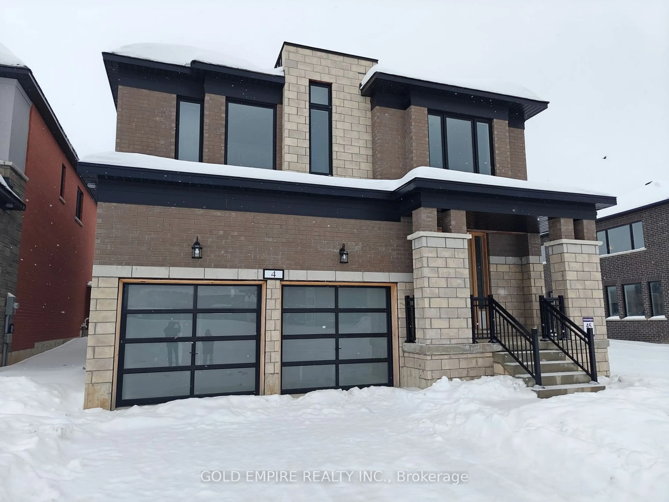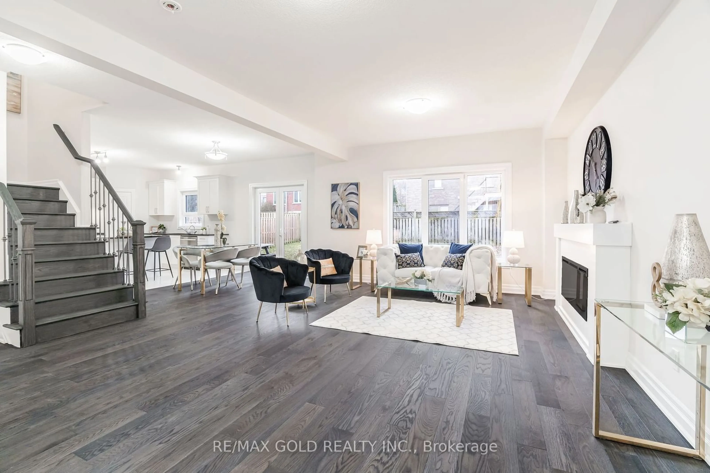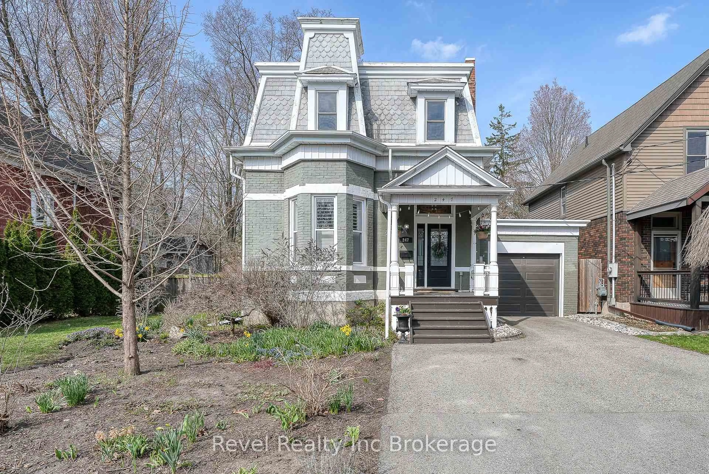246 Light St, Woodstock, Ontario N4S 6H8
Contact us about this property
Highlights
Estimated valueThis is the price Wahi expects this property to sell for.
The calculation is powered by our Instant Home Value Estimate, which uses current market and property price trends to estimate your home’s value with a 90% accuracy rate.Not available
Price/Sqft$243/sqft
Monthly cost
Open Calculator
Description
Located in the heart of Old North Woodstock, this timeless century home offers over 3,000 sqft of beautifully finished living space, blending historic character with spacious comfort. From the moment you step inside, you’re welcomed by a warm, inviting atmosphere. The formal dining room is perfect for hosting memorable gatherings and flows seamlessly into the well-appointed kitchen, offering plenty of cupboard space for all your culinary needs. The spacious living room provides the ideal spot to relax in comfort and leads into the peaceful sunroom at the back of the home featuring bright windows and patio doors that open to a tranquil, private back deck. Upstairs, the expansive primary bedroom is a sanctuary in itself, with a generous walk-in closet and a private ensuite. Two additional bedrooms are equally impressive with ample closet space. Convenient full bath completes the upstairs, ensuring everyone’s comfort and privacy. The finished basement offers a versatile rec room, a rare find in a century home, offering the perfect space for entertaining and hobbies. The mature trees and landscaped yard provide plenty of shade and privacy, making this an ideal spot for outdoor gatherings or simply enjoying the tranquility of your own space and the large, heated shop with loft space creates the ideal opportunity for hobbyists, tradespeople, or extra storage. With its timeless charm, spacious layout, and peaceful surroundings this home is a true gem in one of Woodstock’s most desirable areas.
Property Details
Interior
Features
Main Floor
Kitchen
4.70 x 3.91Dining Room
3.48 x 5.23Living Room
6.32 x 5.21Laundry
2.64 x 2.49Exterior
Features
Parking
Garage spaces -
Garage type -
Total parking spaces 3
Property History
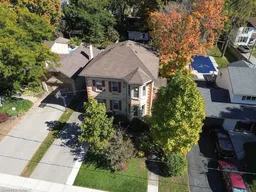 46
46