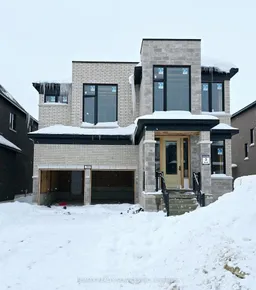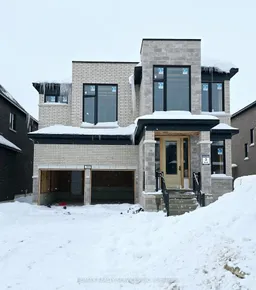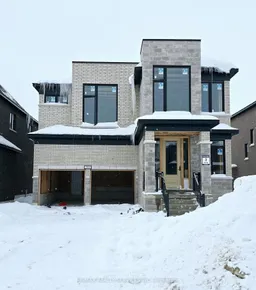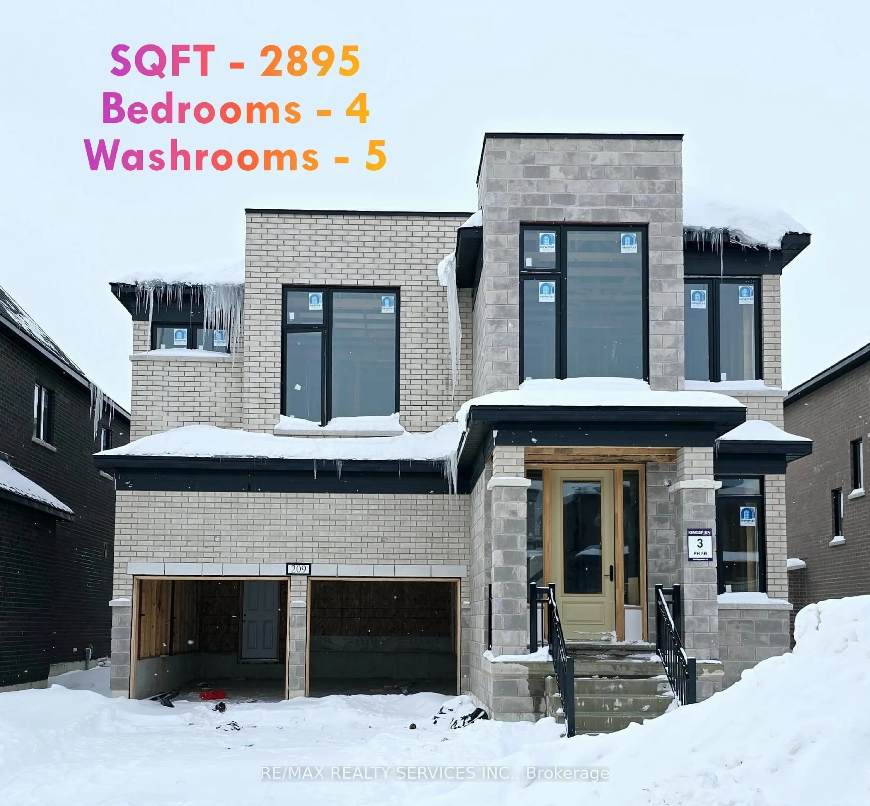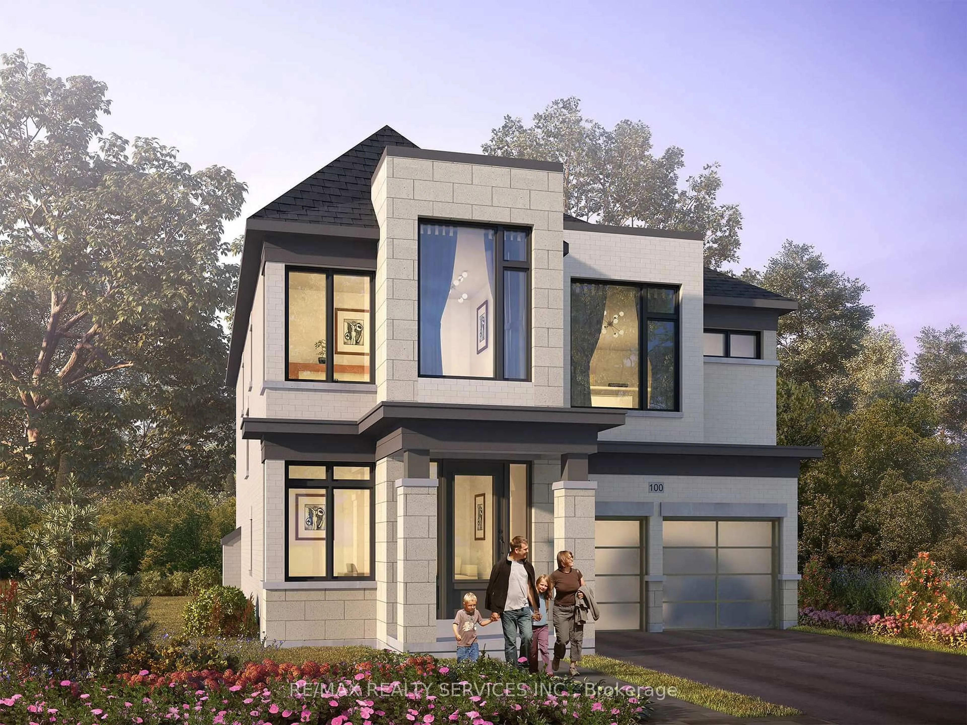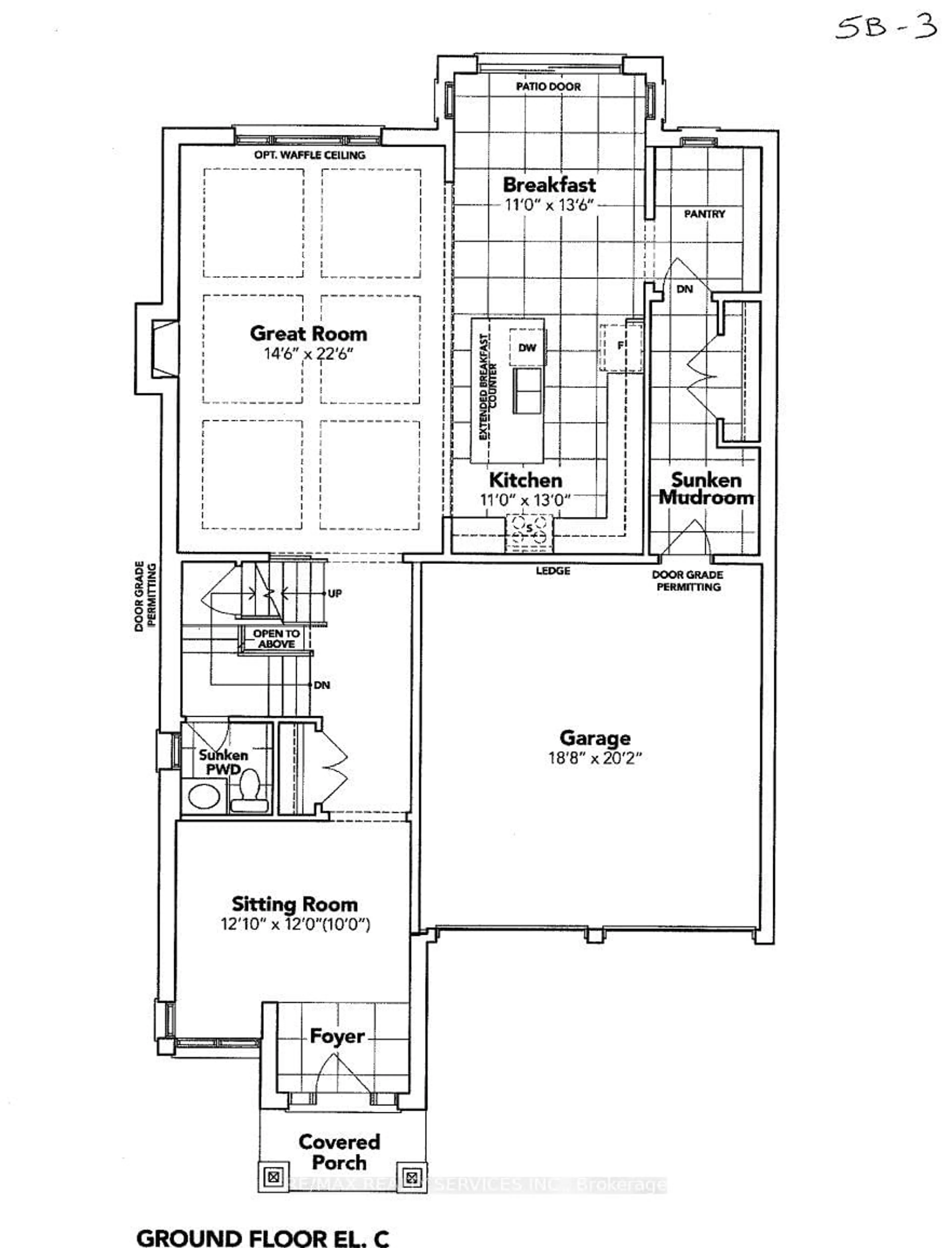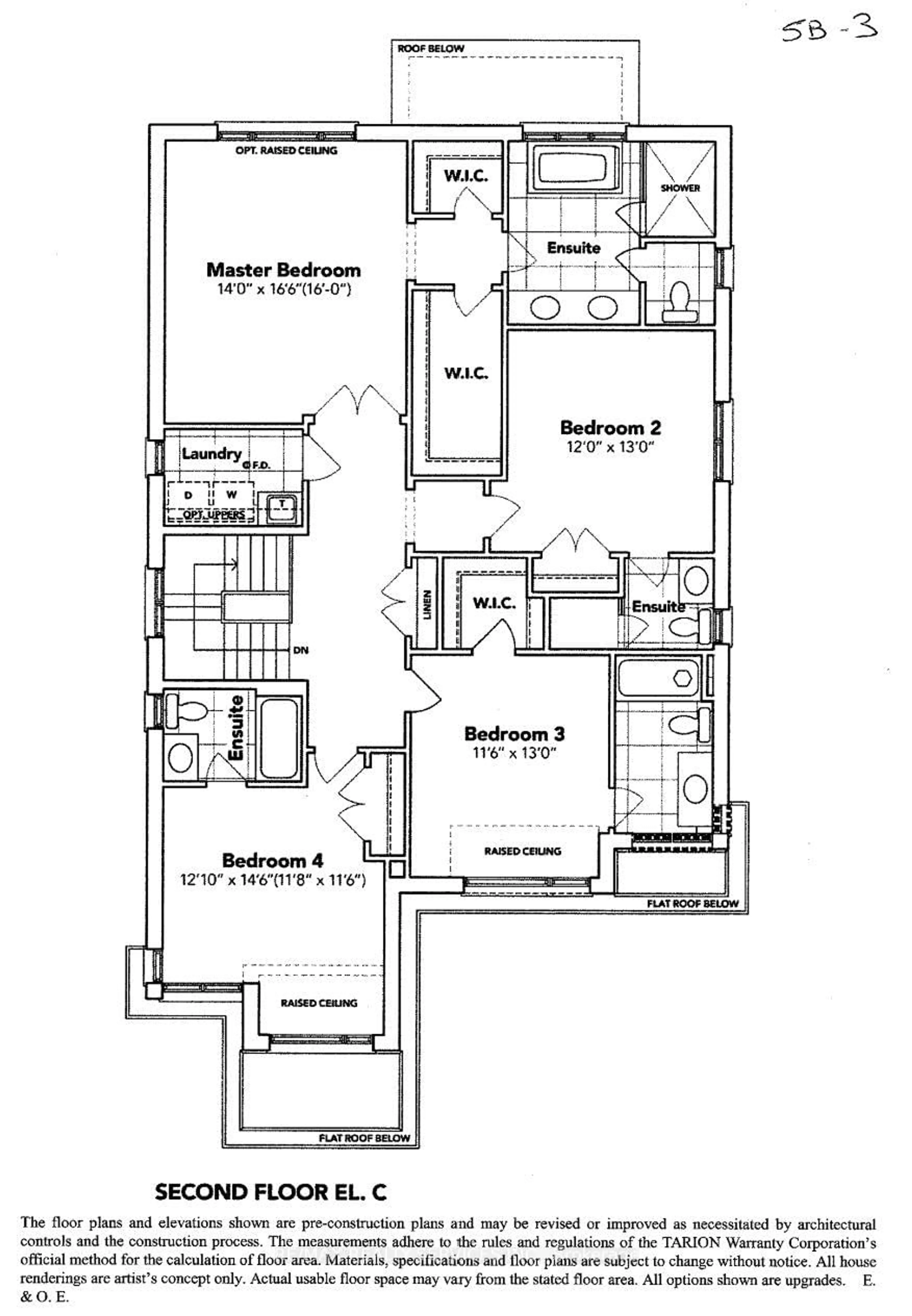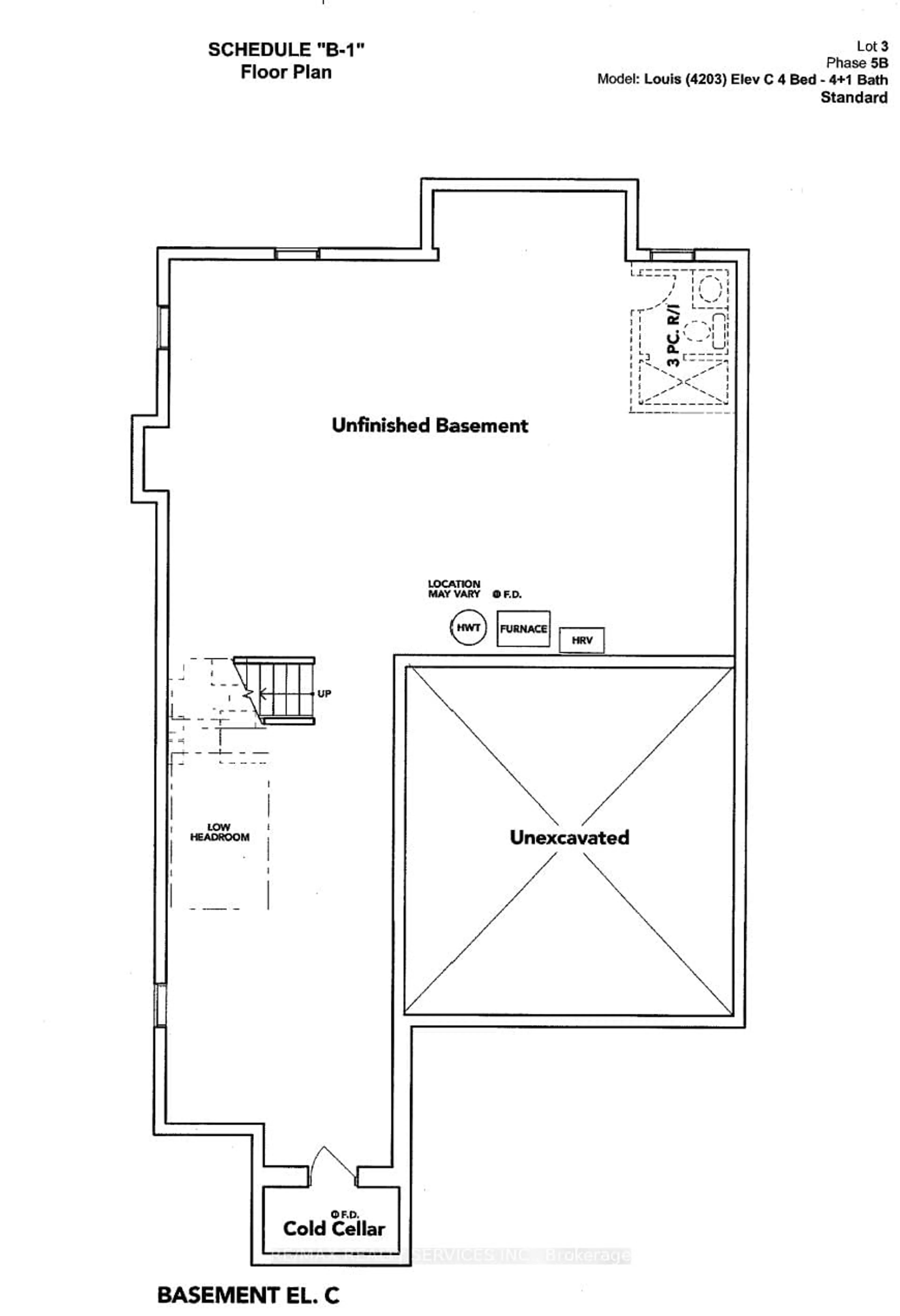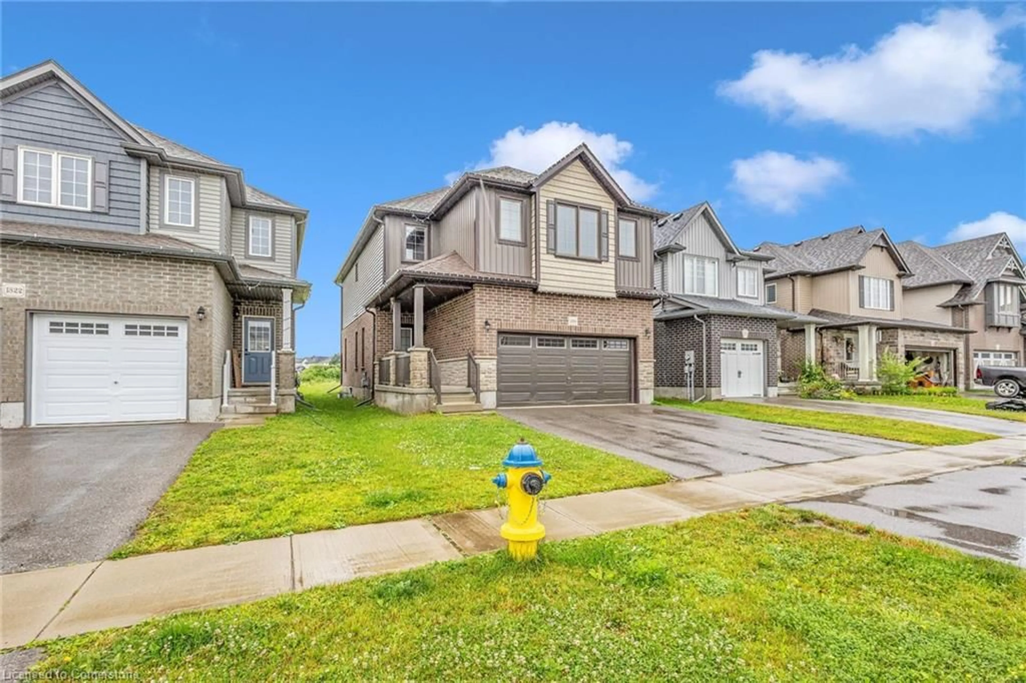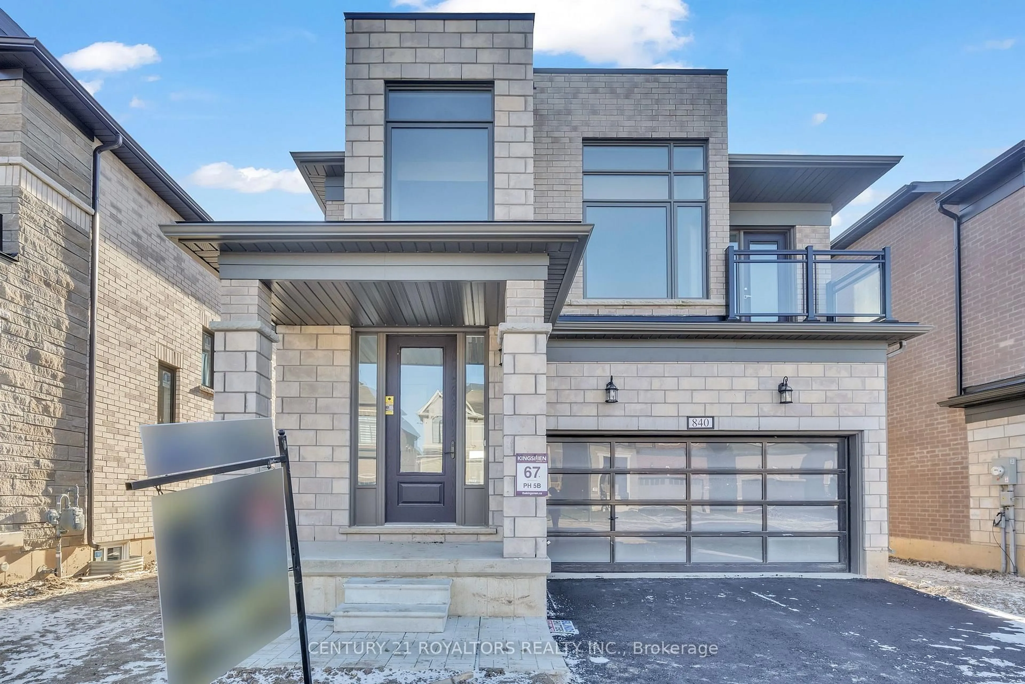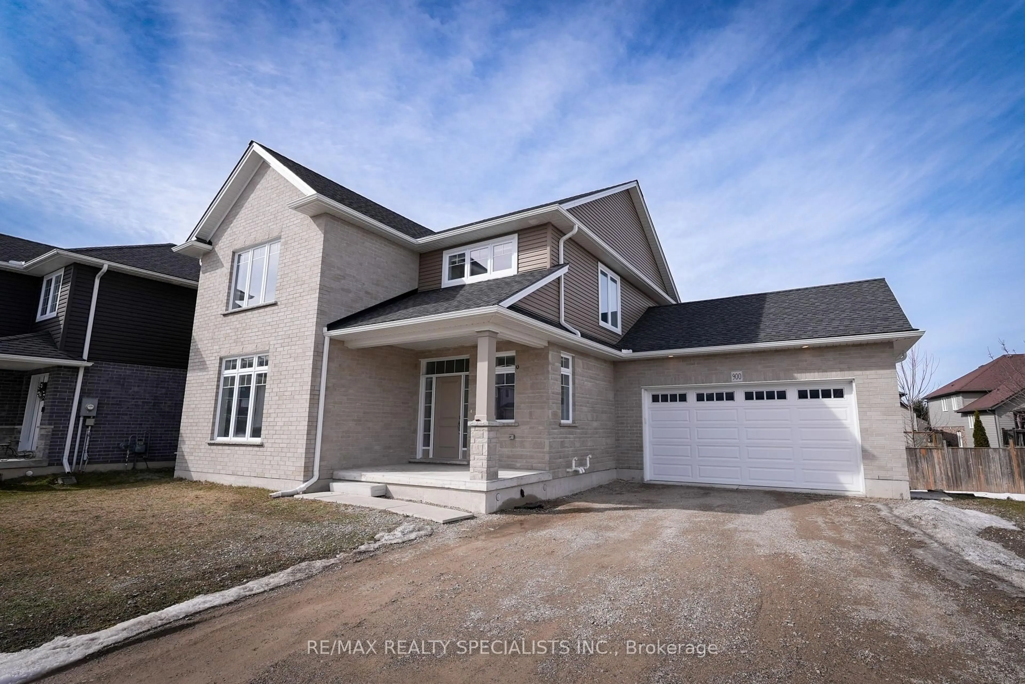209 Harwood Ave, Woodstock, Ontario N4T 0P9
Contact us about this property
Highlights
Estimated ValueThis is the price Wahi expects this property to sell for.
The calculation is powered by our Instant Home Value Estimate, which uses current market and property price trends to estimate your home’s value with a 90% accuracy rate.Not available
Price/Sqft$311/sqft
Est. Mortgage$3,646/mo
Tax Amount (2025)-
Days On Market15 days
Total Days On MarketWahi shows you the total number of days a property has been on market, including days it's been off market then re-listed, as long as it's within 30 days of being off market.64 days
Description
Stunning Assignment Sale (Super Motivated Seller) - Luxurious 4-Bedroom Detached Home! Seize this amazing opportunity to own a gorgeous detached home with a double car garage in a sought-after community! Spanning 2,895 sq. ft. on a 42-ft wide lot, this home boasts a modern brick Elevation C that exudes elegance and curb appeal. Spacious & Functional Layout - A separate sitting room for guests and an expansive great room perfect for large gatherings. Premium Finishes - Engineered hardwood flooring on the main floor, high-quality ceramic tiles in the kitchen & breakfast area. Soaring Ceilings - 9-ft ceilings on both the main and second floors, adding a touch of grandeur. Chefs Dream Kitchen - Featuring luxurious quartz countertops, a central island, a double-compartment undermount stainless steel sink, and builder-provided appliances. 4 Spacious Bedrooms - Each bedroom comes with its own ensuite washroom, ensuring privacy and comfort. Upgraded Electrical - 200 Amp circuit breaker panel for enhanced capacity. This home is packed with high-end features and modern finishes, making it the perfect investment for families or buyers looking for luxury and convenience.
Property Details
Interior
Features
Ground Floor
Great Rm
4.45 x 6.88hardwood floor / Large Window / Gas Fireplace
Kitchen
3.35 x 3.96Ceramic Floor / Centre Island / Stainless Steel Appl
Sitting
3.68 x 3.65hardwood floor / Large Window / Open Concept
Breakfast
3.35 x 4.15Ceramic Floor / W/O To Yard / Breakfast Area
Exterior
Features
Parking
Garage spaces 2
Garage type Attached
Other parking spaces 2
Total parking spaces 4
Property History
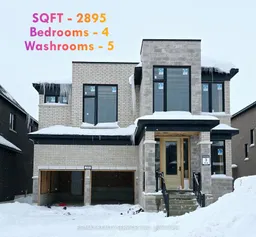 6
6