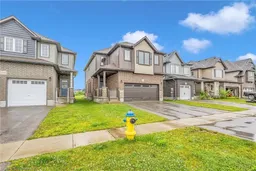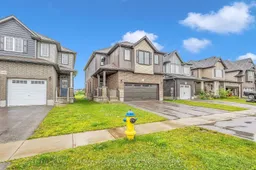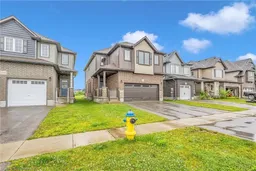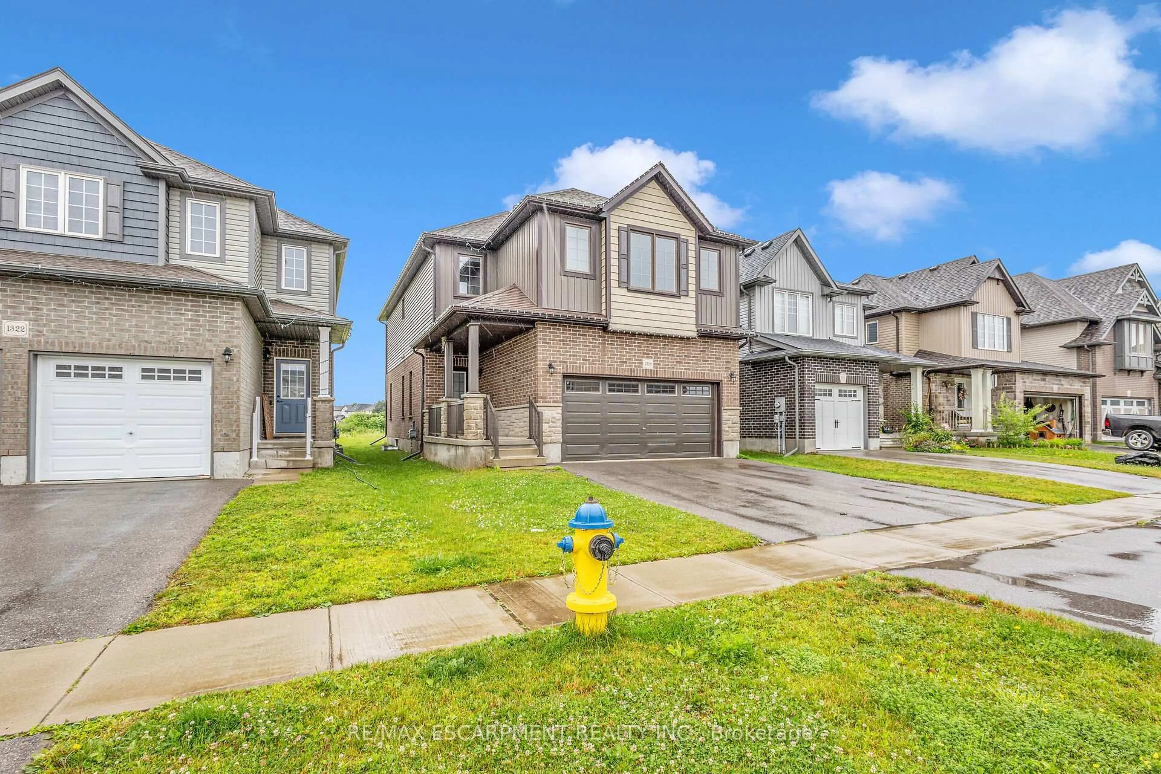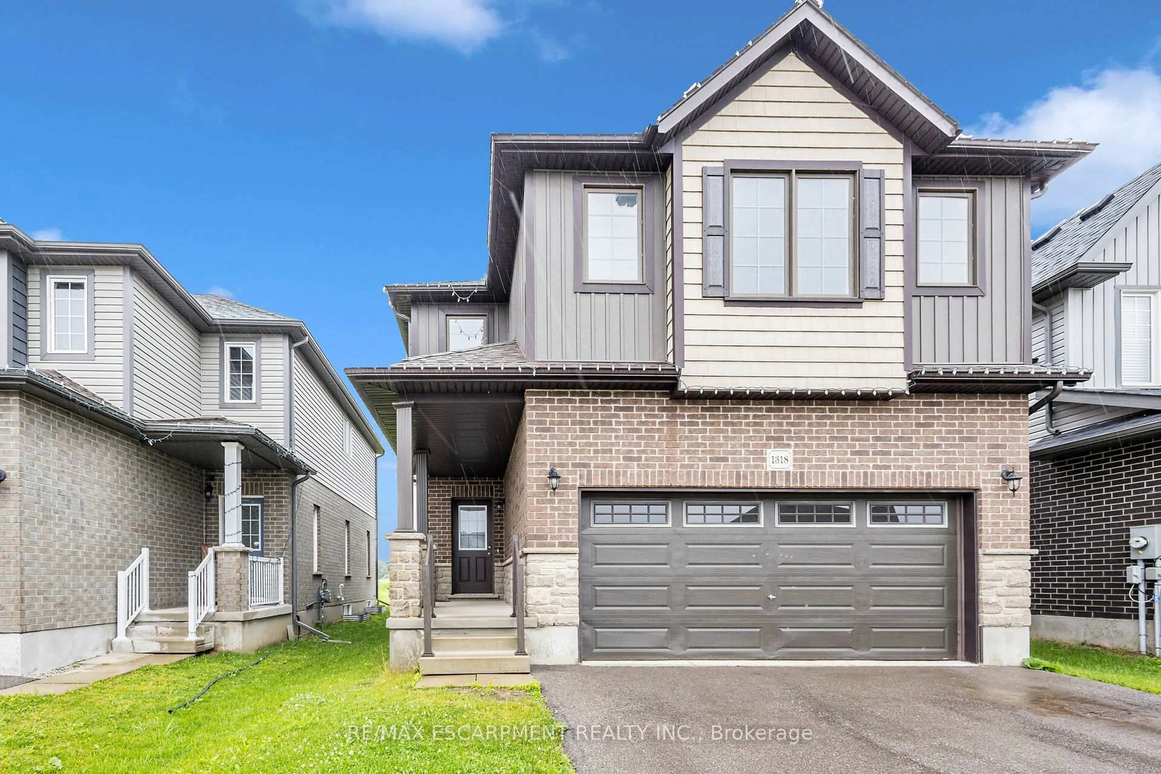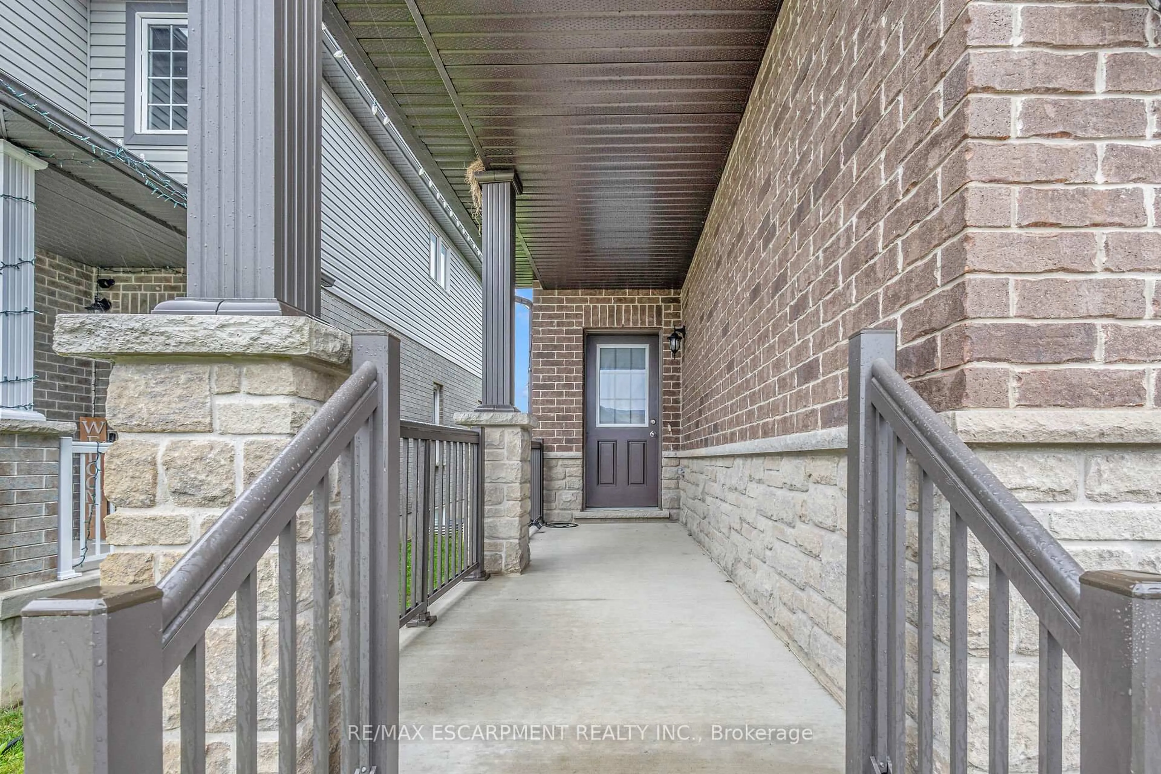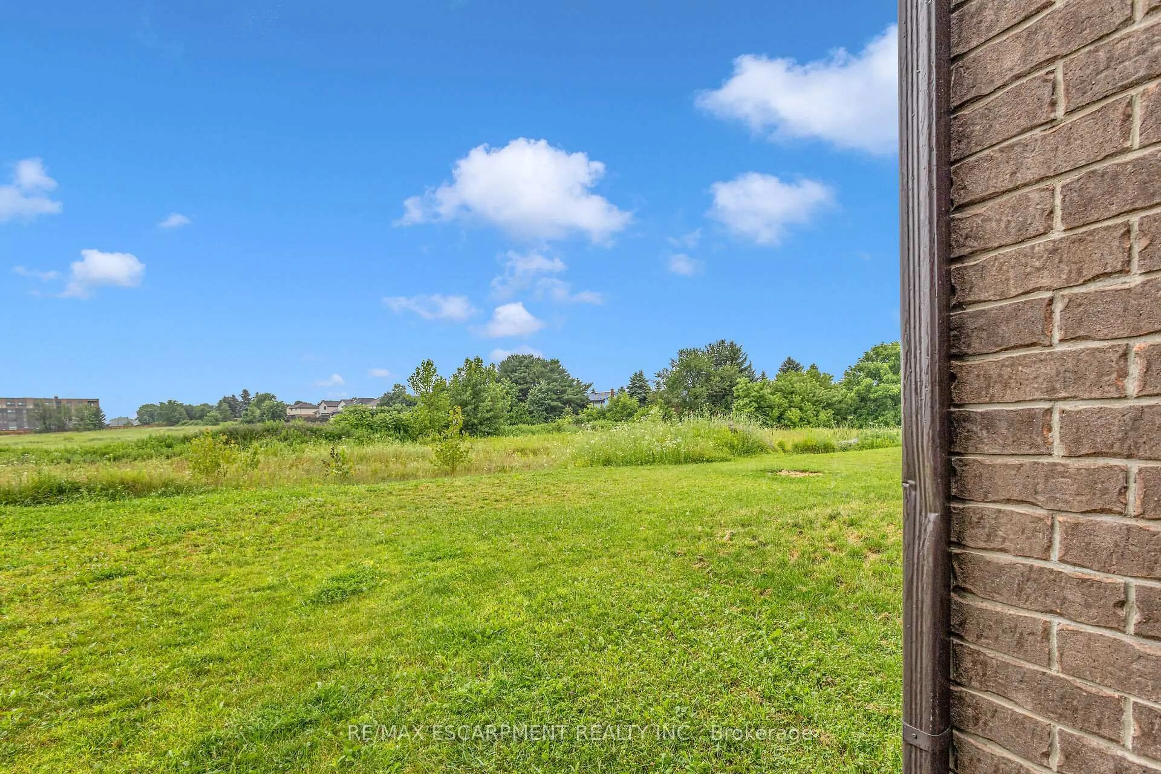1318 Caen Ave, Woodstock, Ontario N4T 0J5
Contact us about this property
Highlights
Estimated ValueThis is the price Wahi expects this property to sell for.
The calculation is powered by our Instant Home Value Estimate, which uses current market and property price trends to estimate your home’s value with a 90% accuracy rate.Not available
Price/Sqft$359/sqft
Est. Mortgage$3,435/mo
Tax Amount (2024)$5,007/yr
Days On Market37 days
Total Days On MarketWahi shows you the total number of days a property has been on market, including days it's been off market then re-listed, as long as it's within 30 days of being off market.226 days
Description
This beautifully designed 2-story house is nestled in a highly desirable neighborhood, just minutes from Highway 401, the Toyota Plant, parks, and schools. The home features 4 bedrooms, 2.5 bathrooms, and boasts a 9-foot ceiling on the main floor. Enjoy the open concept layout with high-end laminate flooring in the living areas, extended kitchen cabinets, a stylish backsplash, and a custom pantry. Upgraded tiles on the main floor add a touch of elegance. The dining area opens to the backyard, and there is convenient 2nd-floor laundry.
Property Details
Interior
Features
2nd Floor
Laundry
2.04 x 1.733rd Br
3.35 x 4.06Foyer
3.58 x 2.77Br
3.35 x 3.66Exterior
Features
Parking
Garage spaces 2
Garage type Attached
Other parking spaces 2
Total parking spaces 4
Property History
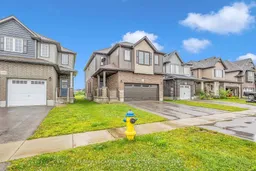 41
41