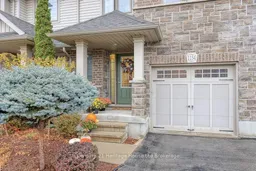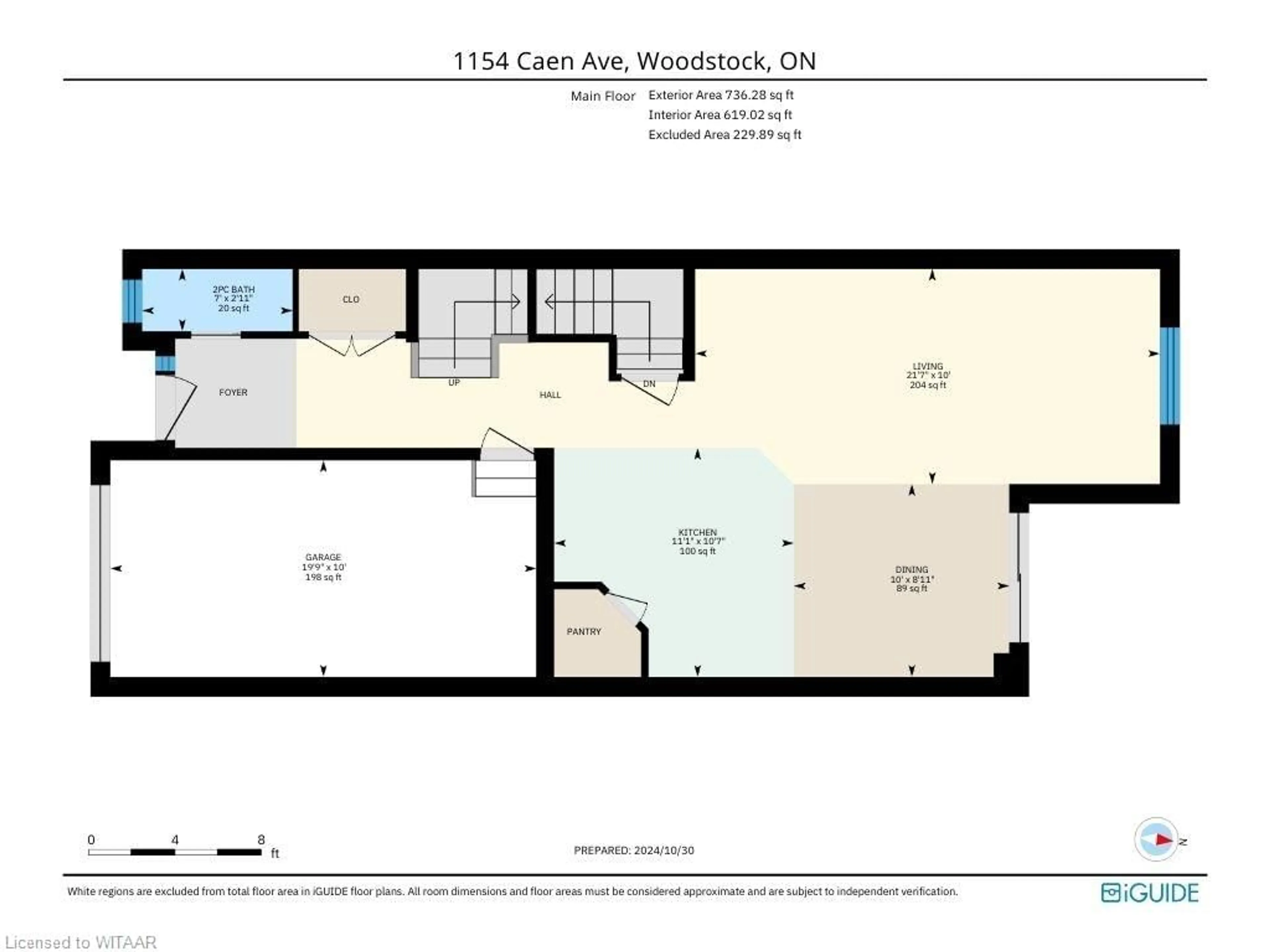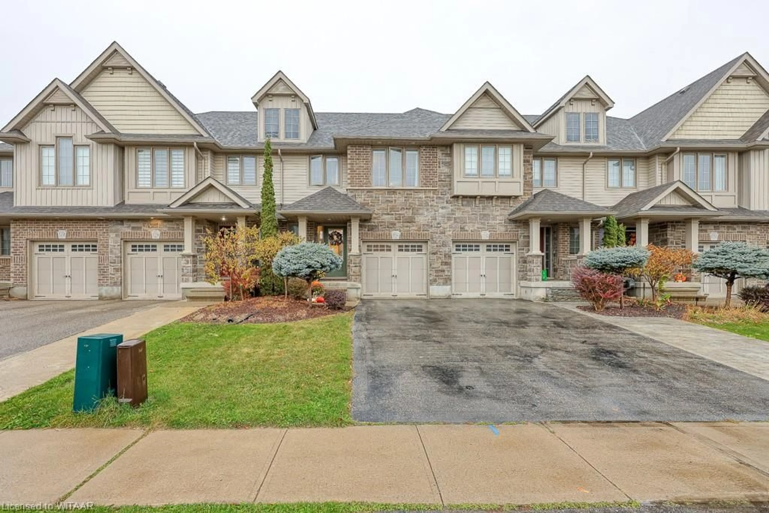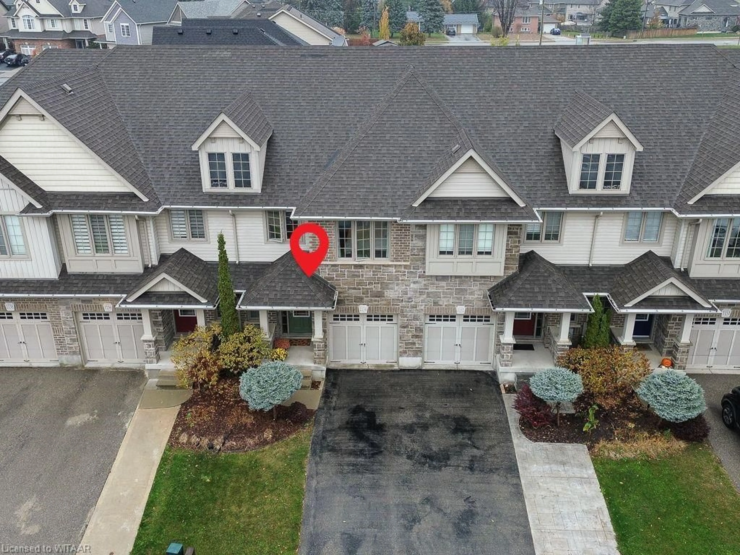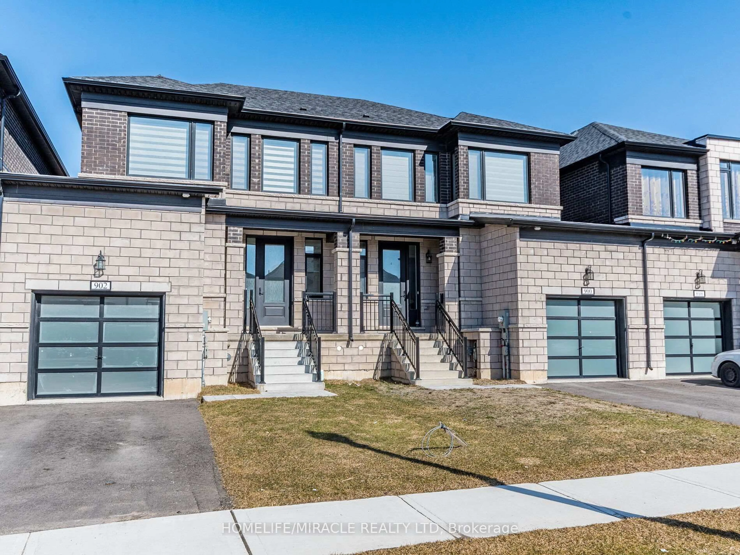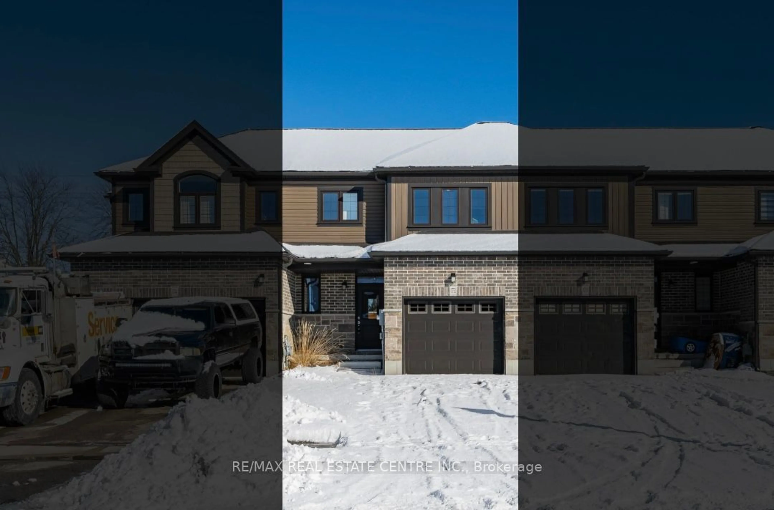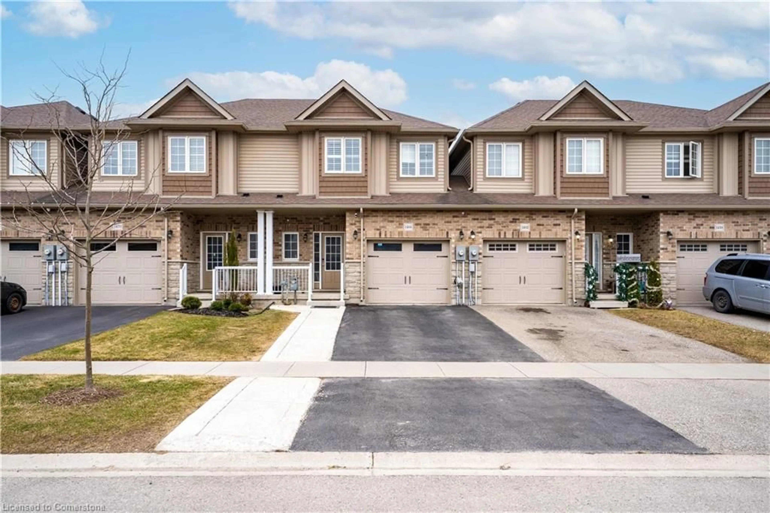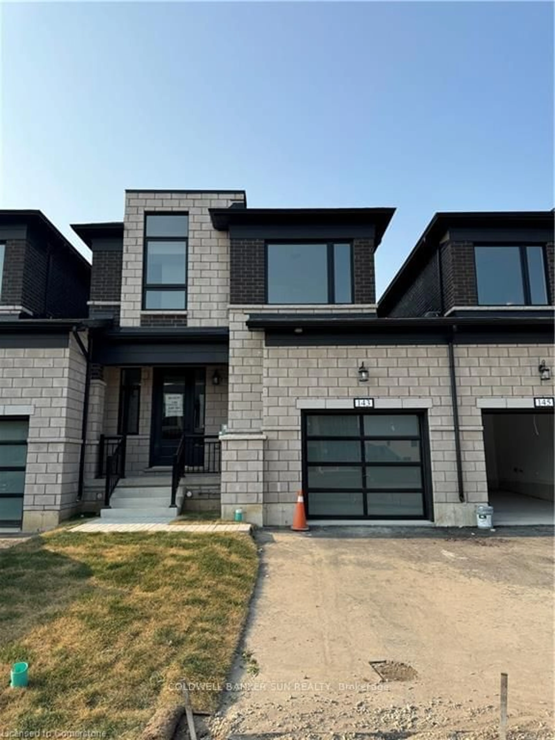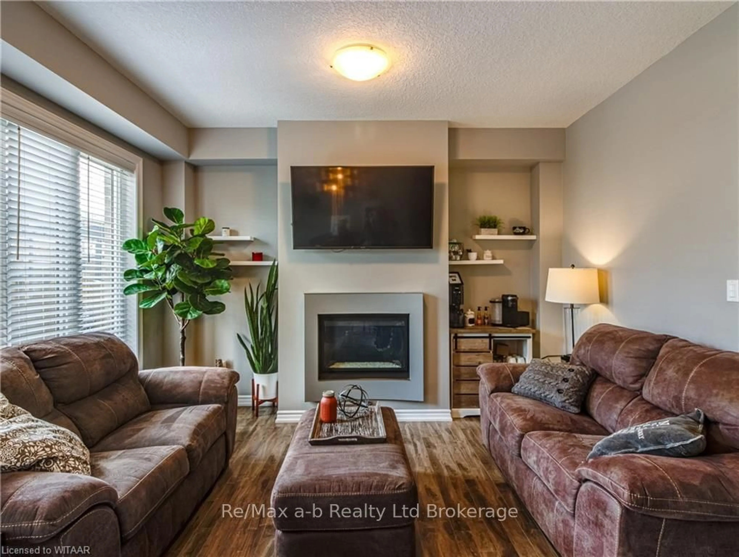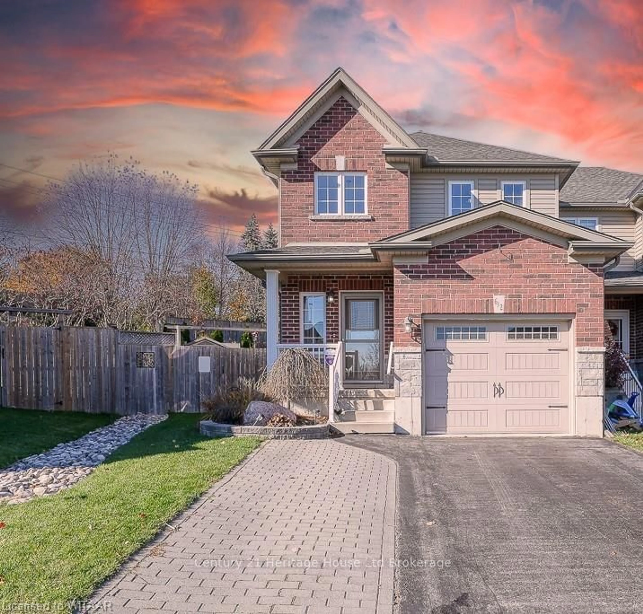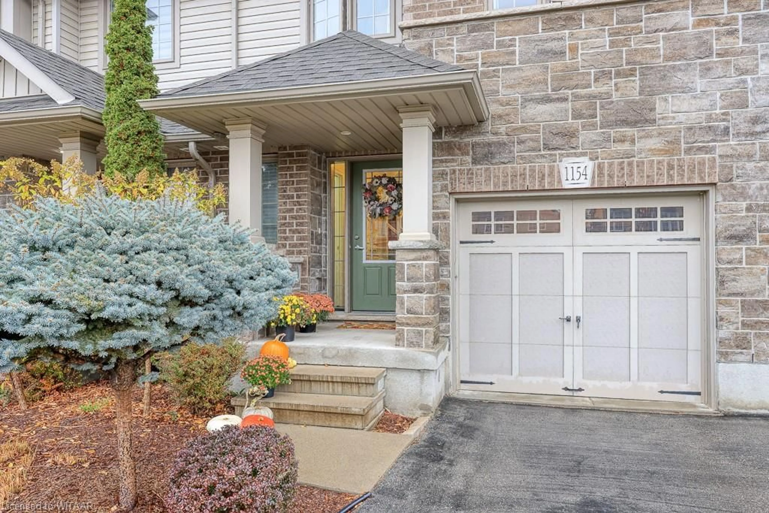
1154 Caen Ave, Woodstock, Ontario N4T 0G3
Contact us about this property
Highlights
Estimated ValueThis is the price Wahi expects this property to sell for.
The calculation is powered by our Instant Home Value Estimate, which uses current market and property price trends to estimate your home’s value with a 90% accuracy rate.Not available
Price/Sqft$390/sqft
Est. Mortgage$2,916/mo
Tax Amount (2024)$3,355/yr
Days On Market155 days
Description
LOCATION, LOCATION, LOCATION!! Welcome to this charming, contemporary impeccably well maintained 2-story row house located in one of north Woodstocks most sought after neighbourhoods ! Just 11 years young, this inviting home features 3 spacious bedrooms and 3 baths, perfectly designed for a contemporary living lifestyle. Inside, you’ll find a bright and open floor plan, ideal for both relaxing and entertaining. Step through the patio doors conveniently located off of the dining room onto a spacious deck that effortlessly blends outdoor charm with comfort. Complete with a stunning gazebo (2023) this is a perfect extension for quiet mornings or cozy evenings for conversation or relaxation. The single-car attached garage offers convenience, while the low-maintenance outdoor space is perfect for the young professional or busy family. Close to schools, shopping, parks, trails, Toyota and 401/403 access this home offers the ideal blend of urban and outdoor living. Don’t miss the chance to make this delightful property your new home!
Property Details
Interior
Features
Main Floor
Kitchen
3.38 x 3.23Tile Floors
Dining Room
3.05 x 2.72Living Room
6.58 x 3.05Bathroom
2-Piece
Exterior
Features
Parking
Garage spaces 1
Garage type -
Other parking spaces 1
Total parking spaces 2
Property History
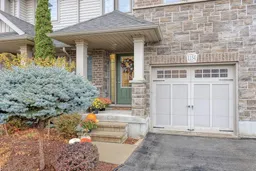 43
43