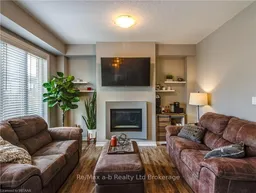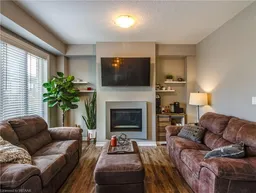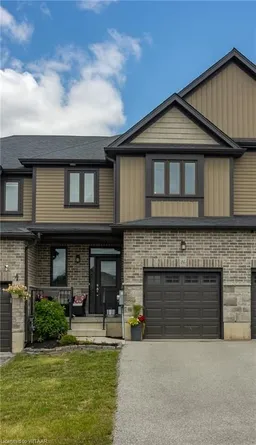Turnkey 3-Bed, 3-Bath Townhouse in Desirable North Woodstock. Welcome to 186 Wedgewood Dr! This move-in-ready, freehold townhouse offers 3 bedrooms, 3 baths, an attached garage, and a fenced yard—everything you need for comfortable, low-maintenance living. Step inside to find a spacious foyer with a 2-piece bath, coat closet, and direct access to the garage. The open-concept main floor features a bright kitchen with upgraded cabinetry, under-cabinet lighting, a composite sink, a tile backsplash, and sleek dark stainless appliances. The kitchen flows into the dining area and family room, which includes custom open shelving, a gas fireplace, and large windows for natural light. Laminate flooring extends throughout, with carpet only on the staircase.
Upstairs, the primary bedroom offers a walk-in closet, pendant reading lights, and an ensuite with a custom tile shower. Two additional bedrooms, each with laminate floors and ample closet space, share a second full bath. The beautifully landscaped backyard features a large concrete patio—perfect for entertaining—along with a natural gas line for a BBQ and a garden shed for extra storage. Located in a sought-after neighborhood, this home is close to trails, Pittock Park, a dog park, sports fields, a brewpub, coffee shop, pharmacy, and public transit. Enjoy easy access to volleyball, pickleball, golf, disc golf, and an indoor walking track. (Note: Dishwasher and microwave sold as-is.)
Inclusions: Built-in Microwave, Dishwasher, Dryer, Garage Door Opener, Refrigerator, Stove, Washer, Window Coverings





