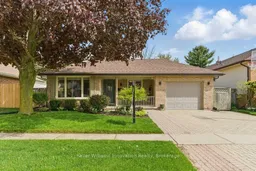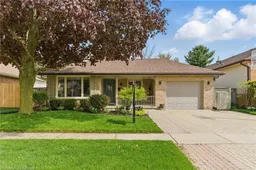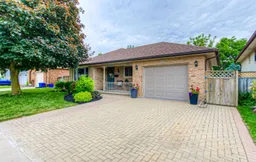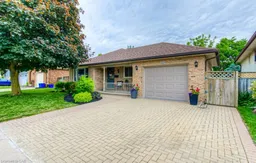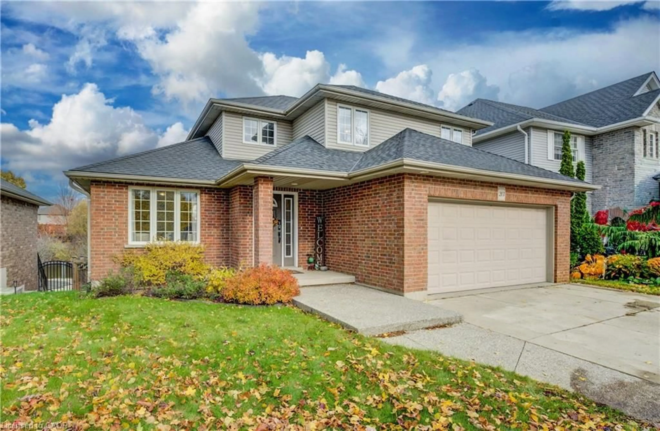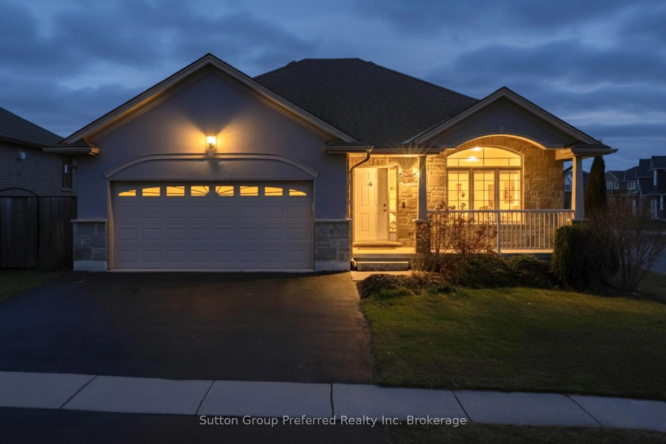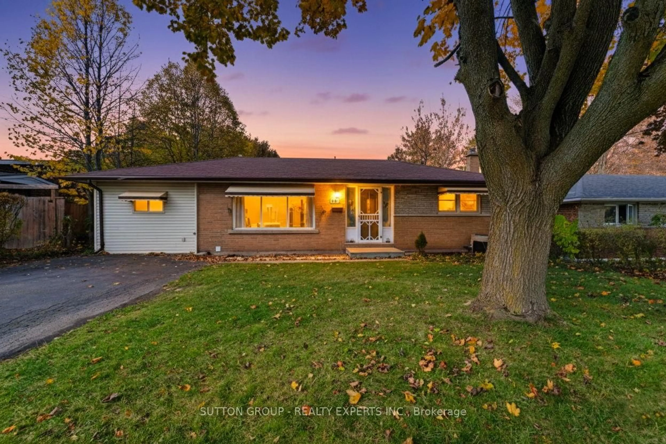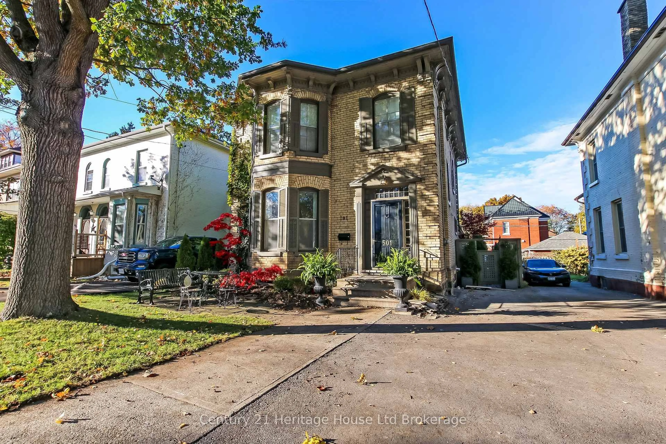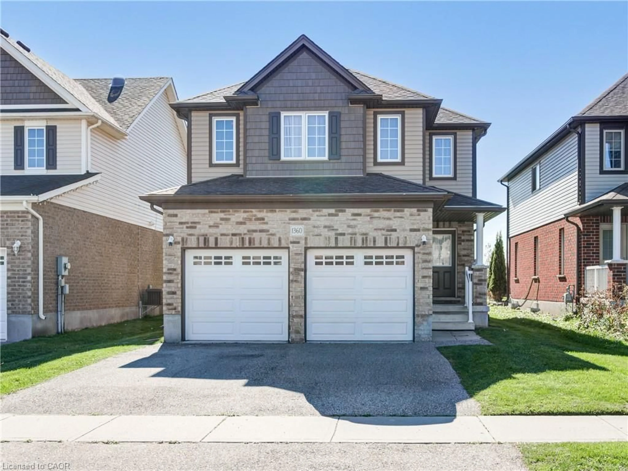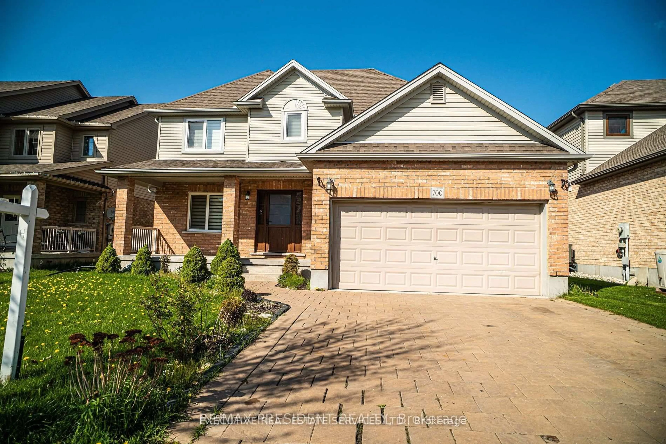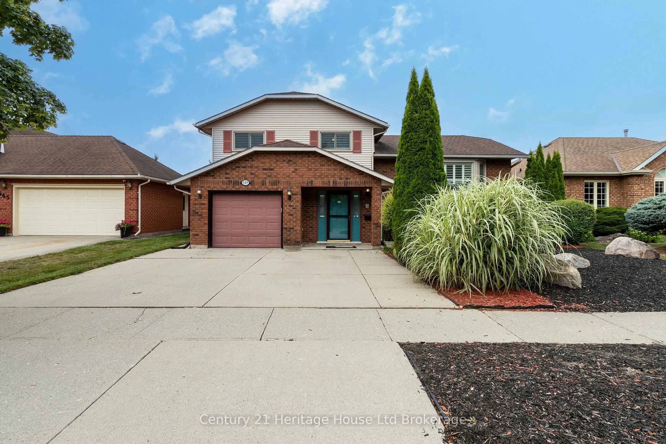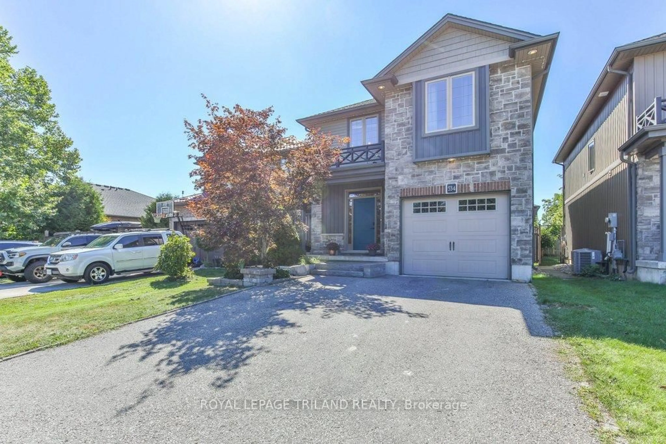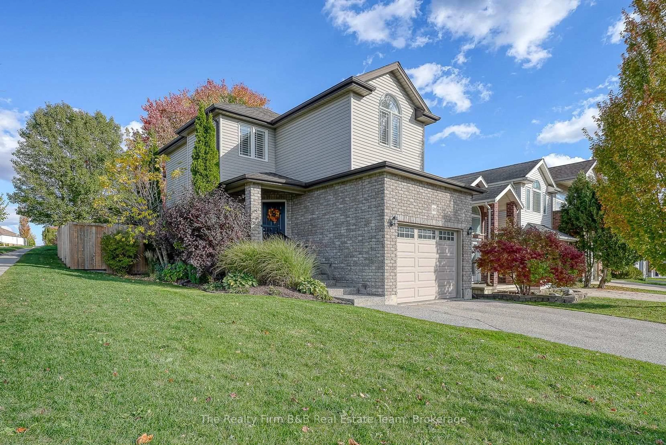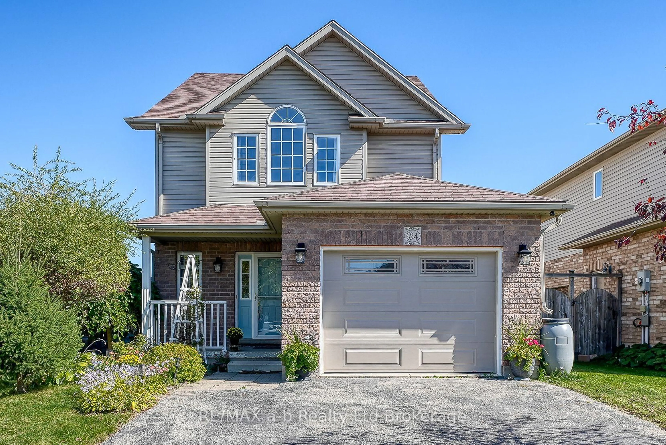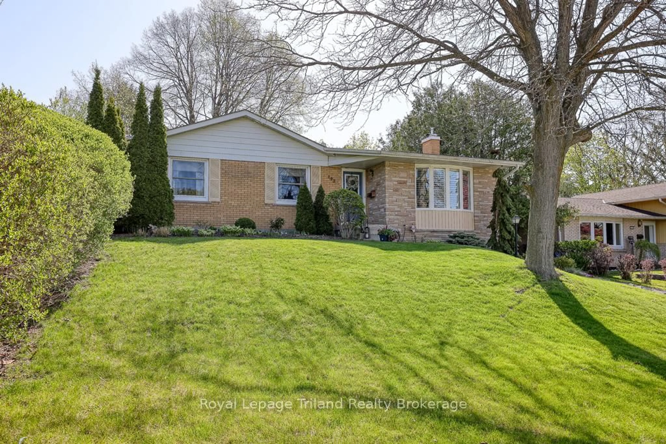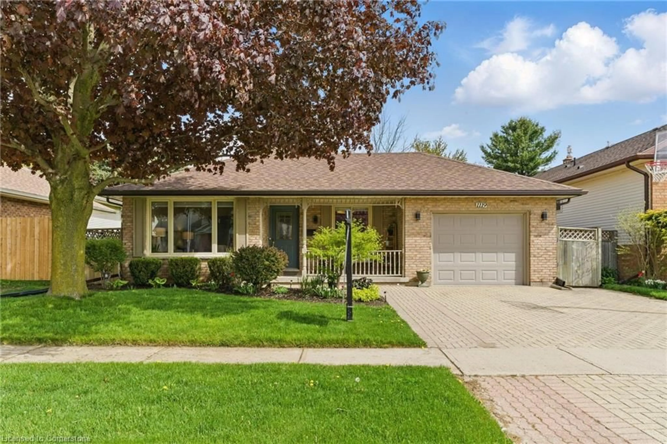Wonderful family home!! Move in ready 4 bedroom 2 bathroom home with so much space for the family to enjoy! Double car driveway, charming front porch, beautiful front gardens. Leading into a welcoming front foyer, with new main floor flooring. Fantastic front family room and dining room. Open kitchen and eating area with sliding patio door to a large deck and very beautiful yard. On the main floor level as well is a large family room, with additional bedroom or office space, a full bathroom, and main floor laundry. Upstairs, a large primary bedroom and a spa like ensuite privilege bathroom, and two additional nice size bedrooms. In the basement, a large rec room, utility room, workshop area, cold cellar, and a massive storage area. Luxurious Hunter Douglas pleated shades and blinds throughout! Gorgeously painted with Benjamin Moore, keeping it fresh and classy. The location here is fantastic, close to some of the best schools in Woodstock, as well as trails, shopping, and the highway. Nicely updated and move in ready! New stainless steel dishwasher being installed Friday May 23, 2025.
Inclusions: Fridge, stove, dishwasher, washer, dryer.
