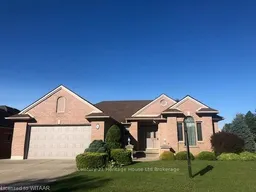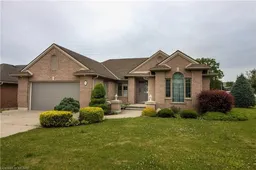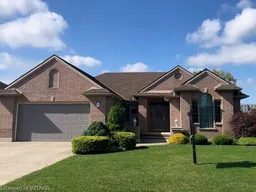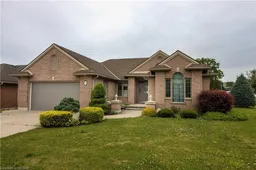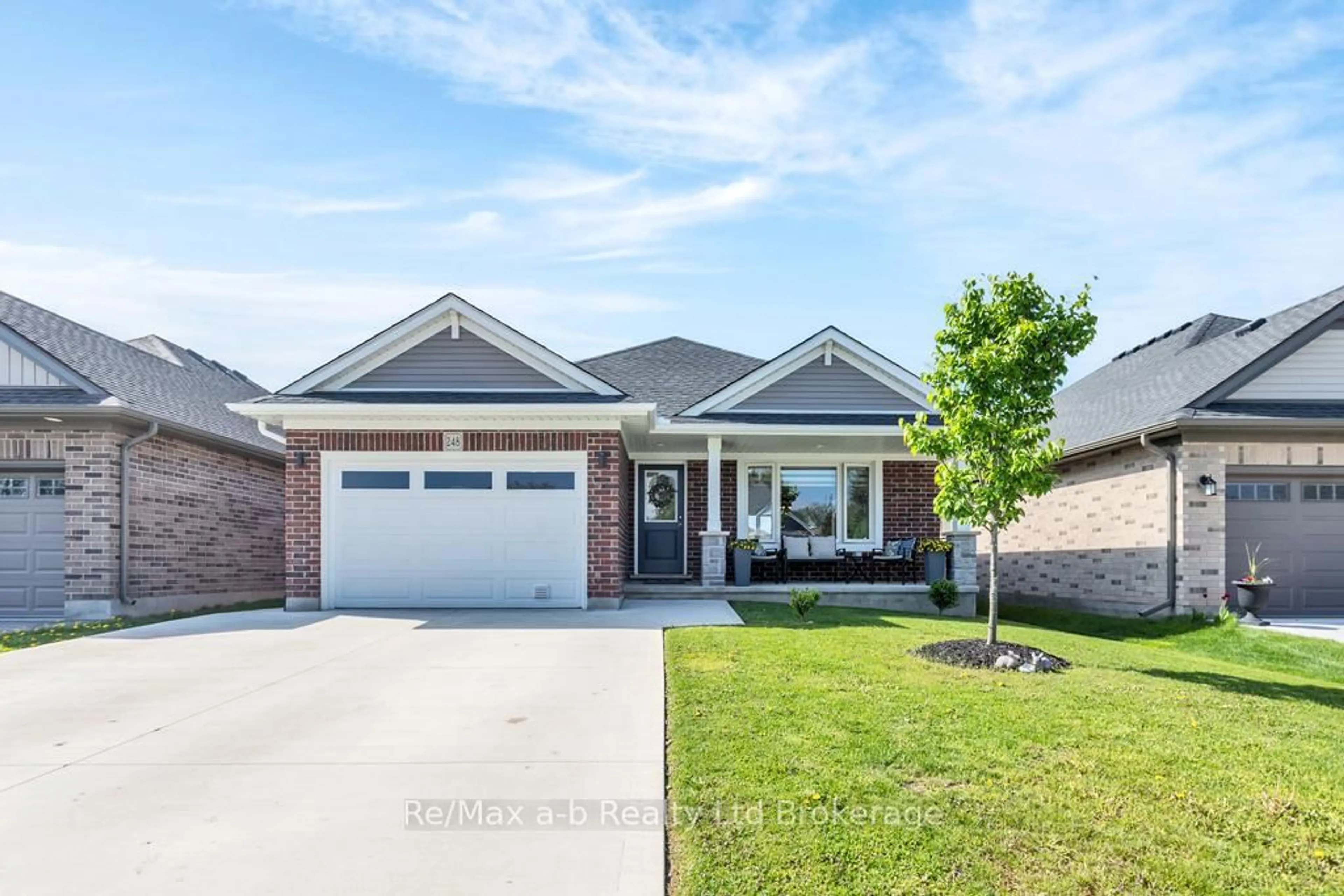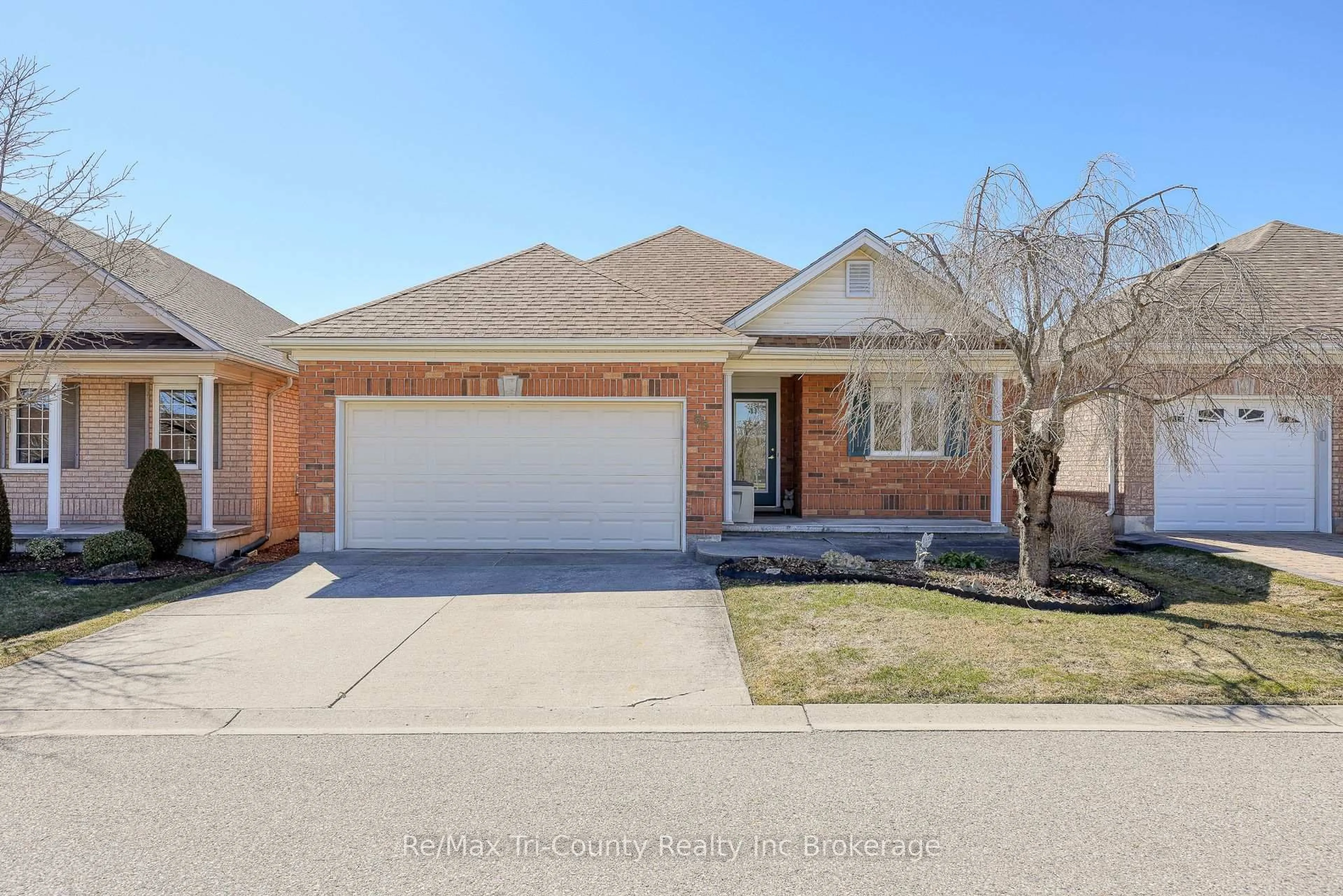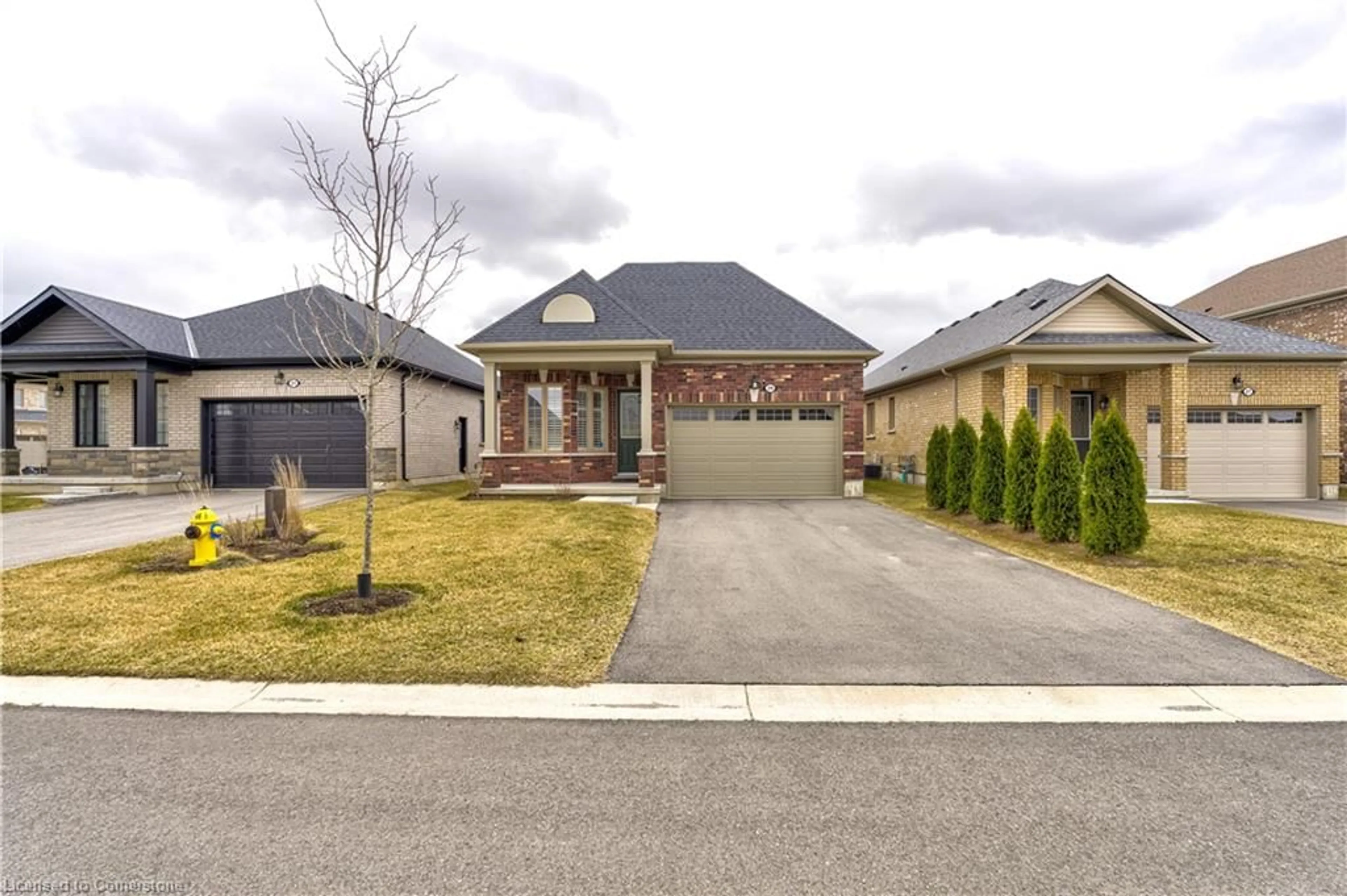Located in the sought-after Annandale subdivision, this generously sized 3-bedroom, 3-bathroom home offers a comfortable living space of approximately 1875 sq. ft. on the main floor, with an additional 1565 sq. ft. of finished lower level. This property is ideal for a growing family, featuring multiple areas to entertain, relax, and enjoy. Key Features: Open Floor Plan; The main floor welcomes you with a bright and airy living room with vaulted ceilings and a cozy gas fireplace. The spacious kitchen opens to the family room, creating the perfect space for gatherings. Outdoor Living; A garden door off the dinette leads to a large deck and a completely fenced backyard, ideal for pets and outdoor relaxation. The fully updated fence ensures privacy and security, perfect for enjoying the south-west exposure. Main Floor; The primary suite offers a private retreat with a jetted tub, separate shower, and large walk-in closet. Two additional bedrooms, a 4-piece bath, and convenient main floor laundry complete the layout. Lower Level; The finished lower level provides an additional 1565 sq. ft. of living space, including a large rec room, 4th bedroom with a walk-in closet, a bonus room ideal for an office or crafts, another 3-piece bath, and a summer kitchen perfect for multi-generational living or extra entertaining space. This home offers tremendous value in a desirable location, with plenty of room for your family to grow and thrive. Don't miss out on this opportunity to own a well-maintained home with modern updates.
Inclusions: Dishwasher, Dryer, Freezer, Furniture, Garage Door Opener, Microwave, RangeHood, Refrigerator, Stove, Washer, Hot Water Tank Owned, Window Coverings
