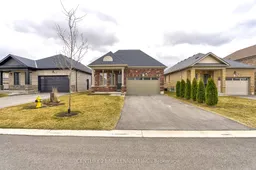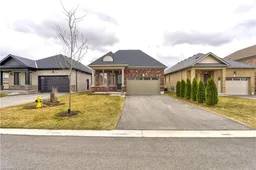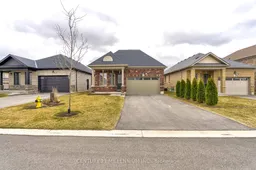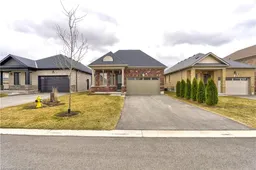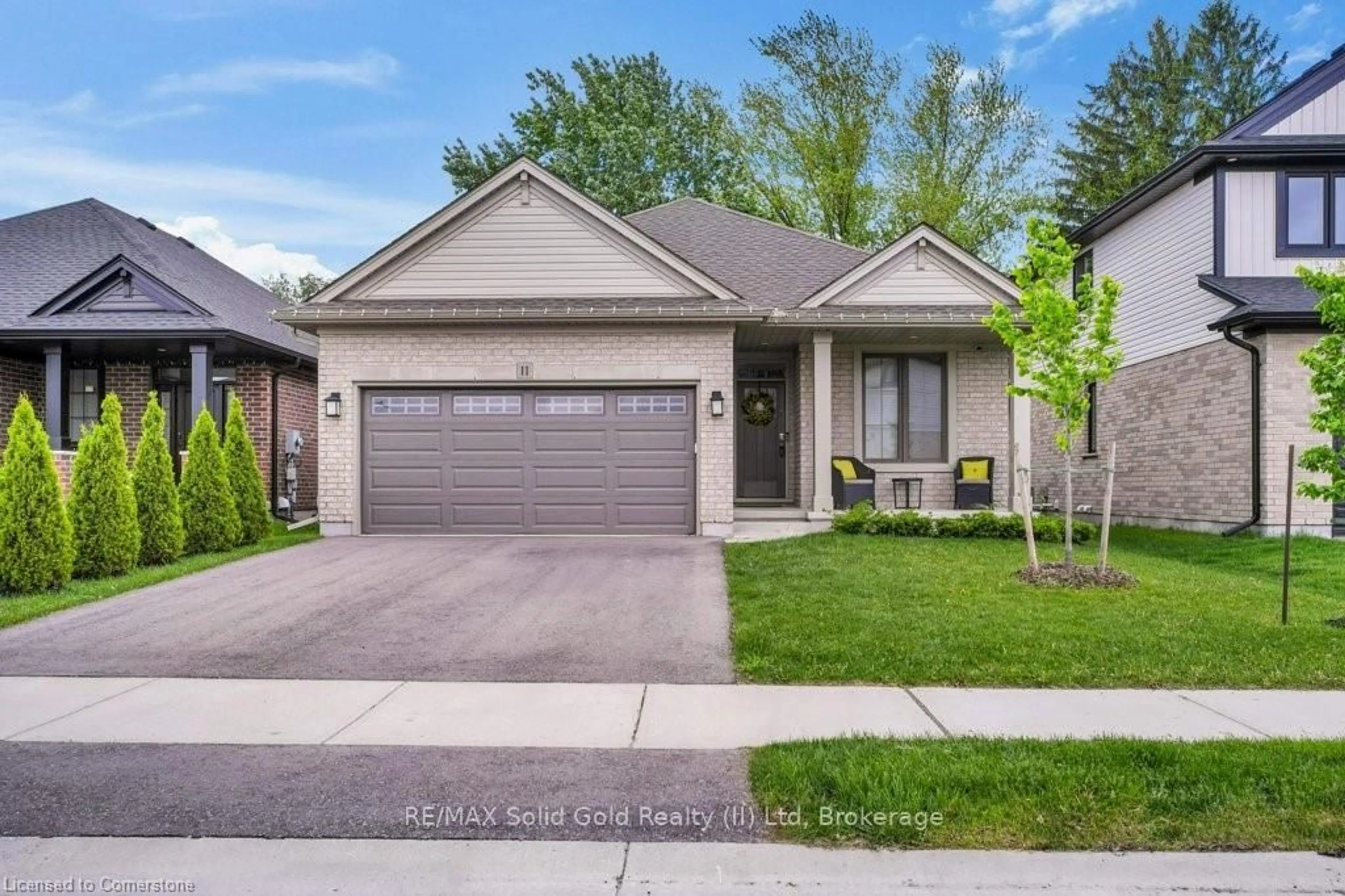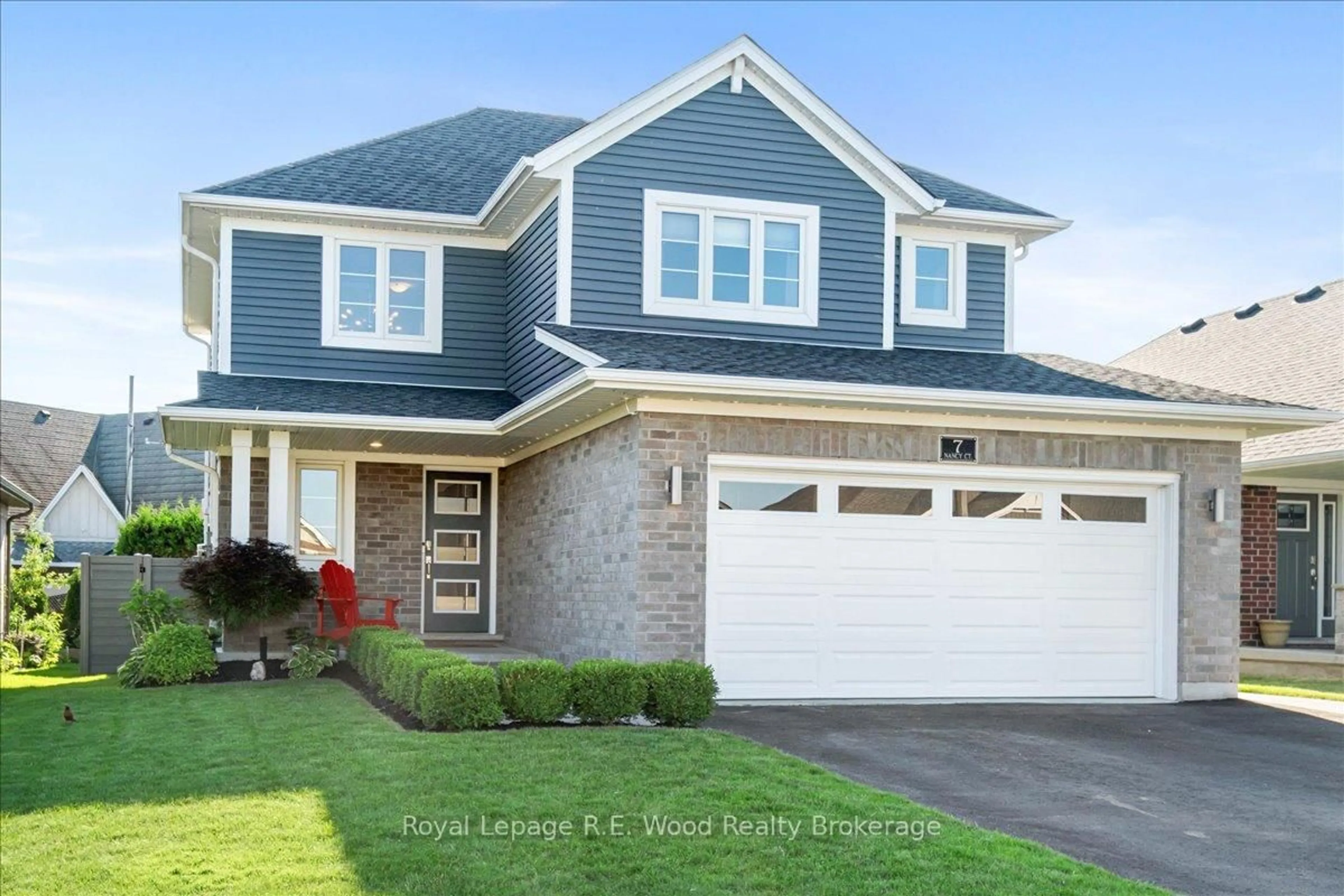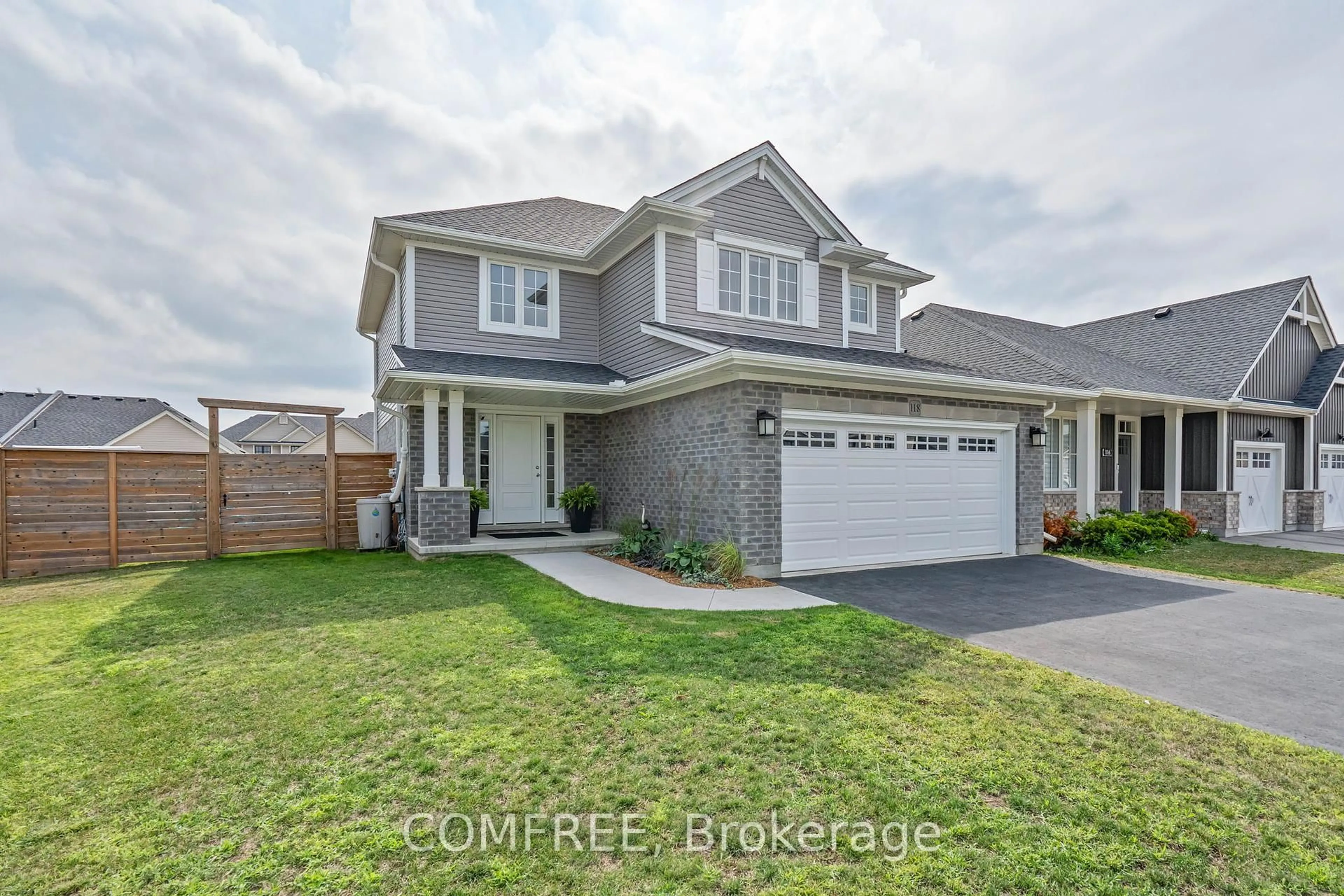Pride Of Ownership!!! This Spotless And Meticulously Designed All Brick Detached Bungalow Has Lots Of Modern Upgrades You Don't Want To Miss! As You Enter The Home, You'll Be Amazed With The High Soft Ceiling, Updated Crown Moulding, Dark Rich Hardwood Floors Throughout, Luxurious California Shutters (With Warranty), Updated Light Fixtures, Updated 6 Inch Trims And So Much More. With Just Over 2,100 Square Feet Of Living Space (1,431 Main Floor Plus About 700 Basement), This Home Is A Perfect Blend Of Style And Comfort That Feels Spacious And Inviting. The Stunning Kitchen Is A Chefs Dream, Featuring Huge Quartz Countertops, Stainless Steel Appliances With Backsplash, Undermount Lighting, Double Sink And Kitchen Island That Adds Both Elegance And Functionality. Although All Bedrooms Are Extra Large, The Master's Bedroom Boasts With A Walk-In Closet And A Luxurious En-suite Bathroom With Double Sink And Elegant Double Mirror Cabinets Providing The Perfect Retreat. Enjoy Luxury Of Life In The Finished Basement That Offers Even More Living Space, Complete With An Additional Bedroom, A Full Washroom, And A Large Recreation Room With A Very Comfortable Feel Of The Carpet Perfect For Entertaining Or A Private Guest Suite. Located In A Desirable Neighborhood, This Home Has A Gorgeous Curb Appeal, Double Car Garage, Park 6, With No Side Walk, Direct Access From Garage To The House, Side Entrance To The Garage, Beautiful And Fully Fenced Backyard With Huge Garden Shed & Still Under Tarion Warranty! A Must-See! Don't Miss Your Chance To Own This Beautifully Upgraded Detached Bungalow.
Inclusions: Fridge, Stove, Dishwasher, Microwave, Clothes Washer And Clothes Dryer, All Existing Electrical Light Fixtures, All Existing Window Coverings, Water Softener, Garage Door Opener, Garden Shed (8'x12'), Metal Cabinets In The Garage (x2).
