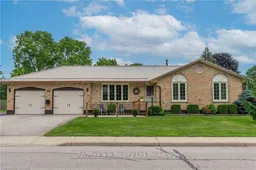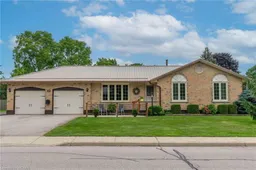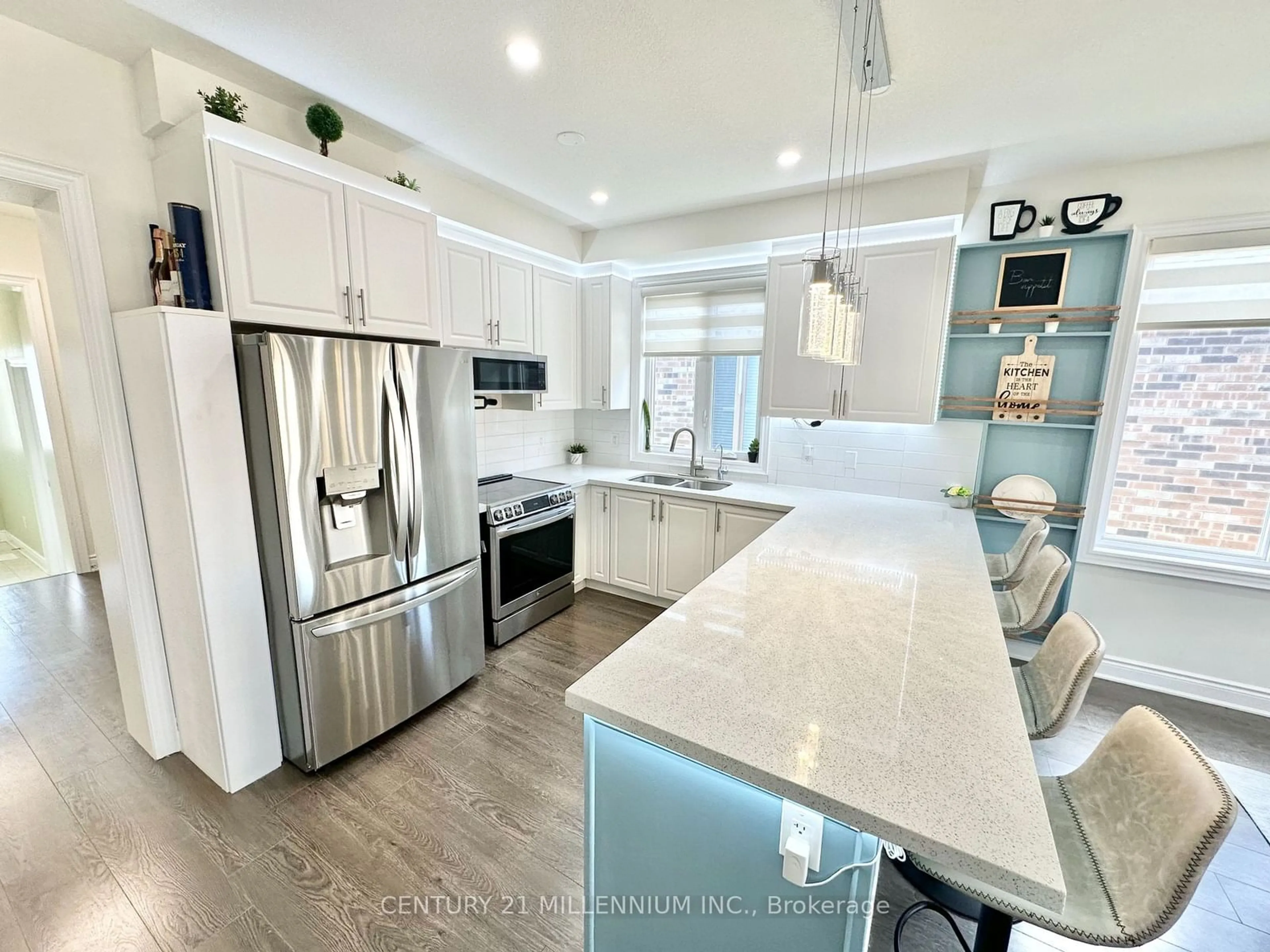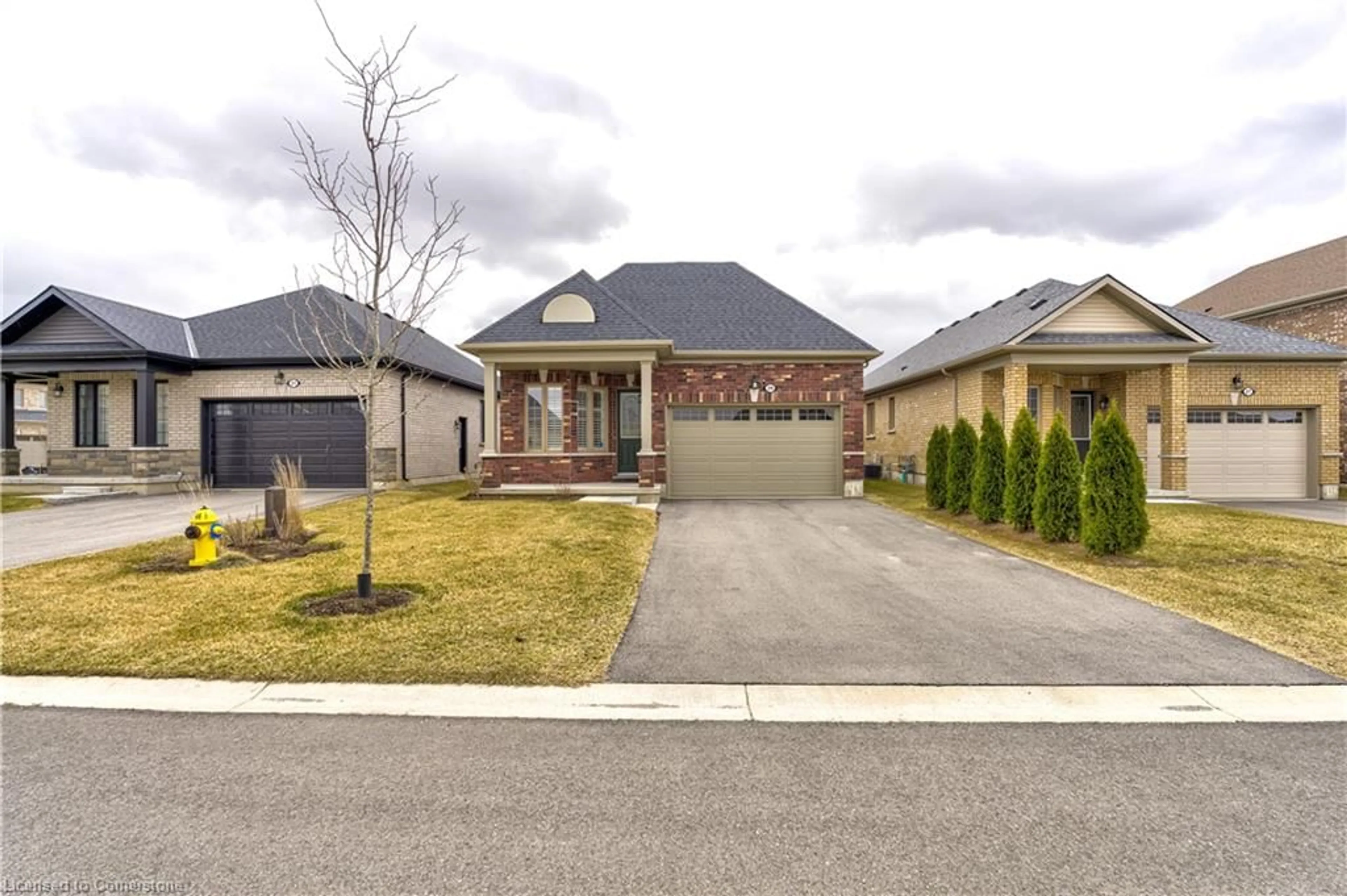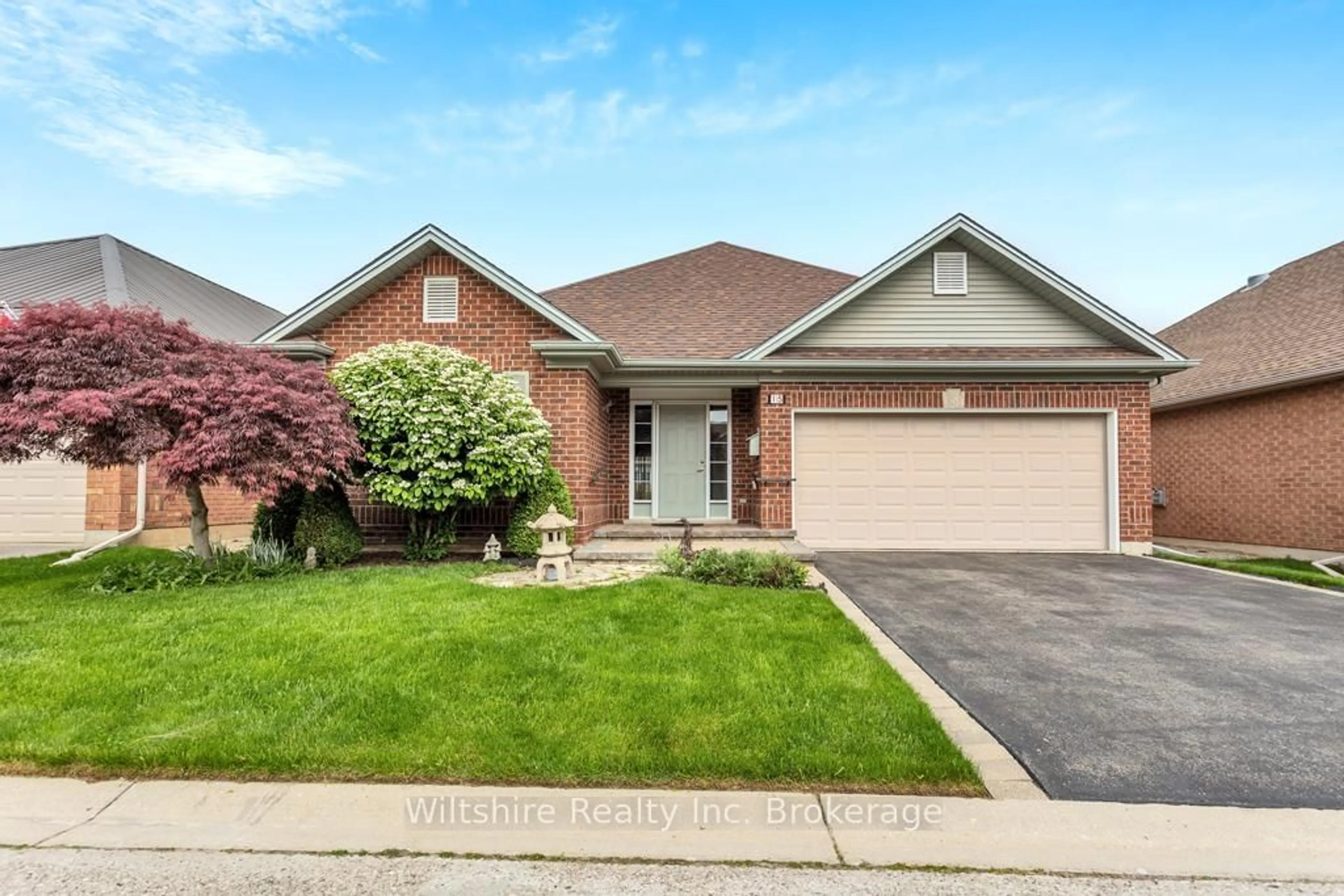Charming 3-Bedroom Brick Bungalow on a Spacious Corner Lot!
This beautiful, all-brick bungalow offers a perfect blend of comfort and convenience in a sought-after neighborhood. Nestled on a generous corner lot, this home features a double car garage and a lovely fenced yard, complete with a spacious back deck and a handy garden shed, ideal for outdoor entertaining or relaxing in privacy.
Step inside to discover a warm and inviting living room adorned with gleaming hardwood floors, creating a cozy atmosphere for family gatherings. The eat-in kitchen boasts some updates, offering a bright and functional space for cooking and dining. All three bedrooms are conveniently located on the main level, along with a well-appointed 4-piece bath.
For added convenience, the main floor also houses a laundry room, making everyday chores a breeze.
The finished basement area extends your living space, featuring a recreation room complete with a wet bar and a cozy gas fireplace—perfect for hosting friends or enjoying a quiet evening. Two additional finished rooms in the basement offer flexibility for a home office, gym, or guest space.
This home has everything you need for comfortable living and is ready for you to make it your own. It is also a short walk to Glendale High School! Don't miss out on this fantastic opportunity!
Inclusions: Built-in Microwave, Carbon Monoxide Detector, Dishwasher, Dryer, Gas Stove, Garage Door Opener, Refrigerator, Smoke Detector, Washer, Window Coverings
