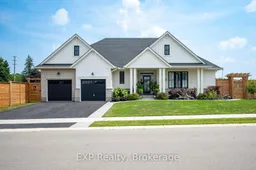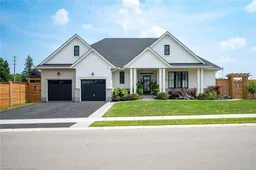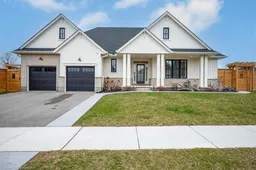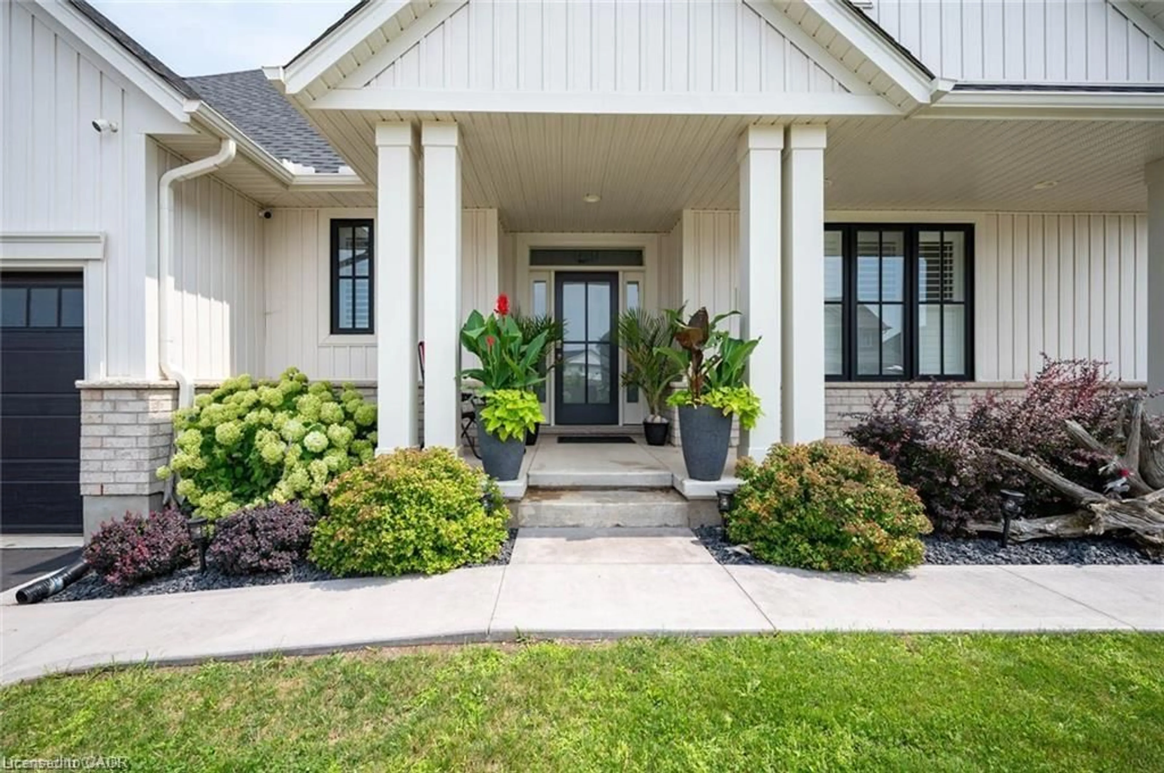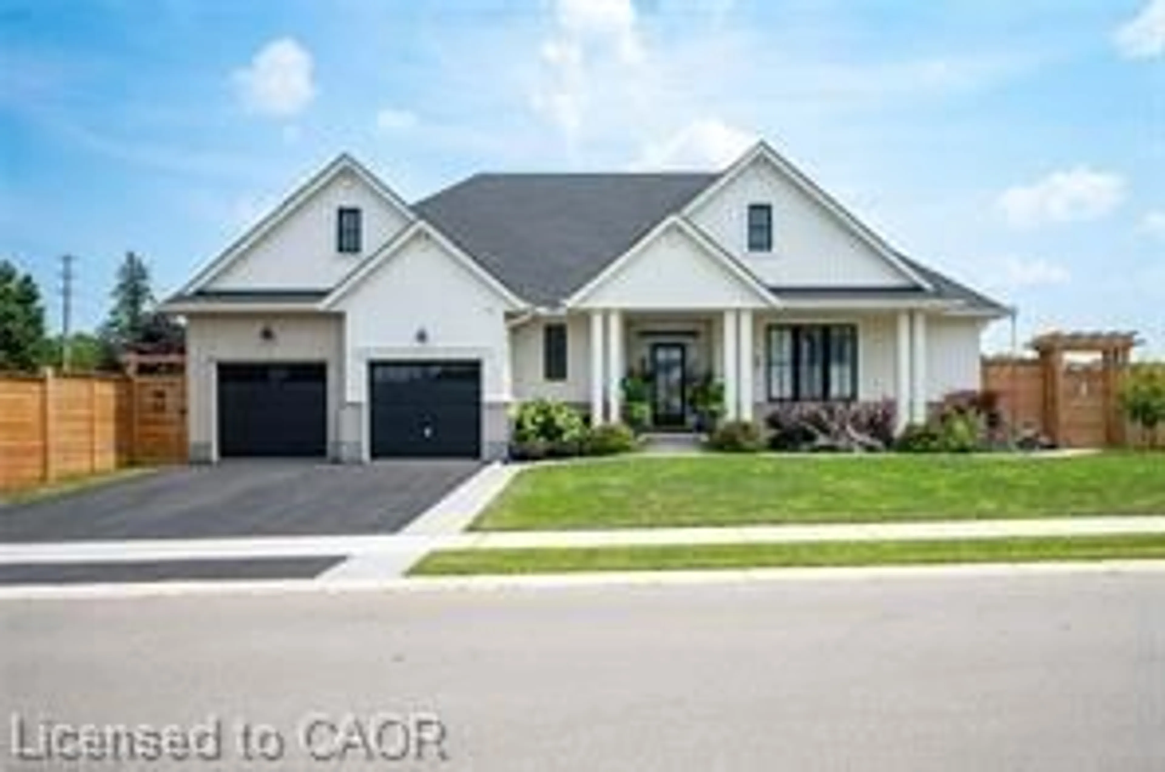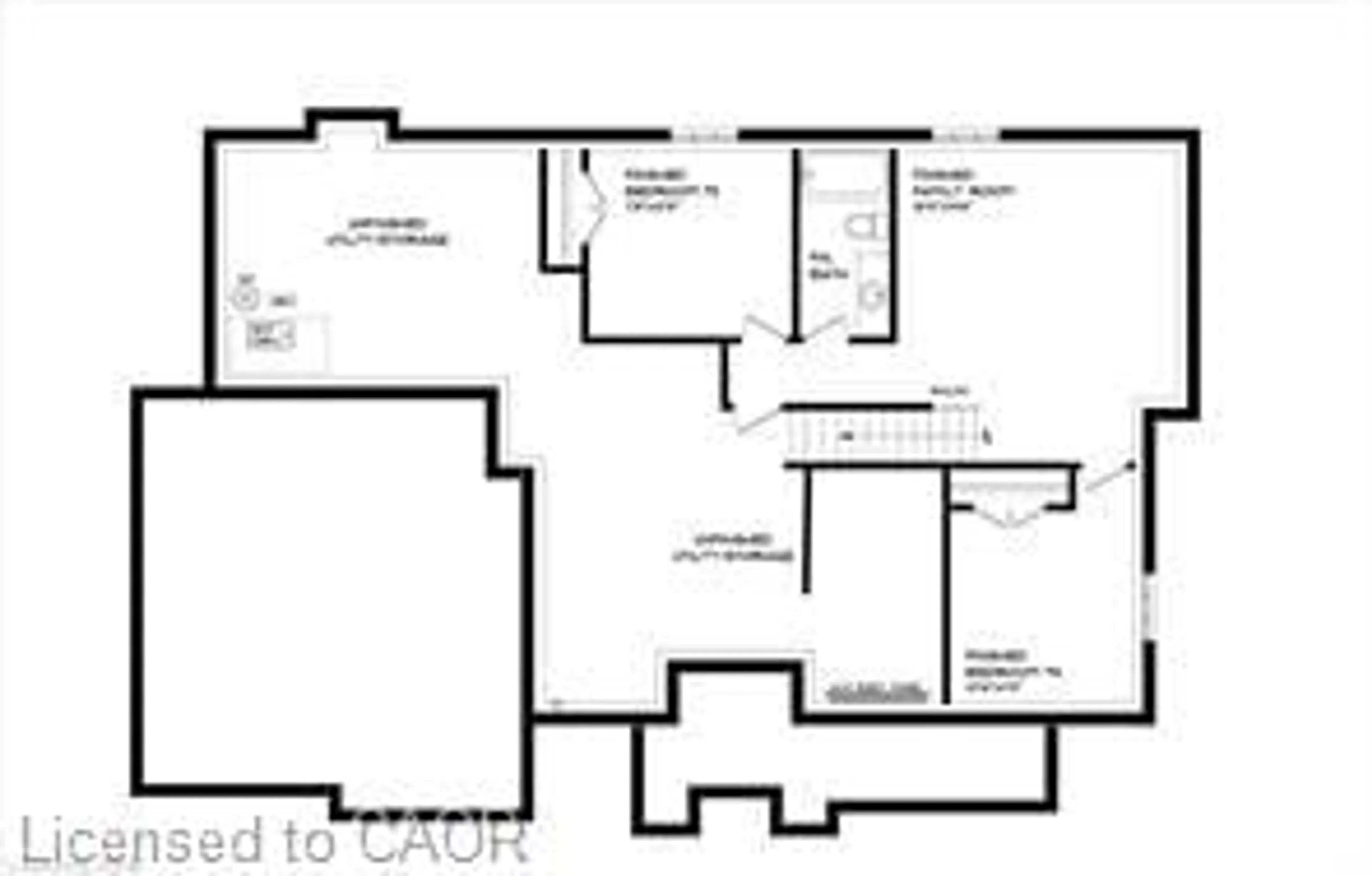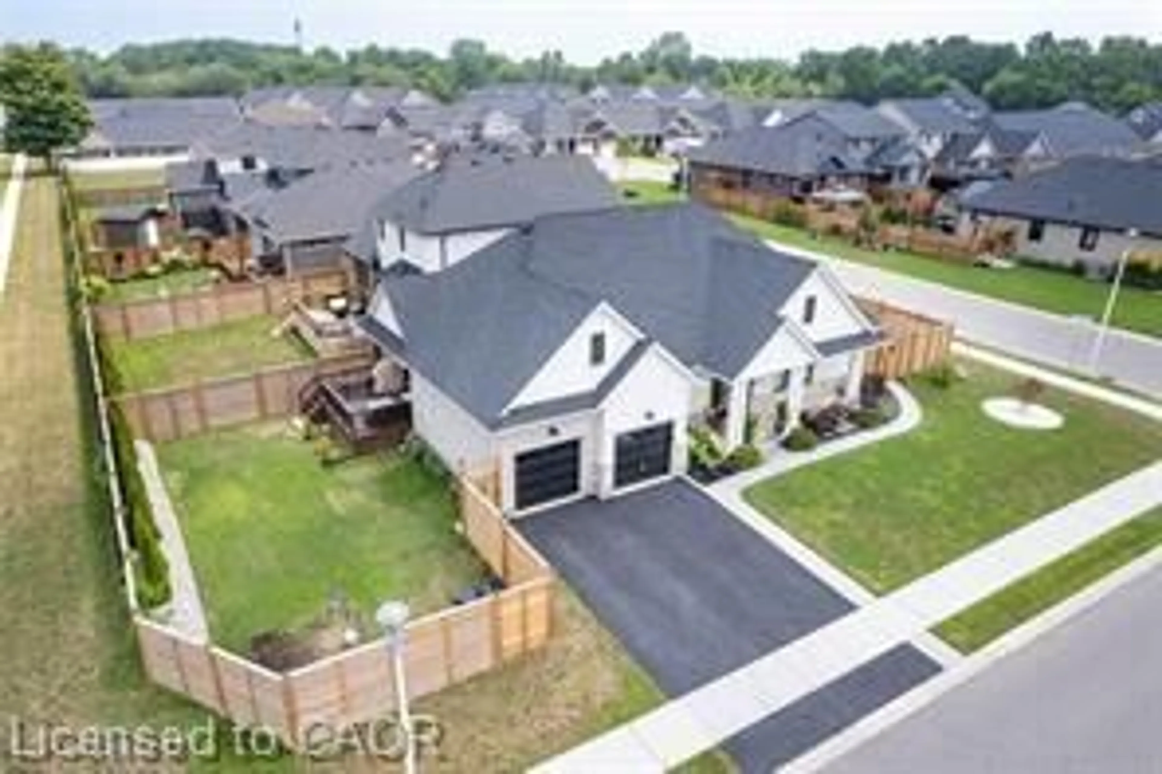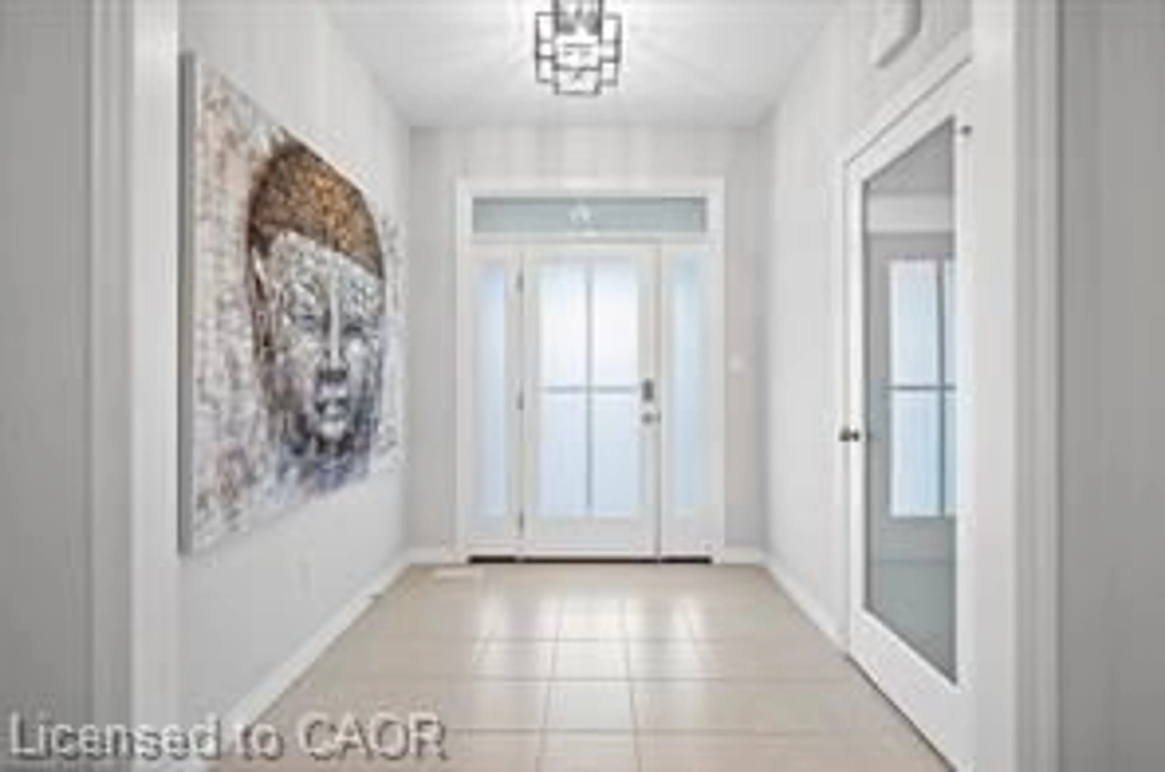3 Coulthard St, Tillsonburg, Ontario N4G 0J3
Contact us about this property
Highlights
Estimated valueThis is the price Wahi expects this property to sell for.
The calculation is powered by our Instant Home Value Estimate, which uses current market and property price trends to estimate your home’s value with a 90% accuracy rate.Not available
Price/Sqft$367/sqft
Monthly cost
Open Calculator
Description
This bungalow is surprisingly quiet and private inside. With no side neighbours and open views all around, the curb appeal and lot orientation are truly one of a kind. Inside, you're welcomed by a bright, open-concept foyer that leads into a modern kitchen with a stylish backsplash, island, and brand-new appliances. It flows directly into the vaulted living room, complete with pot lights and a cozy gas fireplace. A sliding door takes you out to a covered deck—perfect for relaxing or entertaining in the shade. This home offers two private outdoor spaces. The second area, located at the opposite end of the home, can be accessed from a rear corridor or the front concrete walkway. It features a custom shed and extra room for storage or hobbies. With 2 bedrooms on the main level and 2 more below, the high ceilings make the lower level feel bright and spacious. The layout works perfectly for independent family members, guests, or even a quiet home office. There’s also a finished rec room for added living space, plus additional unfinished areas if you’re looking for room to grow. California shutters are installed throughout. The designer touches in this home are already getting attention from the neighbors. Just move in and enjoy
Property Details
Interior
Features
Main Floor
Great Room
4.57 x 4.27Fireplace
Kitchen
4.60 x 2.82Dining Room
4.27 x 3.10Bedroom
4.04 x 3.02Walk-in Closet
Exterior
Features
Parking
Garage spaces 2
Garage type -
Other parking spaces 2
Total parking spaces 4
Property History
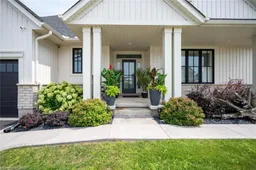 28
28