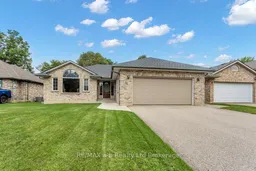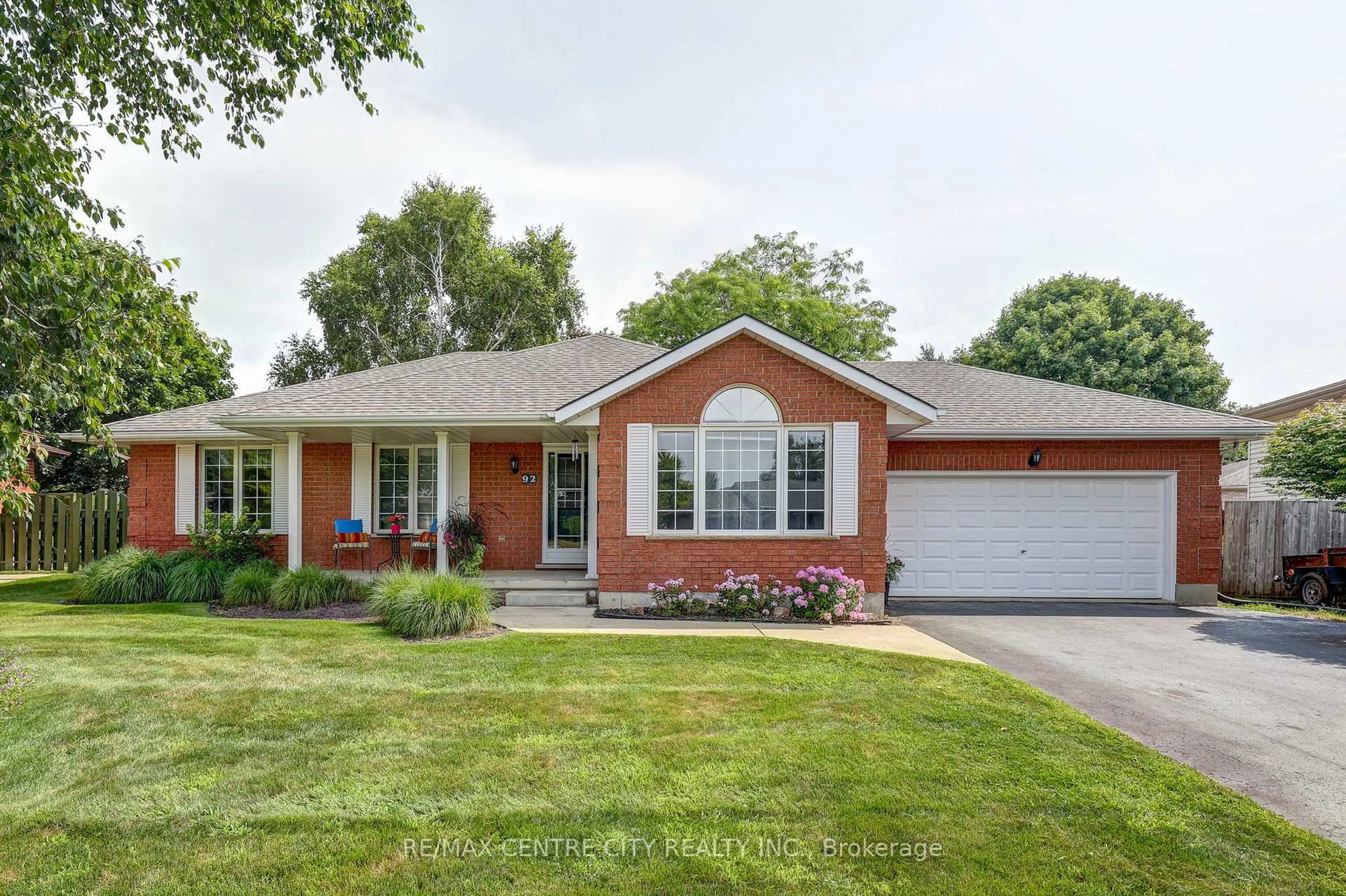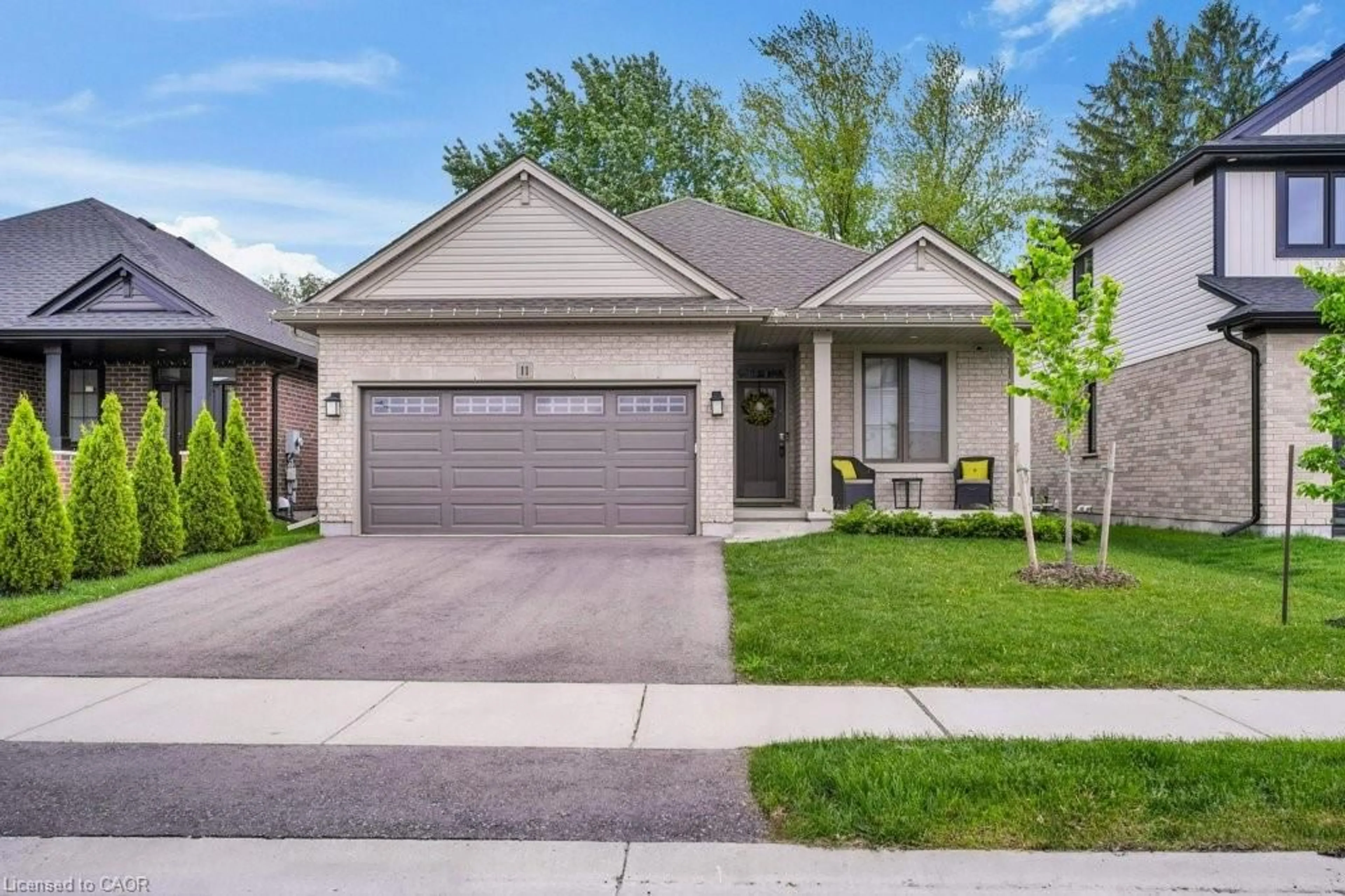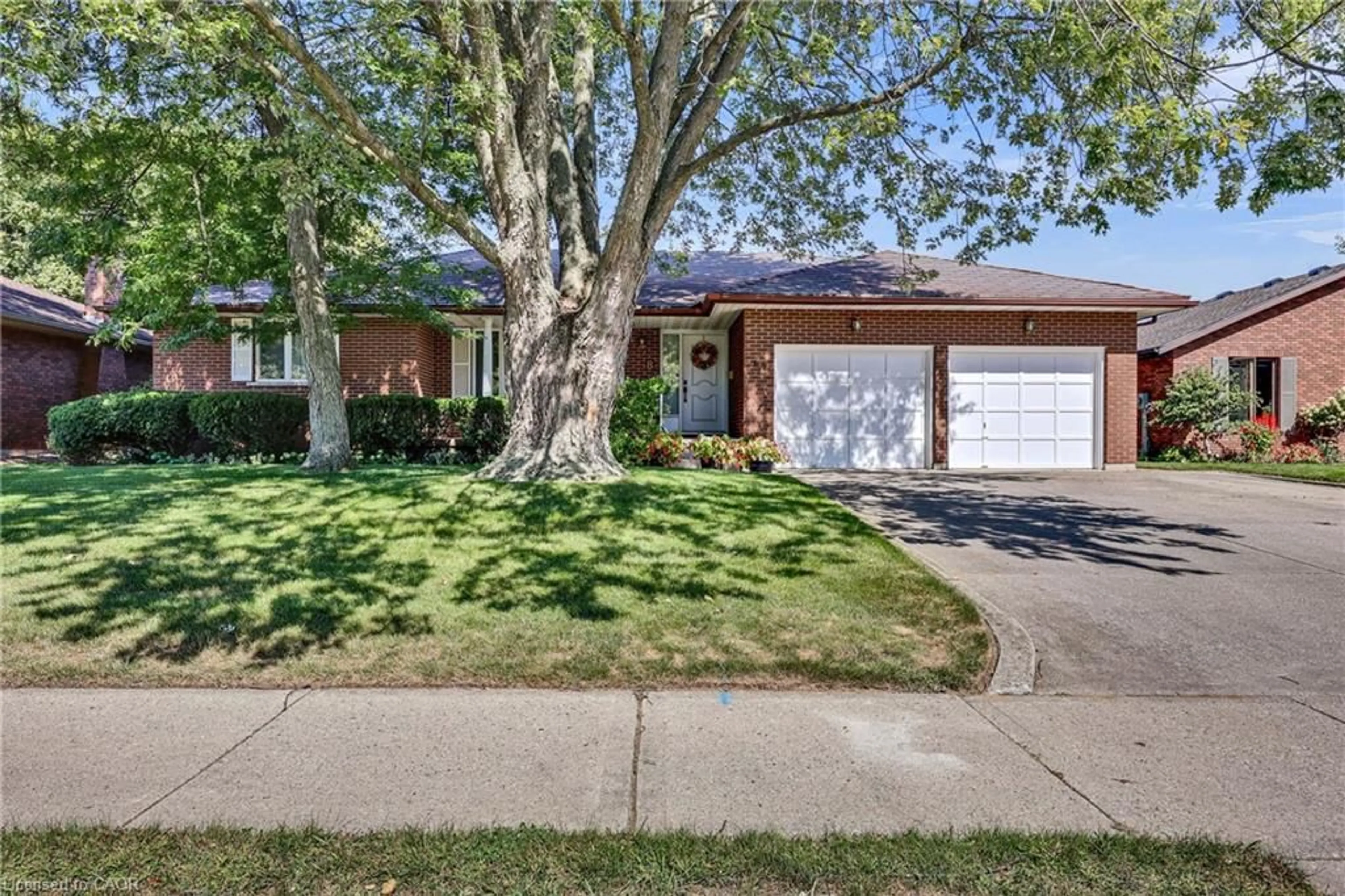Beautiful Family Home in a Prime Location! Welcome to this quality-built Dalm home, perfectly situated in a highly desirable neighborhood. Brick bungalow with attached 2 car garage, featuring 3+1 bedrooms and 3 bathrooms, this property combines comfort, style, and functionality for modern living. Step inside to a spacious living room with soaring cathedral ceilings, creating an open and airy feel. The open-concept kitchen and dining area are ideal for family gatherings and entertaining, with patio doors leading to a fully fenced backyard. Enjoy a beautifully landscaped yard, complete with a 24 x 14 deck, interlocking brick patio, and two storage sheds perfect for outdoor living. The front yard boasts in-ground sprinklers and elegant stone walkways, adding to the homes curb appeal. The fully finished basement offers an additional bedroom and versatile living space, ideal for a home office, gym, or recreation room. This home is move-in ready and truly a must-see! Close to schools and parks. Upgrades include: furnace in garage, sump pump 2 yrs, basement flooring 2 yrs, main floor + basement laundry, stackable washer/dryer 2 yrs, deck refurbished 5 yrs, A/C new 2025. Roof shingles 2015, garage doors 2016, paved drive 2014. Property taxes $4,139.29 for 2024. Measurements approx.
Inclusions: All appliances + basement freezer, 2 sheds in backyard, all window coverings and hardware
 26
26





