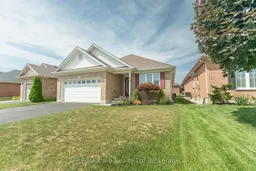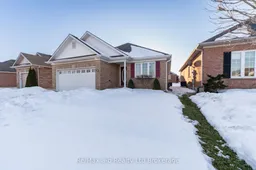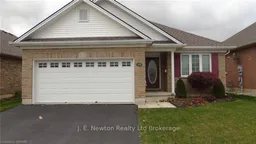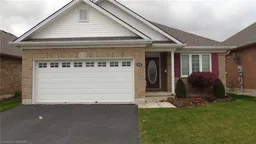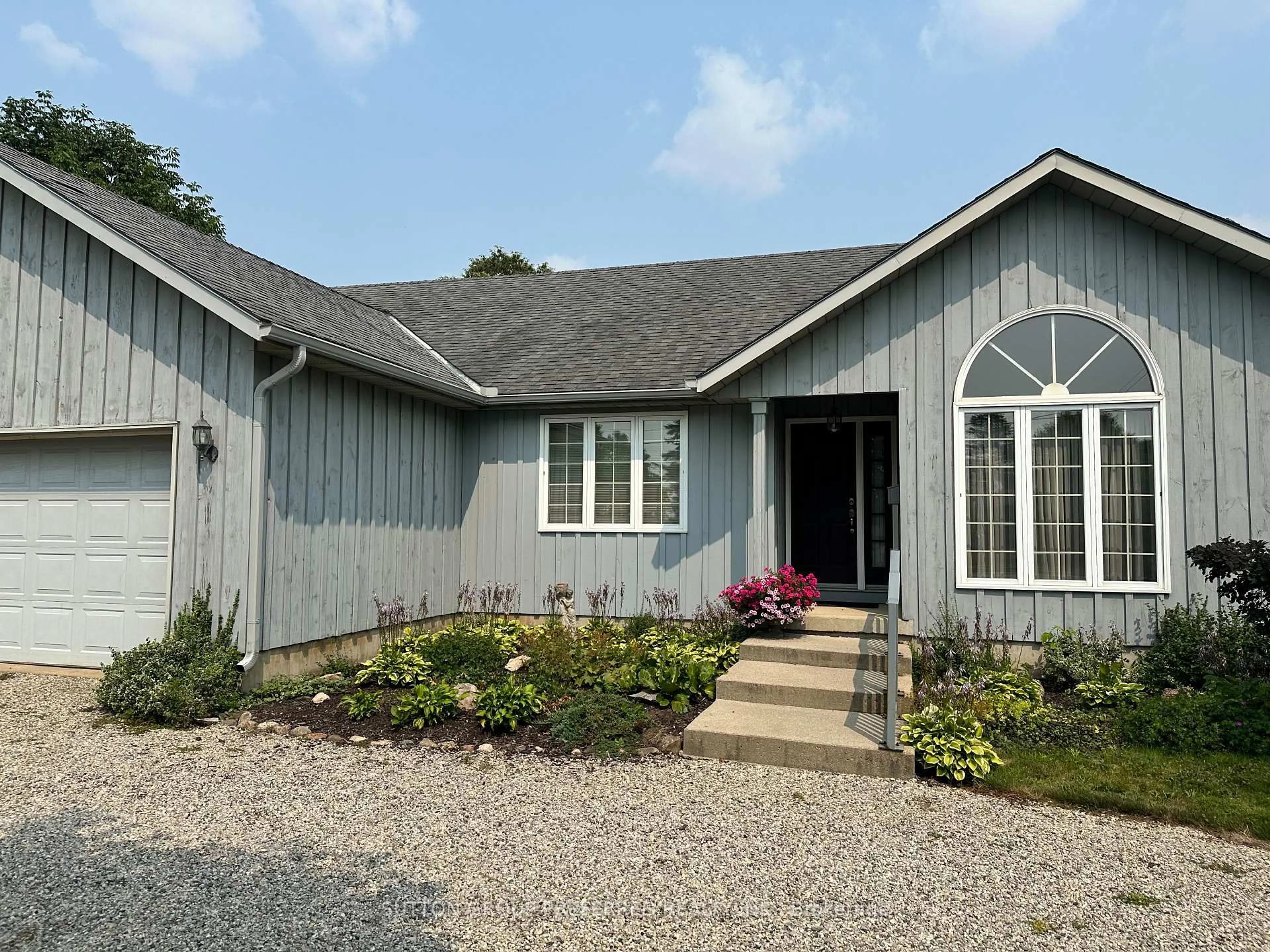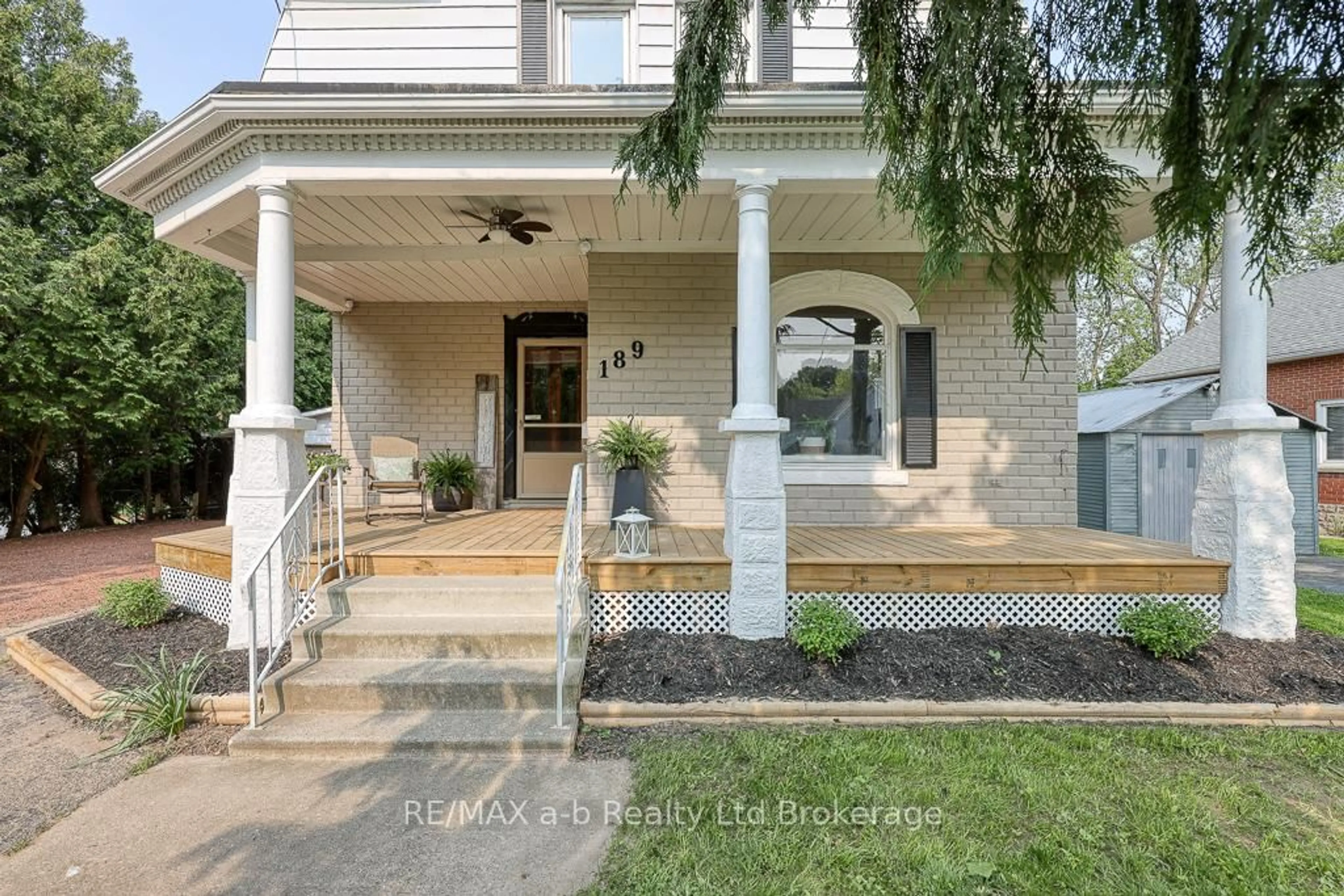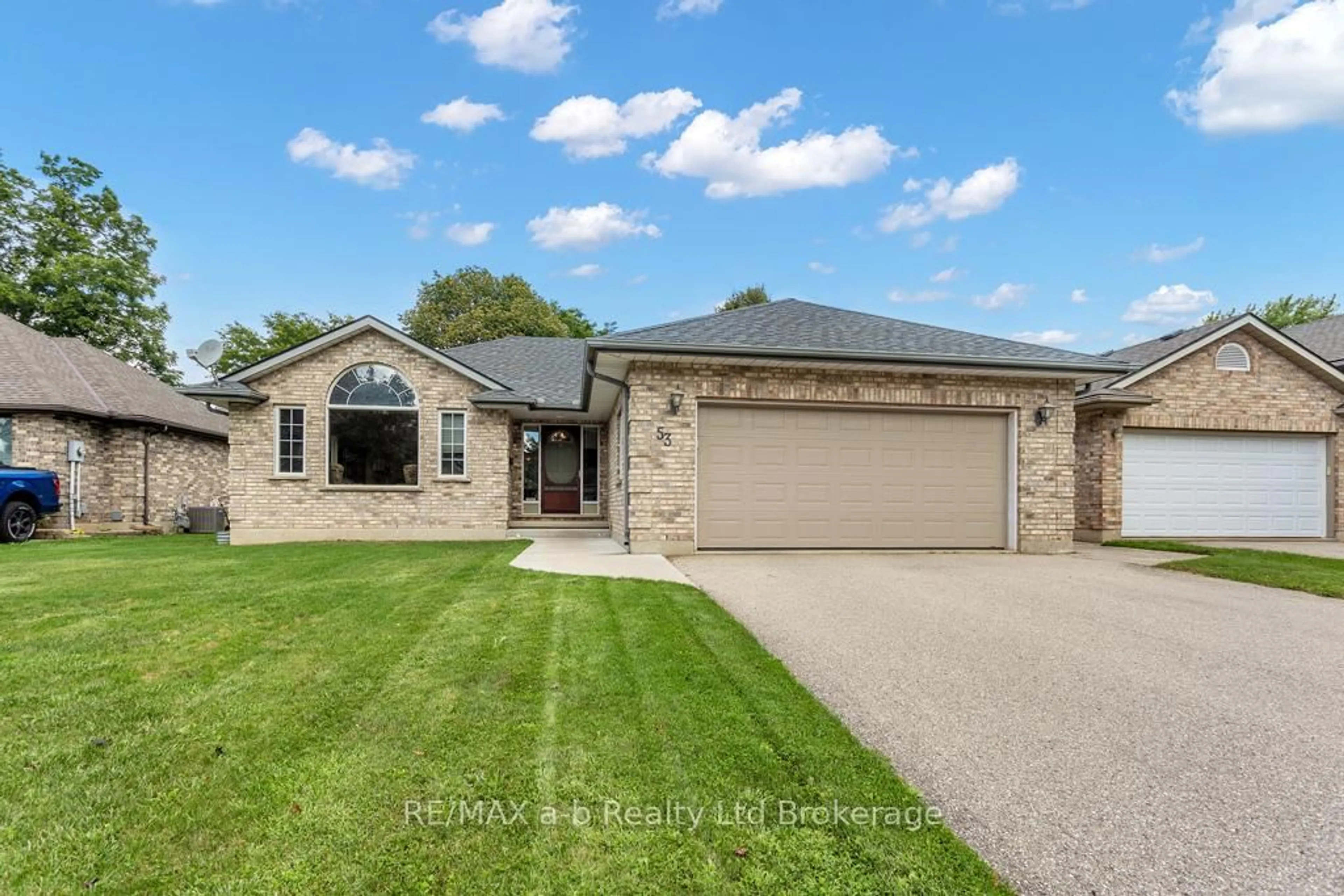Welcome to 135 Weston Drive a thoughtfully designed and freshly painted 2-bedroom, 2-bathroom bungalow in the highly sought-after Baldwin Place Adult Community. This bright and welcoming home features an open-concept layout ideal for comfortable, low-maintenance living. The spacious living room is anchored by a cozy gas fireplace and large windows that flood the space with natural light.The eat-in kitchen is a standout, complete with a skylight, generous cabinetry, and a dedicated dining area with walkout access to the back deck the perfect spot for your morning coffee or evening unwind. Enjoy everyday convenience with main-floor laundry located just off the double car garage, making day-to-day tasks like unloading groceries effortless. The primary bedroom offers a peaceful retreat with a walk-in closet and a private 3-piece ensuite. A second bedroom and full bath provide flexibility for guests or a home office.The large unfinished basement offers incredible potential ready for your personal touch. Ideally located directly across from the Baldwin Place Community Centre with new this year pool & hot tub. Also just steps to the walking path leading downtown, this home is perfect for those seeking a friendly and vibrant community lifestyle. Buyer to acknowledge a one-time $2,000 transfer fee and an annual $500 association fee payable to the Baldwin Place Residents Association.
Inclusions: Fridge, Stove, Dishwasher, Window Coverings, Attach Window Coverings & Hardware
