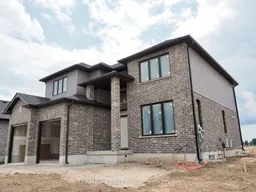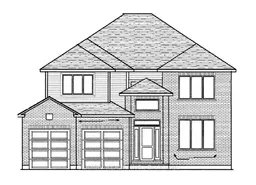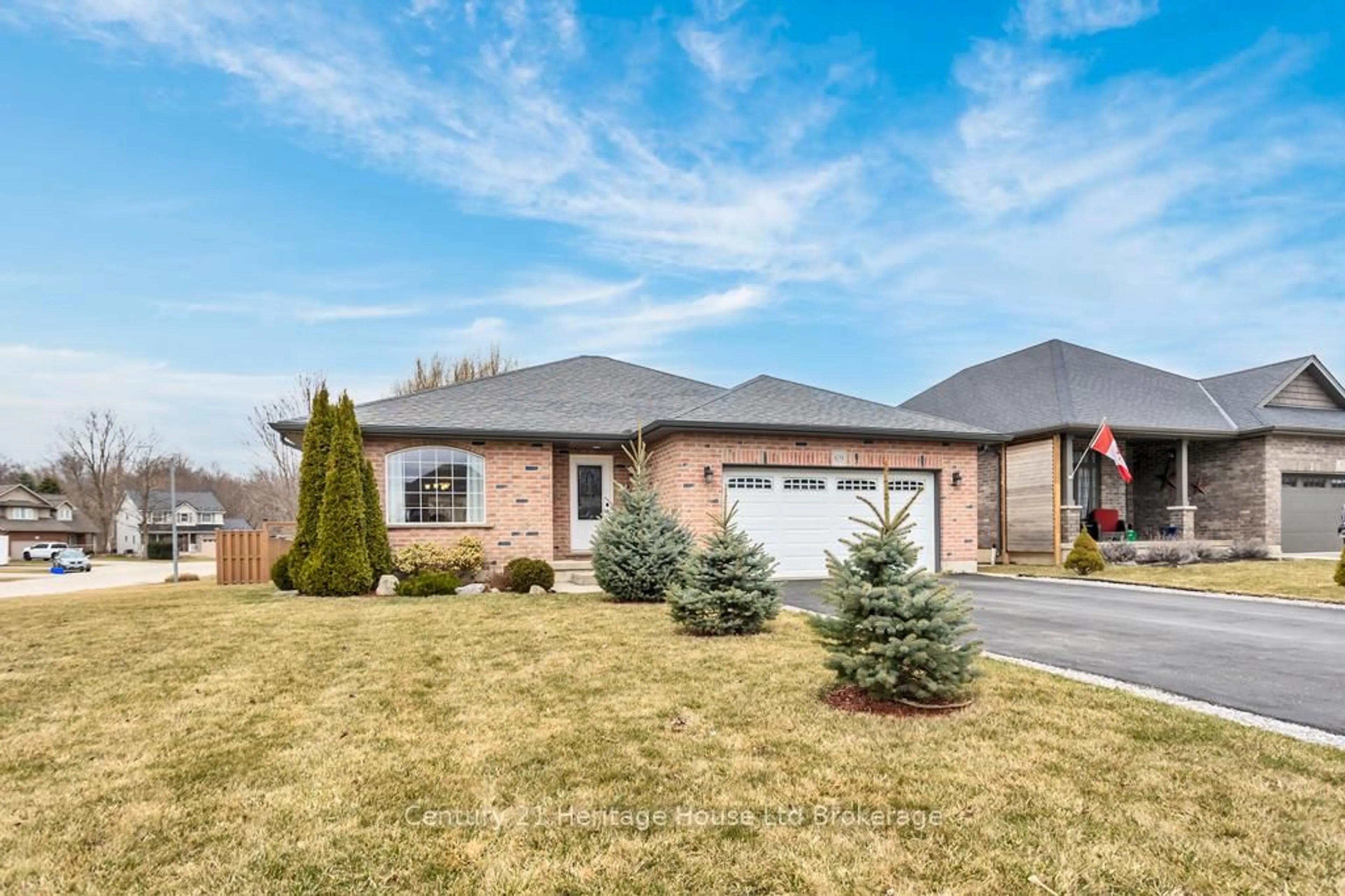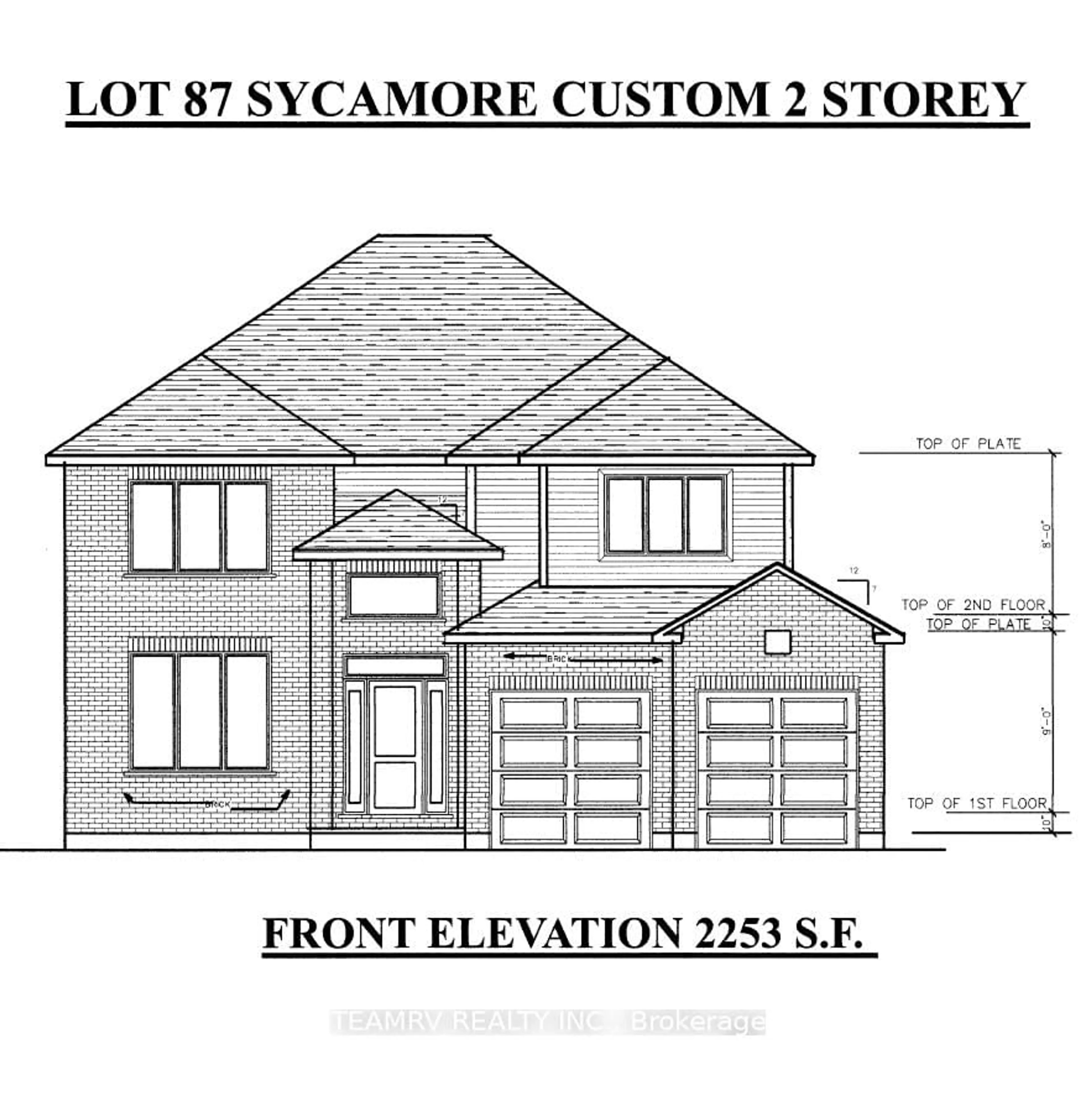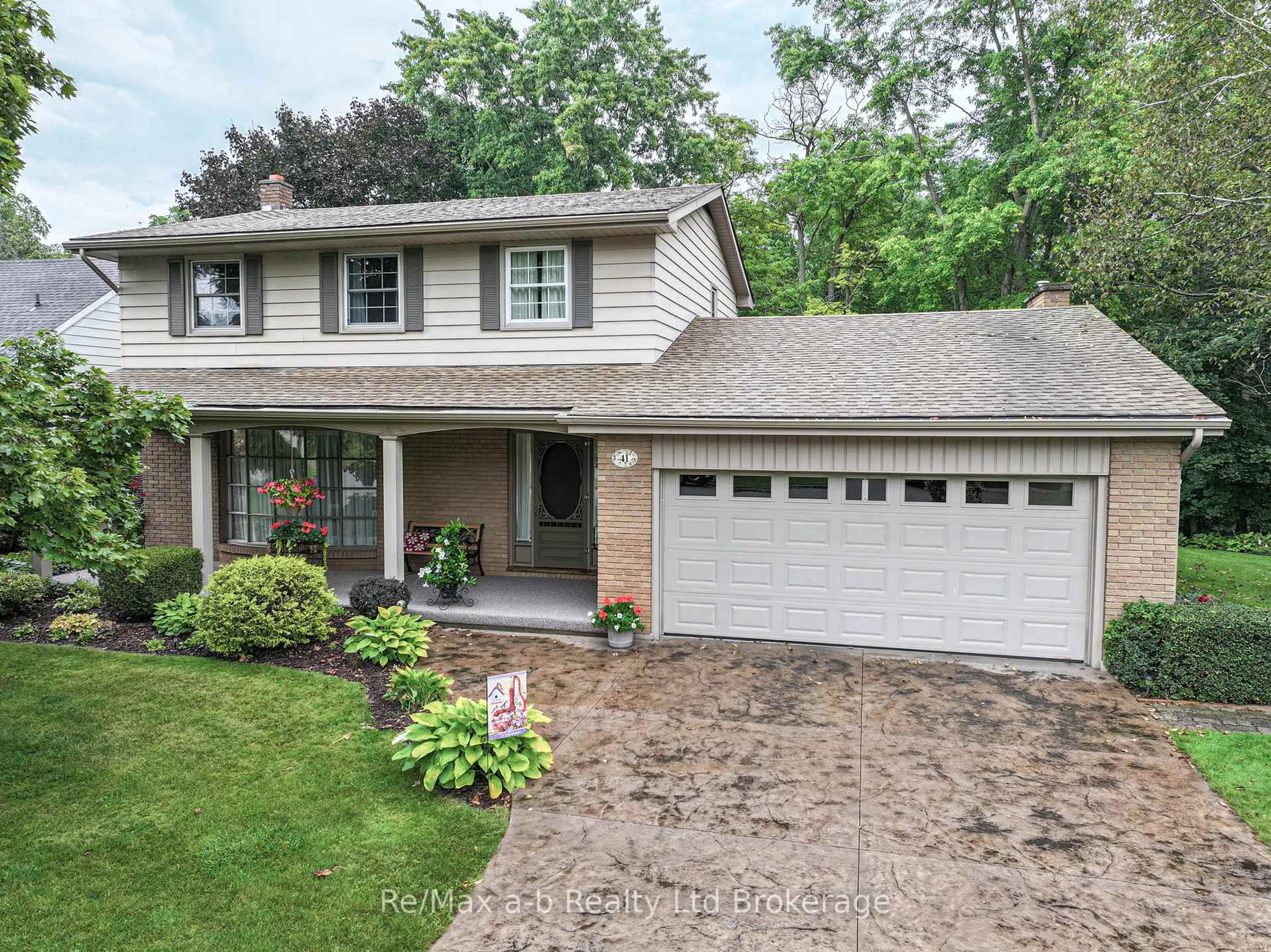**PROMOTIONAL OFFER For the First 3 SALES of Move-in Ready Homes. Choose from one of two options: OPTION 1: receive $25K OFF the purchase price. OPTION 2: Appliance Package valued at up to $12K, along with a credit of $12,000 after closing to help you reduce your monthly payments by $500/month for 2 years* Terms and conditions apply**Step into this exceptional spec home showcasing the expansive 'Thames' floor plan, thoughtfully designed for growing families in a warm, new home community. Tailored for family comfort, the entrance welcomes you with an open-to-above foyer, setting the tone for the main floor featuring an inviting eat-in kitchen, dining room and living room, all graced with soaring 9' ceilings. Natural light floods the home through abundant windows. Upstairs, discover four generously proportioned bedrooms, highlighted by a spacious master bedroom boasting a large ensuite. Two additional bedrooms share a convenient cheater ensuite, complemented by a third full bathroom for guests. Completing the layout is a fourth bedroom, ideal for those needing extraspace without compromising on quality or budget.
