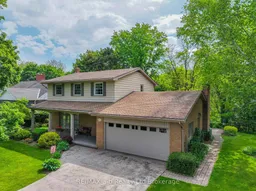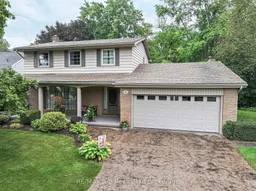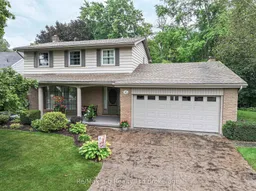Nestled at the end of a quiet cul-de-sac in one of Tillsonburgs most sought-after neighbourhoods, this timeless 2-storey home offers the perfect balance of privacy, nature, and everyday convenience. Situated on a premium ravine lot, the setting is truly one-of-a-kind.From the welcoming curb appealwith its double car garage, beautifully landscaped gardens, and spacious covered front porchto the thoughtfully designed interior, this home is made for comfortable family living. The main floor features a bright living room, a cozy family room with gas fireplace and walkout to the backyard, and an eat-in kitchen that connects seamlessly to the formal dining room. A bonus sewing room provides flexible space for hobbies, storage, or a home office, while the convenience of main floor laundry makes daily routines a breeze.Upstairs, youll find four generous bedrooms with ample closet space, served by a spacious 5-piece bathroom. The partially finished basement extends the living space with a large rec roomperfect for movie nights, games, or simply relaxing with family.Step outside to your own private retreat. Enjoy the peaceful ravine views from the covered back deck, relax by the pond, or entertain in the beautifully landscaped backyard.Located within walking distance to schools and just minutes to shopping, parks, and amenities, this home checks every box for family-friendly living. Dont miss your chance to own a well-maintained home on a rare ravine lot in a truly exceptional location.
Inclusions: Fridge, Stove, Washer, Dryer, All Attached Window Coverings and Hardware.






