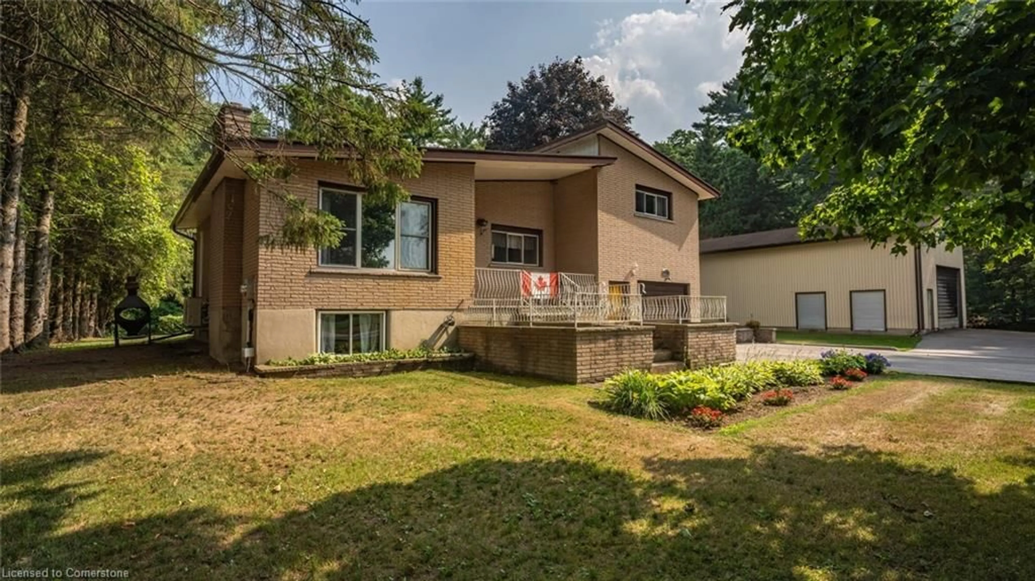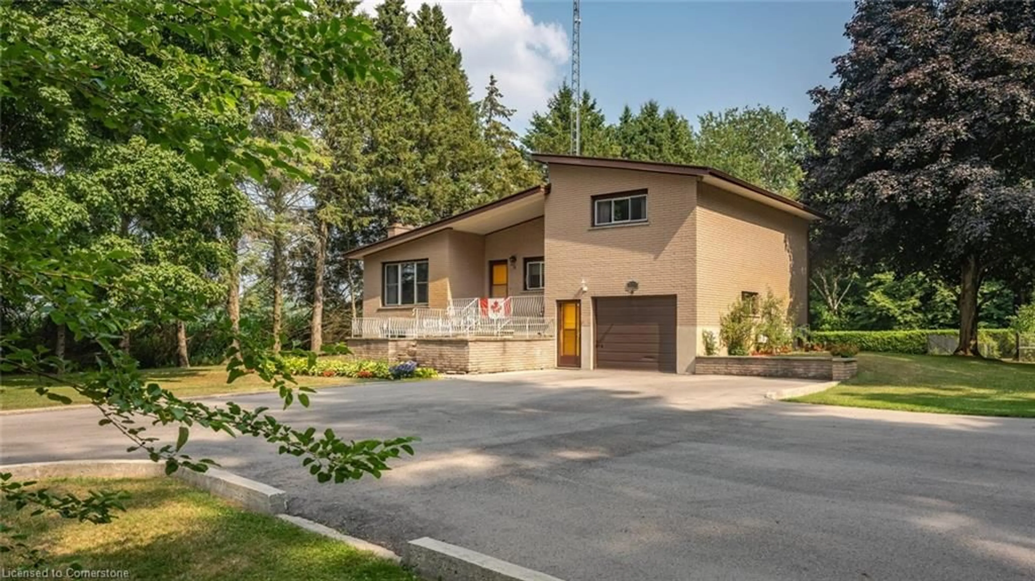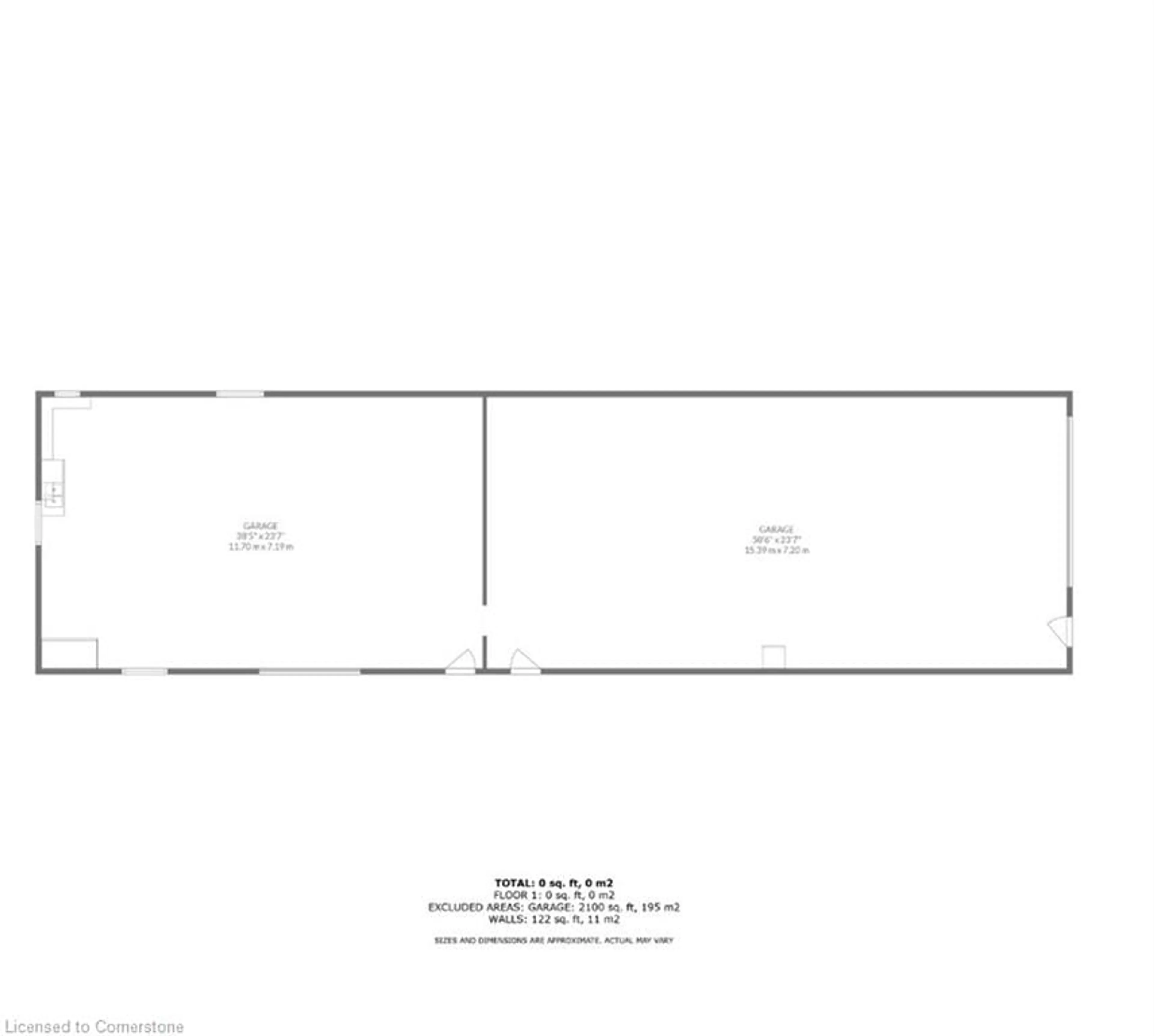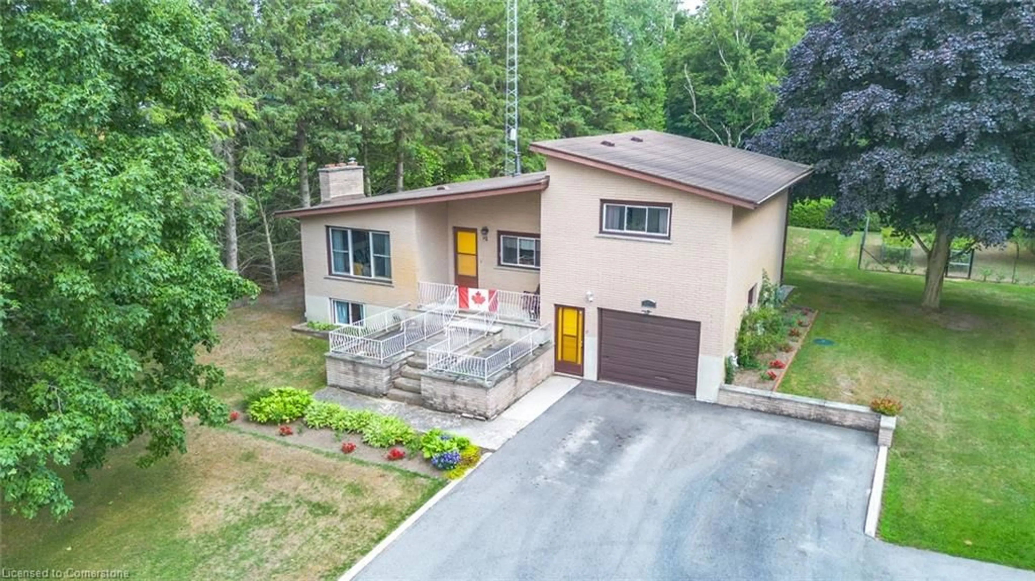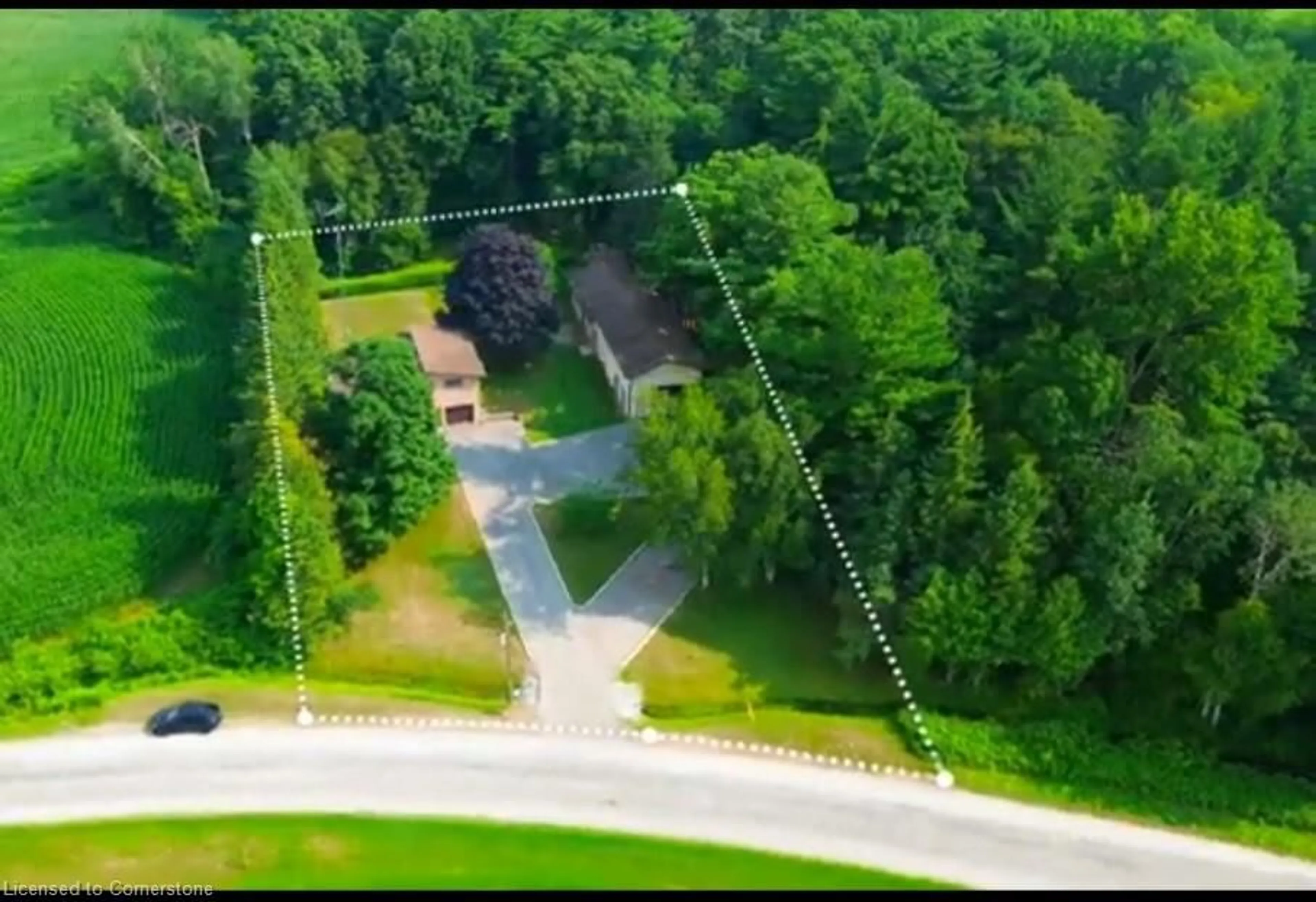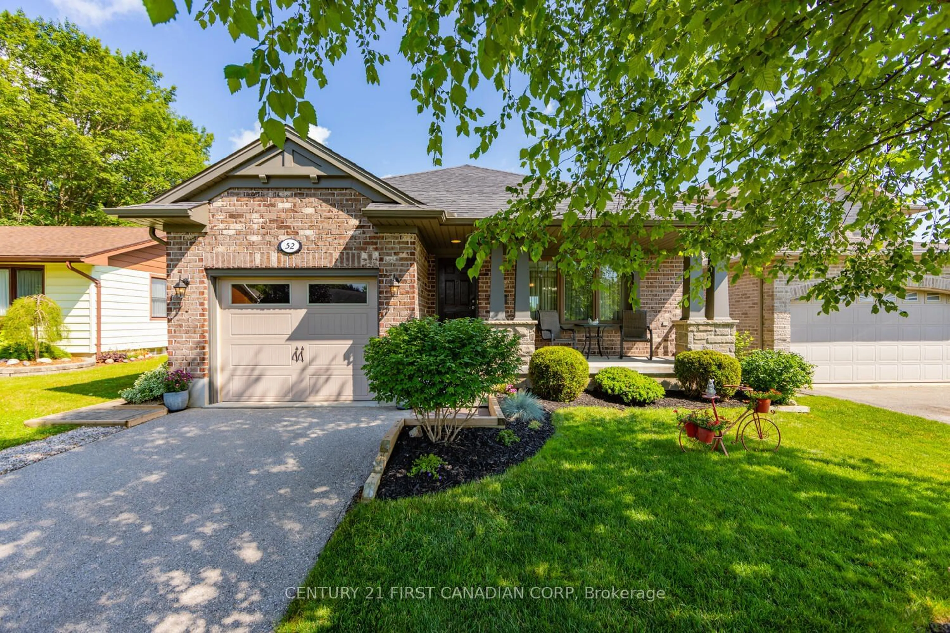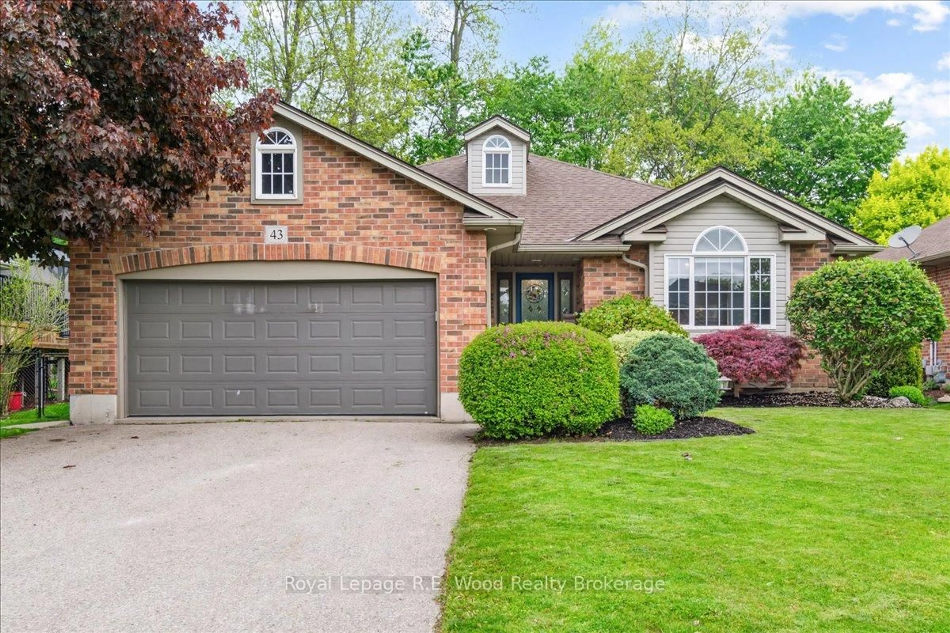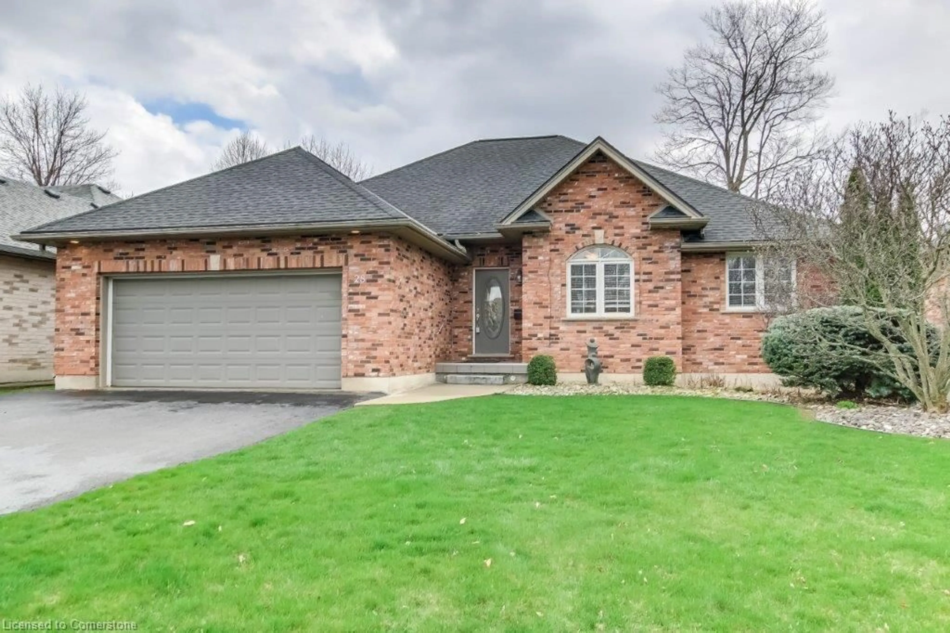2210 1st Conc Rd Str Conc, Middleton, Ontario N4B 2W4
Contact us about this property
Highlights
Estimated valueThis is the price Wahi expects this property to sell for.
The calculation is powered by our Instant Home Value Estimate, which uses current market and property price trends to estimate your home’s value with a 90% accuracy rate.Not available
Price/Sqft$357/sqft
Monthly cost
Open Calculator
Description
Have you been searching for that perfect country living opportunity, with the convenience of being able to work from home? Then welcome to this charming country retreat—nestled on a private .75 acre lot backing onto mature woods, offering peace, privacy, and an incredible 100ft x 24ft workshop. This well-maintained 3-bedroom, 2-bathroom (primary on main level) side-split home blends comfort and functionality, starting with a metal roof, hardwood floors throughout the main level and radiant heating—perfect for allergy-sensitive individuals. Wall-mounted A/C units ensure year-round comfort. Now, step outside to discover the standout feature: a massive 100ft x 24ft workshop fully equipped with hydro and metal roof. The rear section is fully insulated with 10ft ceilings—great for work or hobbies—while the front section boasts soaring 16ft ceilings, offering serious flexibility for storage or larger-scale projects. All buildings feature durable metal roofing for low-maintenance peace of mind. Plus, all major systems are owned, not rented. A variety of recent updates have been made—see listing photos for full details. Nearby amenities are available, conveniently located between Tillsonburg and Simcoe and just a 10-minute drive to Delhi for shopping, dining, and daily essentials. If you're seeking space, privacy, and the perfect setup for home projects or business, this is a must-see!
Upcoming Open House
Property Details
Interior
Features
Main Floor
Dining Room
4.88 x 4.17Bedroom Primary
3.56 x 3.71Living Room
3.91 x 4.75Kitchen
2.72 x 2.62Exterior
Features
Parking
Garage spaces 5
Garage type -
Other parking spaces 10
Total parking spaces 15
Property History
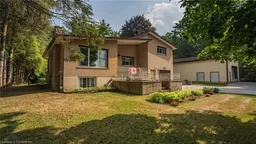 45
45
