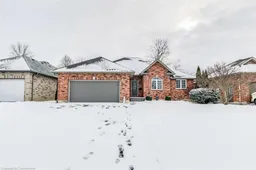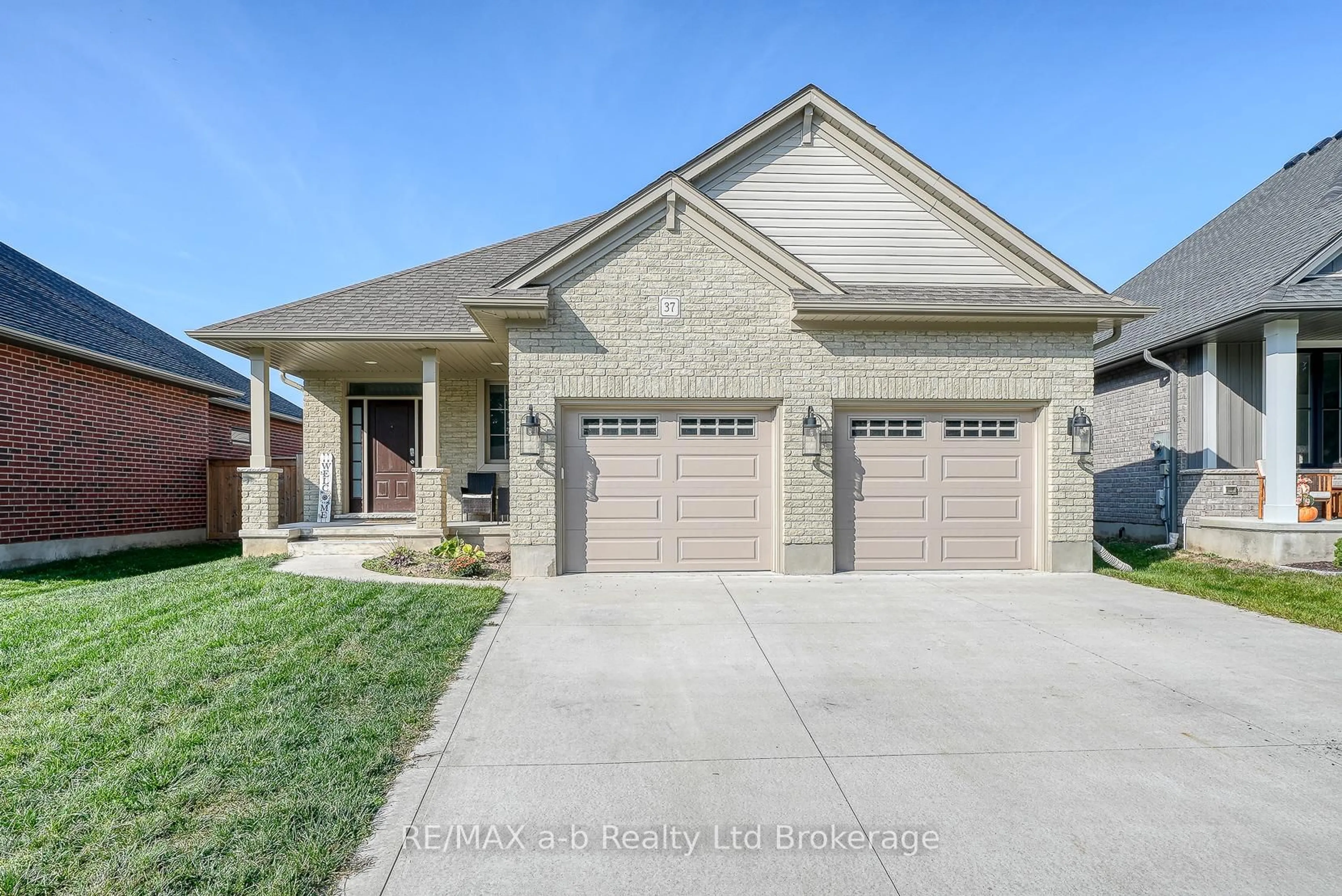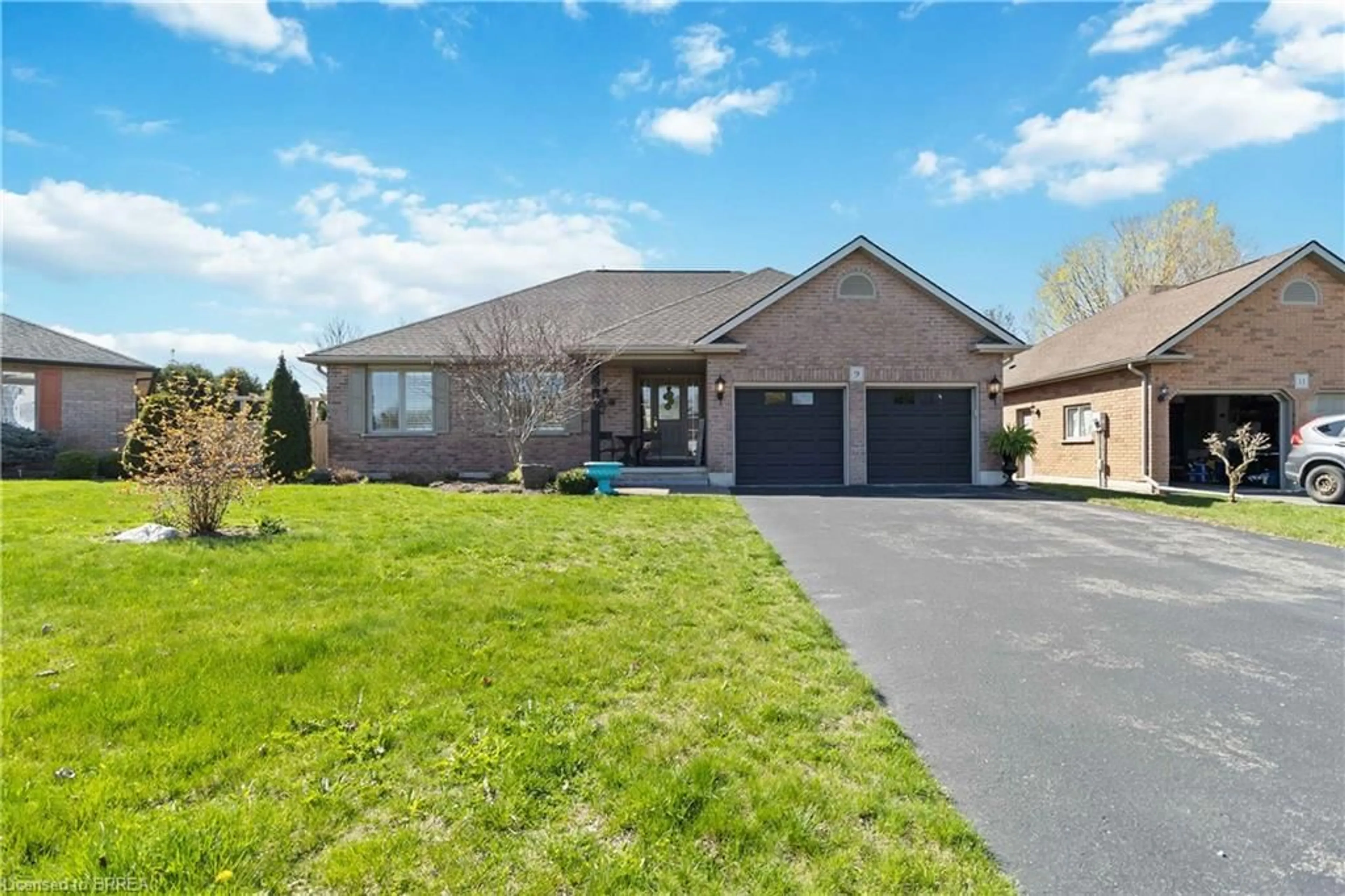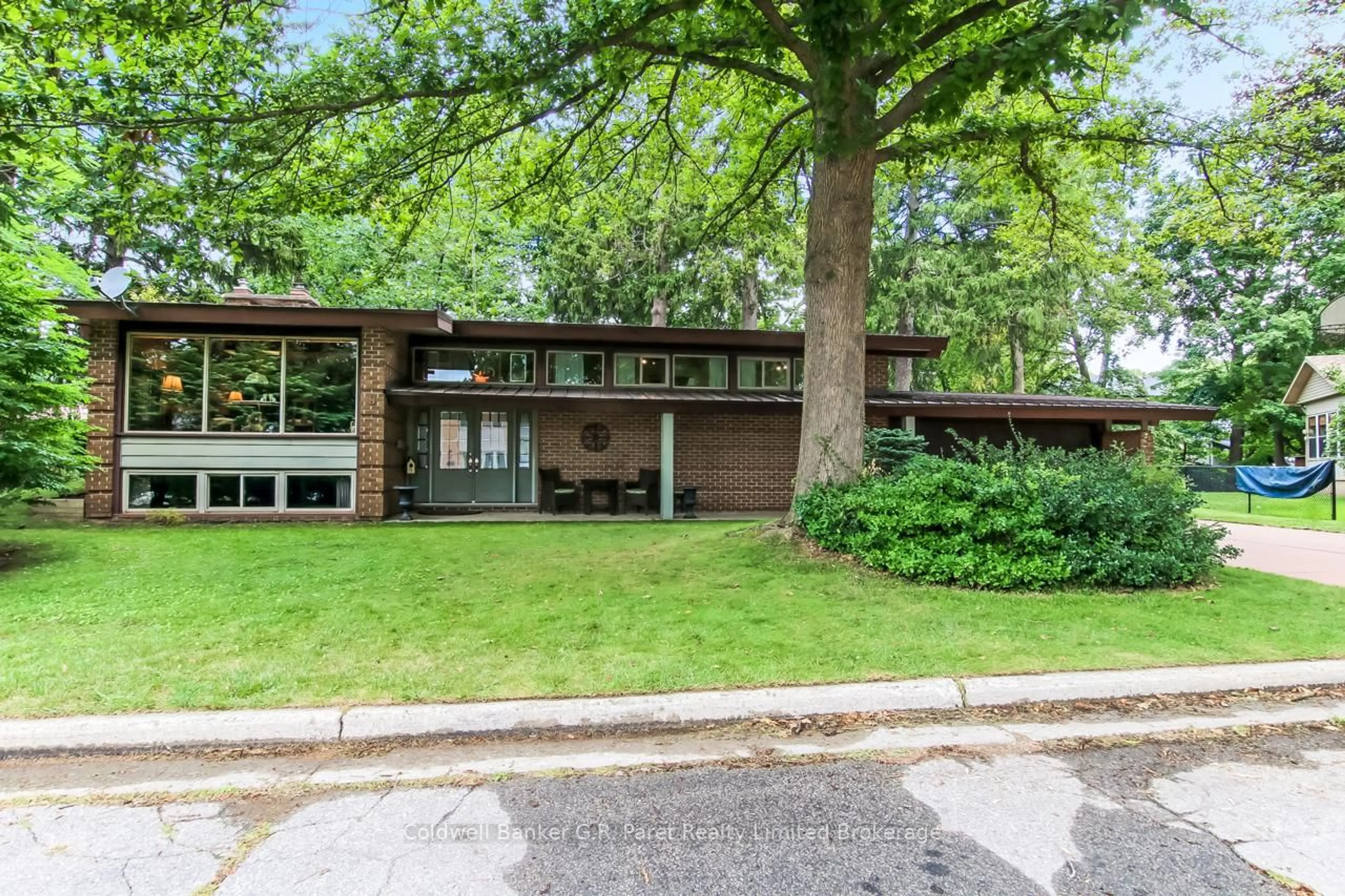Welcome home! Nestled on one of the most desirable streets in town, this all-brick bungalow offers more than meets the eye. From the moment you enter the foyer to the beautifully finished basement, every inch of this home has been thoughtfully designed and tastefully decorated. Perfect for every stage of life—whether you're a growing family or a downsizer who still needs a bit of extra space—this home delivers comfort and flexibility. The main floor features an open-concept layout with a cozy living room, a separate dining area, and a spacious kitchen equipped with ample cabinetry, an island with seating, a pantry with pull-outs, stylish backsplash, and stainless steel appliances. Natural light floods the space through two patio doors that open to a generous upper deck—ideal for relaxing or entertaining. The main level also includes a primary bedroom with double closets and a full ensuite, plus two additional bedrooms and a full bathroom. Downstairs, the finished basement offers a large rec room, two sizable bedrooms (one with ensuite privileges), and another four-piece bathroom. Walk out to the backyard and enjoy the covered patio, or take the stairs up to the deck above. A private entrance from the attached garage adds excellent potential for an in-law suite or separate living quarters. This home truly has it all—schedule your private showing today and see for yourself!
Inclusions: Carbon Monoxide Detector,Central Vac,Dishwasher,Dryer,Garage Door Opener,Range Hood,Refrigerator,Smoke Detector,Stove,Washer,Window Coverings,Pool Table
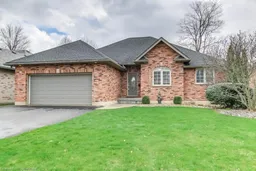 40
40