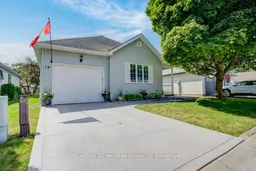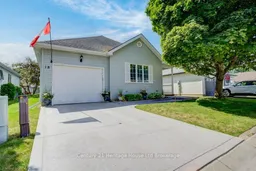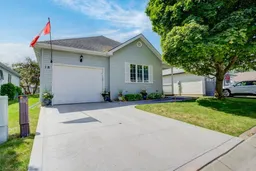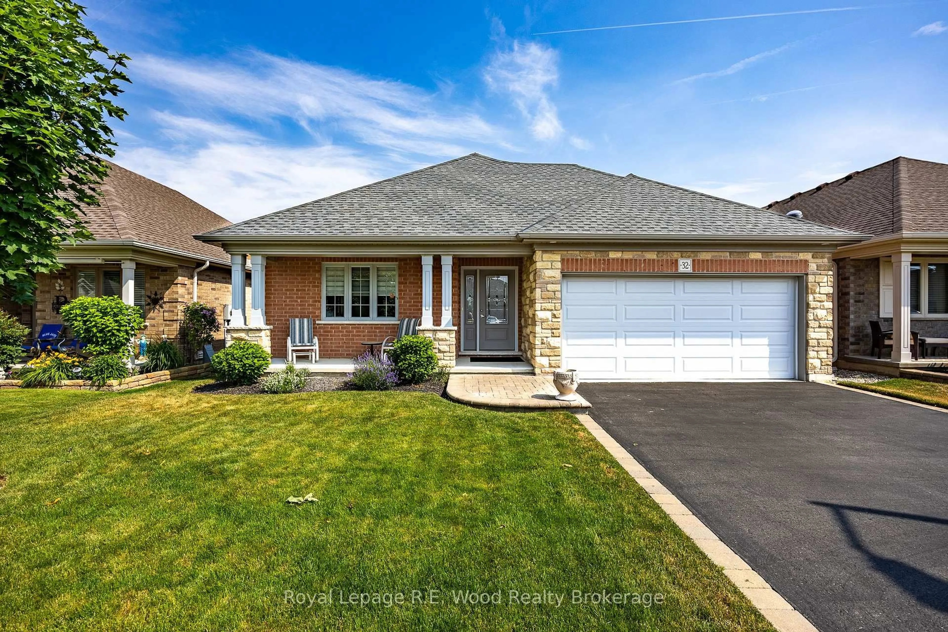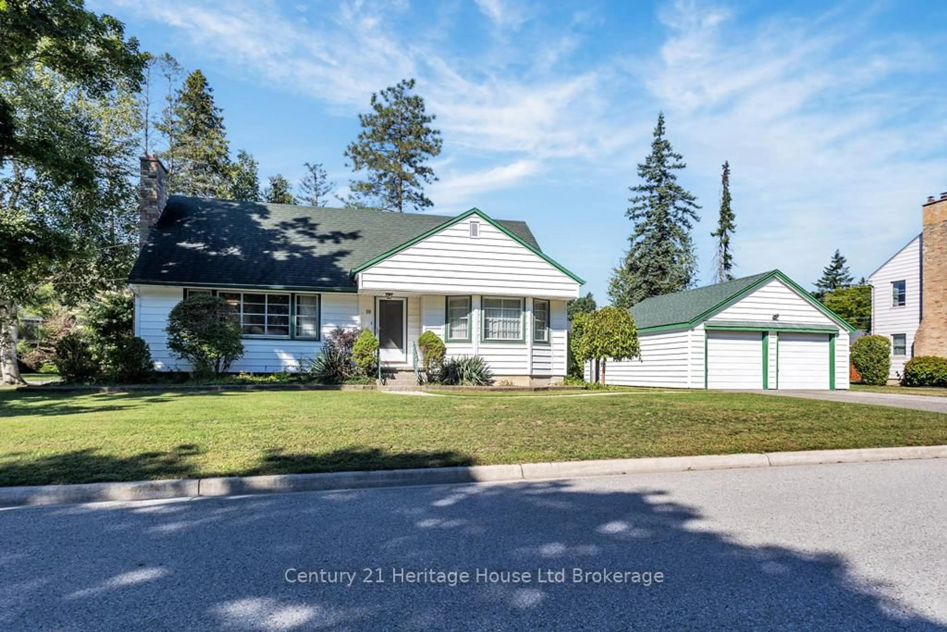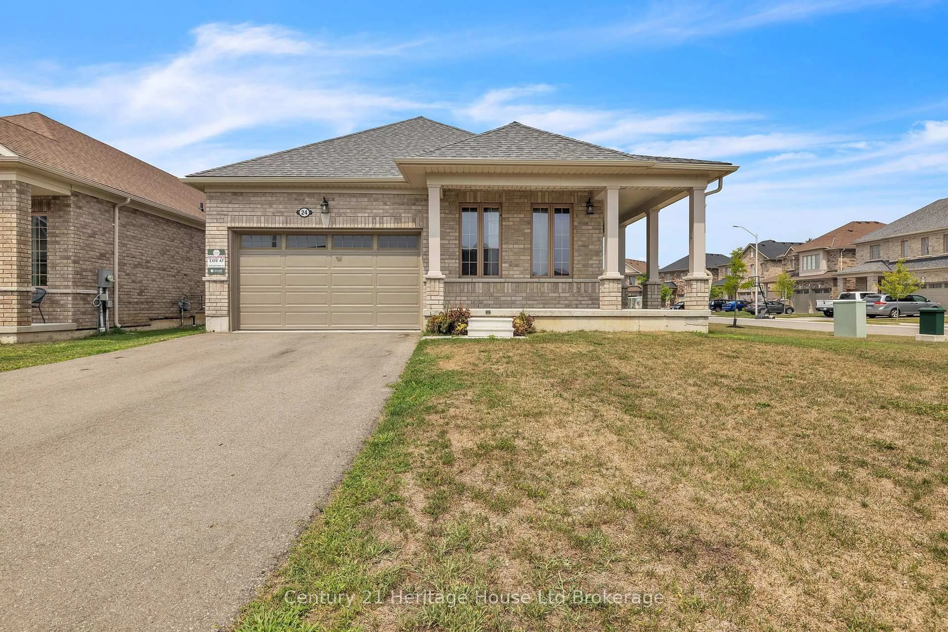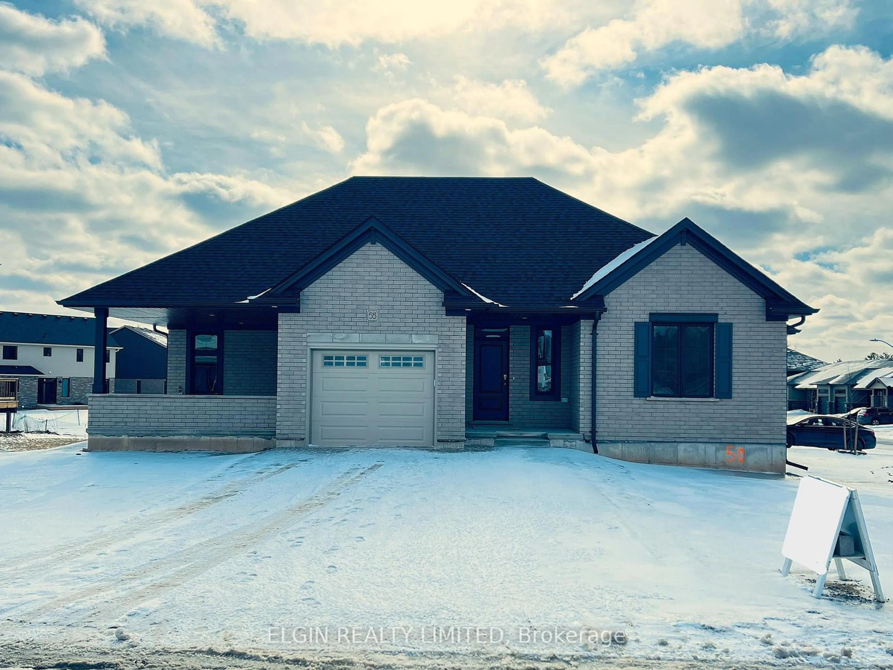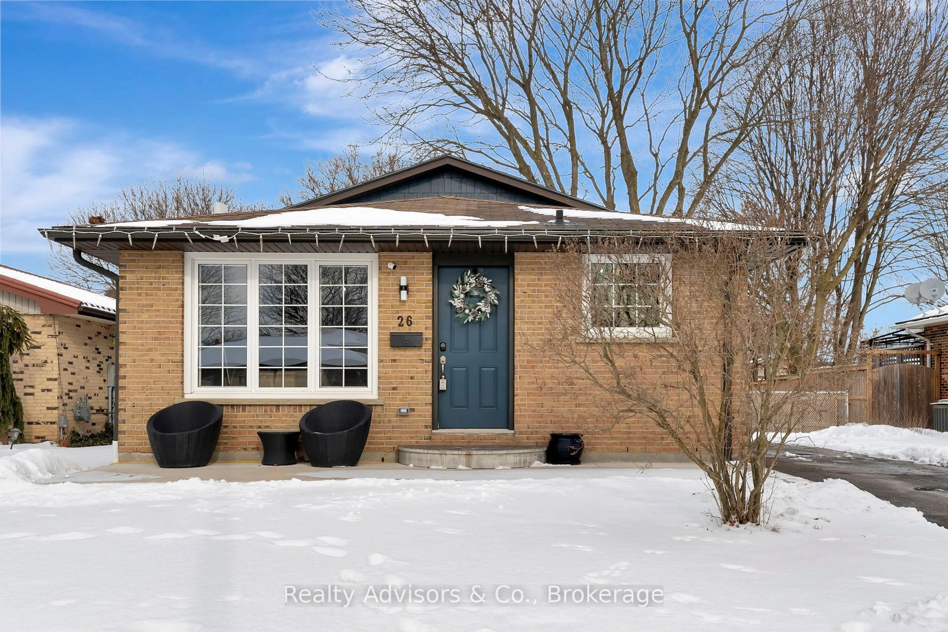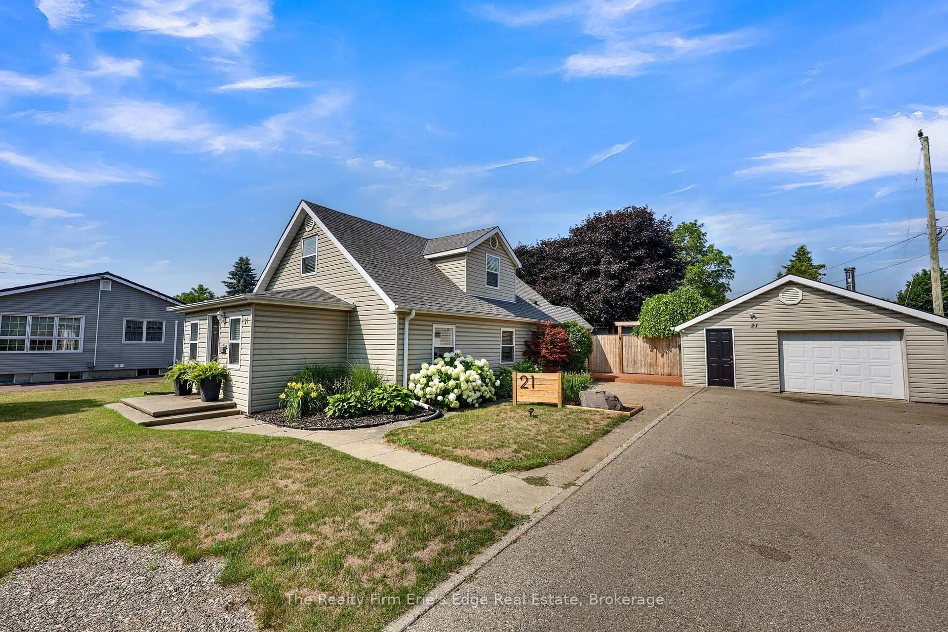Welcome to the rare findings of the Brantford Model with its 1365 sq Ft on the main level and a Fully finished basement. It is a part of the well sought out, Adult Community of Hickory Hills. This home has been exceptionally maintained, clean, bright and welcoming layout. Comes complete with Generac generator, Tankless hot water, Reverse Osmosis, Water Softener with too many more upgrades to mention. Step into your separate kitchen with large windows helping to aid in your culinary Adventures. Just off the eat-in-kitchen boasts a lovely Dining/Living room combination, just waiting for you to sit with friends and family by the warmth of your Fireplace. An Ensuite with walk in shower off of a large Primary Bedroom. Take a ride down to the lower level on the Acorn Stair lift to find a fully finished family room, powder bathroom, office/den. Also comes complete with a pool table and all accessories, everything to start your future entertaining. Utility room with storage room gives you nothing but space to store all your worldly goods. This wonderful home is ready to call your own.
Inclusions: Pool Table with all accessories, Acorn Stair Lift, Automatic Retractable Awning,, Carbon Monoxide Detector, Central Vacuum, Dishwasher, Dryer, Freezer, Garage Door Opener, Hood Range, Refrigerator, Smoke Detector, Stove, Washer, On Demand Water Tank
