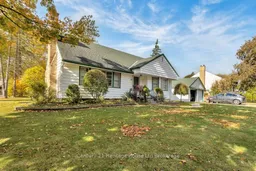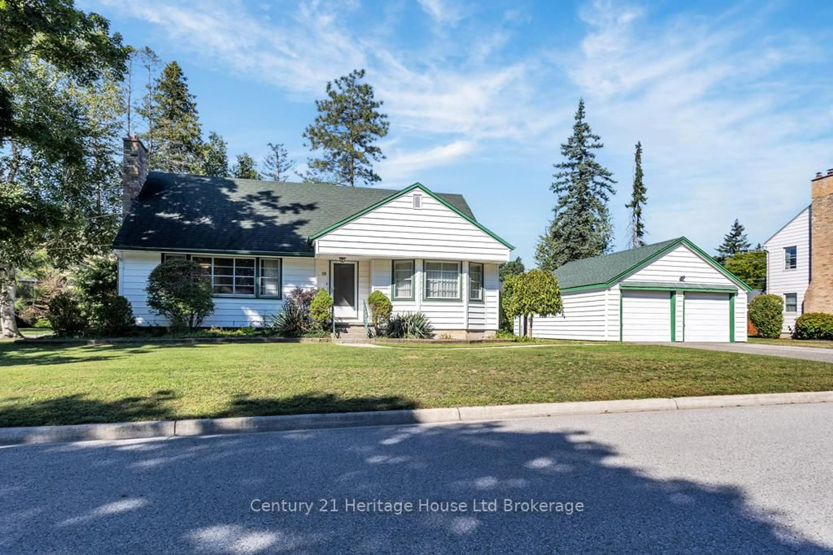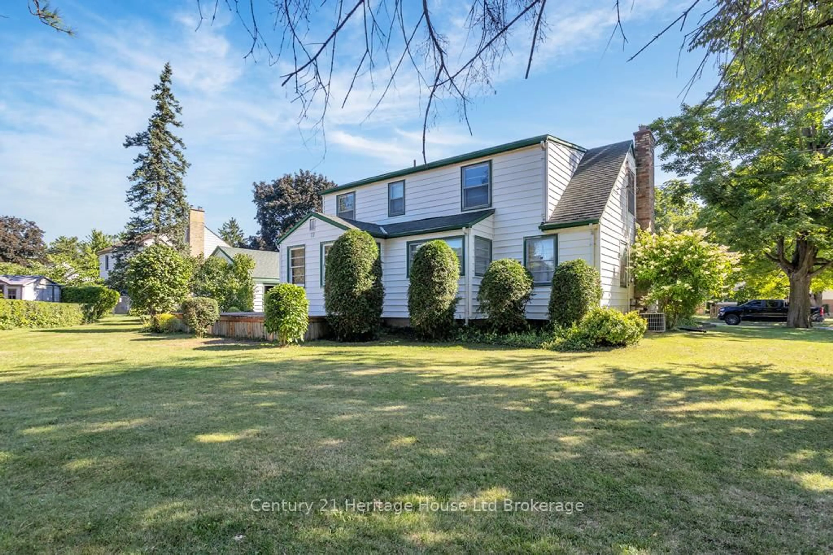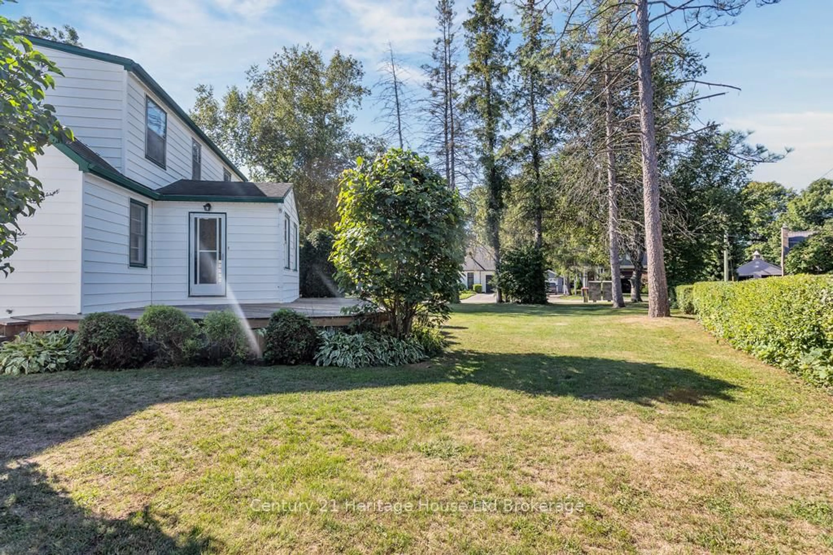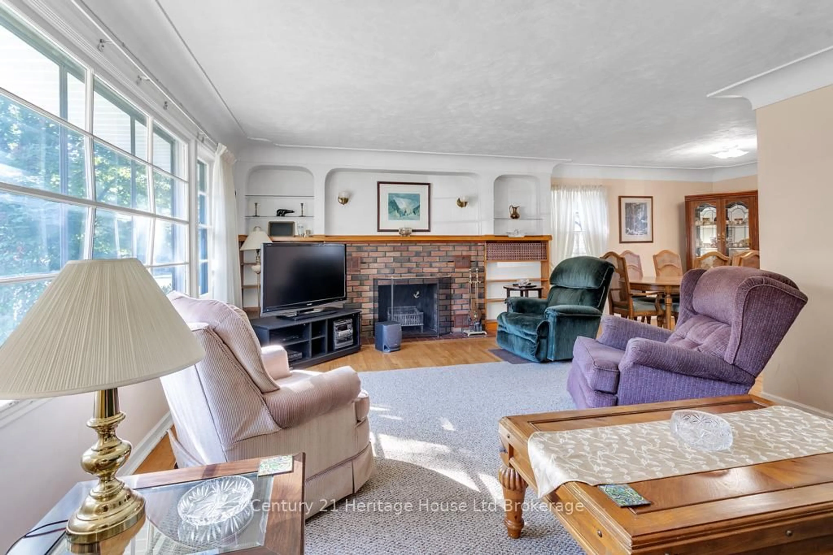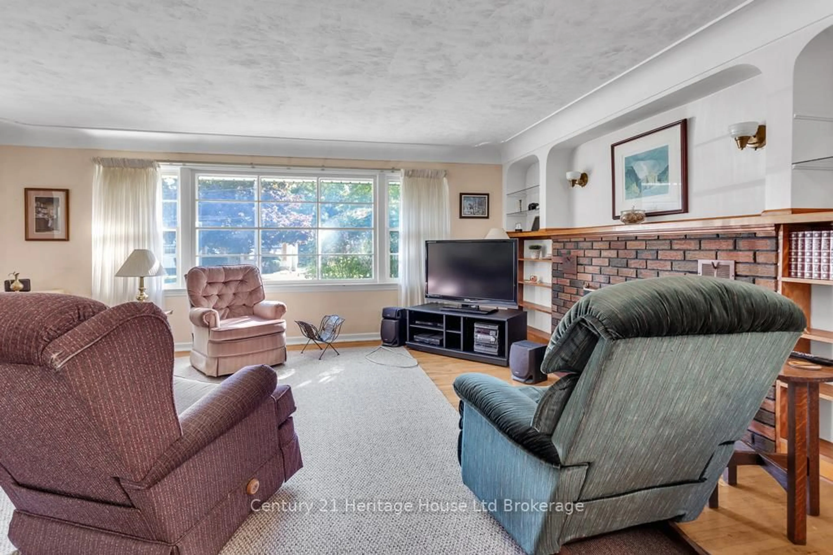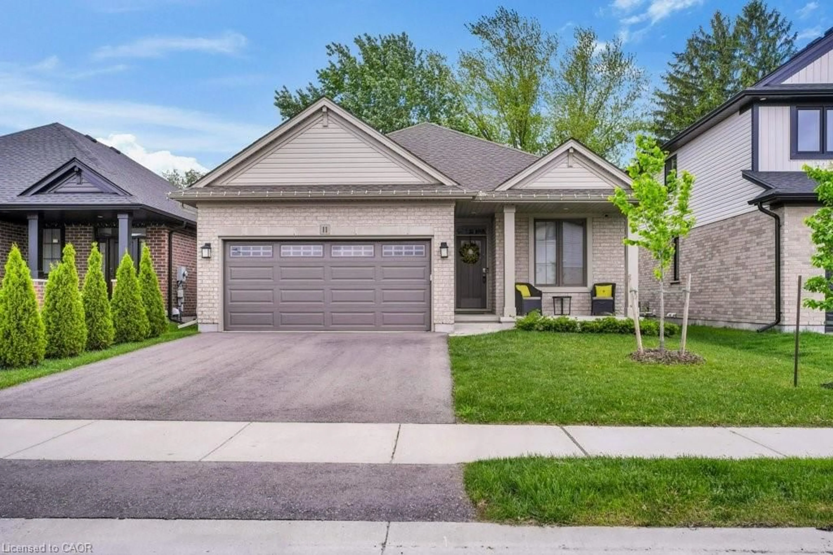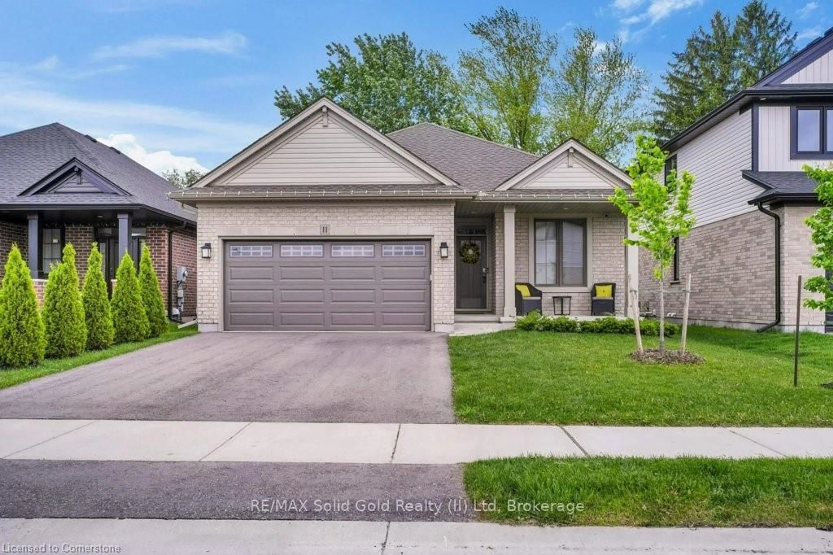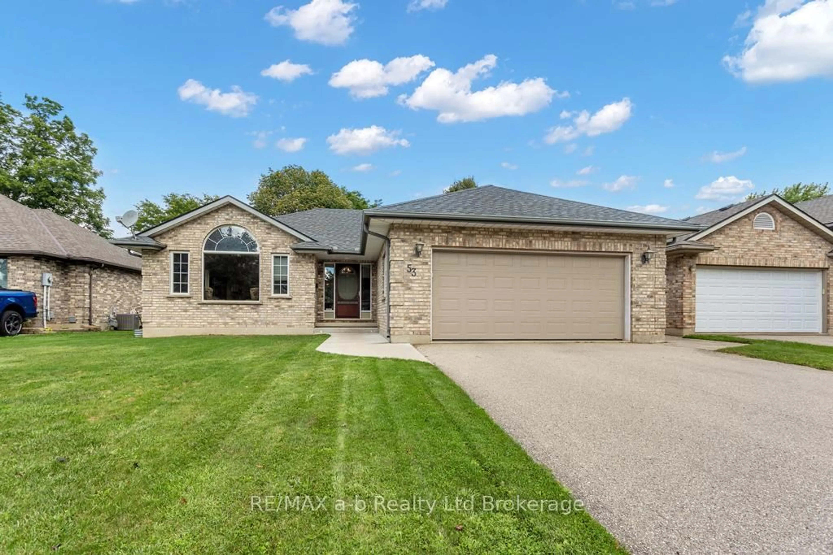10 Parkside Dr, Tillsonburg, Ontario N4G 3Z9
Contact us about this property
Highlights
Estimated valueThis is the price Wahi expects this property to sell for.
The calculation is powered by our Instant Home Value Estimate, which uses current market and property price trends to estimate your home’s value with a 90% accuracy rate.Not available
Price/Sqft$344/sqft
Monthly cost
Open Calculator
Description
This property is more than a house its the perfect place to build lasting memories. Nestled on a quiet, tree-lined street just a block from Glendale High School and within walking distance to downtown Tillsonburg, this family-sized home offers nearly 1,900 sq. ft. of inviting living space. The main floor features a bright living room with easy flow into the large dining room, perfect for family dinners and entertaining. A convenient main-floor bedroom with an additional main floor bedroom or office offers flexibility for guests or work-from-home needs. The oversized mudroom at the rear entry is ideal for storing kids coats, boots, and sports gear keeping everything organized. Upstairs, you'll find three generous bedrooms filled with natural light, along with plenty of space to grow. An additional finished room provides the option of a fourth or fifth bedroom, office, or hobby space. Outside, a detached 2-car garage adds parking and storage convenience, while the mature neighbourhood trees create a peaceful setting. Close to schools, parks, and shopping, this is the kind of home where family traditions begin.
Property Details
Interior
Features
Main Floor
Living
5.9 x 4.19Kitchen
4.48 x 3.11Dining
3.17 x 3.09Office
4.23 x 3.42Exterior
Features
Parking
Garage spaces 2
Garage type Detached
Other parking spaces 4
Total parking spaces 6
Property History
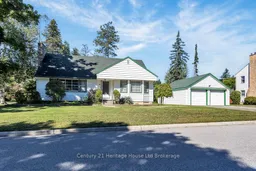 28
28