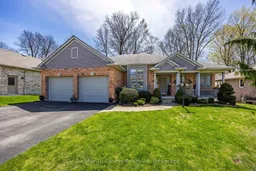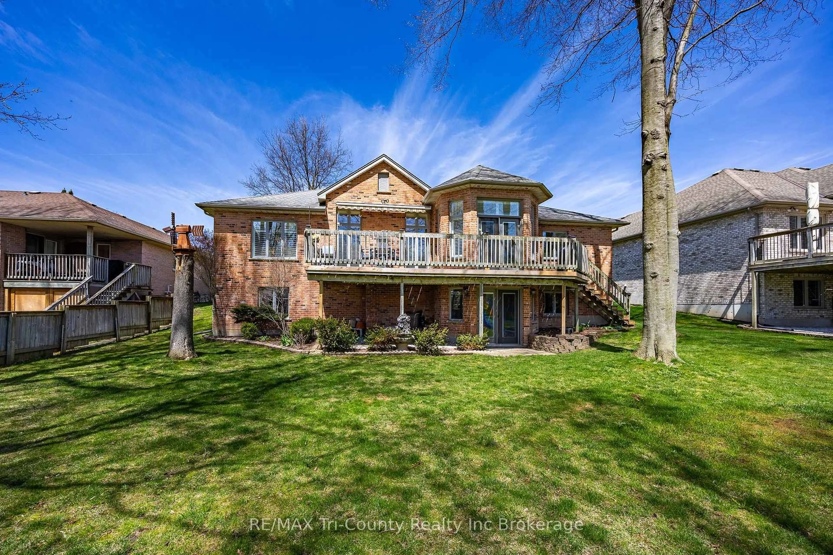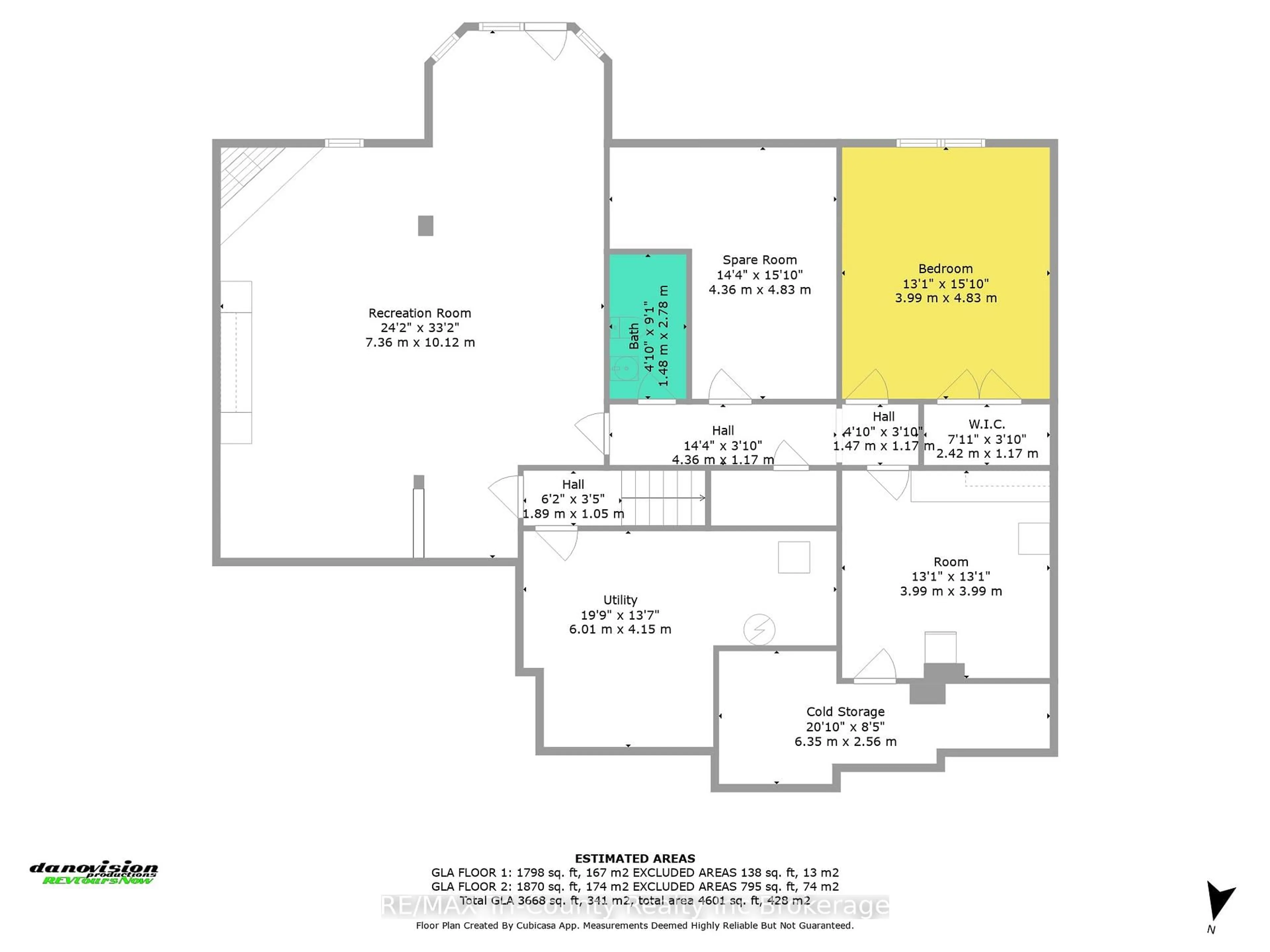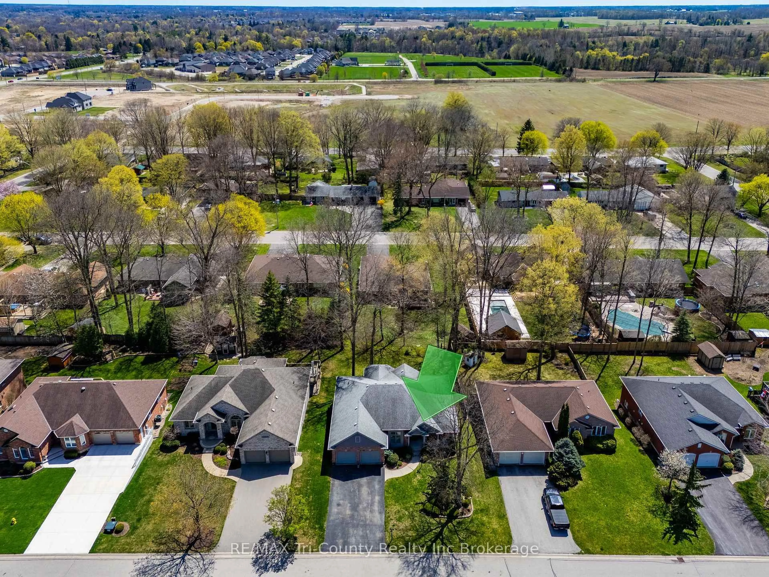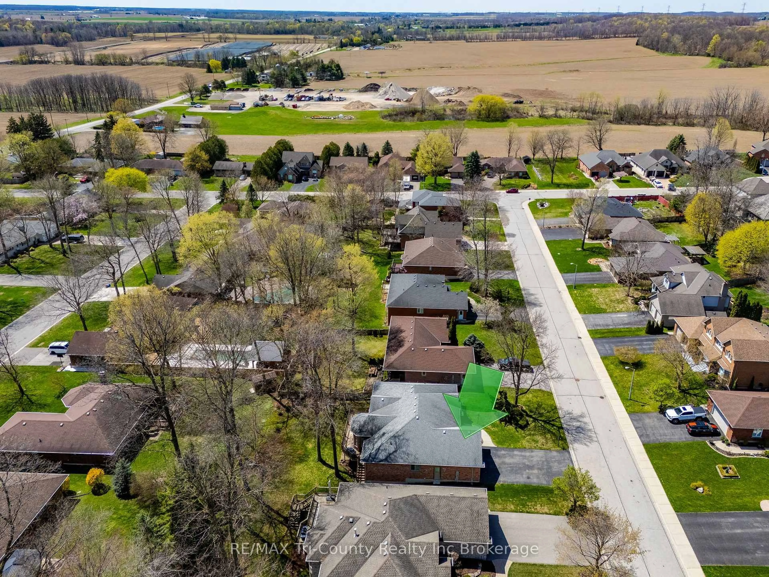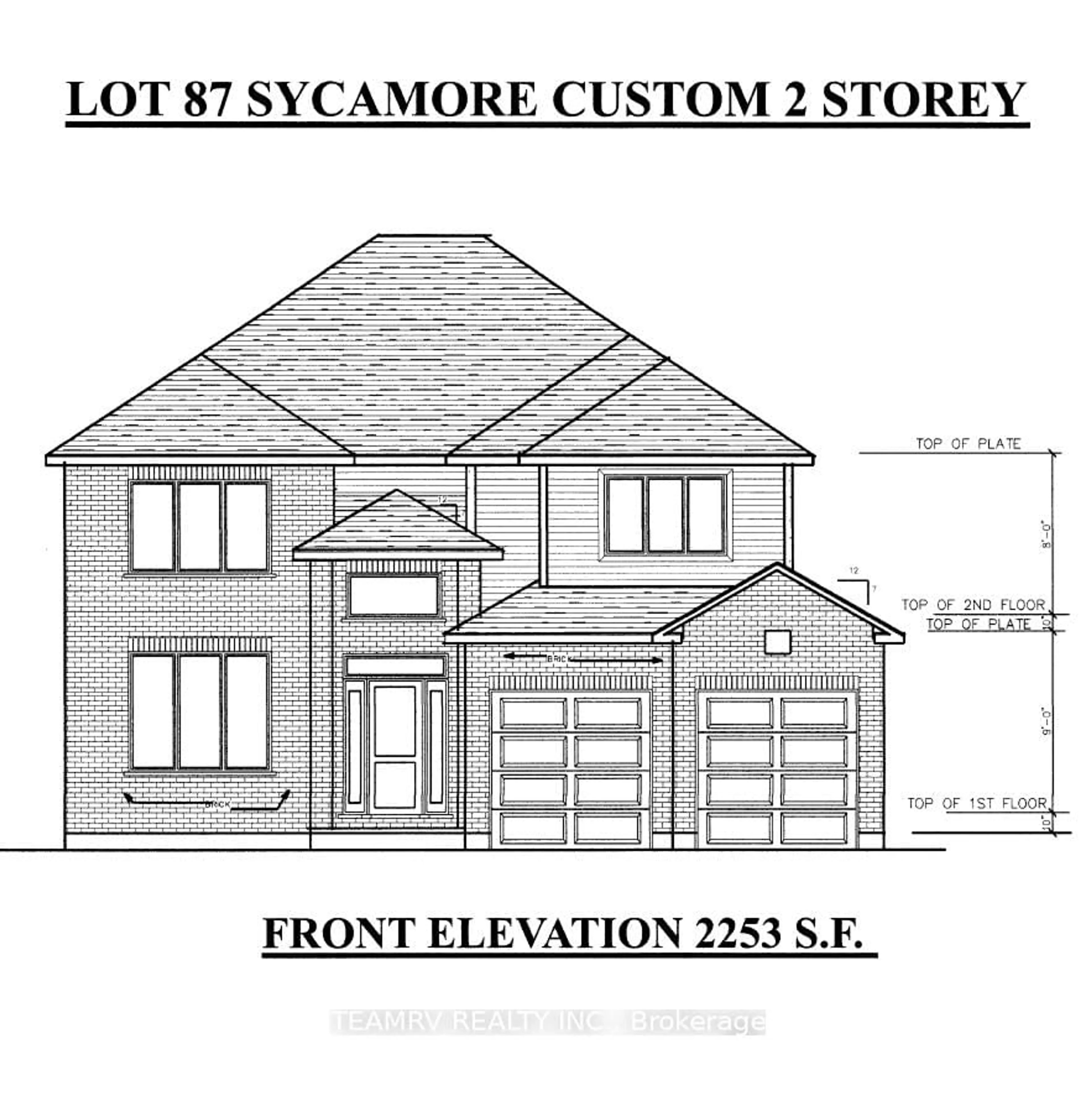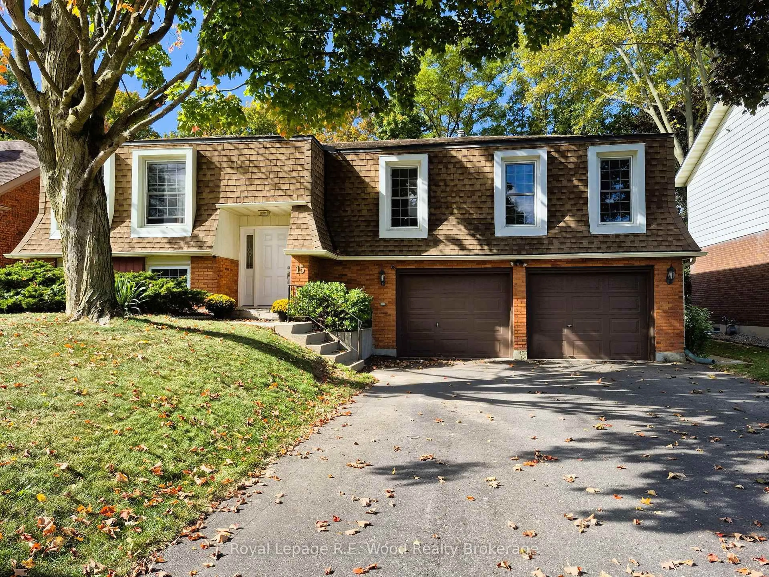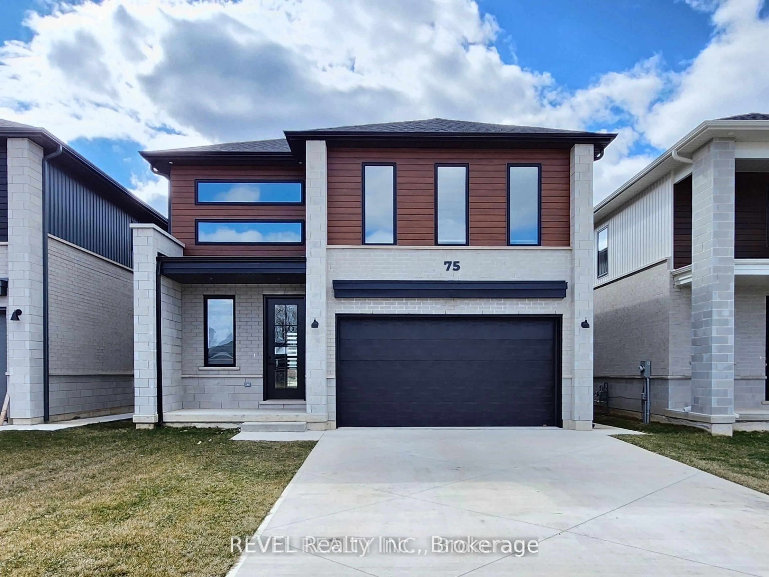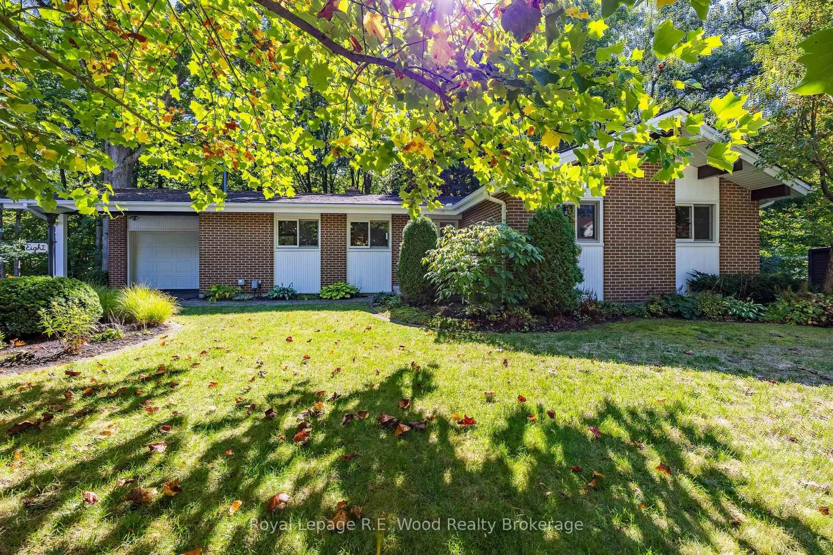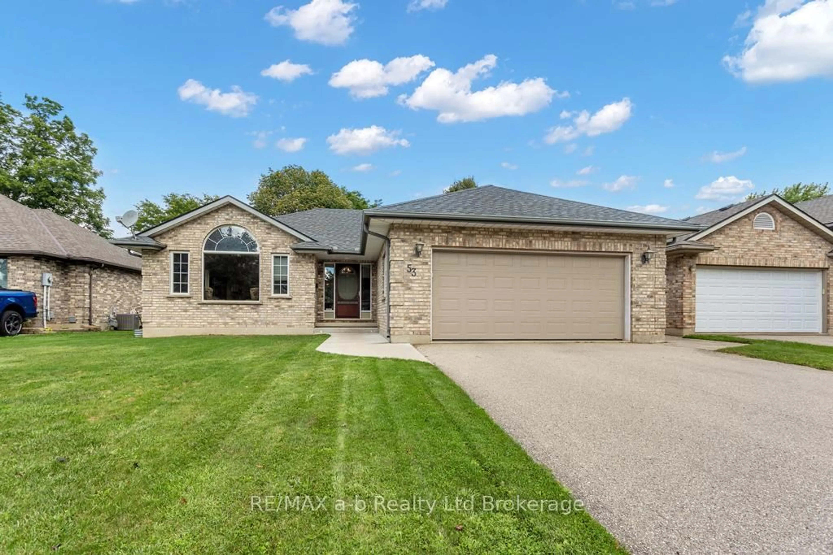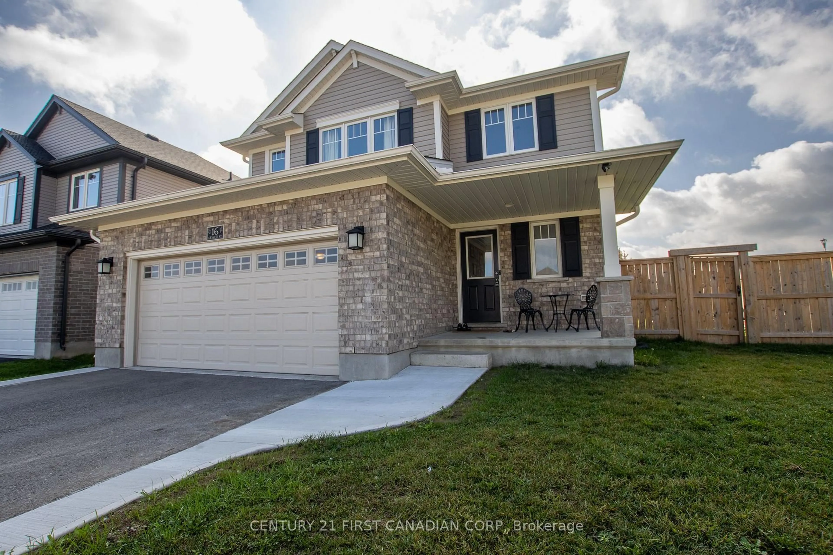11 Woodside Dr, Tillsonburg, Ontario N4G 5P9
Contact us about this property
Highlights
Estimated valueThis is the price Wahi expects this property to sell for.
The calculation is powered by our Instant Home Value Estimate, which uses current market and property price trends to estimate your home’s value with a 90% accuracy rate.Not available
Price/Sqft$493/sqft
Monthly cost
Open Calculator
Description
Welcome to Woodland Estates. Upon entering this home, you are welcomed by high ceilings, crown molding, and open concept living. The great room and kitchen provide loads of natural light and a stunning view of the treed backyard. The dining room has plenty of room for large gatherings and also has a butler nook for easy entertaining. This 3+1 bedroom home was designed with an incredible layout for privacy. The family/guest bedrooms are set apart from the primary suite! Lets not forget the ideal basement! Its a walkout! This could allow for independent living capabilities with a separate entrance. Or a very large entertainment area with a amazing amount of natural light. Also found in the basement is a workshop, a large storage room and the powder room has the capability to be changed into a full bathroom with a shower. This home really does have something in mind for everyone.
Property Details
Interior
Features
Main Floor
Foyer
13.1 x 2.9133Dining
15.3 x 11.1Primary
13.1 x 13.3Great Rm
19.1 x 14.2Exterior
Features
Parking
Garage spaces 2
Garage type Attached
Other parking spaces 4
Total parking spaces 6
Property History
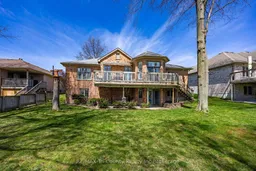 14
14