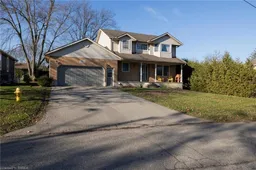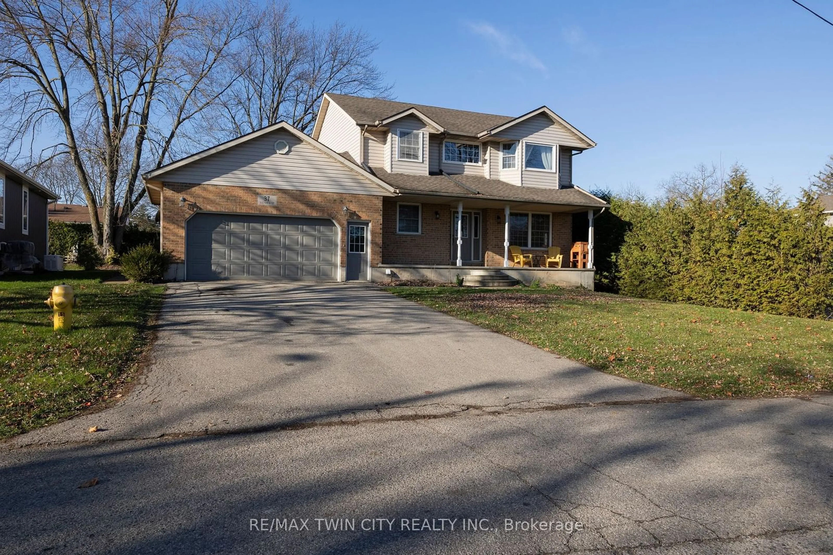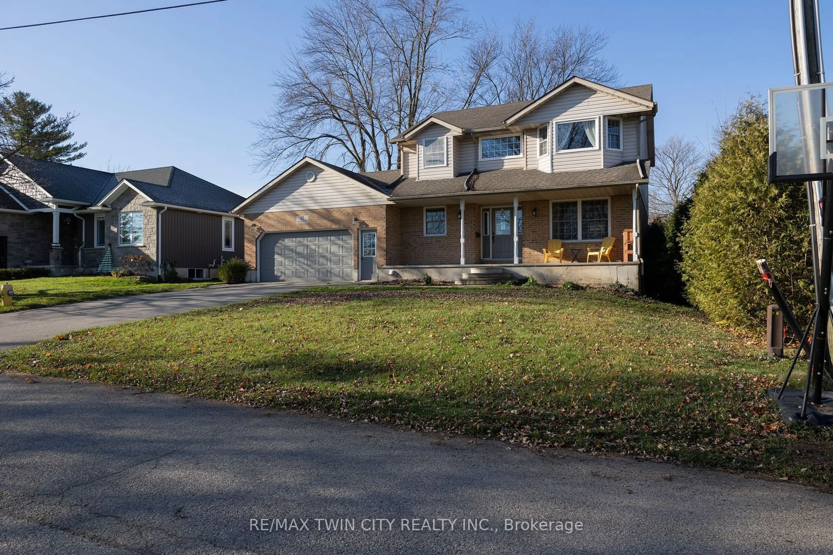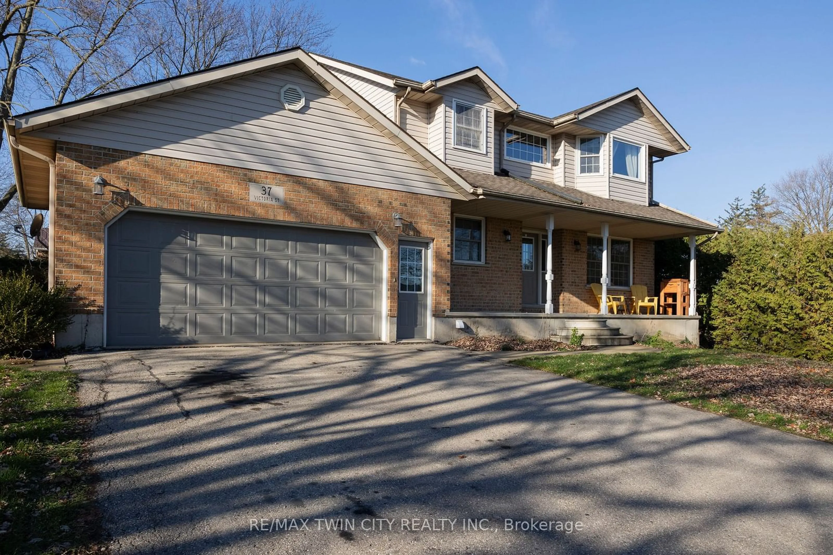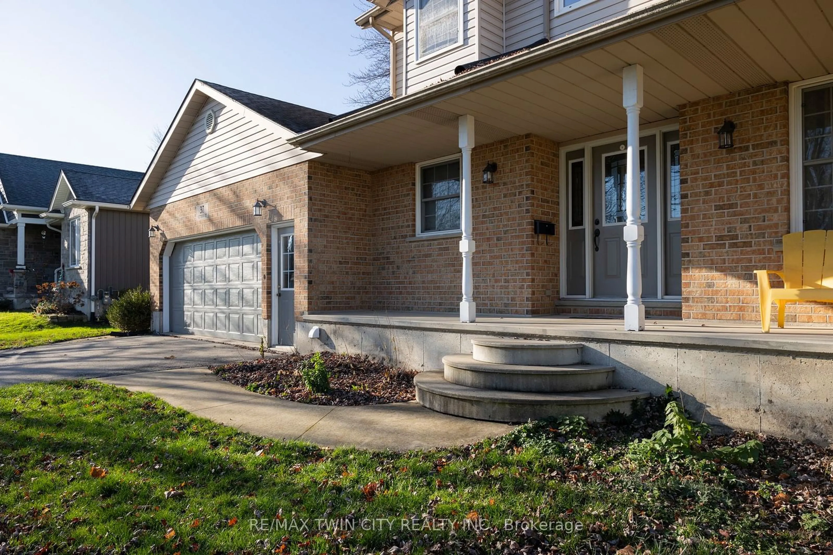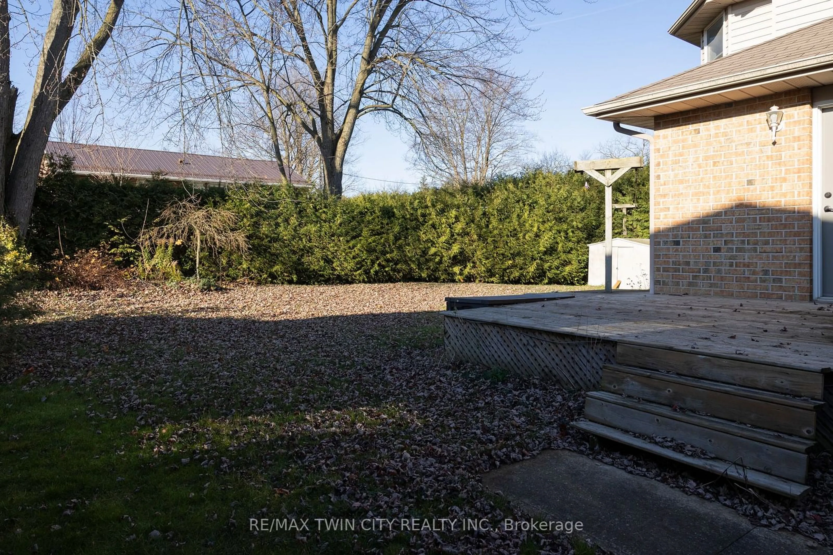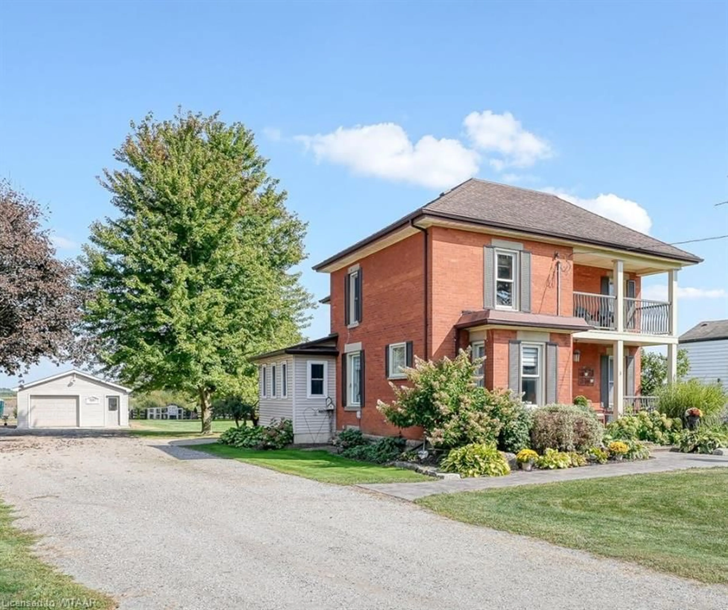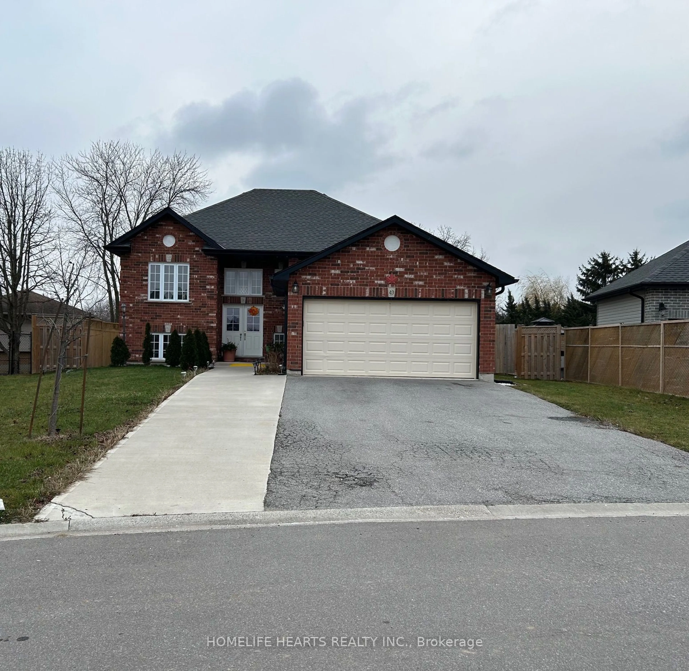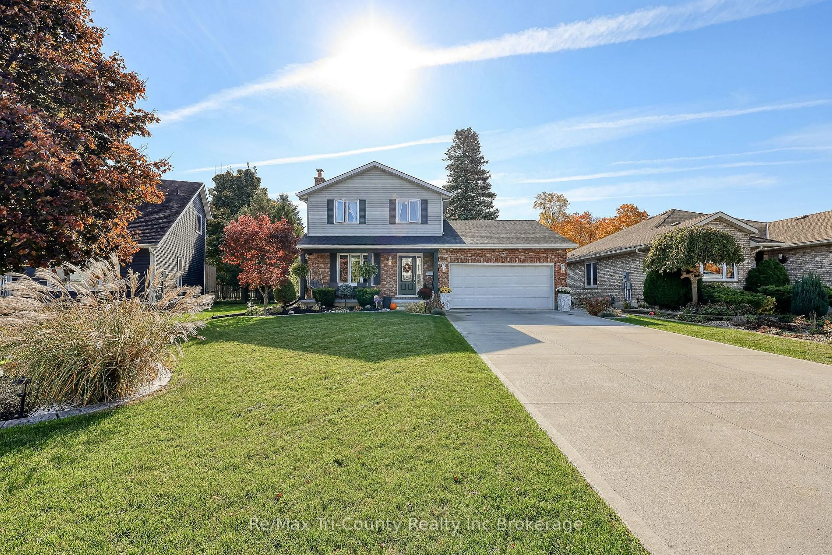37 VICTORIA St, Norwich, Ontario N0J 1P0
Contact us about this property
Highlights
Estimated ValueThis is the price Wahi expects this property to sell for.
The calculation is powered by our Instant Home Value Estimate, which uses current market and property price trends to estimate your home’s value with a 90% accuracy rate.Not available
Price/Sqft$303/sqft
Est. Mortgage$2,898/mo
Tax Amount (2024)$4,383/yr
Days On Market121 days
Description
Fantastic 2 storey family-home on a quiet, mature street. This wonderful 3+1 bedroom, 2.5 bath home features a functional floor plan with spacious principle rooms, large windows, a formal dining area, and a full basement with another bedroom and lots of unfinished space awaiting your personal touches. The eat-in kitchen is the heart of the home and comes complete with stainless steel appliances, while opening to the living room with cozy gas fireplace and also provides access to the side yard deck and also the back yard. Three good sized bedrooms on the upper level, the primary with a walk-in closet and three piece ensuite. The double car attached garage with inside entry is the perfect place to house your toys or use as that coveted mancave. The four-car paved driveway is nice and there is plenty of street parking. Located super close to all amenities, parks and schools and a short and easy commute to either Hwy 403 or 401. Immediate possession is available. Do not delay a single moment, book your private viewing today.
Property Details
Interior
Features
Main Floor
Living
4.11 x 4.14Fireplace
Kitchen
4.65 x 6.3Eat-In Kitchen
Dining
3.58 x 3.48Den
4.42 x 3.63Exterior
Features
Parking
Garage spaces 1
Garage type Attached
Other parking spaces 4
Total parking spaces 5
Property History
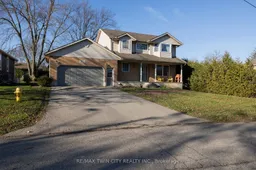 25
25