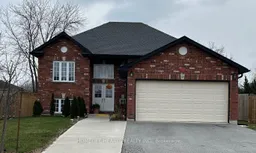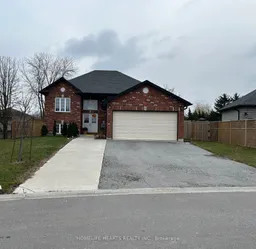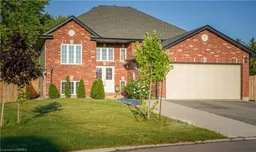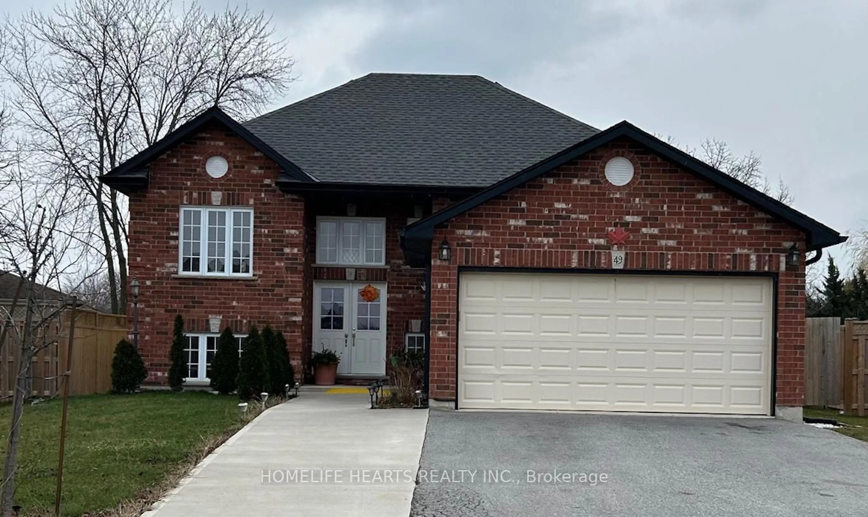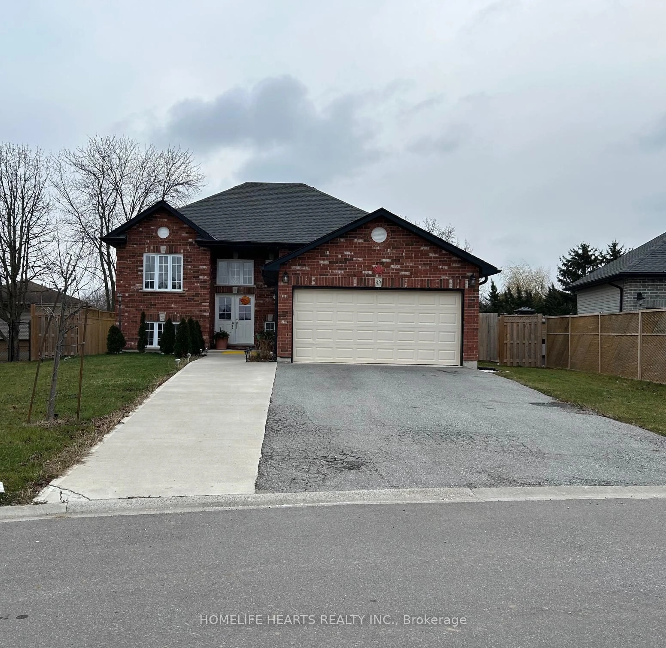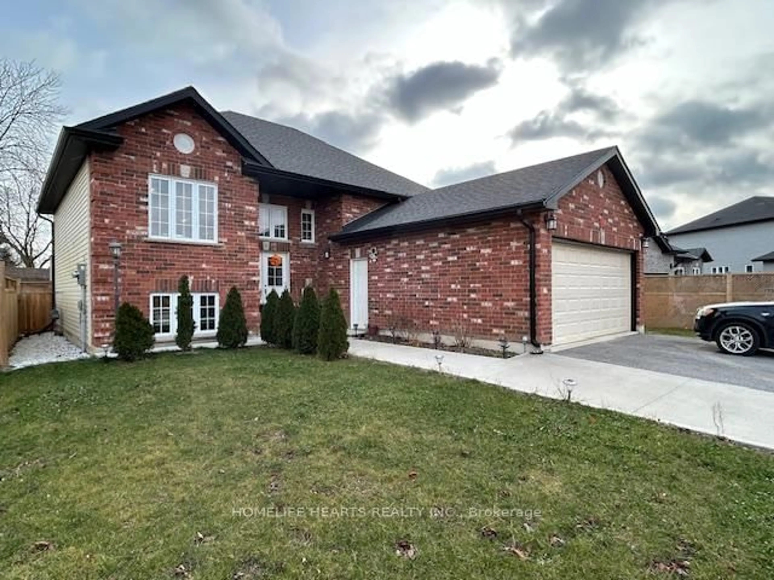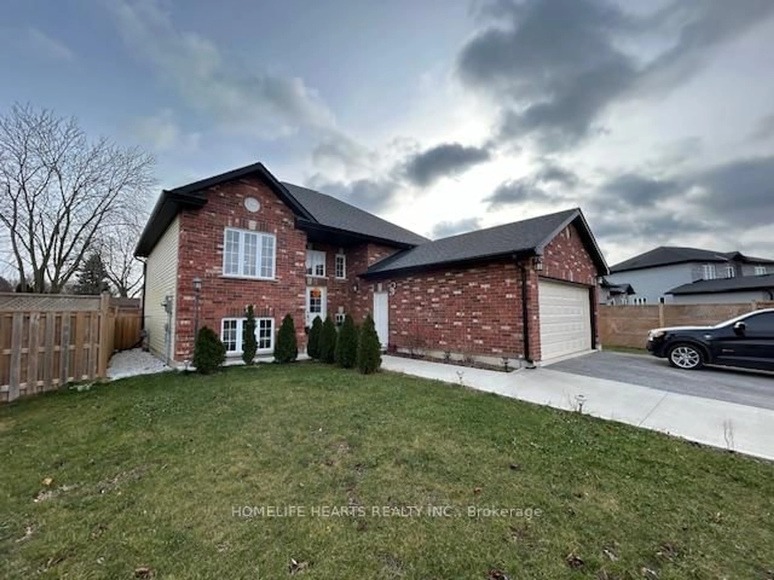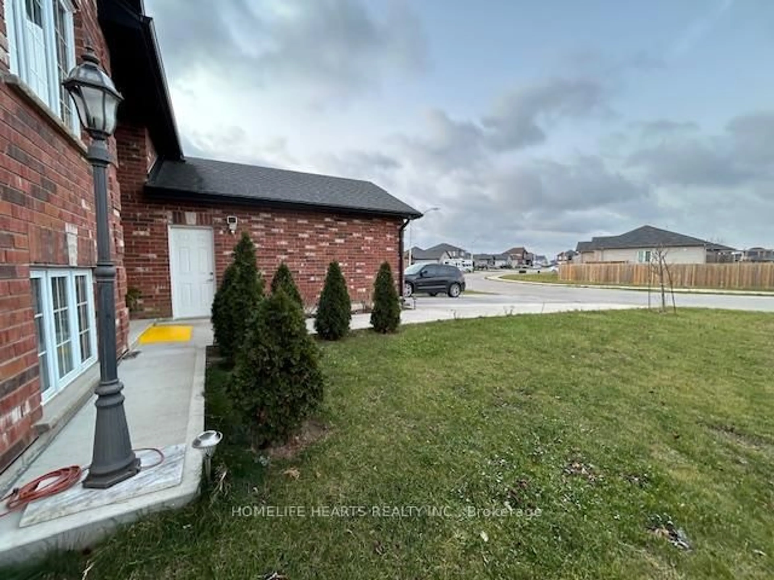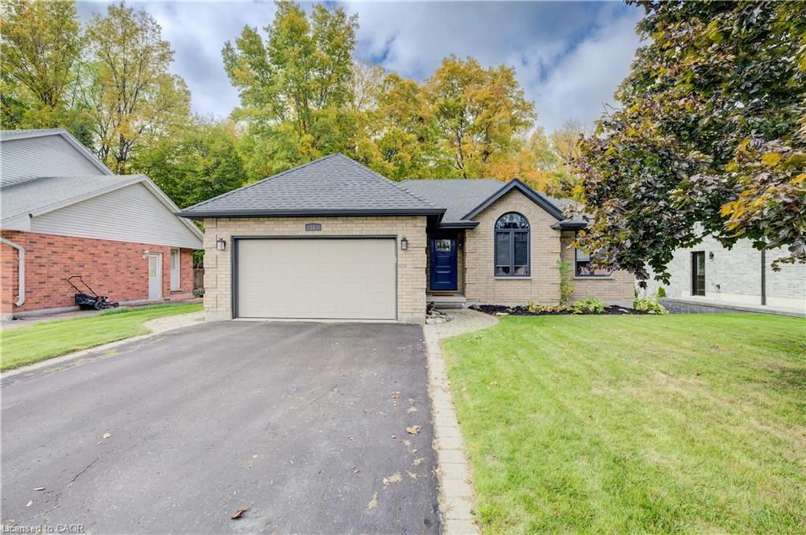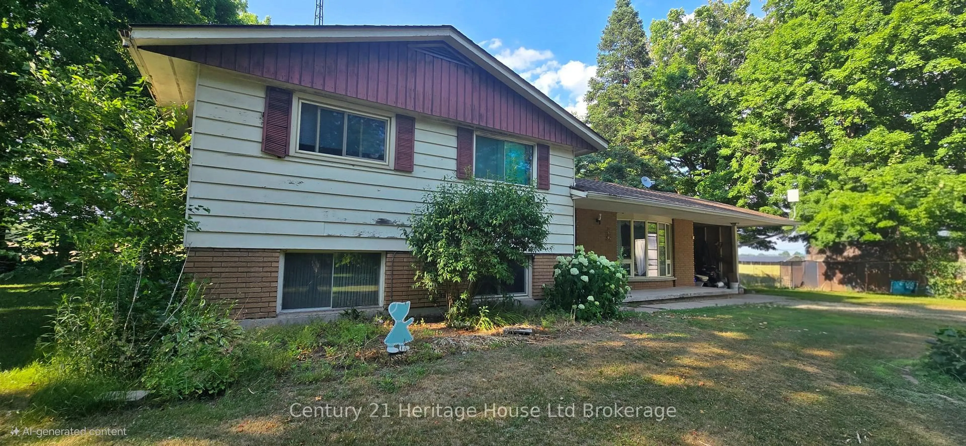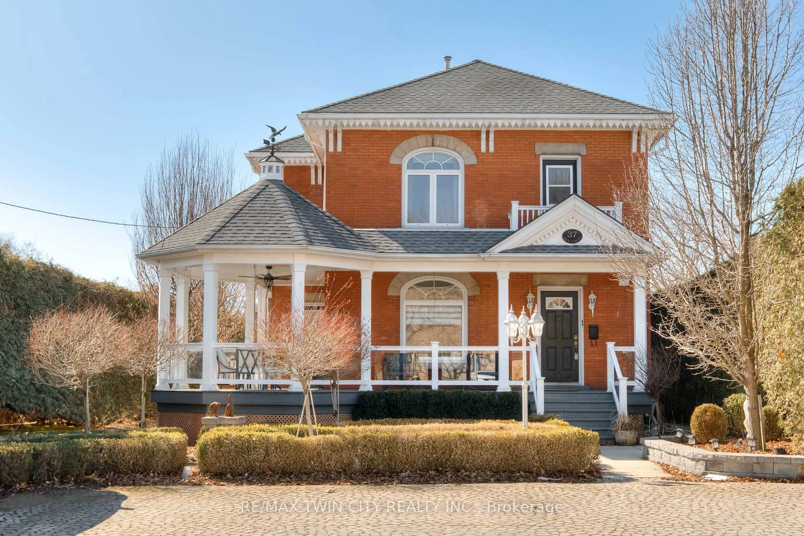49 Dennis Dr, Norwich, Ontario N0J 1P0
Contact us about this property
Highlights
Estimated valueThis is the price Wahi expects this property to sell for.
The calculation is powered by our Instant Home Value Estimate, which uses current market and property price trends to estimate your home’s value with a 90% accuracy rate.Not available
Price/Sqft$759/sqft
Monthly cost
Open Calculator
Description
Absolutely Stunning Raised Bungalow With Above Windows With 3+3 Bedrooms And 2 Bathrooms Strategically Located In The Lovely Town Of Norwich About 1.5 Hours From Toronto And 45 Minutes To London Ontario. This Home Offers The Serenity Of A Small Town Living With Easy Access To Highways 401 And 403 And Major Cities. An Extended Double Driveway Fronting A Double Garage And An Extended Concrete Paved Walkway Leads To A Double Entry Door Opening To A Foyer With Soaring 14 Feet High Ceiling. The Main Level Has An Open Concept Living Room, A Country Kitchen Combined with Dining and a Walk-out to Huge Deck Perfect for Entertaining. The Kitchen Sports A Granite Countertop with Under-Mount Sink With Backsplash. The Fully Finished Basement Has 3 Bedrooms With A Family Room And Rec Room With A Rough-In For A Wet Bar Or Another Kitchen And A Second 4 Piece Washroom. This Home Is Equipped With An ERV/HRV And A Drain Water Heat Recovery (DWHR), Carpet Free, 200 Amps Breaker, Garage Door Opener, Fully Fenced Backyard In A Pie Lot. Close To Schools, Shopping, Trails, Tillsonburg And Woodstock And Many Other Amenities Norwich Has To Offer. Don't Miss Out On This Gem! ***EXTRAS*** Fridge, Gas Stove, Dishwasher, Hood Fan, Washer, Dryer, CAC And Furnace, Wooden Garden Shed And Garage Door Opener.
Property Details
Interior
Features
Main Floor
Kitchen
5.18 x 3.73Ceramic Floor / Combined W/Dining / Granite Counter
Dining
5.18 x 3.73Combined W/Kitchen / Walk-Out / Sliding Doors
Primary
3.96 x 3.96Laminate / His/Hers Closets / 3 Pc Ensuite
2nd Br
4.12 x 2.9Laminate / Closet
Exterior
Features
Parking
Garage spaces 2
Garage type Attached
Other parking spaces 4
Total parking spaces 6
Property History
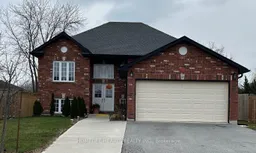 46
46