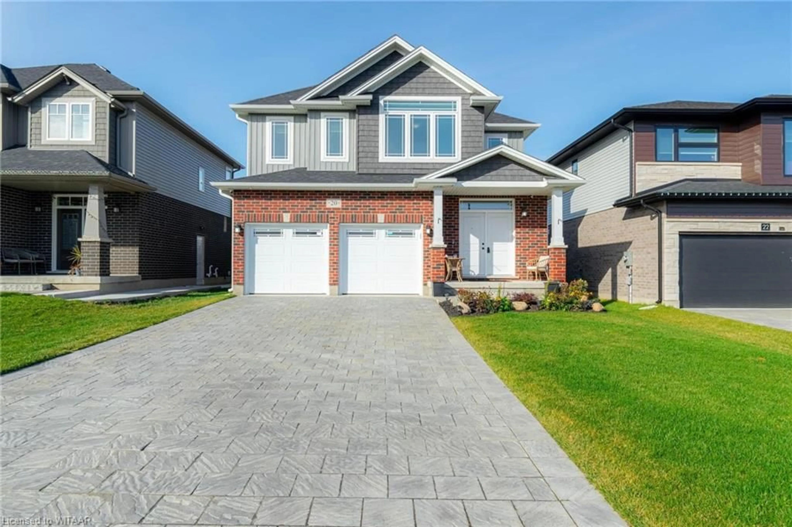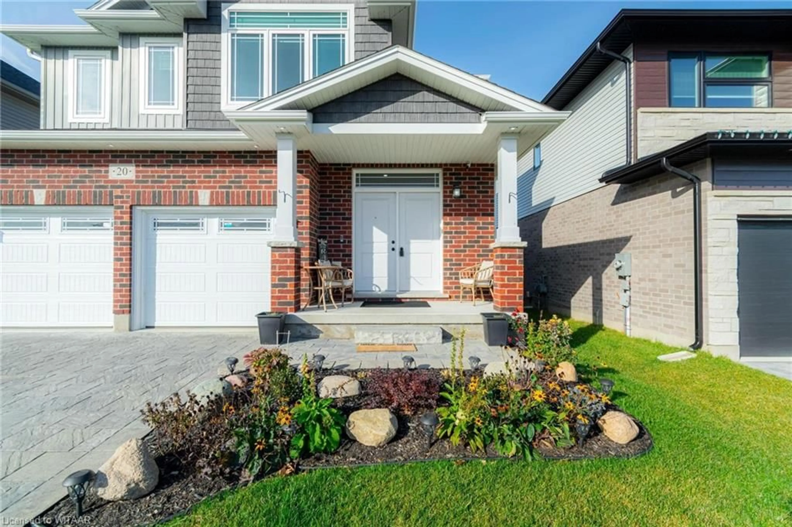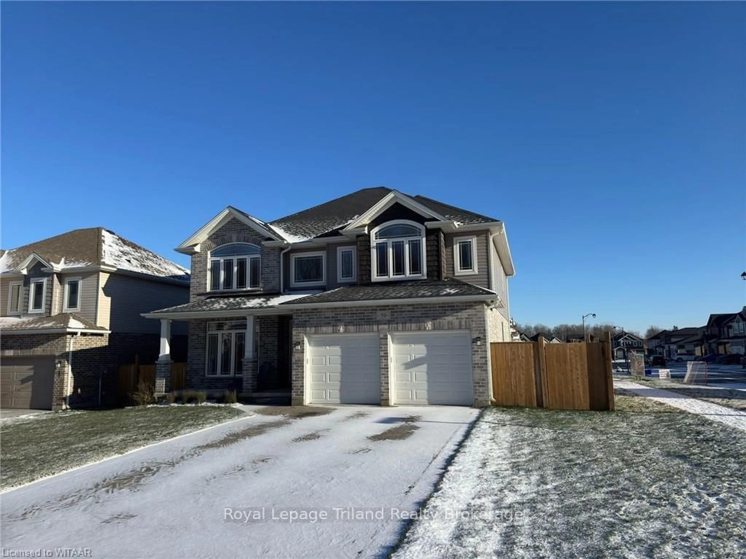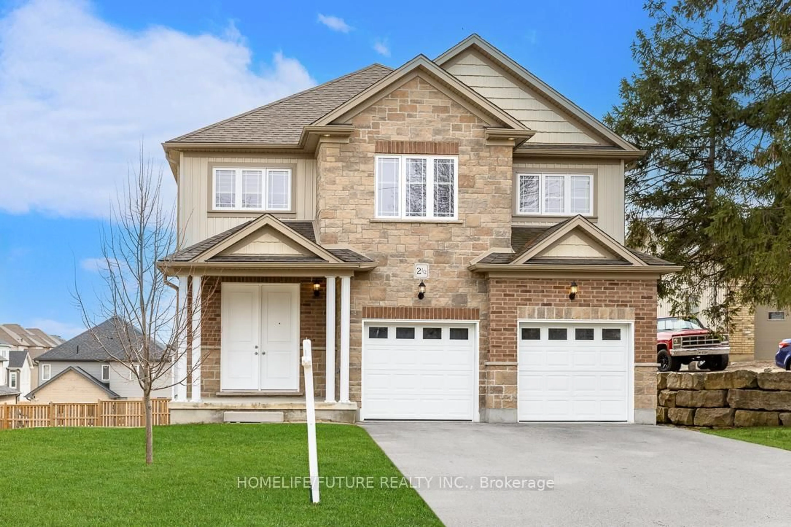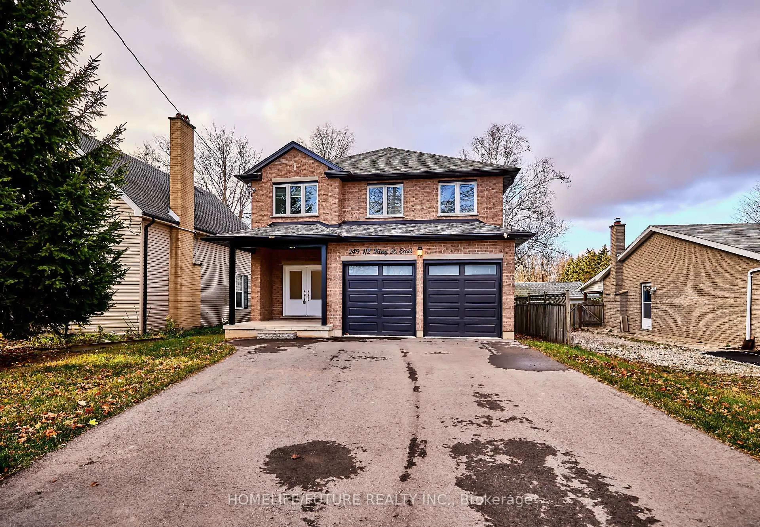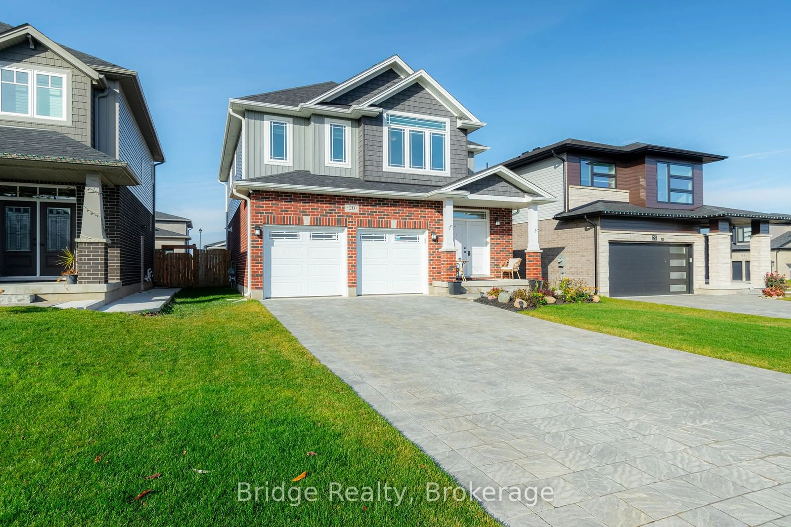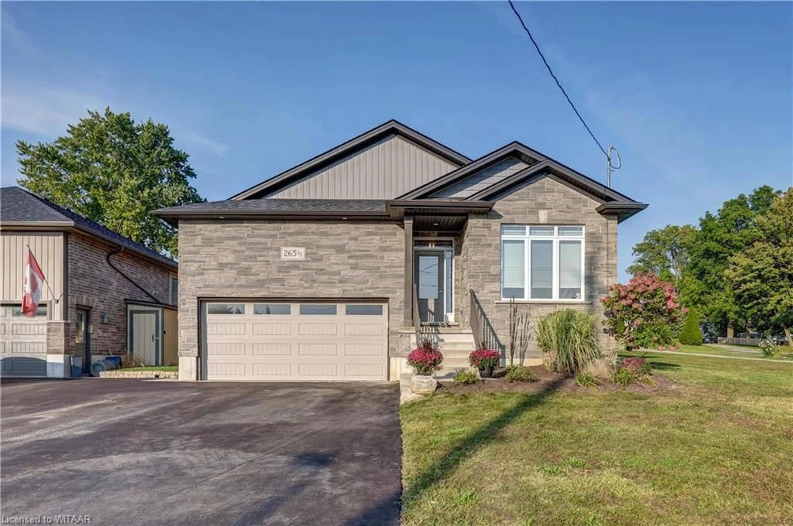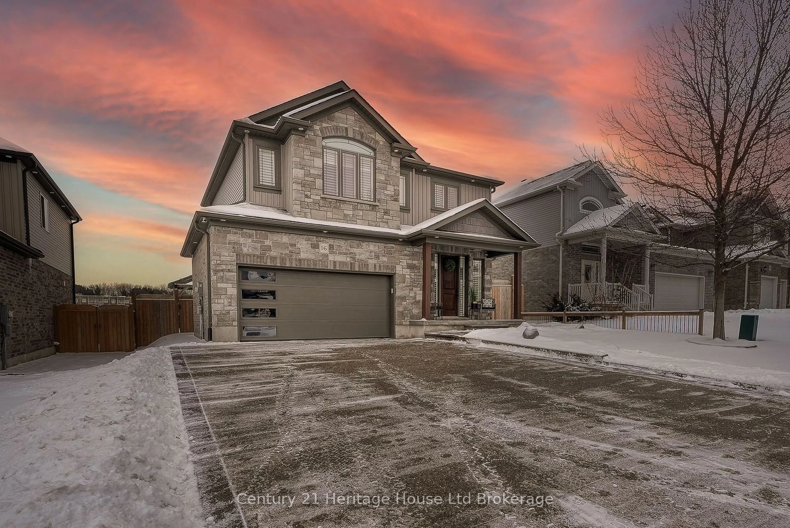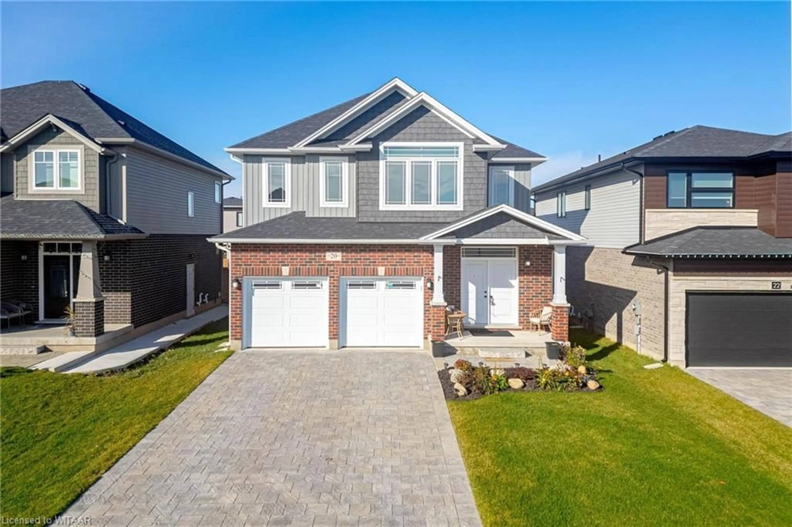
20 Montgomery Way Way, Ingersoll, Ontario N5C 0E4
Contact us about this property
Highlights
Estimated ValueThis is the price Wahi expects this property to sell for.
The calculation is powered by our Instant Home Value Estimate, which uses current market and property price trends to estimate your home’s value with a 90% accuracy rate.Not available
Price/Sqft$342/sqft
Est. Mortgage$3,646/mo
Tax Amount (2023)$5,269/yr
Days On Market124 days
Description
Nestled In One Of Ingersoll's Newest Developments, This Meticulously Maintained One-Owner Home, Built In 2020, Offers The Perfect Mix Of Modern Style And Functionality. The Spacious Main Floor Features An Open-Concept Layout With Sleek Decor. The Kitchen Boasts Ample Cabinetry, Quartz Countertops, A Large Walk-In Pantry, SS Appliances And A Cozy Eating Area. Patio Doors Lead To Deck & A Fully Fenced Yard, Ideal For BBQs And Entertaining. The Living Room Showcases A Stunning Feature Wall With A Designer Fireplace, Built-In Cabinets, TV Space, And Large Windows That Flood The Area With Natural Light. Completing The Main Level Is A Separate Dining Room, An Impressive Foyer, A Two-Piece Bath, And Garage Access. Upstairs, You'll Find Four Generously Sized Bedrooms, Including A Primary Suite With A Custom Walk-In Closet And Luxurious 5-Piece Ensuite. This Level Also Features A Convenient Laundry Area And Additional Storage. The Unfinished Basement, With Large Windows (Including An Upgraded Egress Window) And Rough-In For A Third Full Bathroom, Offers Endless Possibilities, Including Space For A Fifth Bedroom. Located Near Harrisfield Public School And St. Jude’s Elementary, And Just Minutes From The 401, This Home Is Perfect For Families And Commuters Alike.
Property Details
Interior
Features
Main Floor
Living Room
5.38 x 4.32fireplace / hardwood floor
Breakfast Room
3.81 x 1.96tile floors / walkout to balcony/deck
Kitchen
5.05 x 3.99Tile Floors
Dining Room
3.99 x 3.20Tile Floors
Exterior
Features
Parking
Garage spaces 2
Garage type -
Other parking spaces 4
Total parking spaces 6
Property History
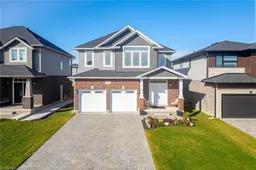 40
40
