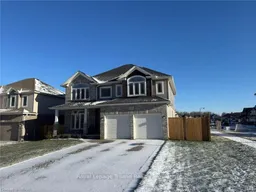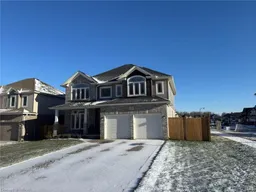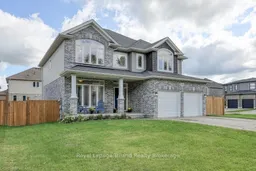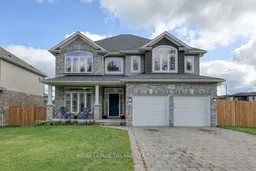Begin a New Chapter in a Home That Fits Your Life! With just under 3,000 sq. ft. on a premium, over-sized corner lot, this 2-storey beauty in highly sought-after Harrisview district was built to accommodate your biggest dreams. Offering 4 bedrooms, 3 bathrooms & a full 2 car garage - perfect for families who need room to grow & thrive. Located in south Ingersoll with quick access to the 401, this home is ideal for commuters & families alike, just a short stroll from St. Judes and Harrisfield schools. The grand foyer welcomes you with its soaring 2-storey ceiling, feature wall, and French doors opening to a versatile space perfect as a home office, dining room, or cozy den. The heart of the home is the bright open-concept kitchen, complete with ample cabinetry, a walk-in pantry, gas range & a large island that's super for gatherings. Sliding patio doors lead to a fully fenced backyard (2023), offering privacy & peace of mind for children & pets to play. Adjacent to the kitchen, the Great Room's gas fireplace provides an inviting, cozy spot to relax & connect. The main floor also features a powder rm, laundry rm and inside access to the over-sized garage. Upstairs, the private principal suite offers a cathedral ceiling, walk-in closet and luxurious 5-pce ensuite. Three additional bedrooms provide space and individuality, including a room with vaulted ceiling and another with a walk-in closet. The well-designed 5-pce main bathroom includes dual vanities plus a separate tub/toilet water closet, making mornings a breeze! The lower level, with two egress windows & a roughed-in bath, is ready for your vision create a rec rm, home gym, or more living space. Freshly painted & updated with new carpeting (2024), this home welcomes you with open arms. Step into the next chapter of your life in a home that offers it all: big space, style, and an unbeatable location close to London, Woodstock, KW, Brantford. Turn the page to your dream home at 59 Hollingshead today!
Inclusions: TV wall mounts., Carbon Monoxide Detector, Dishwasher, Dryer, Gas Stove, Garage Door Opener, Other, Refrigerator, Smoke Detector, Washer, Window Coverings







