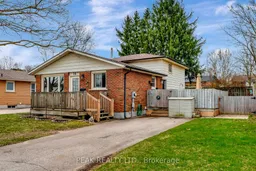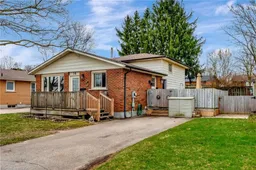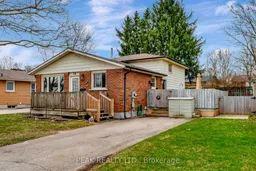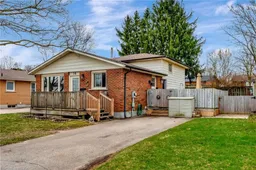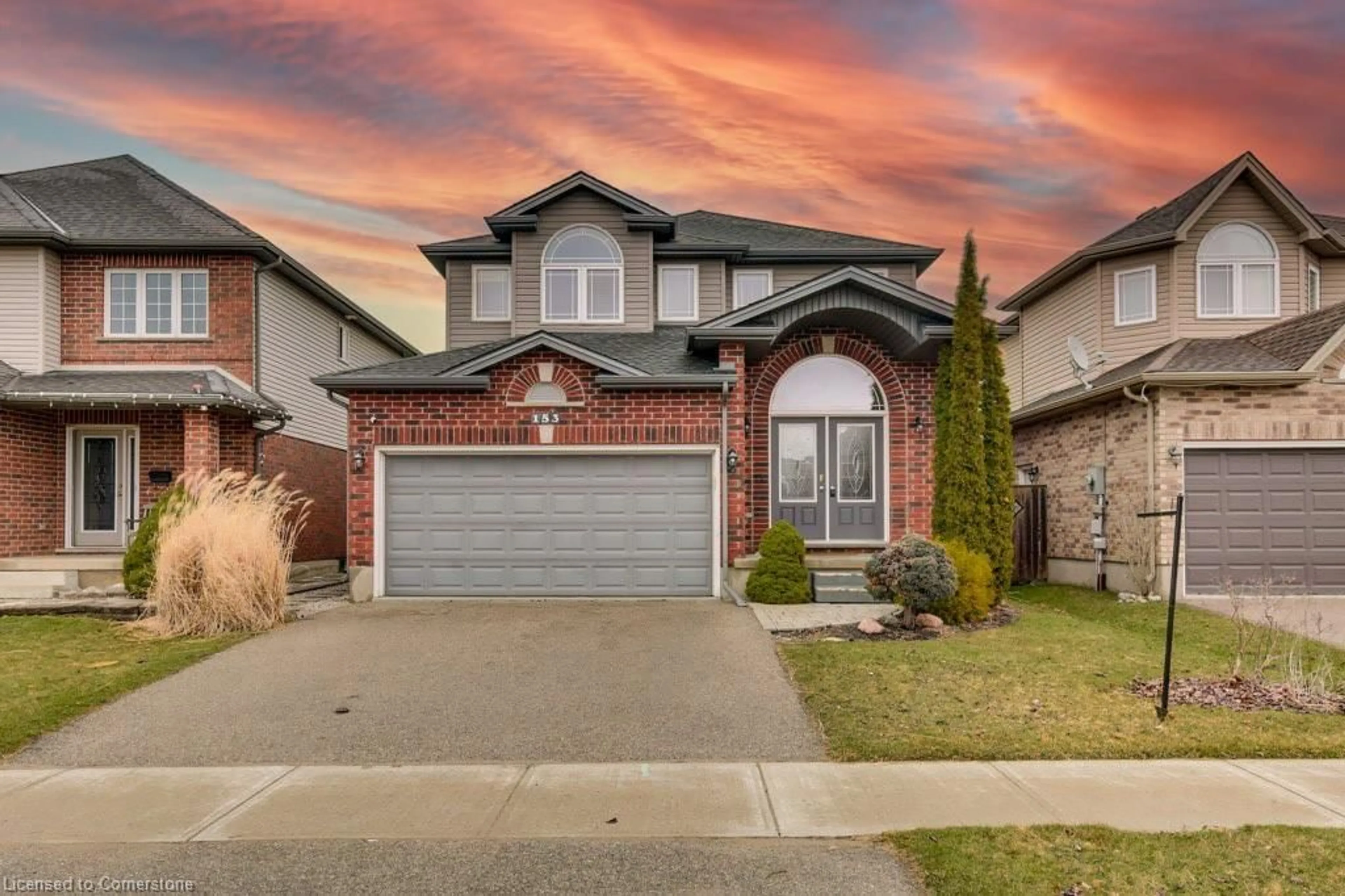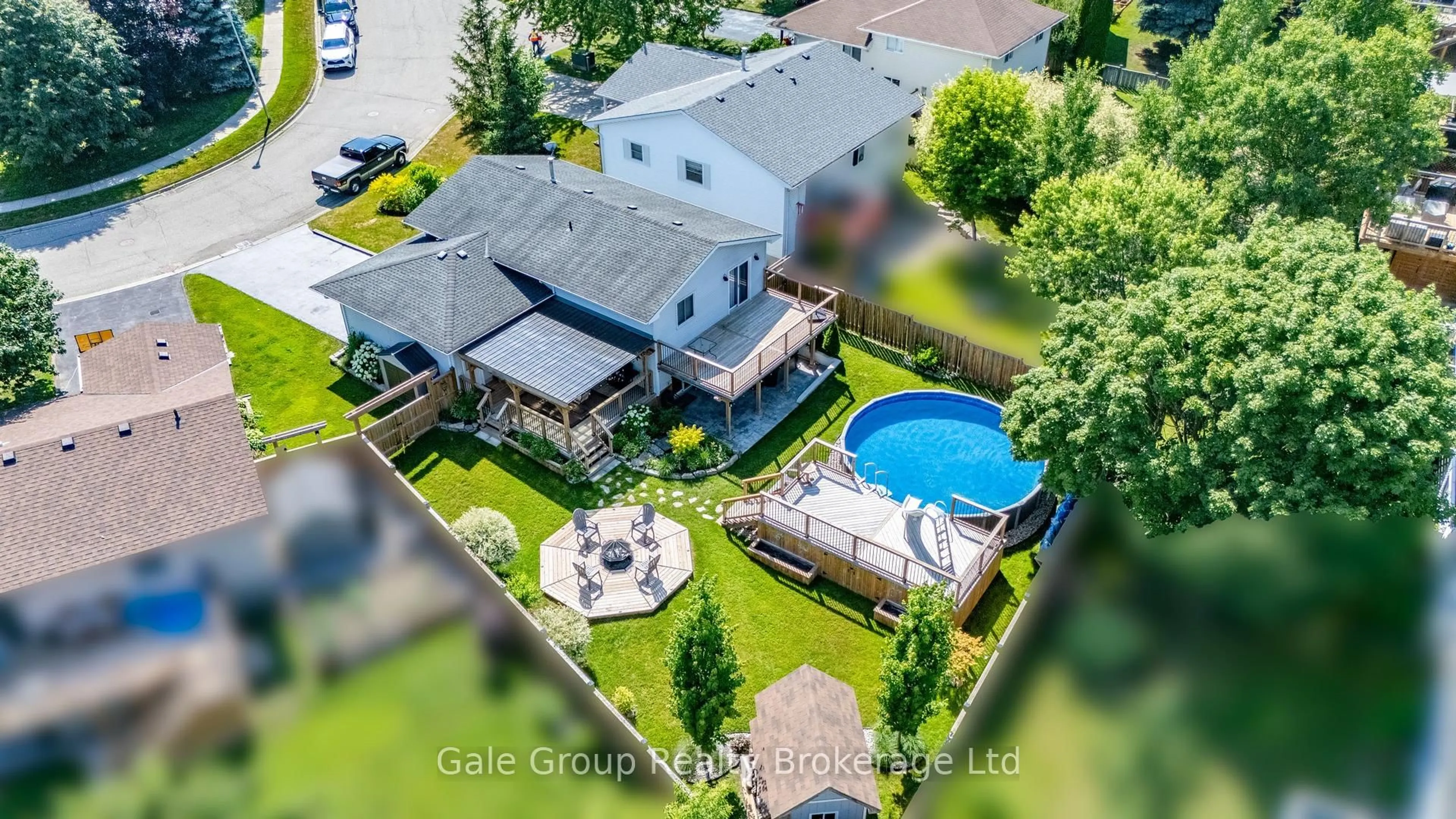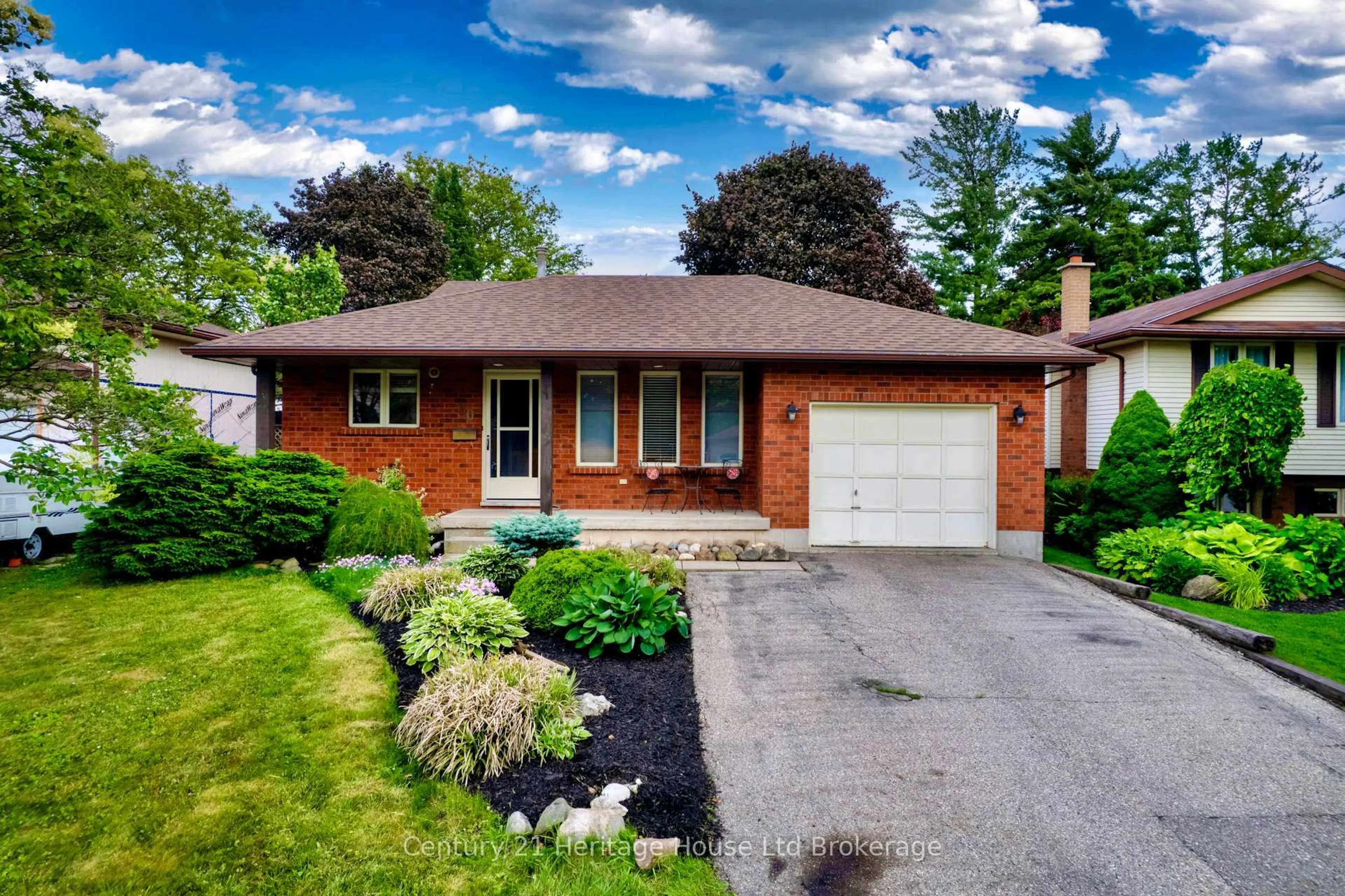Welcome to this beautifully updated 4-level backsplit, tucked away on a peaceful crescent. Step inside to a bright, open-concept main floor featuring a gorgeous white eat-in kitchen with quartz countertops, a striking quartz waterfall island with seating, tile backsplash, and modern lighting. The spacious living room is warm and inviting with a bold black accent wall and sleek laminate flooring throughout. The upper level offers 3 generously sized bedrooms and a stylish 4-piece bathroom. Downstairs, the lower level boasts a large rec room, perfect for entertaining,plus a full 3-piece bath. The basement level is equally impressive, with a dedicated laundry area, a spacious exercise room, extra storage space,and a separate utility room. Enjoy the outdoors with a charming front deck plus an enclosed side deck with gas hook-up for the BBQ, and a fully fenced, private backyard with a brick walkway, gardens and a handy storage shed. Located just minutes from Highways 401 & 403, 20 minutes to London, 30 minutes to Brantford! Enjoy the convenience of all nearby amenities while living in a quiet, family-friendly neighbourhood. This home has it all style, space, and an unbeatable location. Don't miss your chance to make it yours!
Inclusions: Dishwasher, Dryer, Gas Stove, Range Hood, Refrigerator, Washer
