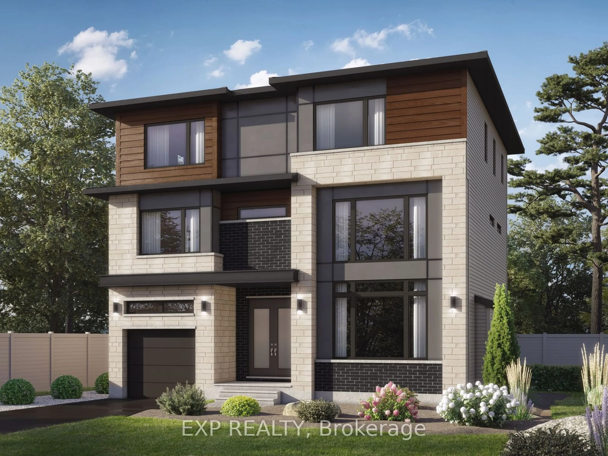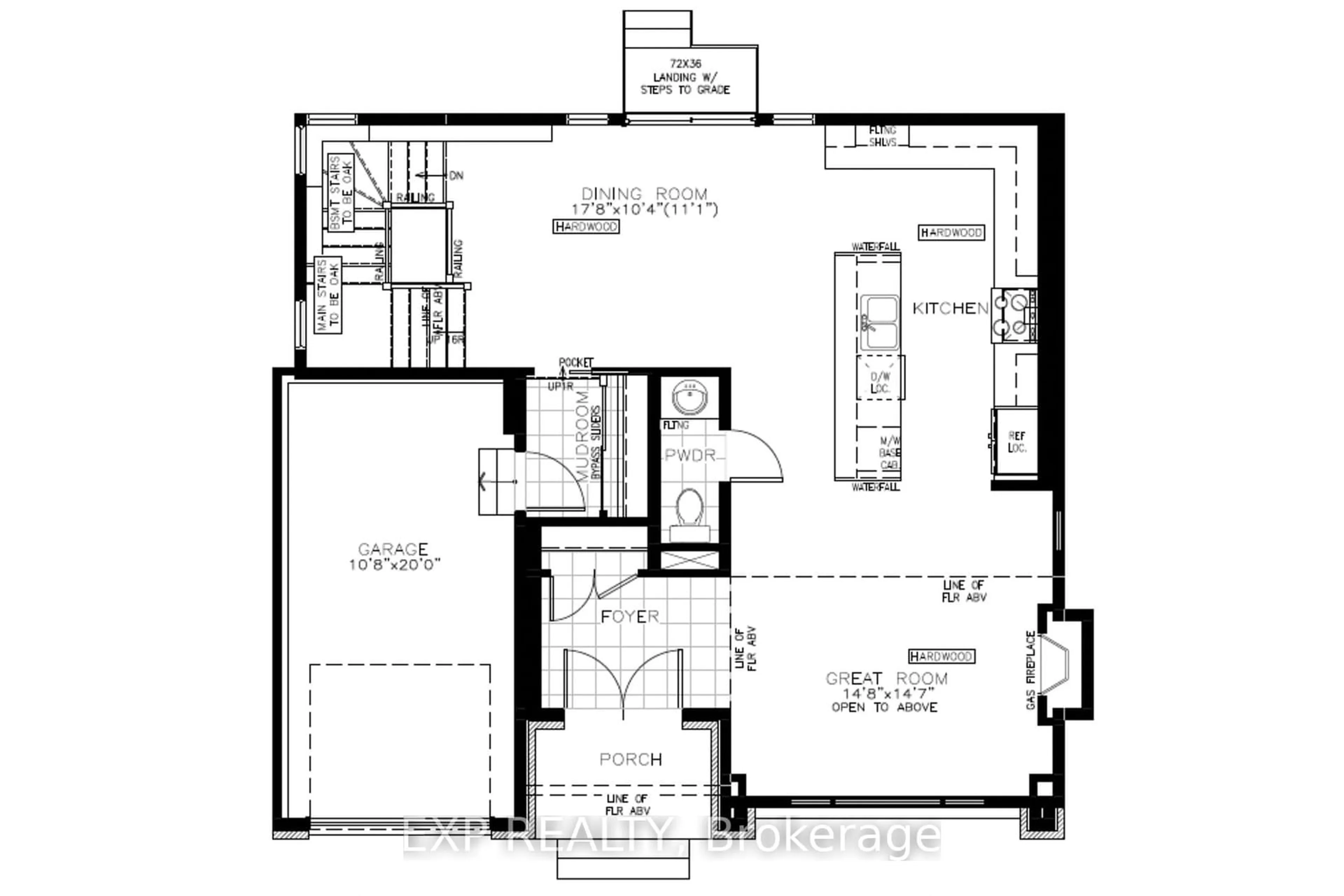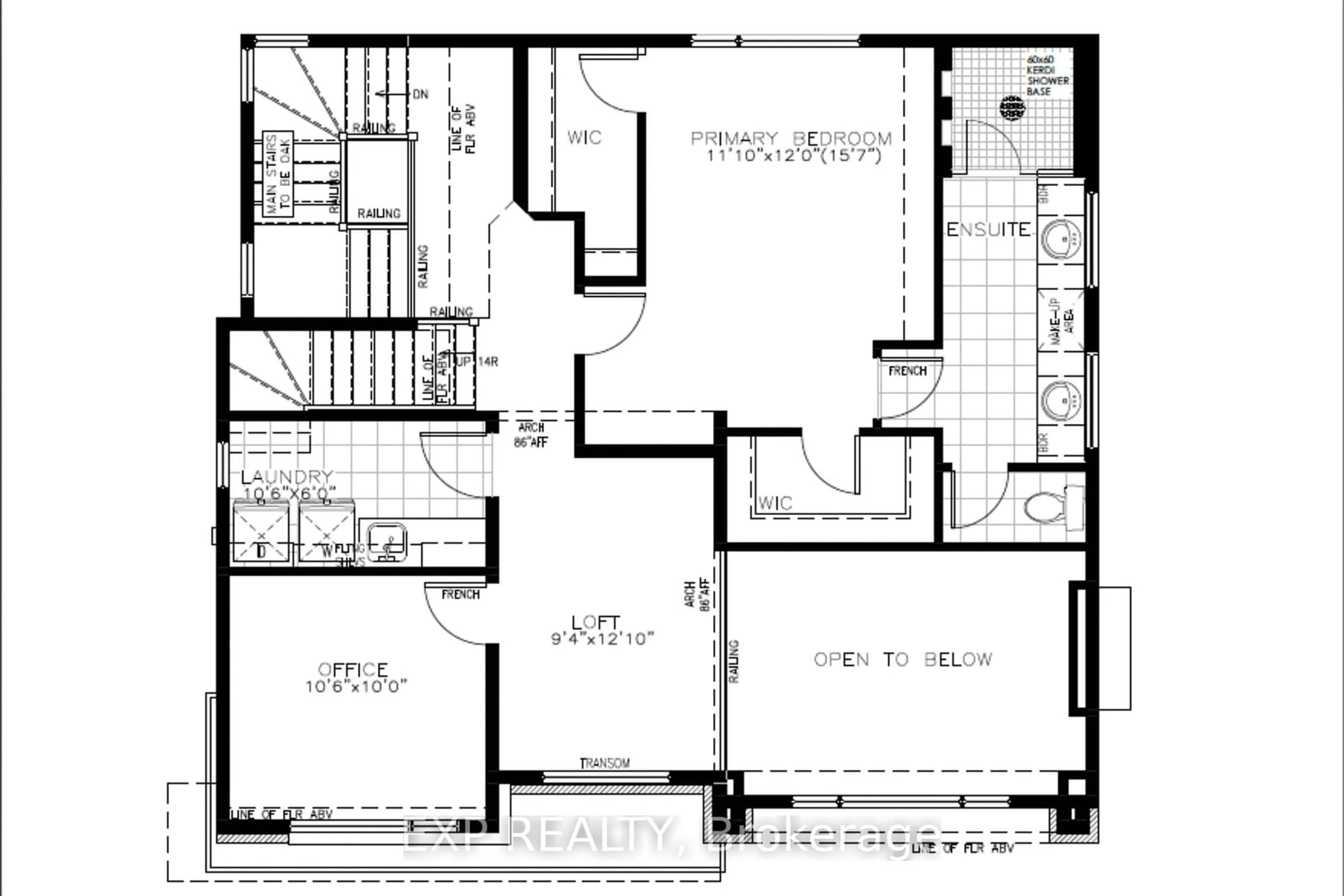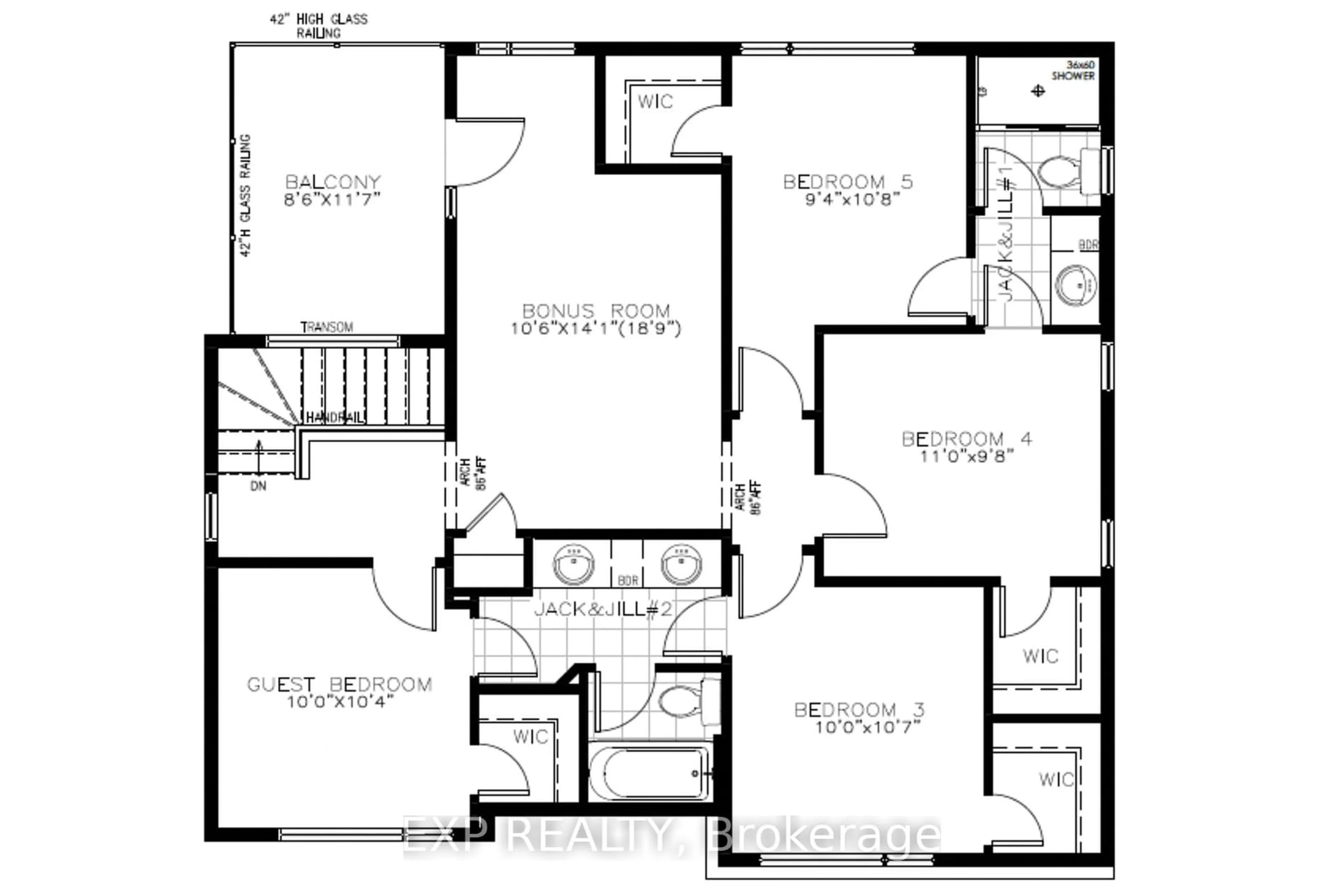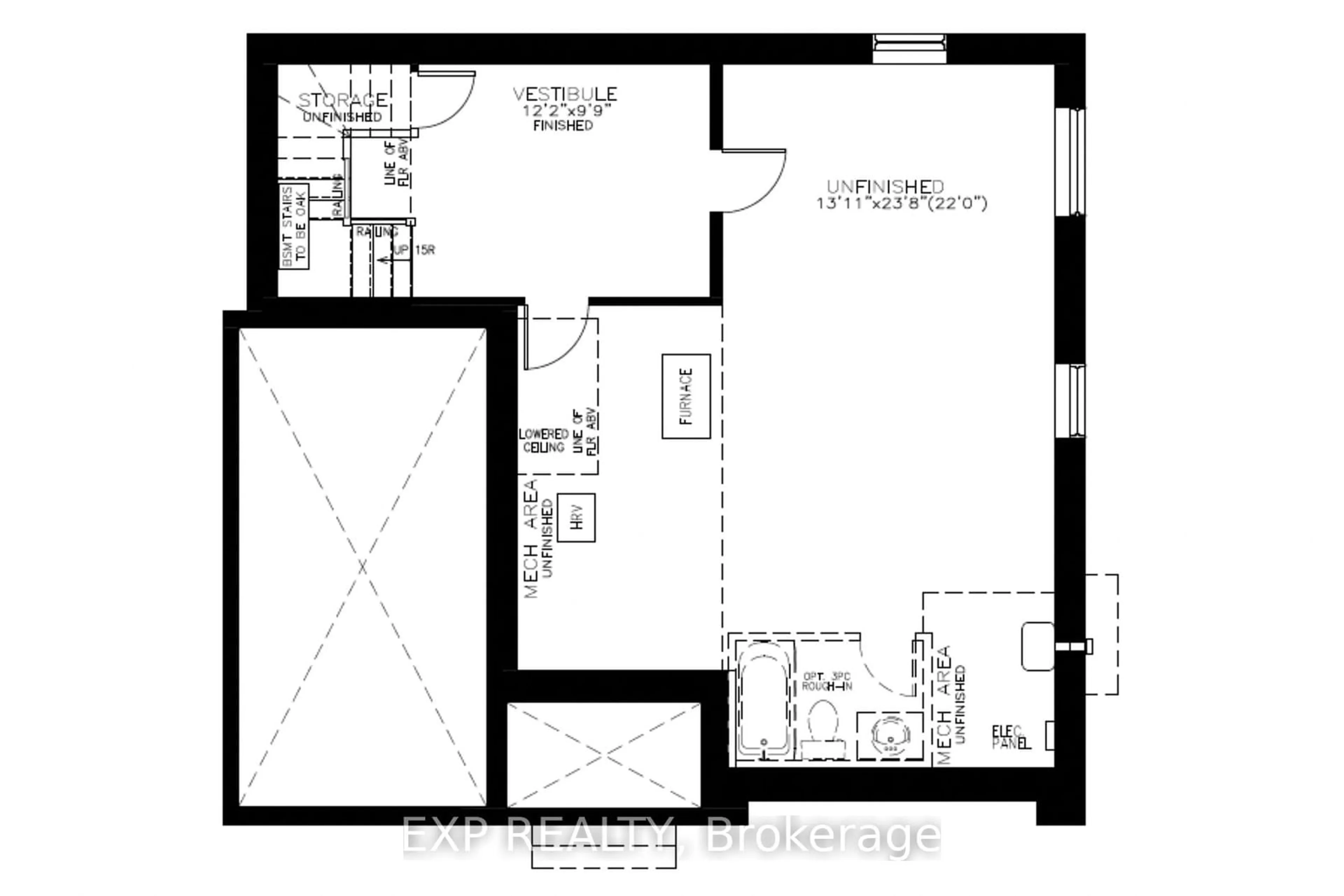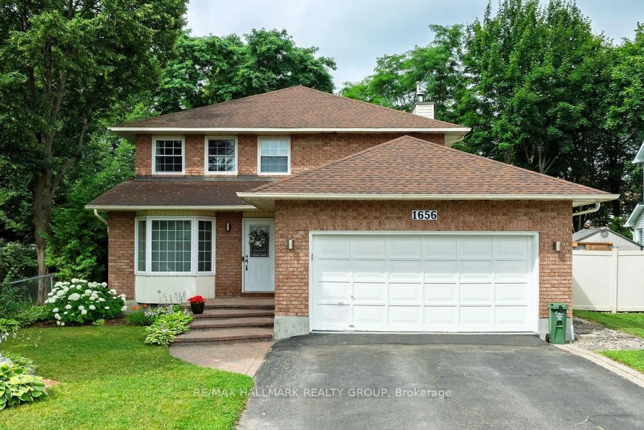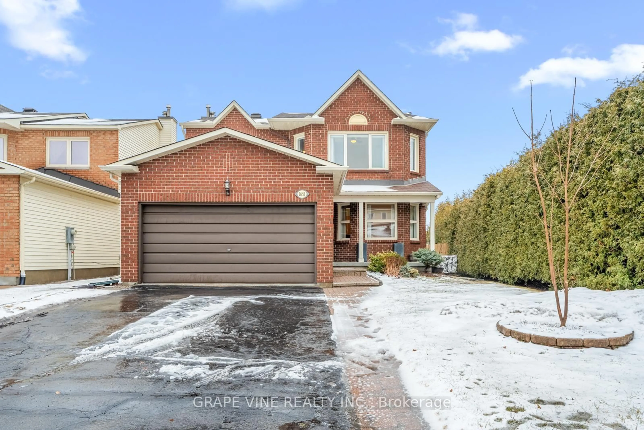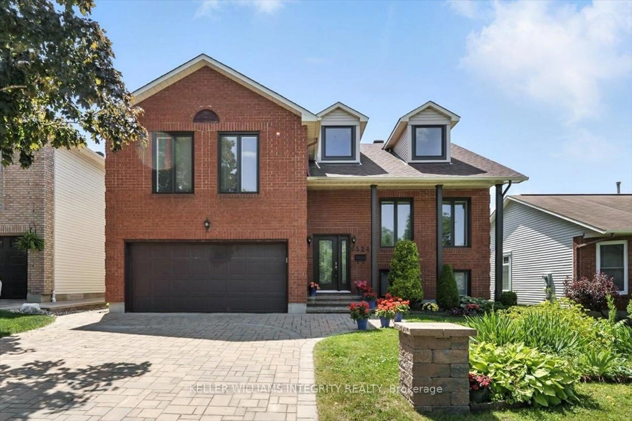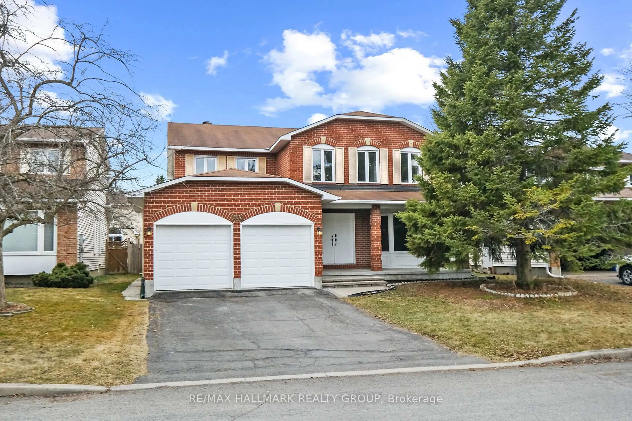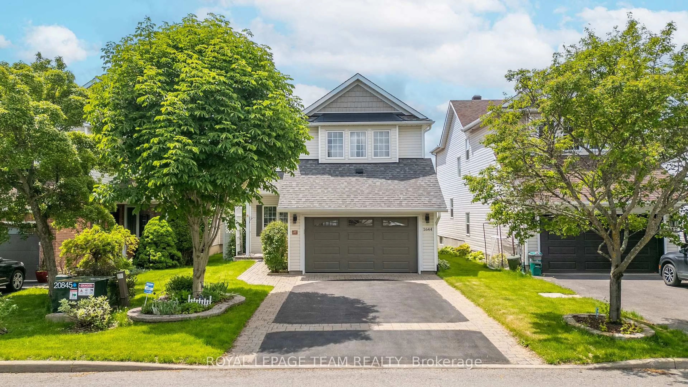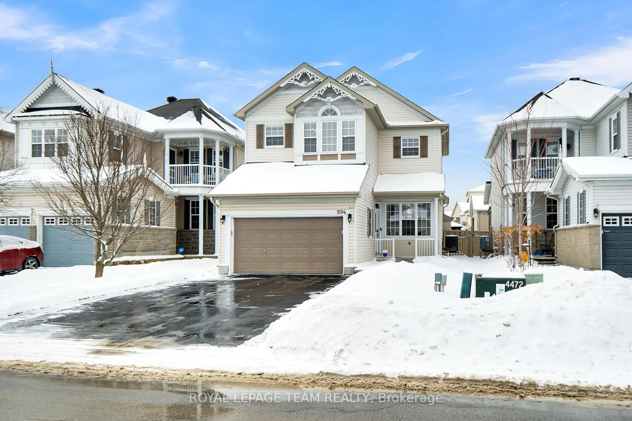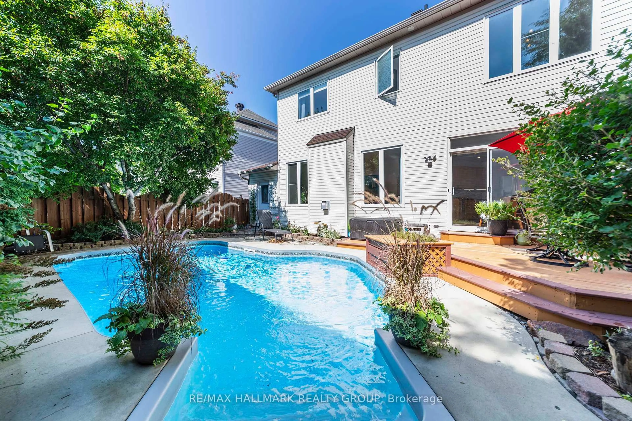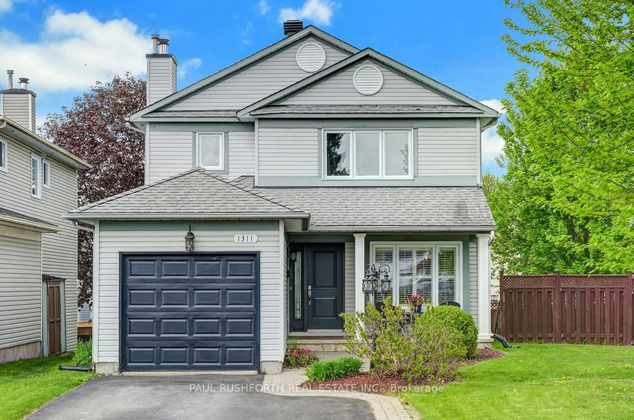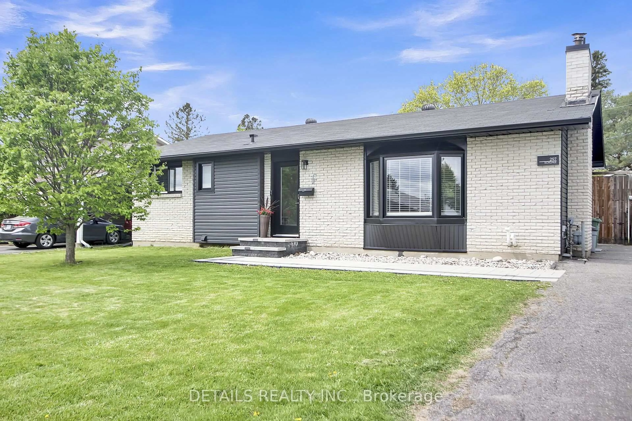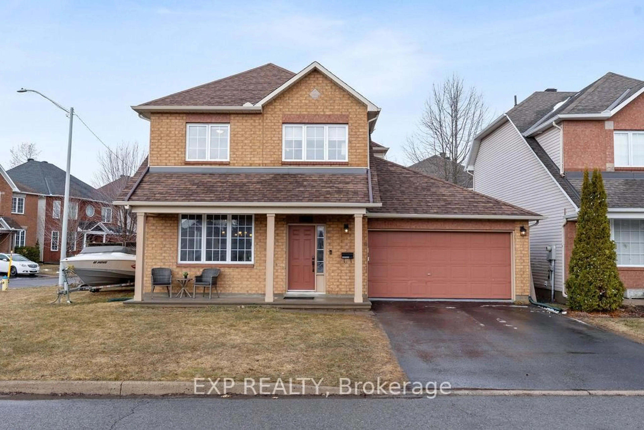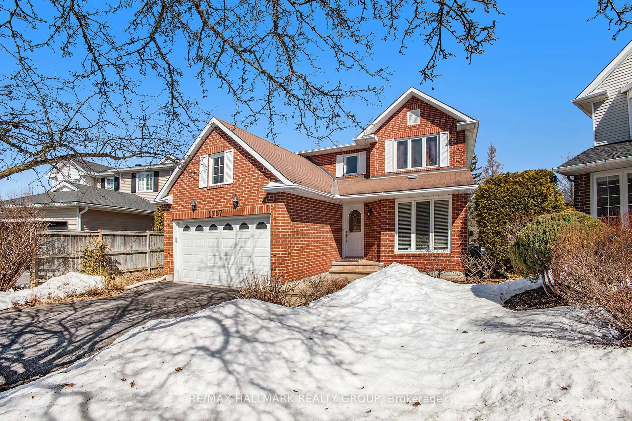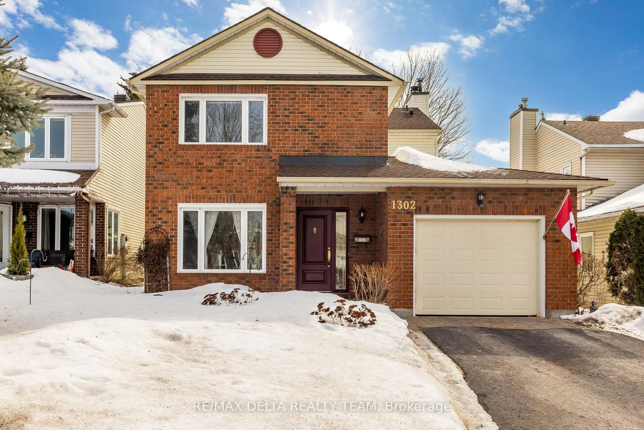Contact us about this property
Highlights
Estimated valueThis is the price Wahi expects this property to sell for.
The calculation is powered by our Instant Home Value Estimate, which uses current market and property price trends to estimate your home’s value with a 90% accuracy rate.Not available
Price/Sqft-
Monthly cost
Open Calculator

Curious about what homes are selling for in this area?
Get a report on comparable homes with helpful insights and trends.
+14
Properties sold*
$720K
Median sold price*
*Based on last 30 days
Description
Welcome to Modern Luxury in the heart of Queenswood Heights! Discover this stunning brand-new, three-storey, custom-built home by Phoenix Homes, situated in a quiet, family-friendly neighbourhood. This elegant home is thoughtfully designed to blend modern sophistication with comfortable living. Step into the welcoming foyer that flows seamlessly into a sunlit great room, boasting floor-to-ceiling windows that flood the space with natural light. The open-concept main level features rich hardwood flooring throughout, leading to a sleek, modern kitchen equipped with: custom cabinetry, quartz countertops & large Island complimented with stainless steel appliances including a range, 36" refrigerator, dishwasher, and microwave. Adjacent to the kitchen, the spacious dining room is ideal for hosting family gatherings, with patio doors providing direct access to the backyard and a convenient powder room. The second floor offers a beautiful loft area with an open view of the dining space below, perfect for a cozy reading nook or additional lounge area, with a laundry room, and home office (or can be converted to a 6th bedroom). The primary bedroom features two walk-in closets and a luxurious ensuite bathroom, designed for ultimate comfort. The third floor is thoughtfully designed with a living area, outdoor balcony, and 4 spacious bedrooms, all with a shared Jack-and-Jill bathrooms for added convenience. The partially finished basement adds even more versatility to this home, and rough ins for a full bath. This additional space provides endless possibilities for a home office, gym, or playroom, catering to the needs of any family. Enjoy the perfect balance of luxury and convenience - within walking distance of schools, parks, recreation, transit and Shopping Plaza!
Property Details
Interior
Features
Exterior
Features
Parking
Garage spaces 1
Garage type Attached
Other parking spaces 2
Total parking spaces 3
Property History
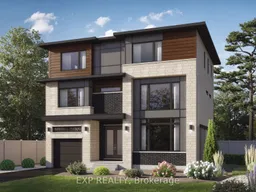 5
5