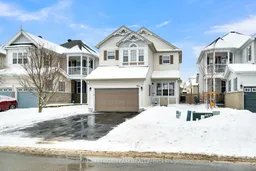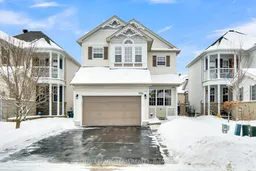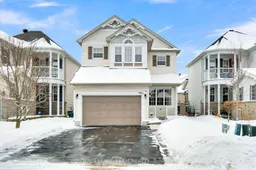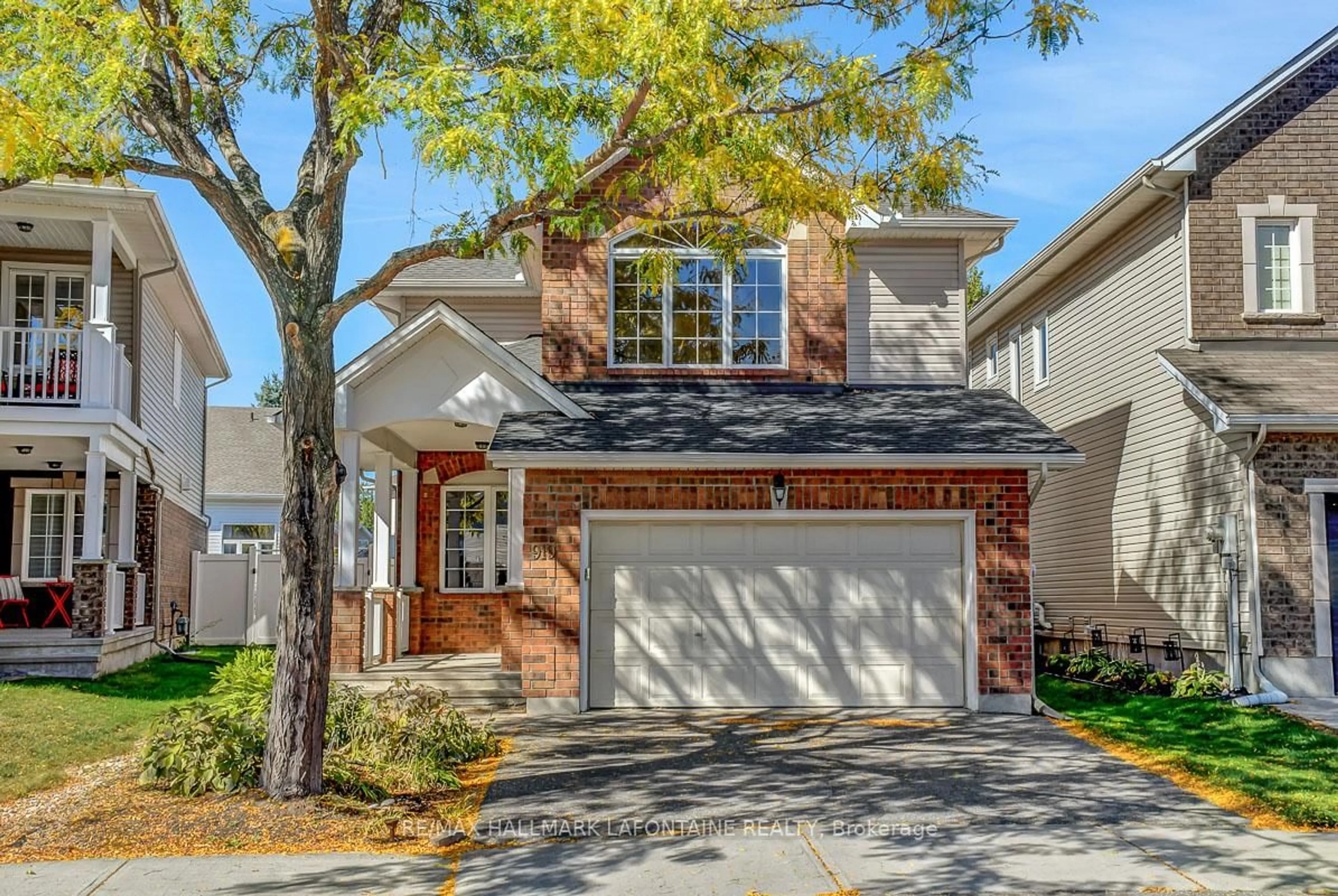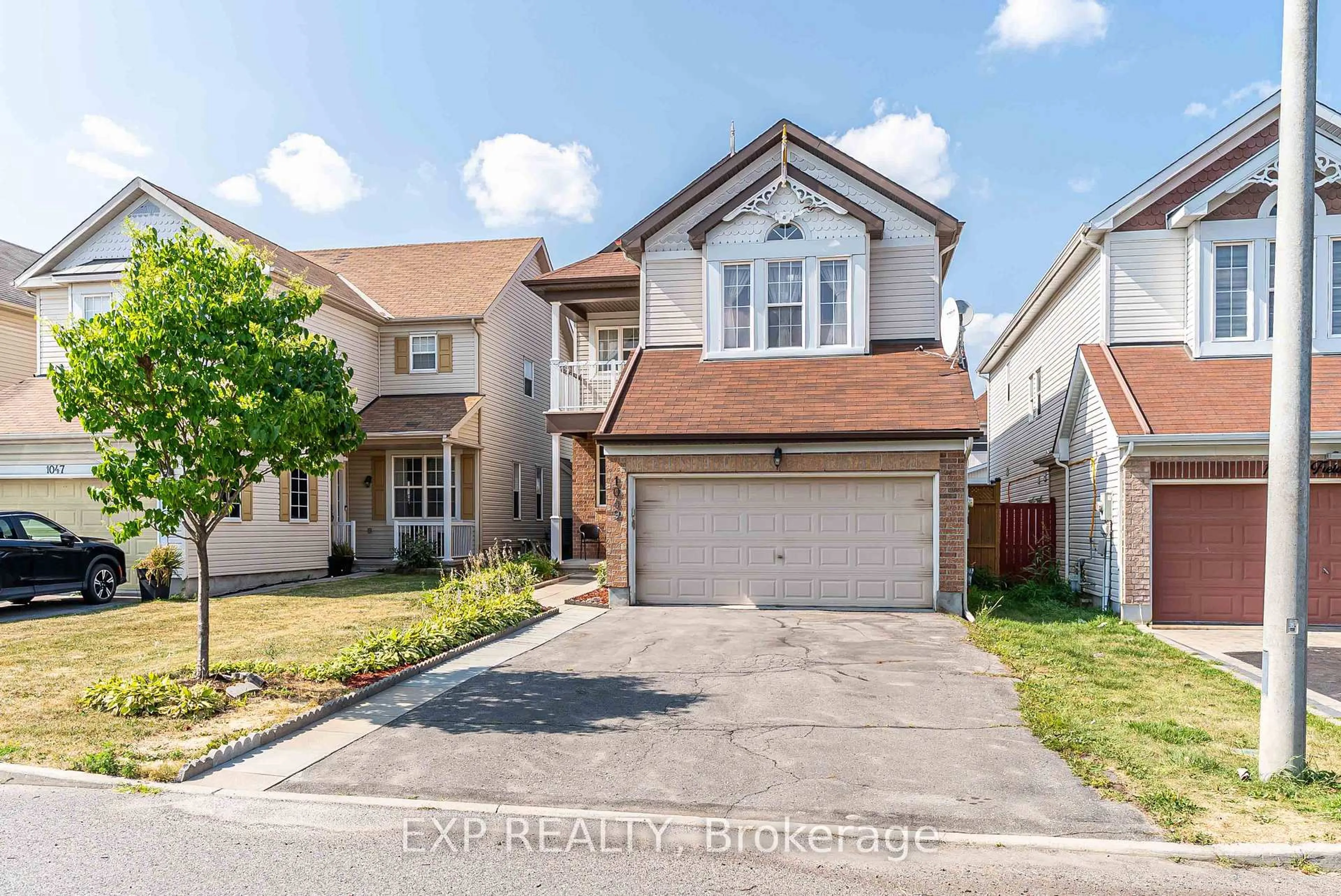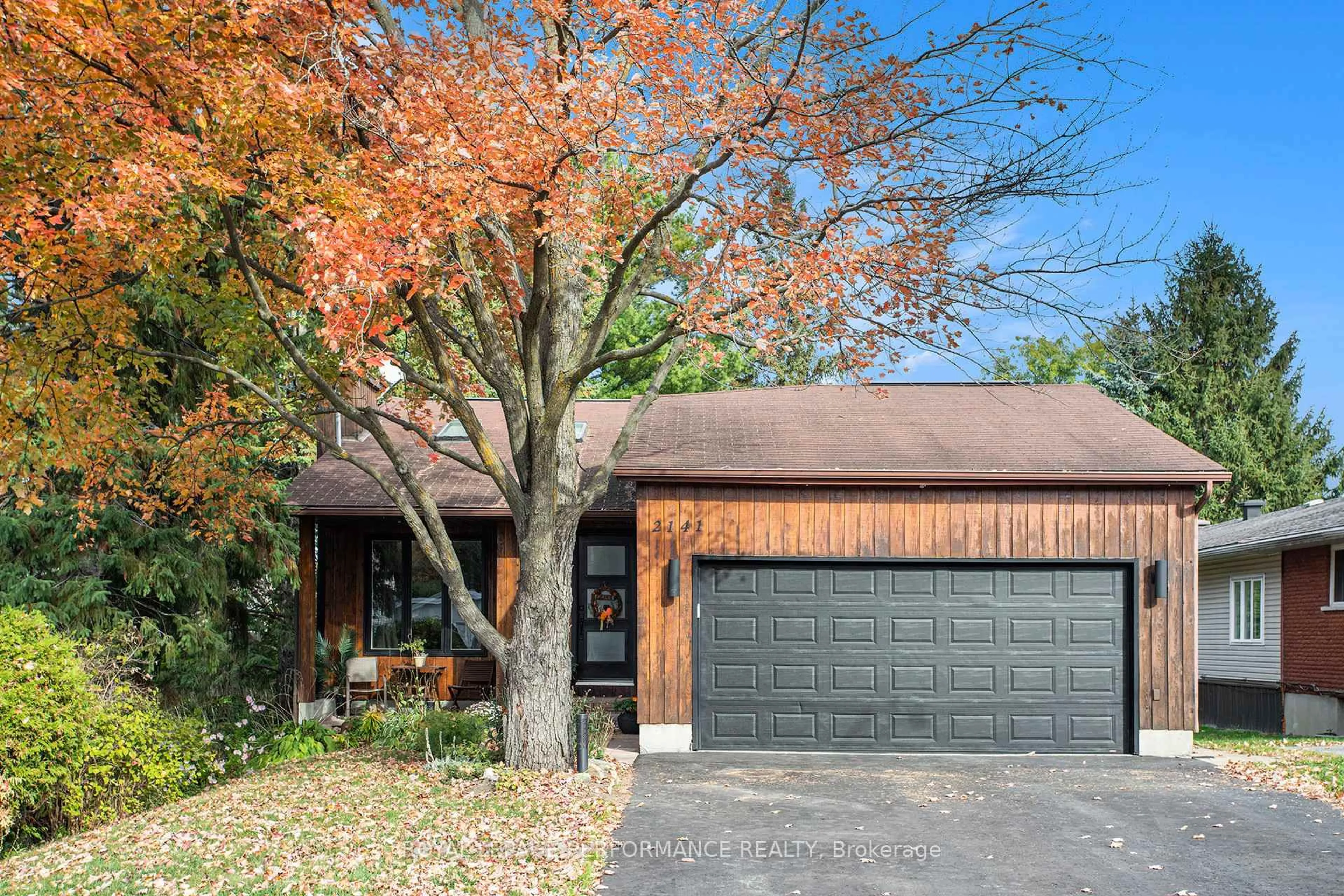Beautifully renovated 3 Bed,3 bath detached house on a very nice location , nestled with privacy & ambience around the corner from Provence Park & its splash pad with almost 2000 sqft space above ground. The perfect mix of comfort & beauty in this Open concept house blends very well. Stunning finishes with wooden and new luxury Vinyl flooring, newly painted in 2023, new Smart switches, new smart thermostat and new smart locks increases the comfort level of the house. The main floor features, sun-filled living room, 9 feet ceilings, Cathedral ceilings in family room, new kitchen floor, new range hood, Gas stove, a dining area with a chef's kitchen and granite counters, beautiful island & ample cupboard spaces, gleaming classic wooden floor, new pot lights in family and living rooms , new blinds, gas Fire place, SS appliances with contemporary finishes. 2nd level consists of a primary bedroom with 4-piece en-suite with Jacuzzi and new quarts vanity top and new bathroom floor tiles, another 2 bedrooms and a full 3-piece bathroom with new vanity top. New Pot lights in all bedrooms with new smart switches. All bedrooms have new laminate floors. Partially built Lower level consists of a recreation area with, lots of storage. A nice deck, Gas connection for BBQ, the nice PVC fencing, Gazebo and storage shed includes in the backyard. New epoxy Garage floor and smart doorbell with camera and all security cameras without any subscription. Hot water tank is not a rental. New two stage Furnace(2025 April), New Humidifier(2025 April), New Water Heater(2025 April) - not a rental and New Roof (2025 April) and New A/C (2024). All warranties are transferable. For air quality improvement new Radon mitigation system is also installed. Located in a prime spot and Family-Friendly Neighbourhood. Nearby amenities include a recreational sports complex, Trim Road LRT, trails and parks, public transit, schools and all essential shopping and restaurants all in walk-able distance.
Inclusions: Washer, Dryer, Stove (Gas), Dish Washer, Fridge, Microwave, Gazebo, Storage Shed.
