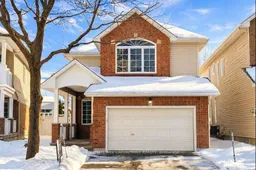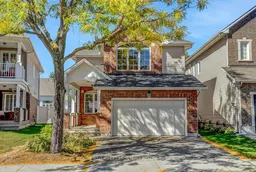Welcome to this bright and airy 4 bedroom, 2.5 bath home built by Urbandale, offering generous space and timeless style for today's family.From the inviting front porch to the sun-filled interior, this home immediately feels welcoming.The main level features hardwood flooring throughout the living, dining, and family rooms, creating a warm and cohesive flow. The spacious kitchen includes wood cabinetry, a centre island, abundant cupboard space and a pantry, and a comfortable eat-in area. Upstairs, all bedrooms feature hardwood floors. The expansive primary bedroom boasts three walls of windows overlooking the back yard, a walk-in closet, and a generous 4-piece ensuite with soaker tub. The second bedroom stands out with its own walk-in closet, vaulted ceiling, and beautiful half-moon window. The other bedrooms are also well-sized, with convenient second floor laundry nearby. The unfinished basement offers several large windows and a blank canvas for the next family to finish as they choose. Last but not least, enjoy the large, fully fenced back yard with composite deck! Plenty of room to make larger gardens and for the kids to play. Situated within walking distance of both elementary and secondary schools, this is a fantastic family-friendly location with everything you need close at hand. A/C '21 | Furnace '16| Shingles '18
Inclusions: Dishwasher, fridge, stove, hood fan, washer, dryer, central vac and accessories





