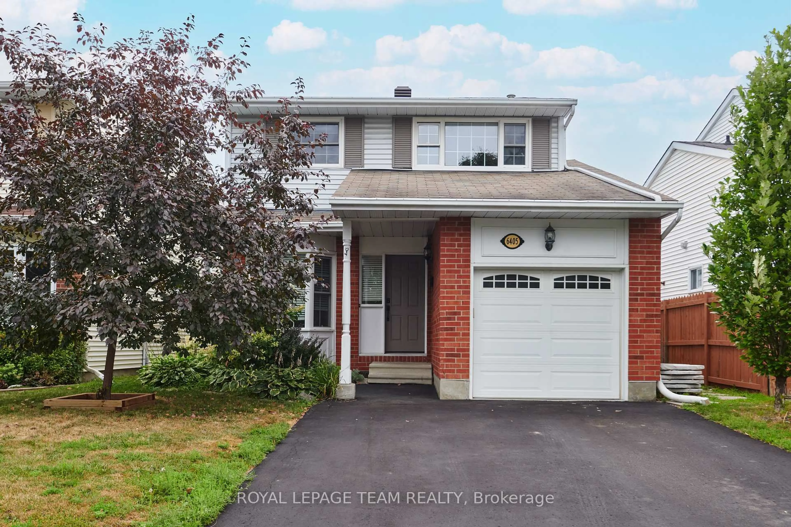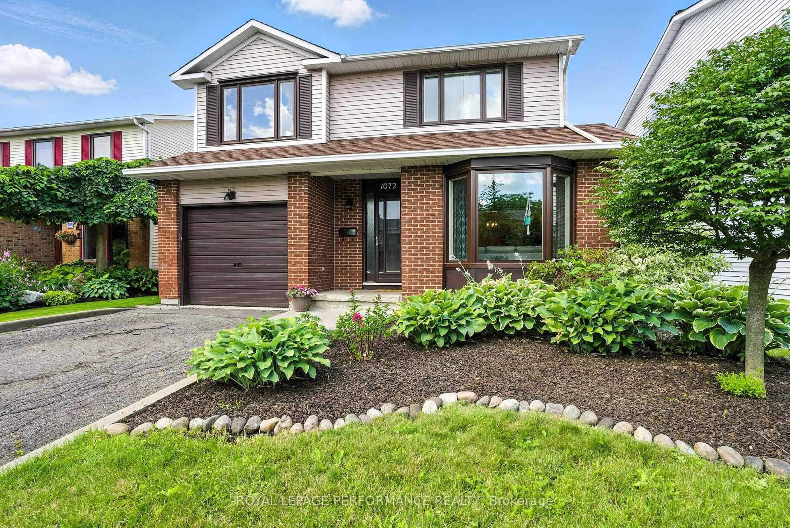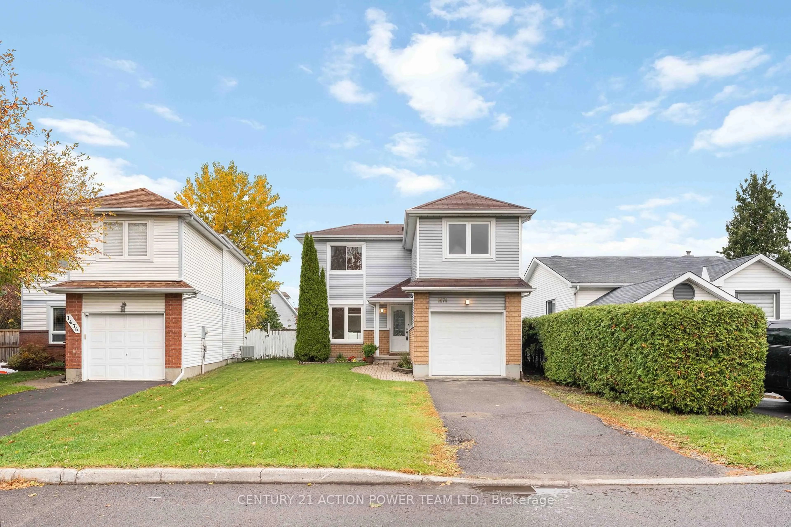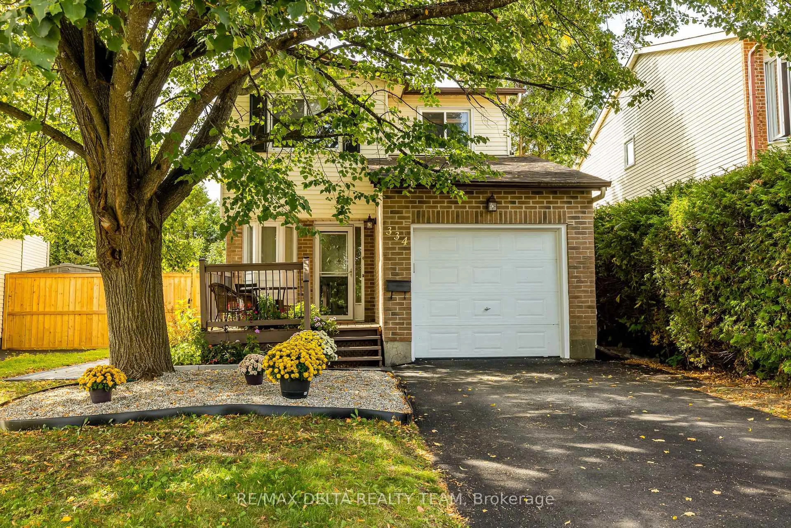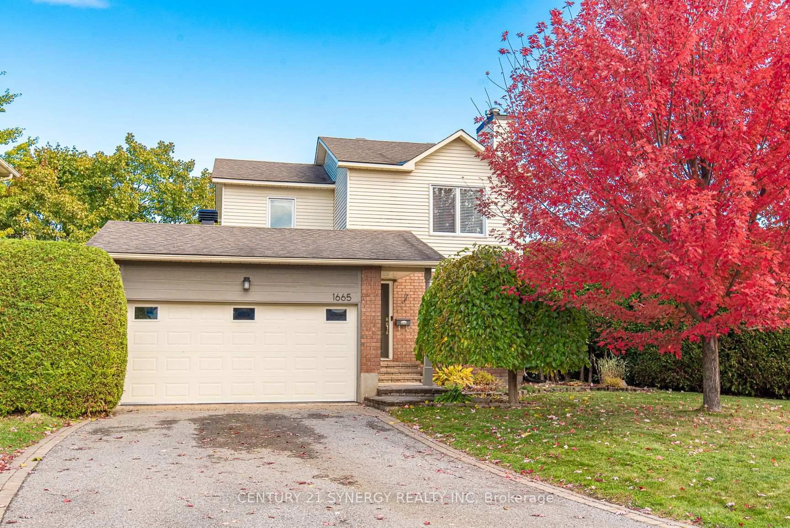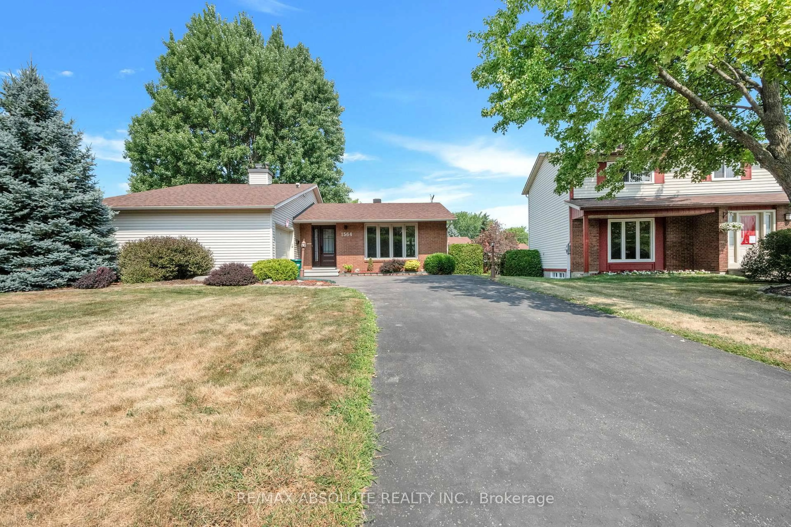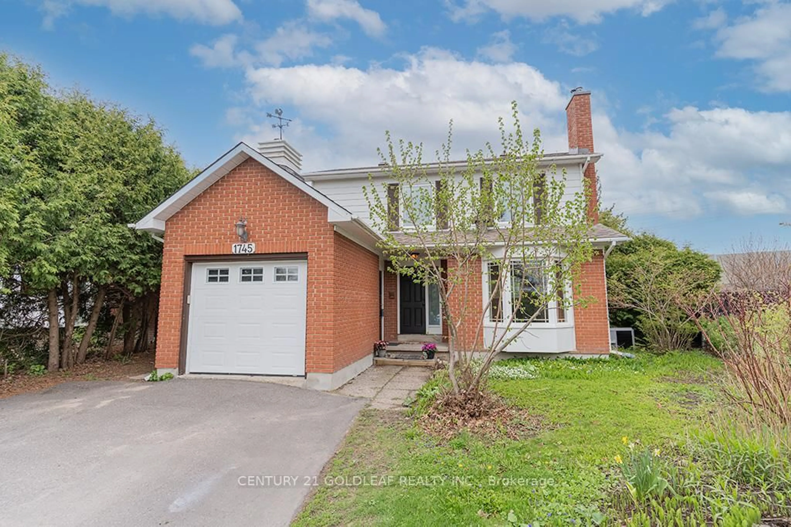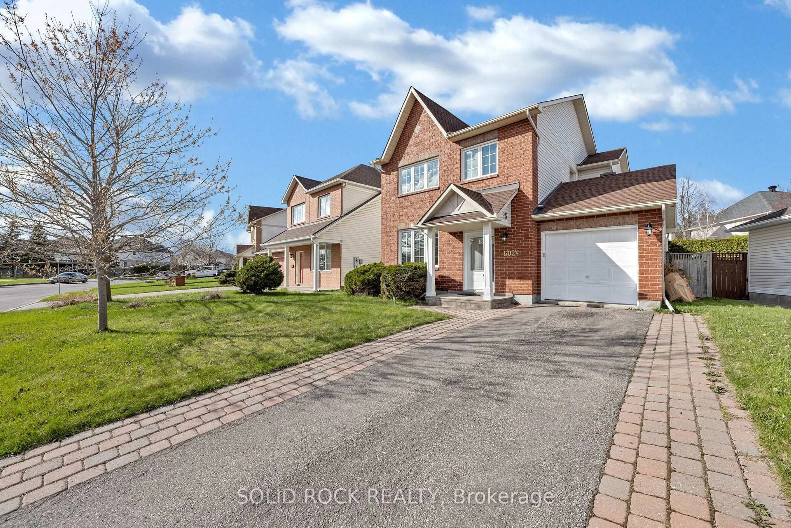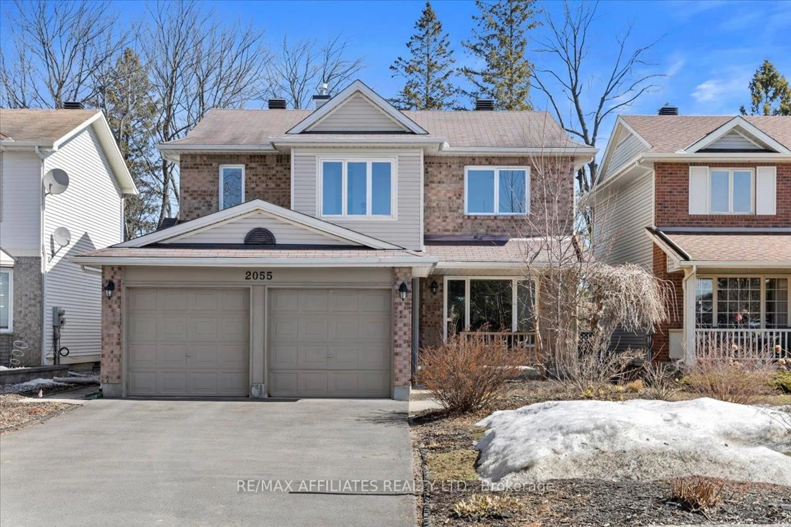Immaculately Maintained Multi-Level Home Original Owner Pride Shows Throughout! Welcome to this exceptionally well-cared-for 3-bedroom multi-level single-family home, lovingly maintained by its original owner. From the moment you step inside, you'll notice the meticulous upkeep and thoughtful layout designed for comfort and functionality. The inviting lower-level family room perfect for cozy movie nights, a kids play area, or a home office setup. Upstairs, all three bedrooms are bright and spacious, offering comfort and privacy for the whole family. Step outside to a beautiful, treed backyard that offers both shade and serenity. It's the ideal canvas for your personal outdoor regardless if it a garden, patio, or space for entertaining. Centrally located, this home is just minutes from all essential amenities including grocery stores, shopping, dining, schools, and parks. Quick and easy access to major routes makes commuting a breeze, whether you're headed downtown or out of town. This is a rare opportunity to own a home that's been lovingly maintained and is ready for your personal touch don't miss it!
Inclusions: Central vac, washer, dryer, fridge, stove, microwave/hood fan, dinette bench, diswasher, garage door opener, H.W.T. shed, workbench
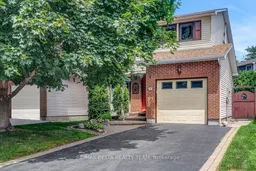 50
50

