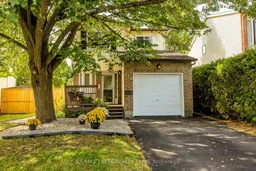Great Value in this 3-Bedroom Detached Home on a Quiet Crescent! Nestled on a beautiful, tree-lined street just a short walk to shopping and amenities, this charming 3-bedroom home offers comfort, space, and convenience. The peaceful crescent location and mature surroundings create a welcoming atmosphere perfect for families or first-time buyers. Step onto the spacious front deck a perfect spot to enjoy your morning coffee. Inside, the main level features hardwood floors in the L-shaped living and dining rooms, complete with a cozy wood-burning fireplace. The bright eat-in kitchen offers ceramic tile flooring and ample space for family meals. The main floor also includes a convenient powder room and interior access to the garage from the front entrance. Upstairs, the large primary bedroom boasts a wall of closets and a private 2-piece ensuite. Two additional bedrooms with updated laminate flooring offer generous space for kids, guests, or a home office. The renovated main bathroom features dual sinks and ceramic tile flooring. The finished basement includes a spacious recreation room with laminate flooring, a combined laundry/4th bathroom, and plenty of room for storage or hobbies. Enjoy privacy in the fully fenced backyard, ideal for outdoor entertaining or relaxing. Don't miss this opportunity to own a wonderful home in a sought-after neighbourhood!
Inclusions: Fridge, Stove, Dishwasher, Washer, Dryer
 29
29


