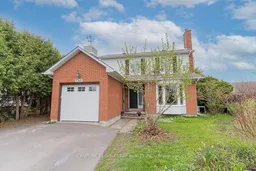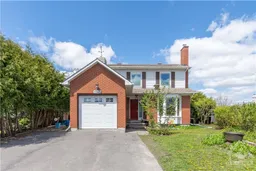What a location and Neighbourhood! Convent Glen south is one of east Orleans premier and sought after area.This 3 bedroom single family home on a large pie shaped lot with NO REAR NEIGHBOURS is both private and unique. The open concept dining and living rooms, painted in a warm tone, have refinished parquet hardwood floors and a gas fireplace plus large windows flooding the space with natural light. The U shaped kitchen has ample counter space and cabinetry along with an eating area that features patio doors leading out to the pie shaped yard with mature trees, landscaping and room to run around or host a great BBQ. The second floor with laminate flooring (2020) has three bedrooms and a renovated full bathroom. The master bedroom is large and has a walk in closet. The basement is fully finished and includes a rec room, office area, laundry room, workshop and plenty of storage space for seasonal items. Upgrades include: roof 2011; partial plumbing upgrade 2022; updated electrical work 2016; furnace 2022; windows excluding basement within the past 10 years. Close proximity to the highway, and a short walk to the new LRT station on Orleans Blvd, parks, schools, and retail. Showings weekdays 9:00-3:00 and 5:30-7:30 Weekends 9:00 7:30. Do not let cats out if they area there
Inclusions: Stove, Microwave/Hood Fan, Refrigerator, Dishwasher, washer, dryer





